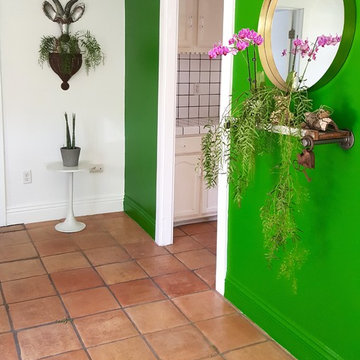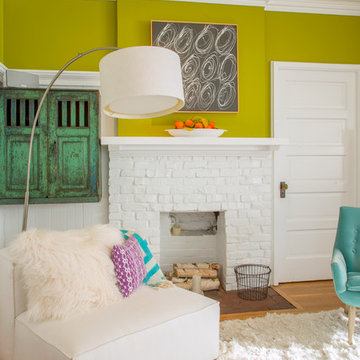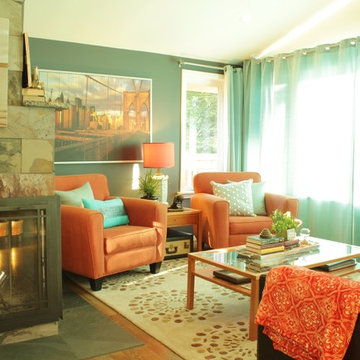Wohnzimmer in Grün Ideen und Bilder
Suche verfeinern:
Budget
Sortieren nach:Heute beliebt
41 – 60 von 29.339 Fotos
1 von 2

The lower level of the home is dedicated to recreation, including a foosball and air hockey table, media room and wine cellar.
Geräumiger, Offener Moderner Hobbyraum mit weißer Wandfarbe, hellem Holzboden, Kamin, Kaminumrandung aus Metall und TV-Wand in Seattle
Geräumiger, Offener Moderner Hobbyraum mit weißer Wandfarbe, hellem Holzboden, Kamin, Kaminumrandung aus Metall und TV-Wand in Seattle

The Living Room furnishings include custom window treatments, Lee Industries arm chairs and sofa, an antique Persian carpet, and a custom leather ottoman. The paint color is Sherwin Williams Antique White.
Project by Portland interior design studio Jenni Leasia Interior Design. Also serving Lake Oswego, West Linn, Vancouver, Sherwood, Camas, Oregon City, Beaverton, and the whole of Greater Portland.
For more about Jenni Leasia Interior Design, click here: https://www.jennileasiadesign.com/
To learn more about this project, click here:
https://www.jennileasiadesign.com/crystal-springs

Mittelgroßes, Repräsentatives, Fernseherloses Klassisches Wohnzimmer ohne Kamin mit grauer Wandfarbe und hellem Holzboden in New York

Ольга Рыкли
Offenes Modernes Wohnzimmer mit weißer Wandfarbe, dunklem Holzboden, TV-Wand und braunem Boden in Moskau
Offenes Modernes Wohnzimmer mit weißer Wandfarbe, dunklem Holzboden, TV-Wand und braunem Boden in Moskau

Kleines, Offenes Klassisches Wohnzimmer mit weißer Wandfarbe, hellem Holzboden, Gaskamin, Kaminumrandung aus Stein, Multimediawand und beigem Boden in Vancouver

John Ellis for Country Living
Geräumiges, Offenes Landhausstil Wohnzimmer mit weißer Wandfarbe, hellem Holzboden, TV-Wand und braunem Boden in Los Angeles
Geräumiges, Offenes Landhausstil Wohnzimmer mit weißer Wandfarbe, hellem Holzboden, TV-Wand und braunem Boden in Los Angeles
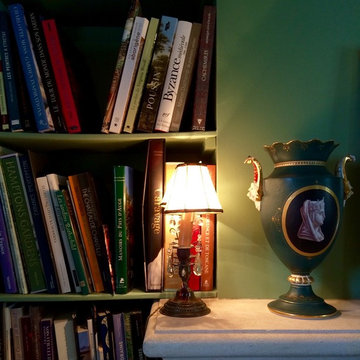
Rénovation & aménagement d'une maison de campagne en normandie
Crédit: Julien Aupetit & Rose Houillon
Mittelgroße, Abgetrennte Landhausstil Bibliothek mit grüner Wandfarbe, Kaminofen, Kaminumrandung aus Stein, freistehendem TV und Terrakottaboden
Mittelgroße, Abgetrennte Landhausstil Bibliothek mit grüner Wandfarbe, Kaminofen, Kaminumrandung aus Stein, freistehendem TV und Terrakottaboden

Casey Dunn
Mittelgroßes, Repräsentatives, Fernseherloses, Offenes Landhaus Wohnzimmer mit weißer Wandfarbe, hellem Holzboden und Kaminofen in Austin
Mittelgroßes, Repräsentatives, Fernseherloses, Offenes Landhaus Wohnzimmer mit weißer Wandfarbe, hellem Holzboden und Kaminofen in Austin
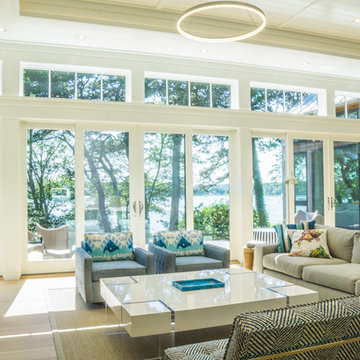
The modern living room of this home is designed to provide unencumbered views of the landscape and waterfront. A visual continuity is created through the use of granite and bluestone. The stonework of the fireplace surround matches the granite retaining walls outside the window and the bluestone hearth resembles the bluestone stairs off of the Ipe deck.
Photography by Michael Conway, Means-of-Production

Offenes Klassisches Wohnzimmer mit weißer Wandfarbe, Porzellan-Bodenfliesen, Kamin, Kaminumrandung aus Stein und Multimediawand in Chicago
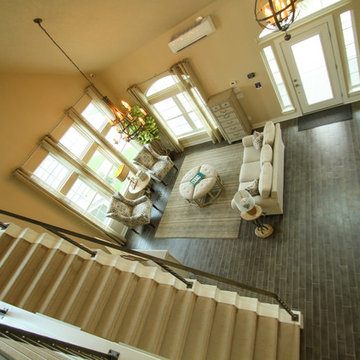
Kleines, Repräsentatives Maritimes Wohnzimmer ohne Kamin, im Loft-Stil mit Porzellan-Bodenfliesen in Houston

log cabin mantel wall design
Integrated Wall 2255.1
The skilled custom design cabinetmaker can help a small room with a fireplace to feel larger by simplifying details, and by limiting the number of disparate elements employed in the design. A wood storage room, and a general storage area are incorporated on either side of this fireplace, in a manner that expands, rather than interrupts, the limited wall surface. Restrained design makes the most of two storage opportunities, without disrupting the focal area of the room. The mantel is clean and a strong horizontal line helping to expand the visual width of the room.
The renovation of this small log cabin was accomplished in collaboration with architect, Bethany Puopolo. A log cabin’s aesthetic requirements are best addressed through simple design motifs. Different styles of log structures suggest different possibilities. The eastern seaboard tradition of dovetailed, square log construction, offers us cabin interiors with a different feel than typically western, round log structures.

Here's what our clients from this project had to say:
We LOVE coming home to our newly remodeled and beautiful 41 West designed and built home! It was such a pleasure working with BJ Barone and especially Paul Widhalm and the entire 41 West team. Everyone in the organization is incredibly professional and extremely responsive. Personal service and strong attention to the client and details are hallmarks of the 41 West construction experience. Paul was with us every step of the way as was Ed Jordon (Gary David Designs), a 41 West highly recommended designer. When we were looking to build our dream home, we needed a builder who listened and understood how to bring our ideas and dreams to life. They succeeded this with the utmost honesty, integrity and quality!
41 West has exceeded our expectations every step of the way, and we have been overwhelmingly impressed in all aspects of the project. It has been an absolute pleasure working with such devoted, conscientious, professionals with expertise in their specific fields. Paul sets the tone for excellence and this level of dedication carries through the project. We so appreciated their commitment to perfection...So much so that we also hired them for two more remodeling projects.
We love our home and would highly recommend 41 West to anyone considering building or remodeling a home.
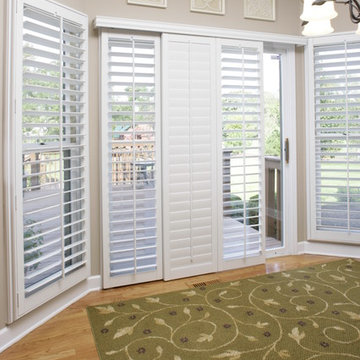
Sliding doors are often hard windows to cover while maintaining functionality. This Chicago area home used Polywood Shutters on a by-pass track so the panels can slide out of the way to access the door.
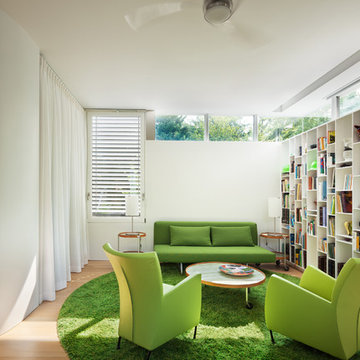
Michael Moran
Mittelgroße Moderne Bibliothek mit weißer Wandfarbe, braunem Holzboden und beigem Boden in Washington, D.C.
Mittelgroße Moderne Bibliothek mit weißer Wandfarbe, braunem Holzboden und beigem Boden in Washington, D.C.
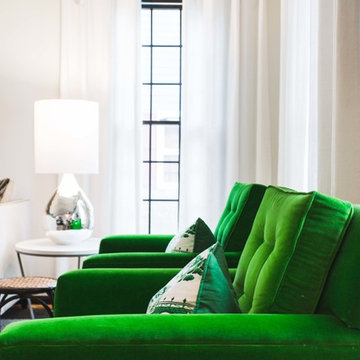
Bonnie Sen Creative
Modernes Wohnzimmer mit weißer Wandfarbe und hellem Holzboden in Kolumbus
Modernes Wohnzimmer mit weißer Wandfarbe und hellem Holzboden in Kolumbus
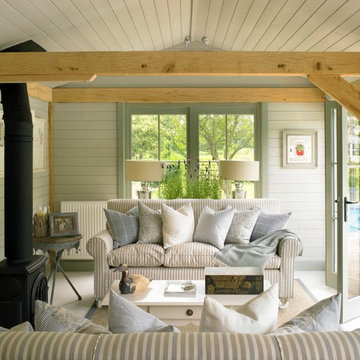
Abgetrenntes Klassisches Wohnzimmer mit grüner Wandfarbe in Hampshire
Wohnzimmer in Grün Ideen und Bilder
3
