Wohnzimmer mit beiger Wandfarbe und verstecktem TV Ideen und Design
Suche verfeinern:
Budget
Sortieren nach:Heute beliebt
41 – 60 von 3.233 Fotos
1 von 3
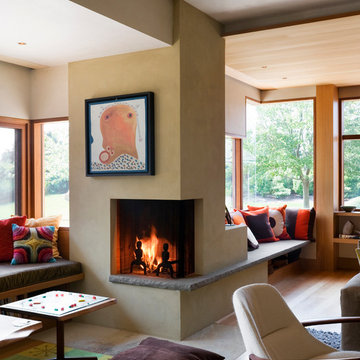
Corner Fireplace and seating area
Photo by Peter Aaron
Mittelgroßes, Offenes Modernes Wohnzimmer mit Eckkamin, beiger Wandfarbe, hellem Holzboden und verstecktem TV in New York
Mittelgroßes, Offenes Modernes Wohnzimmer mit Eckkamin, beiger Wandfarbe, hellem Holzboden und verstecktem TV in New York

This real working cattle ranch has a real stone masonry fireplace, with custom handmade wrought iron doors. The TV is covered by a painting, which rolls up inside the frame when the games are on. All the A.V equipment is in the hand scraped custom stained and glazed walnut cabinetry. Rustic Pine walls are glazed for an aged look, and the chandelier is handmade, custom wrought iron. All the comfortable furniture is new custom designed to look old. Mantel is a log milled from the ranch.
This rustic working walnut ranch in the mountains features natural wood beams, real stone fireplaces with wrought iron screen doors, antiques made into furniture pieces, and a tree trunk bed. All wrought iron lighting, hand scraped wood cabinets, exposed trusses and wood ceilings give this ranch house a warm, comfortable feel. The powder room shows a wrap around mosaic wainscot of local wildflowers in marble mosaics, the master bath has natural reed and heron tile, reflecting the outdoors right out the windows of this beautiful craftman type home. The kitchen is designed around a custom hand hammered copper hood, and the family room's large TV is hidden behind a roll up painting. Since this is a working farm, their is a fruit room, a small kitchen especially for cleaning the fruit, with an extra thick piece of eucalyptus for the counter top.
Project Location: Santa Barbara, California. Project designed by Maraya Interior Design. From their beautiful resort town of Ojai, they serve clients in Montecito, Hope Ranch, Malibu, Westlake and Calabasas, across the tri-county areas of Santa Barbara, Ventura and Los Angeles, south to Hidden Hills- north through Solvang and more.
Project Location: Santa Barbara, California. Project designed by Maraya Interior Design. From their beautiful resort town of Ojai, they serve clients in Montecito, Hope Ranch, Malibu, Westlake and Calabasas, across the tri-county areas of Santa Barbara, Ventura and Los Angeles, south to Hidden Hills- north through Solvang and more.
Vance Simms, contractor,
Peter Malinowski, photographer
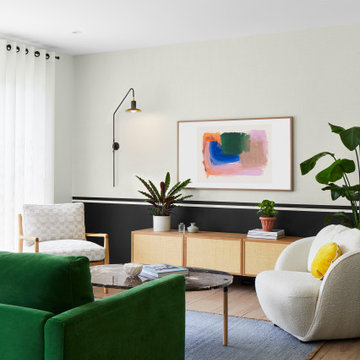
Offenes Modernes Wohnzimmer mit beiger Wandfarbe, hellem Holzboden und verstecktem TV in Nantes
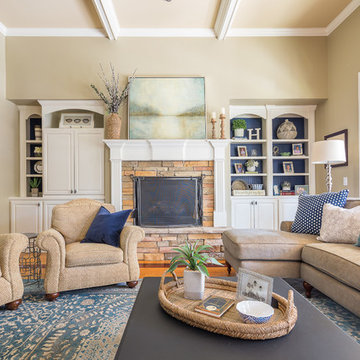
Klassisches Wohnzimmer mit beiger Wandfarbe, Kamin, Kaminumrandung aus Stein und verstecktem TV in Dallas
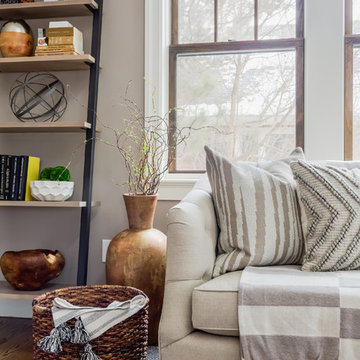
Jourieh Alicia Photography
Mittelgroßes, Offenes Klassisches Wohnzimmer mit beiger Wandfarbe, dunklem Holzboden und verstecktem TV in Boston
Mittelgroßes, Offenes Klassisches Wohnzimmer mit beiger Wandfarbe, dunklem Holzboden und verstecktem TV in Boston

The second floor hallway opens up to view the great room below.
Photographer: Daniel Contelmo Jr.
Großes, Repräsentatives, Offenes Rustikales Wohnzimmer mit beiger Wandfarbe, hellem Holzboden, Kamin, Kaminumrandung aus Stein, verstecktem TV und beigem Boden in New York
Großes, Repräsentatives, Offenes Rustikales Wohnzimmer mit beiger Wandfarbe, hellem Holzboden, Kamin, Kaminumrandung aus Stein, verstecktem TV und beigem Boden in New York

Designer: Cynthia Crane, artist/pottery, www.TheCranesNest.com, cynthiacranespottery.etsy.com
Kleines, Offenes Landhaus Wohnzimmer mit beiger Wandfarbe, braunem Holzboden, Eckkamin, Kaminumrandung aus Backstein und verstecktem TV in Washington, D.C.
Kleines, Offenes Landhaus Wohnzimmer mit beiger Wandfarbe, braunem Holzboden, Eckkamin, Kaminumrandung aus Backstein und verstecktem TV in Washington, D.C.
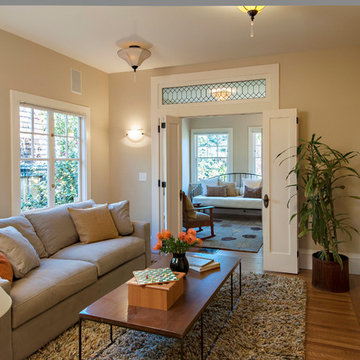
Mittelgroße, Abgetrennte Rustikale Bibliothek mit beiger Wandfarbe, hellem Holzboden und verstecktem TV in San Francisco
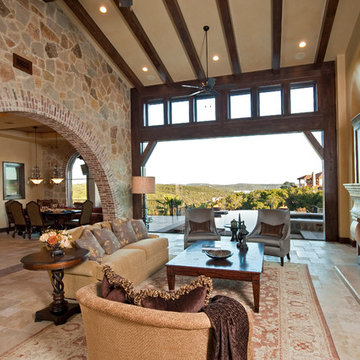
Geräumiges, Repräsentatives, Offenes Mediterranes Wohnzimmer mit beiger Wandfarbe, Travertin, Kamin, Kaminumrandung aus Stein, verstecktem TV und beigem Boden in Austin

Take a seat in this comfy living room with travertine floors by Tile-Stones.com
Geräumige, Offene Klassische Bibliothek mit beiger Wandfarbe, Travertin, Kamin, Kaminumrandung aus Stein, verstecktem TV und beigem Boden in Orange County
Geräumige, Offene Klassische Bibliothek mit beiger Wandfarbe, Travertin, Kamin, Kaminumrandung aus Stein, verstecktem TV und beigem Boden in Orange County
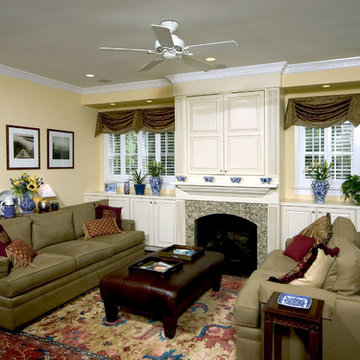
Modernes Wohnzimmer mit beiger Wandfarbe, dunklem Holzboden, Kamin und verstecktem TV in Washington, D.C.

Geräumiges, Offenes Modernes Wohnzimmer mit beiger Wandfarbe, hellem Holzboden, Kamin, verputzter Kaminumrandung, verstecktem TV und braunem Boden in Dallas
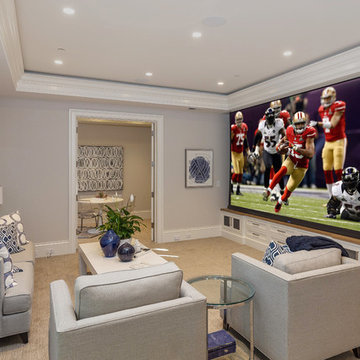
Basement Recreation/Media Room
Offenes Klassisches Wohnzimmer mit beiger Wandfarbe, Teppichboden, verstecktem TV und beigem Boden in San Francisco
Offenes Klassisches Wohnzimmer mit beiger Wandfarbe, Teppichboden, verstecktem TV und beigem Boden in San Francisco
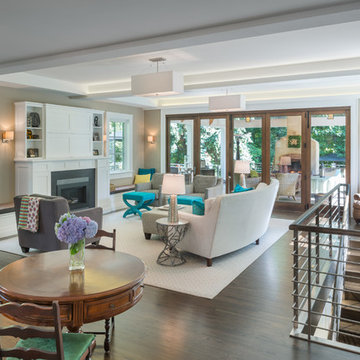
Open Living Room
Großes, Offenes Modernes Wohnzimmer mit beiger Wandfarbe, Kamin, Kaminumrandung aus Stein, verstecktem TV, braunem Boden und dunklem Holzboden in Sonstige
Großes, Offenes Modernes Wohnzimmer mit beiger Wandfarbe, Kamin, Kaminumrandung aus Stein, verstecktem TV, braunem Boden und dunklem Holzboden in Sonstige
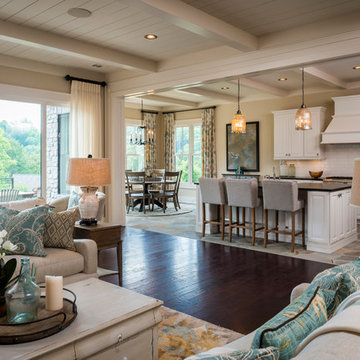
Großes, Offenes Uriges Wohnzimmer mit beiger Wandfarbe, dunklem Holzboden, Kamin, Kaminumrandung aus Stein und verstecktem TV in Sonstige
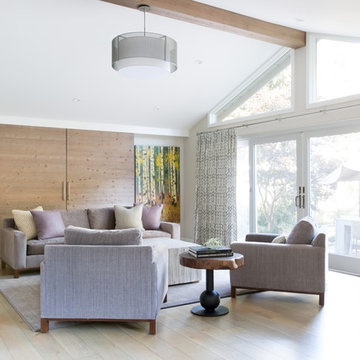
The living room brings elements of nature through the artwork and natural wood elements. Accent of yellow are playful with the light purple and wood tones. The sliding doors conceal a large TV for big gatherings.
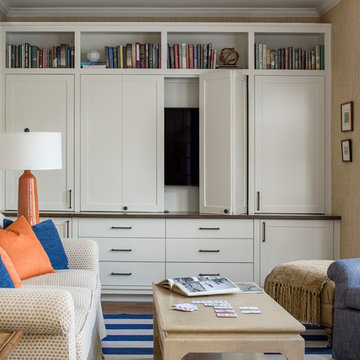
TEAM ///
Architect: LDa Architecture & Interiors ///
Interior Design: Kennerknecht Design Group ///
Builder: Macomber Carpentry & Construction ///
Photographer: Sean Litchfield Photography ///
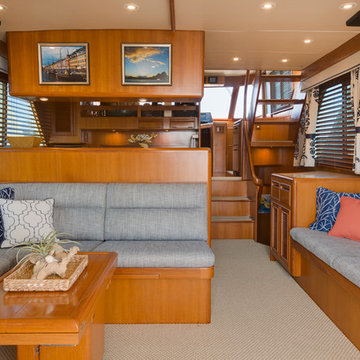
Ian Cummings Photography
Kleines, Offenes Maritimes Wohnzimmer ohne Kamin mit beiger Wandfarbe, Teppichboden und verstecktem TV in San Diego
Kleines, Offenes Maritimes Wohnzimmer ohne Kamin mit beiger Wandfarbe, Teppichboden und verstecktem TV in San Diego
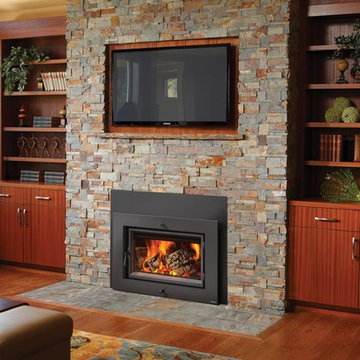
The Large Flush Wood Hybrid-Fyre™ Insert from FireplaceX is the cleanest burning, most efficient, large wood insert in the world! This insert burns so clean that it produces only 0.58 grams of emissions per hour and tests at over 80% efficiency. Its revolutionary Hybrid-Fyre™ technology is what makes for an incredibly clean burn that emits virtually no smoke or carbon monoxide, all while saving you money and trips to the wood pile.
The Large Flush Wood Hybrid-Fyre™ Insert is approved to fit large zero clearance and masonry fireplaces with its 19 inch depth and 3 cubic foot firebox. It features a huge fire viewing area that comes available with decorative rectangular and arched door options. It also includes concealed twin 90 CFM convection fans that powerfully heat up to 2,500 square feet, while producing burn times of up to 12 hours.
Photo by Travis Industries.
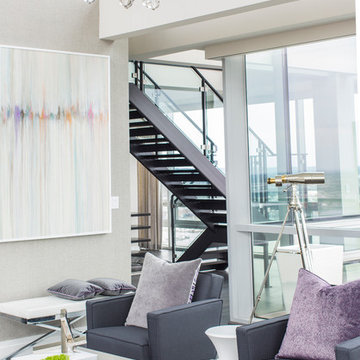
Penthouse living room
Geräumiges, Repräsentatives Modernes Wohnzimmer im Loft-Stil, ohne Kamin mit beiger Wandfarbe, dunklem Holzboden, verstecktem TV und grauem Boden in Baltimore
Geräumiges, Repräsentatives Modernes Wohnzimmer im Loft-Stil, ohne Kamin mit beiger Wandfarbe, dunklem Holzboden, verstecktem TV und grauem Boden in Baltimore
Wohnzimmer mit beiger Wandfarbe und verstecktem TV Ideen und Design
3