Wohnzimmer mit Betonboden und Deckengestaltungen Ideen und Design
Suche verfeinern:
Budget
Sortieren nach:Heute beliebt
141 – 160 von 1.561 Fotos
1 von 3

Großes, Offenes Country Wohnzimmer mit weißer Wandfarbe, Betonboden, grauem Boden, Holzdielendecke und Holzdielenwänden in Denver
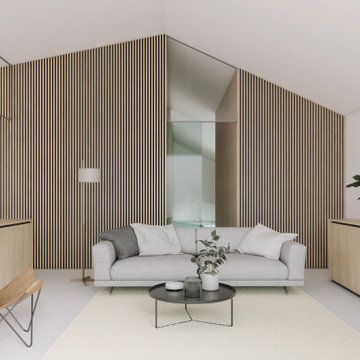
Mittelgroßes, Abgetrenntes Klassisches Wohnzimmer mit brauner Wandfarbe, Betonboden, grauem Boden, gewölbter Decke und Wandpaneelen in Sonstige
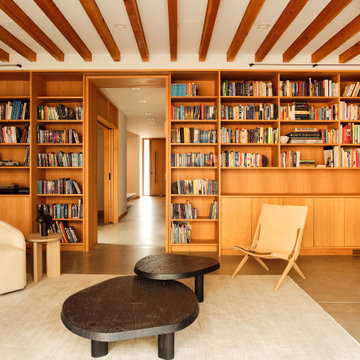
Offenes Modernes Wohnzimmer mit beiger Wandfarbe, Betonboden, grauem Boden und freigelegten Dachbalken in San Francisco

Mid-Century Wohnzimmer mit brauner Wandfarbe, Betonboden, Kaminofen, gefliester Kaminumrandung, beigem Boden, freigelegten Dachbalken und Holzwänden in Boston
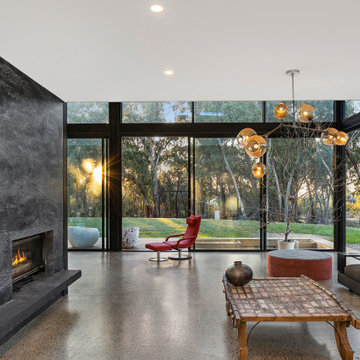
Großes, Offenes Modernes Wohnzimmer mit Betonboden, Tunnelkamin, Kaminumrandung aus Beton, Multimediawand und gewölbter Decke in Melbourne

Concrete block walls provide thermal mass for heating and defence agains hot summer. The subdued colours create a quiet and cosy space focussed around the fire. Timber joinery adds warmth and texture , framing the collections of books and collected objects.

This 2,500 square-foot home, combines the an industrial-meets-contemporary gives its owners the perfect place to enjoy their rustic 30- acre property. Its multi-level rectangular shape is covered with corrugated red, black, and gray metal, which is low-maintenance and adds to the industrial feel.
Encased in the metal exterior, are three bedrooms, two bathrooms, a state-of-the-art kitchen, and an aging-in-place suite that is made for the in-laws. This home also boasts two garage doors that open up to a sunroom that brings our clients close nature in the comfort of their own home.
The flooring is polished concrete and the fireplaces are metal. Still, a warm aesthetic abounds with mixed textures of hand-scraped woodwork and quartz and spectacular granite counters. Clean, straight lines, rows of windows, soaring ceilings, and sleek design elements form a one-of-a-kind, 2,500 square-foot home
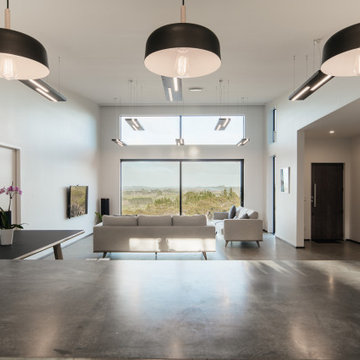
Mittelgroßes, Offenes Modernes Wohnzimmer mit weißer Wandfarbe, Betonboden, TV-Wand, grauem Boden und gewölbter Decke in Auckland
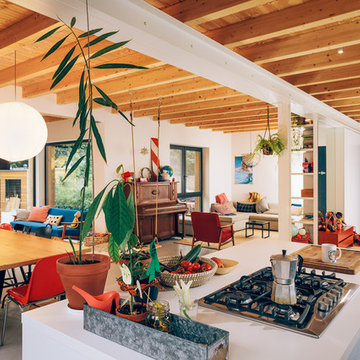
Küche, Essplatz sowie der Wohn- und Eingangsbereich gehen ineinander über und bilden das Zentrum des Düsseldorfer Holzhauses. Großflächige, bodentiefe Fenster sorgen für viel Licht und vergrößern optisch die Wohnfläche.

Offenes Modernes Wohnzimmer mit Betonboden, gefliester Kaminumrandung und freigelegten Dachbalken in Austin

Our Black Hills Brick is an amazing dramatic backdrop to highlight this cozy rustic space.
INSTALLER
Alisa Norris
LOCATION
Portland, OR
TILE SHOWN
Brick in Black Hill matte
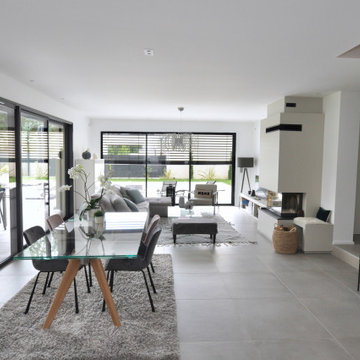
Aménagement de séjour-salon avec cheminée dans un style contemporain de maison neuve .
Les pièces à vivre sont ouvertes sur la terrasse et sur le jardin avec piscine par de grandes baies vitrées.
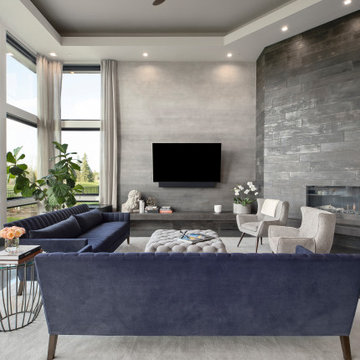
This contemporary living room has a beautiful ombre finish accent wall to line the custom fireplace.
Großes, Offenes Modernes Wohnzimmer mit grauer Wandfarbe, Betonboden, Eckkamin, gefliester Kaminumrandung, TV-Wand, grauem Boden und eingelassener Decke in Portland
Großes, Offenes Modernes Wohnzimmer mit grauer Wandfarbe, Betonboden, Eckkamin, gefliester Kaminumrandung, TV-Wand, grauem Boden und eingelassener Decke in Portland

Mittelgroßes, Repräsentatives, Offenes Nordisches Wohnzimmer mit weißer Wandfarbe, Betonboden, Kamin, Kaminumrandung aus Beton, verstecktem TV, grauem Boden und Kassettendecke in Phoenix
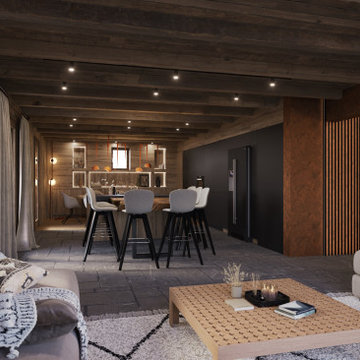
Mittelgroßes, Fernseherloses, Offenes Rustikales Wohnzimmer ohne Kamin mit brauner Wandfarbe, Betonboden, grauem Boden, freigelegten Dachbalken und vertäfelten Wänden
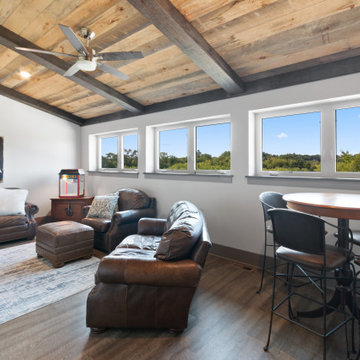
This 2,500 square-foot home, combines the an industrial-meets-contemporary gives its owners the perfect place to enjoy their rustic 30- acre property. Its multi-level rectangular shape is covered with corrugated red, black, and gray metal, which is low-maintenance and adds to the industrial feel.
Encased in the metal exterior, are three bedrooms, two bathrooms, a state-of-the-art kitchen, and an aging-in-place suite that is made for the in-laws. This home also boasts two garage doors that open up to a sunroom that brings our clients close nature in the comfort of their own home.
The flooring is polished concrete and the fireplaces are metal. Still, a warm aesthetic abounds with mixed textures of hand-scraped woodwork and quartz and spectacular granite counters. Clean, straight lines, rows of windows, soaring ceilings, and sleek design elements form a one-of-a-kind, 2,500 square-foot home
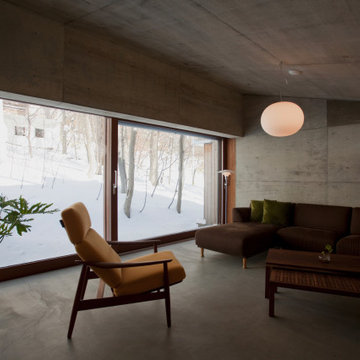
Offenes Industrial Wohnzimmer mit grauer Wandfarbe, Betonboden, grauem Boden und gewölbter Decke in Sapporo
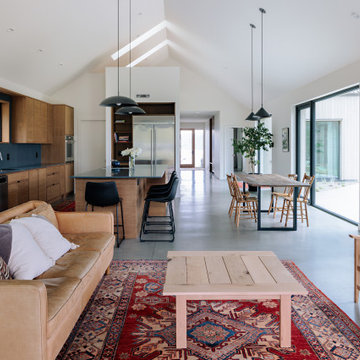
Mittelgroßes, Offenes Nordisches Wohnzimmer mit weißer Wandfarbe, Betonboden, grauem Boden und gewölbter Decke in Sonstige
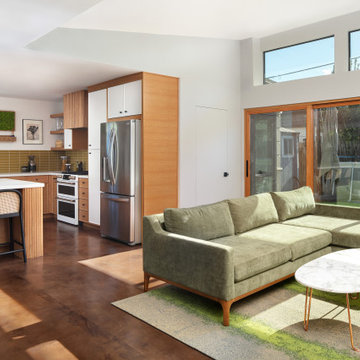
A Modern home that wished for more warmth...
An addition and reconstruction of approx. 750sq. area.
That included new kitchen, office, family room and back patio cover area.
The floors are polished concrete in a dark brown finish to inject additional warmth vs. the standard concrete gray most of us familiar with.
A huge 16' multi sliding door by La Cantina was installed, this door is aluminum clad (wood finish on the interior of the door).
The vaulted ceiling allowed us to incorporate an additional 3 picture windows above the sliding door for more afternoon light to penetrate the space.
Notice the hidden door to the office on the left, the SASS hardware (hidden interior hinges) and the lack of molding around the door makes it almost invisible.
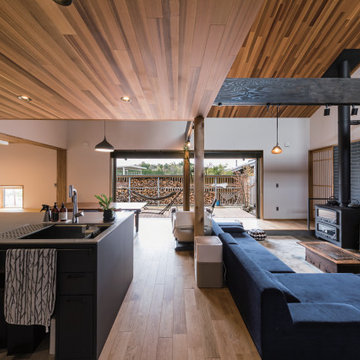
Skandinavisches Wohnzimmer mit blauer Wandfarbe, Betonboden, Kaminofen, gefliester Kaminumrandung, TV-Wand, grauem Boden, Holzdecke und Tapetenwänden in Sonstige
Wohnzimmer mit Betonboden und Deckengestaltungen Ideen und Design
8