Wohnzimmer mit Betonboden und Deckengestaltungen Ideen und Design
Suche verfeinern:
Budget
Sortieren nach:Heute beliebt
121 – 140 von 1.561 Fotos
1 von 3

contemporary home design for a modern family with young children offering a chic but laid back, warm atmosphere.
Großes, Fernseherloses, Offenes Retro Wohnzimmer mit weißer Wandfarbe, Betonboden, Kamin, Kaminumrandung aus Metall, grauem Boden und gewölbter Decke in New York
Großes, Fernseherloses, Offenes Retro Wohnzimmer mit weißer Wandfarbe, Betonboden, Kamin, Kaminumrandung aus Metall, grauem Boden und gewölbter Decke in New York

Living room makes the most of the light and space and colours relate to charred black timber cladding
Kleines, Offenes Industrial Wohnzimmer mit weißer Wandfarbe, Betonboden, Kaminofen, Kaminumrandung aus Beton, TV-Wand, grauem Boden und Holzdecke in Melbourne
Kleines, Offenes Industrial Wohnzimmer mit weißer Wandfarbe, Betonboden, Kaminofen, Kaminumrandung aus Beton, TV-Wand, grauem Boden und Holzdecke in Melbourne

This 2,500 square-foot home, combines the an industrial-meets-contemporary gives its owners the perfect place to enjoy their rustic 30- acre property. Its multi-level rectangular shape is covered with corrugated red, black, and gray metal, which is low-maintenance and adds to the industrial feel.
Encased in the metal exterior, are three bedrooms, two bathrooms, a state-of-the-art kitchen, and an aging-in-place suite that is made for the in-laws. This home also boasts two garage doors that open up to a sunroom that brings our clients close nature in the comfort of their own home.
The flooring is polished concrete and the fireplaces are metal. Still, a warm aesthetic abounds with mixed textures of hand-scraped woodwork and quartz and spectacular granite counters. Clean, straight lines, rows of windows, soaring ceilings, and sleek design elements form a one-of-a-kind, 2,500 square-foot home

Believe it or not, this was one of the cleanest the job was in a long time. The cabin was pretty tiny so not much room left when it was stocked with all of our materaisl that needed cover. But underneath it all, you can see the minimalistic pine bench. I loved how our 2 step finish made all of the grain and color pop without being shiny. Price of steel skyrocketed just before this but still wasn't too bad, especially compared to the stone I had planned before.
Installed the steel plate hearth for the wood stove. Took some hunting but found a minimalistic modern wood stove. Was a little worried when client insisted on wood stove because most are so traditional and dated looking. Love the square edges, straight lines. Wood stove disappears into the black background. Originally I had planned a massive stone gas fireplace and surround and was disappointed when client wanted woodstove. But after redeisign was pretty happy how it turned out. Got that minimal streamlined rustic farmhouse look I was going for.
The cubby holes are for firewood storage. 2 step finish method. 1st coat makes grain and color pop (you should have seen how bland it looked before) and final coat for protection.
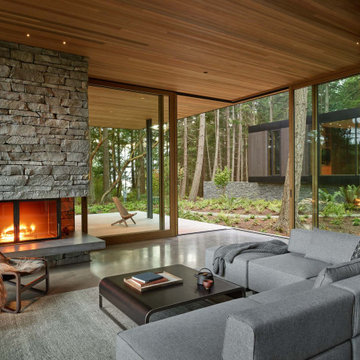
Offenes Modernes Wohnzimmer mit Betonboden, Kamin, Kaminumrandung aus gestapelten Steinen, grauem Boden und Holzdecke in Seattle

Modern farmohouse interior with T&G cedar cladding; exposed steel; custom motorized slider; cement floor; vaulted ceiling and an open floor plan creates a unified look
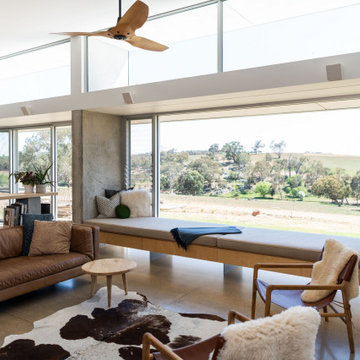
A new house in Wombat, near Young in regional NSW, utilises a simple linear plan to respond to the site. Facing due north and using a palette of robust, economical materials, the building is carefully assembled to accommodate a young family. Modest in size and budget, this building celebrates its place and the horizontality of the landscape.

Großes, Offenes Nordisches Wohnzimmer mit weißer Wandfarbe, Betonboden, Gaskamin, Kaminumrandung aus Stein, TV-Wand, beigem Boden und freigelegten Dachbalken in Austin

Photo by Roehner + Ryan
Offenes Landhaus Wohnzimmer mit weißer Wandfarbe, Betonboden, Kamin, Kaminumrandung aus Stein, TV-Wand, grauem Boden und gewölbter Decke in Phoenix
Offenes Landhaus Wohnzimmer mit weißer Wandfarbe, Betonboden, Kamin, Kaminumrandung aus Stein, TV-Wand, grauem Boden und gewölbter Decke in Phoenix
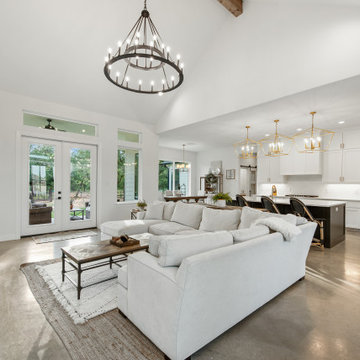
The living room features a crisp, painted brick fireplace and transom windows for maximum light and view. The vaulted ceiling elevates the space, with symmetrical halls opening off to bedroom areas. Rear doors open out to the patio.
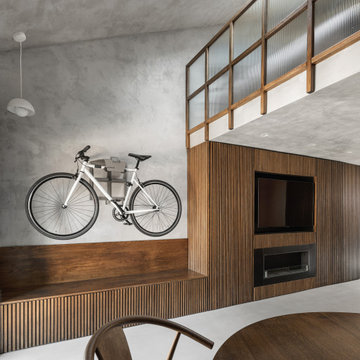
Vista del soggiorno dal tavolo da pranzo. Mobile soggiorno, bicicletta appesa, tv e parapetto della camera da letto.
Mittelgroßes, Offenes Skandinavisches Wohnzimmer mit grauer Wandfarbe, Betonboden, grauem Boden, eingelassener Decke und Tapetenwänden in Mailand
Mittelgroßes, Offenes Skandinavisches Wohnzimmer mit grauer Wandfarbe, Betonboden, grauem Boden, eingelassener Decke und Tapetenwänden in Mailand

Maritimes Wohnzimmer mit weißer Wandfarbe, Betonboden, Kamin, gefliester Kaminumrandung, TV-Wand, grauem Boden, freigelegten Dachbalken und Holzdielenwänden in Grand Rapids
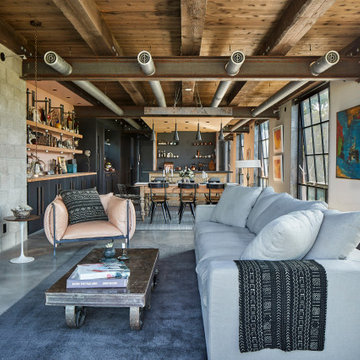
Photo: Robert Benson Photography
Industrial Wohnzimmer mit weißer Wandfarbe, Betonboden, Kamin, grauem Boden und freigelegten Dachbalken in New York
Industrial Wohnzimmer mit weißer Wandfarbe, Betonboden, Kamin, grauem Boden und freigelegten Dachbalken in New York
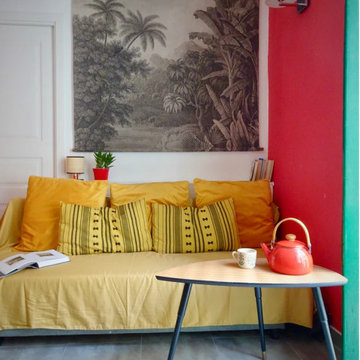
Donner de la personnalité pour réaliser un coup de coeur à de futurs vacanciers. Chez soi, les couleurs neutres sont souvent privilégiées par peur de lassitude, mais en vacances les logements singuliers deviennent des endroits attirants vers lesquelles nous nous dirigeons. L'idée a été de créer une ambiance intimiste pour un "chez soi" en plein coeur de la Méditerranée .
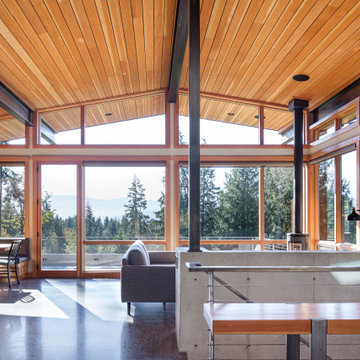
Mittelgroßes, Fernseherloses, Abgetrenntes Uriges Wohnzimmer mit Betonboden, Kaminofen und gewölbter Decke in Seattle

Living room with built in gas fireplace. White painted bricks. White custom joinery with timber benchtops. Polished concrete flooring.
Großes, Offenes Maritimes Wohnzimmer mit weißer Wandfarbe, Betonboden, Kamin, Kaminumrandung aus Backstein, grauem Boden und Holzdielendecke in Melbourne
Großes, Offenes Maritimes Wohnzimmer mit weißer Wandfarbe, Betonboden, Kamin, Kaminumrandung aus Backstein, grauem Boden und Holzdielendecke in Melbourne
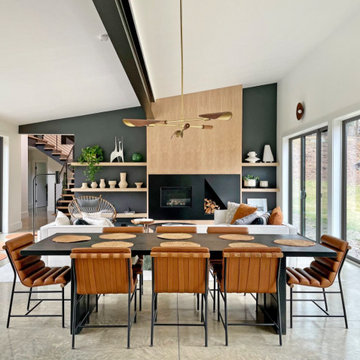
contemporary home design for a modern family with young children offering a chic but laid back, warm atmosphere.
Großes, Fernseherloses, Offenes Mid-Century Wohnzimmer mit weißer Wandfarbe, Betonboden, Kamin, Kaminumrandung aus Metall, grauem Boden und gewölbter Decke in New York
Großes, Fernseherloses, Offenes Mid-Century Wohnzimmer mit weißer Wandfarbe, Betonboden, Kamin, Kaminumrandung aus Metall, grauem Boden und gewölbter Decke in New York

Offenes, Geräumiges, Fernseherloses Mid-Century Wohnzimmer mit weißer Wandfarbe, Betonboden, Kamin, grünem Boden, freigelegten Dachbalken, Holzdecke, Holzdielenwänden und verputzter Kaminumrandung in San Francisco

Mediterranes Wohnzimmer mit weißer Wandfarbe, Betonboden, Eckkamin, Kaminumrandung aus Backstein, braunem Boden, freigelegten Dachbalken, Ziegelwänden und Holzdielenwänden in Phoenix

Großes, Offenes Country Wohnzimmer mit weißer Wandfarbe, Betonboden, grauem Boden, Holzdielendecke und Holzdielenwänden in Denver
Wohnzimmer mit Betonboden und Deckengestaltungen Ideen und Design
7