Wohnzimmer mit Betonboden und freigelegten Dachbalken Ideen und Design
Suche verfeinern:
Budget
Sortieren nach:Heute beliebt
1 – 20 von 509 Fotos
1 von 3

Geräumiges, Offenes Country Wohnzimmer mit beiger Wandfarbe, Betonboden, Kamin, Kaminumrandung aus Beton, grauem Boden und freigelegten Dachbalken in San Francisco
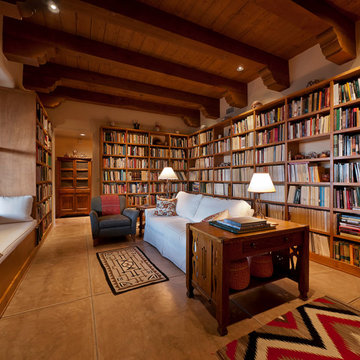
Floor to ceiling bookshelves house this clients' extensive library. What an inviting room to curl up with a book.
Abgetrennte Mediterrane Bibliothek mit weißer Wandfarbe, Betonboden, beigem Boden und freigelegten Dachbalken in Sonstige
Abgetrennte Mediterrane Bibliothek mit weißer Wandfarbe, Betonboden, beigem Boden und freigelegten Dachbalken in Sonstige

Großes, Offenes Modernes Wohnzimmer mit weißer Wandfarbe, Betonboden, Tunnelkamin, Kaminumrandung aus Metall, grauem Boden und freigelegten Dachbalken in Vancouver

We updated this 1907 two-story family home for re-sale. We added modern design elements and amenities while retaining the home’s original charm in the layout and key details. The aim was to optimize the value of the property for a prospective buyer, within a reasonable budget.
New French doors from kitchen and a rear bedroom open out to a new bi-level deck that allows good sight lines, functional outdoor living space, and easy access to a garden full of mature fruit trees. French doors from an upstairs bedroom open out to a private high deck overlooking the garden. The garage has been converted to a family room that opens to the garden.
The bathrooms and kitchen were remodeled the kitchen with simple, light, classic materials and contemporary lighting fixtures. New windows and skylights flood the spaces with light. Stained wood windows and doors at the kitchen pick up on the original stained wood of the other living spaces.
New redwood picture molding was created for the living room where traces in the plaster suggested that picture molding has originally been. A sweet corner window seat at the living room was restored. At a downstairs bedroom we created a new plate rail and other redwood trim matching the original at the dining room. The original dining room hutch and woodwork were restored and a new mantel built for the fireplace.
We built deep shelves into space carved out of the attic next to upstairs bedrooms and added other built-ins for character and usefulness. Storage was created in nooks throughout the house. A small room off the kitchen was set up for efficient laundry and pantry space.
We provided the future owner of the house with plans showing design possibilities for expanding the house and creating a master suite with upstairs roof dormers and a small addition downstairs. The proposed design would optimize the house for current use while respecting the original integrity of the house.
Photography: John Hayes, Open Homes Photography
https://saikleyarchitects.com/portfolio/classic-craftsman-update/

Großes, Fernseherloses, Offenes Nordisches Wohnzimmer ohne Kamin mit weißer Wandfarbe, Betonboden, grauem Boden, freigelegten Dachbalken, gewölbter Decke und Holzdecke in San Diego

Mittelgroße Moderne Bibliothek im Loft-Stil mit weißer Wandfarbe, Betonboden, Kamin, grauem Boden, freigelegten Dachbalken und gewölbter Decke in Madrid

Image by Carli Wilson Photography.
Mittelgroßes, Offenes Maritimes Wohnzimmer mit weißer Wandfarbe, Betonboden, Kamin, Kaminumrandung aus Beton, TV-Wand, weißem Boden und freigelegten Dachbalken in Sonstige
Mittelgroßes, Offenes Maritimes Wohnzimmer mit weißer Wandfarbe, Betonboden, Kamin, Kaminumrandung aus Beton, TV-Wand, weißem Boden und freigelegten Dachbalken in Sonstige

Fernseherloses, Offenes Modernes Wohnzimmer mit weißer Wandfarbe, Betonboden, Tunnelkamin, Kaminumrandung aus Beton, grauem Boden und freigelegten Dachbalken in Amsterdam
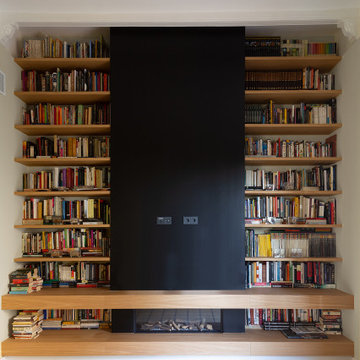
Fotografía: Valentin Hîncu
Mittelgroße Klassische Bibliothek mit Betonboden, beigem Boden und freigelegten Dachbalken in Barcelona
Mittelgroße Klassische Bibliothek mit Betonboden, beigem Boden und freigelegten Dachbalken in Barcelona

A beautiful floor to ceiling fireplace is the central focus of the living room. On the left, a semi-private entry to the guest wing of the home also provides a laundry room with door access to the driveway. Perfect for grocery drop off.

Offenes Modernes Wohnzimmer mit weißer Wandfarbe, Betonboden, Kamin, TV-Wand, grauem Boden, freigelegten Dachbalken und gewölbter Decke in Austin

New in 2024 Cedar Log Home By Big Twig Homes. The log home is a Katahdin Cedar Log Home material package. This is a rental log home that is just a few minutes walk from Maine Street in Hendersonville, NC. This log home is also at the start of the new Ecusta bike trail that connects Hendersonville, NC, to Brevard, NC.
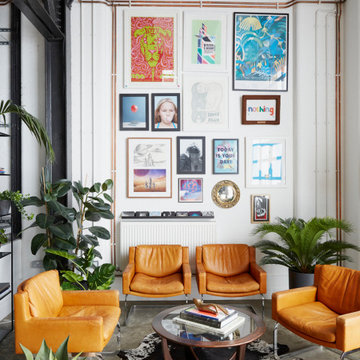
Midcentury Modern armchairs sit on concrete flooring, providing comfortable seating around a classic G-Plan coffee table. The modern art gallery wall provides a fun and colourful backdrop to the space.
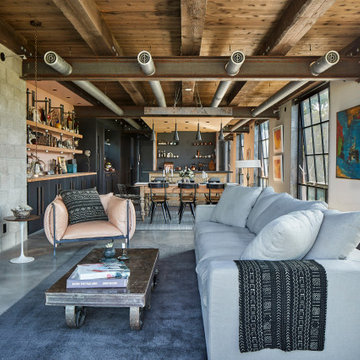
Photo: Robert Benson Photography
Industrial Wohnzimmer mit weißer Wandfarbe, Betonboden, Kamin, grauem Boden und freigelegten Dachbalken in New York
Industrial Wohnzimmer mit weißer Wandfarbe, Betonboden, Kamin, grauem Boden und freigelegten Dachbalken in New York
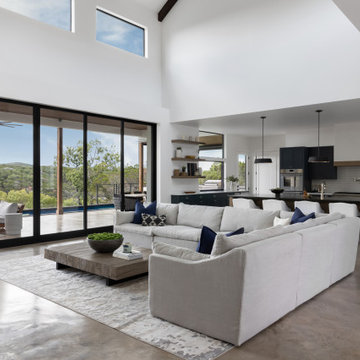
Großes, Offenes Nordisches Wohnzimmer mit weißer Wandfarbe, Betonboden, Gaskamin, Kaminumrandung aus Stein, TV-Wand, beigem Boden und freigelegten Dachbalken in Austin

Interior Design by Materials + Methods Design.
Offenes Industrial Wohnzimmer mit roter Wandfarbe, Betonboden, freistehendem TV, grauem Boden, freigelegten Dachbalken, Holzdecke und Ziegelwänden in New York
Offenes Industrial Wohnzimmer mit roter Wandfarbe, Betonboden, freistehendem TV, grauem Boden, freigelegten Dachbalken, Holzdecke und Ziegelwänden in New York
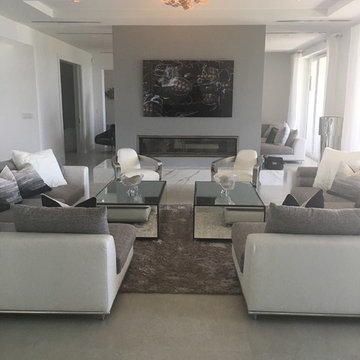
Großes, Fernseherloses, Offenes Modernes Wohnzimmer ohne Kamin mit weißer Wandfarbe, Betonboden, grauem Boden und freigelegten Dachbalken in Miami
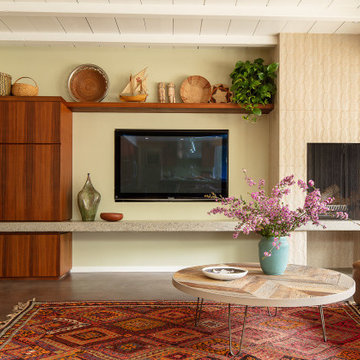
Großes, Repräsentatives, Offenes Mid-Century Wohnzimmer mit grüner Wandfarbe, Betonboden, Kamin, gefliester Kaminumrandung, TV-Wand, grauem Boden und freigelegten Dachbalken in Los Angeles

Offenes Modernes Wohnzimmer mit brauner Wandfarbe, Betonboden, Kamin, Kaminumrandung aus Stein, grauem Boden, freigelegten Dachbalken, gewölbter Decke, Holzdecke und Holzwänden in Sonstige

Mittelgroßes, Fernseherloses, Offenes Uriges Wohnzimmer ohne Kamin mit brauner Wandfarbe, Betonboden, grauem Boden, freigelegten Dachbalken und vertäfelten Wänden
Wohnzimmer mit Betonboden und freigelegten Dachbalken Ideen und Design
1