Wohnzimmer mit Betonboden und freigelegten Dachbalken Ideen und Design
Suche verfeinern:
Budget
Sortieren nach:Heute beliebt
41 – 60 von 509 Fotos
1 von 3

Mittelgroßes Industrial Wohnzimmer ohne Kamin, im Loft-Stil mit bunten Wänden, Betonboden, verstecktem TV, grauem Boden, freigelegten Dachbalken und Ziegelwänden in Sonstige

Mid-Century Wohnzimmer mit brauner Wandfarbe, Betonboden, Kaminofen, gefliester Kaminumrandung, beigem Boden, freigelegten Dachbalken und Holzwänden in Boston
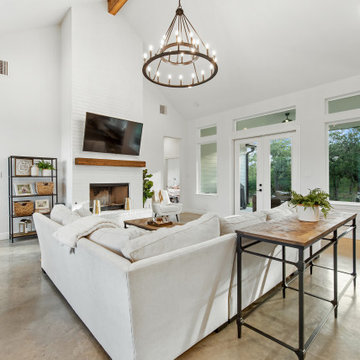
The living room features a crisp, painted brick fireplace and transom windows for maximum light and view. The vaulted ceiling elevates the space, with symmetrical halls opening off to bedroom areas. Rear doors open out to the patio.
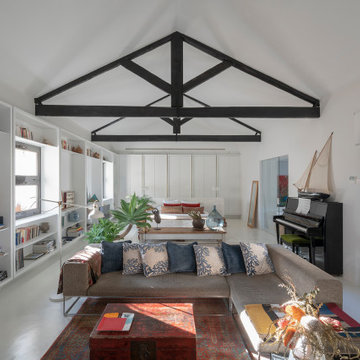
Mittelgroße Moderne Bibliothek im Loft-Stil mit weißer Wandfarbe, Betonboden, weißem Boden und freigelegten Dachbalken in Madrid
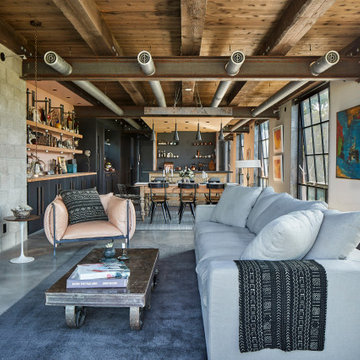
Photo: Robert Benson Photography
Industrial Wohnzimmer mit weißer Wandfarbe, Betonboden, Kamin, grauem Boden und freigelegten Dachbalken in New York
Industrial Wohnzimmer mit weißer Wandfarbe, Betonboden, Kamin, grauem Boden und freigelegten Dachbalken in New York

Modernes Wohnzimmer mit weißer Wandfarbe, Betonboden, Kamin, freigelegten Dachbalken und gewölbter Decke in Bordeaux

We updated this 1907 two-story family home for re-sale. We added modern design elements and amenities while retaining the home’s original charm in the layout and key details. The aim was to optimize the value of the property for a prospective buyer, within a reasonable budget.
New French doors from kitchen and a rear bedroom open out to a new bi-level deck that allows good sight lines, functional outdoor living space, and easy access to a garden full of mature fruit trees. French doors from an upstairs bedroom open out to a private high deck overlooking the garden. The garage has been converted to a family room that opens to the garden.
The bathrooms and kitchen were remodeled the kitchen with simple, light, classic materials and contemporary lighting fixtures. New windows and skylights flood the spaces with light. Stained wood windows and doors at the kitchen pick up on the original stained wood of the other living spaces.
New redwood picture molding was created for the living room where traces in the plaster suggested that picture molding has originally been. A sweet corner window seat at the living room was restored. At a downstairs bedroom we created a new plate rail and other redwood trim matching the original at the dining room. The original dining room hutch and woodwork were restored and a new mantel built for the fireplace.
We built deep shelves into space carved out of the attic next to upstairs bedrooms and added other built-ins for character and usefulness. Storage was created in nooks throughout the house. A small room off the kitchen was set up for efficient laundry and pantry space.
We provided the future owner of the house with plans showing design possibilities for expanding the house and creating a master suite with upstairs roof dormers and a small addition downstairs. The proposed design would optimize the house for current use while respecting the original integrity of the house.
Photography: John Hayes, Open Homes Photography
https://saikleyarchitects.com/portfolio/classic-craftsman-update/
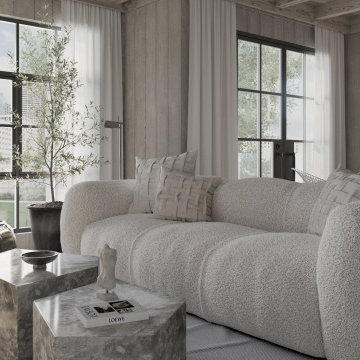
Kleines, Repräsentatives, Offenes Mediterranes Wohnzimmer mit Betonboden, freigelegten Dachbalken und Holzwänden in Phoenix
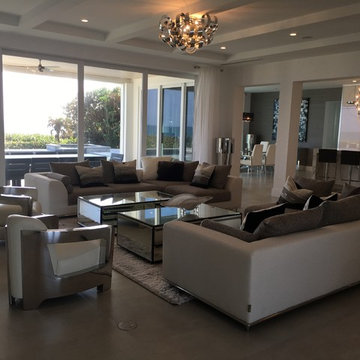
Großes, Fernseherloses, Offenes Modernes Wohnzimmer ohne Kamin mit weißer Wandfarbe, Betonboden, grauem Boden und freigelegten Dachbalken in Miami
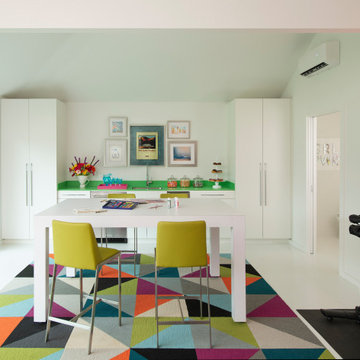
The Goody Nook, named by the owners in honor of one of their Great Grandmother's and Great Aunts after their bake shop they ran in Ohio to sell baked goods, thought it fitting since this space is a place to enjoy all things that bring them joy and happiness. This studio, which functions as an art studio, workout space, and hangout spot, also doubles as an entertaining hub. Used daily, the large table is usually covered in art supplies, but can also function as a place for sweets, treats, and horderves for any event, in tandem with the kitchenette adorned with a bright green countertop. An intimate sitting area with 2 lounge chairs face an inviting ribbon fireplace and TV, also doubles as space for them to workout in. The powder room, with matching green counters, is lined with a bright, fun wallpaper, that you can see all the way from the pool, and really plays into the fun art feel of the space. With a bright multi colored rug and lime green stools, the space is finished with a custom neon sign adorning the namesake of the space, "The Goody Nook”.

Offenes, Geräumiges, Fernseherloses Mid-Century Wohnzimmer mit weißer Wandfarbe, Betonboden, Kamin, grünem Boden, freigelegten Dachbalken, Holzdecke, Holzdielenwänden und verputzter Kaminumrandung in San Francisco
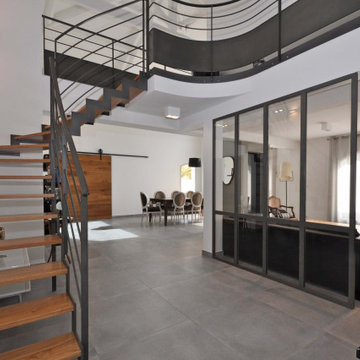
Rénovation complète avec conception d'escalier en métal et verrière sur-mesure dans maison au coeur des Monts d'Or à Lyon.
Großes, Offenes Modernes Wohnzimmer mit weißer Wandfarbe, grauem Boden, Betonboden, freigelegten Dachbalken und Tunnelkamin in Lyon
Großes, Offenes Modernes Wohnzimmer mit weißer Wandfarbe, grauem Boden, Betonboden, freigelegten Dachbalken und Tunnelkamin in Lyon
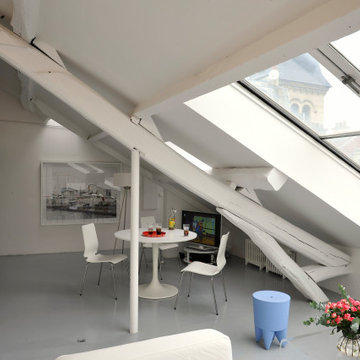
Kleine Moderne Bibliothek ohne Kamin, im Loft-Stil mit weißer Wandfarbe, Betonboden, freistehendem TV, grauem Boden und freigelegten Dachbalken in Paris
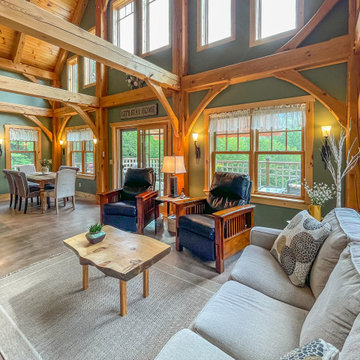
Kleines, Offenes Rustikales Wohnzimmer mit grüner Wandfarbe, Betonboden, Kaminofen, Kaminumrandung aus gestapelten Steinen und freigelegten Dachbalken in Burlington

Lower Level Living/Media Area features white oak walls, custom, reclaimed limestone fireplace surround, and media wall - Scandinavian Modern Interior - Indianapolis, IN - Trader's Point - Architect: HAUS | Architecture For Modern Lifestyles - Construction Manager: WERK | Building Modern - Christopher Short + Paul Reynolds - Photo: Premier Luxury Electronic Lifestyles

Geräumige, Offene Industrial Bibliothek ohne Kamin mit roter Wandfarbe, Betonboden, grauem Boden, freigelegten Dachbalken und Ziegelwänden in Sonstige

Großes, Fernseherloses, Offenes Nordisches Wohnzimmer ohne Kamin mit weißer Wandfarbe, Betonboden, grauem Boden, freigelegten Dachbalken, gewölbter Decke und Holzdecke in San Diego
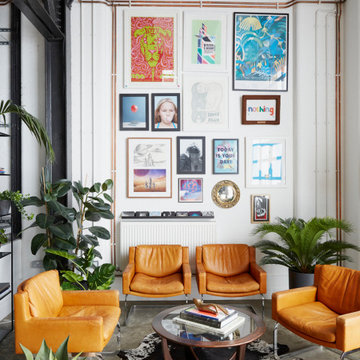
Midcentury Modern armchairs sit on concrete flooring, providing comfortable seating around a classic G-Plan coffee table. The modern art gallery wall provides a fun and colourful backdrop to the space.
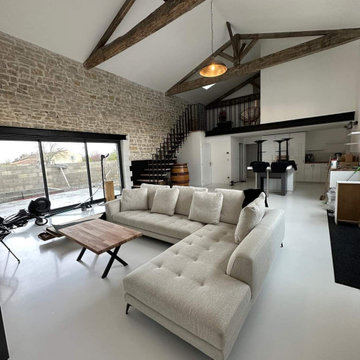
Großes, Offenes Country Wohnzimmer ohne Kamin mit weißer Wandfarbe, Betonboden, grauem Boden, freigelegten Dachbalken und Steinwänden in Paris
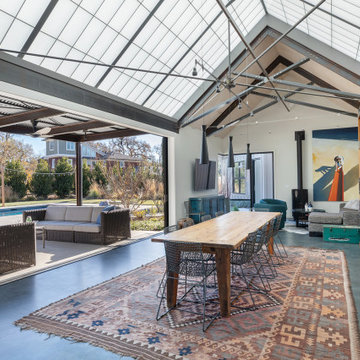
Modern Farmhouse Party Barn with translucent ceiling exposed steel trestle beams
Offenes Country Wohnzimmer mit Betonboden, grauem Boden und freigelegten Dachbalken in San Francisco
Offenes Country Wohnzimmer mit Betonboden, grauem Boden und freigelegten Dachbalken in San Francisco
Wohnzimmer mit Betonboden und freigelegten Dachbalken Ideen und Design
3