Wohnzimmer mit Betonboden und gewölbter Decke Ideen und Design
Suche verfeinern:
Budget
Sortieren nach:Heute beliebt
81 – 100 von 462 Fotos
1 von 3

Just built the bench for the woodstove. It will go in the center and have a steel hearth wrapping the bench to the floor and up the wall. The cubby holes are for firewood storage. 2 step finish method. 1st coat makes grain and color pop (you should have seen how bland it looked before) and final coat for protection.

Mittelgroßes, Offenes Wohnzimmer mit weißer Wandfarbe, Betonboden, Kamin, verputzter Kaminumrandung, grauem Boden und gewölbter Decke in Geelong
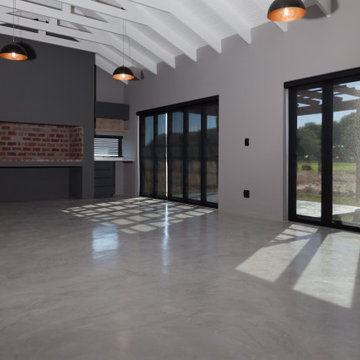
Großes, Offenes Uriges Wohnzimmer ohne Kamin mit Hausbar, grauer Wandfarbe, Betonboden, freistehendem TV, grauem Boden und gewölbter Decke in Sonstige

Here we have the main lounge featuring a built-in gas fireplace, floating cabinetry and a bespoke ply grid feature wall.
Großes, Offenes Modernes Wohnzimmer mit weißer Wandfarbe, Betonboden, Gaskamin, Kaminumrandung aus Holz, TV-Wand, schwarzem Boden, gewölbter Decke und Wandpaneelen in Hamilton
Großes, Offenes Modernes Wohnzimmer mit weißer Wandfarbe, Betonboden, Gaskamin, Kaminumrandung aus Holz, TV-Wand, schwarzem Boden, gewölbter Decke und Wandpaneelen in Hamilton
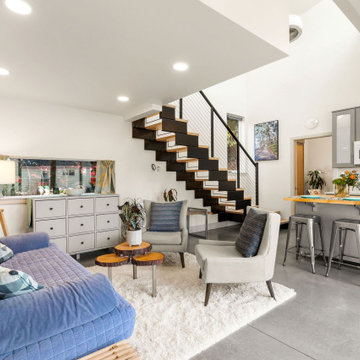
Main living space in an ADU features a compact kitchenette and sleeping loft above.
Kleines Klassisches Wohnzimmer ohne Kamin, im Loft-Stil mit Betonboden, grauem Boden und gewölbter Decke in Seattle
Kleines Klassisches Wohnzimmer ohne Kamin, im Loft-Stil mit Betonboden, grauem Boden und gewölbter Decke in Seattle

Großes, Fernseherloses, Offenes Nordisches Wohnzimmer ohne Kamin mit weißer Wandfarbe, Betonboden, grauem Boden, freigelegten Dachbalken, gewölbter Decke und Holzdecke in San Diego
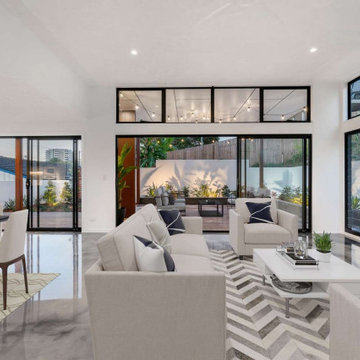
Expansive open-plan living space where banks of sliding doors allow living to spill out to the gorgeous alfresco area.
Großes, Offenes Modernes Wohnzimmer mit weißer Wandfarbe, Betonboden, grauem Boden und gewölbter Decke in Gold Coast - Tweed
Großes, Offenes Modernes Wohnzimmer mit weißer Wandfarbe, Betonboden, grauem Boden und gewölbter Decke in Gold Coast - Tweed
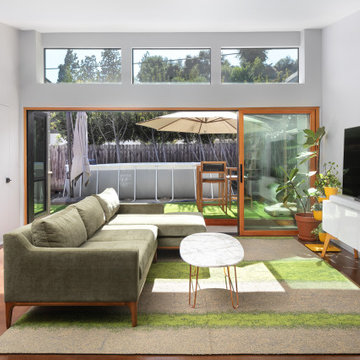
A Modern home that wished for more warmth...
An addition and reconstruction of approx. 750sq. area.
That included new kitchen, office, family room and back patio cover area.
The floors are polished concrete in a dark brown finish to inject additional warmth vs. the standard concrete gray most of us familiar with.
A huge 16' multi sliding door by La Cantina was installed, this door is aluminum clad (wood finish on the interior of the door).
The vaulted ceiling allowed us to incorporate an additional 3 picture windows above the sliding door for more afternoon light to penetrate the space.
Notice the hidden door to the office on the left, the SASS hardware (hidden interior hinges) and the lack of molding around the door makes it almost invisible.
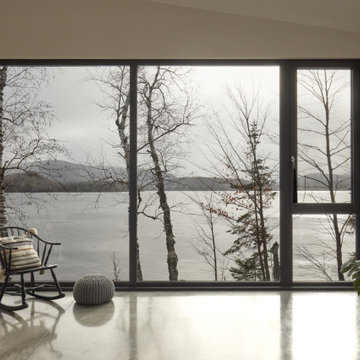
Living room with view onto lake
Großes, Offenes Modernes Wohnzimmer mit weißer Wandfarbe, Betonboden, Gaskamin, verputzter Kaminumrandung, Multimediawand, grauem Boden und gewölbter Decke in Montreal
Großes, Offenes Modernes Wohnzimmer mit weißer Wandfarbe, Betonboden, Gaskamin, verputzter Kaminumrandung, Multimediawand, grauem Boden und gewölbter Decke in Montreal
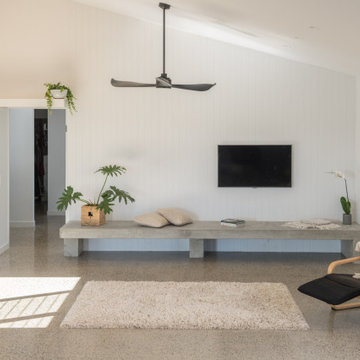
Spacious, light filled, open living area with pitched roof, polished concrete flooring and VJ wall lining. Wall lights highlight the ceiling volume.
An oversize bespoke cast concrete bench seat provides seating and display against the wall.
Natural breezes through the louvre windows are supplemented by the large black ceiling fan.
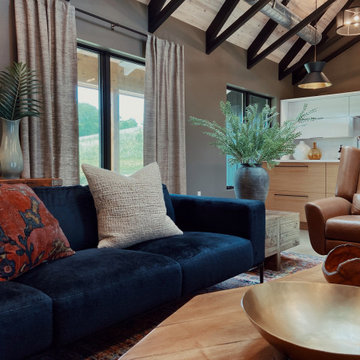
Großes, Offenes Modernes Wohnzimmer mit brauner Wandfarbe, Betonboden, Kamin, Kaminumrandung aus gestapelten Steinen, TV-Wand, grauem Boden und gewölbter Decke in Sonstige

Kleines Rustikales Wohnzimmer im Loft-Stil mit Betonboden, Eckkamin, Kaminumrandung aus Metall, grauem Boden, gewölbter Decke und Holzwänden in Portland
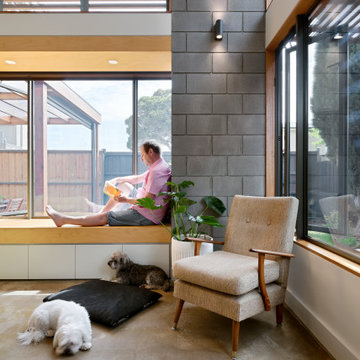
The Snug is a cosy, thermally efficient home for a couple of young professionals on a modest Coburg block. The brief called for a modest extension to the existing Californian bungalow that better connected the living spaces to the garden. The extension features a dynamic volume that reaches up to the sky to maximise north sun and natural light whilst the warm, classic material palette complements the landscape and provides longevity with a robust and beautiful finish.
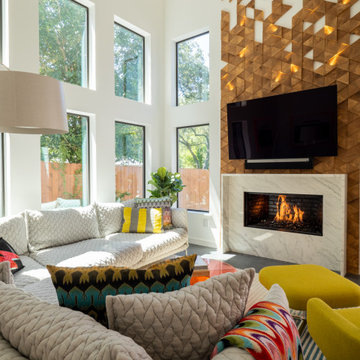
Großes, Offenes Modernes Wohnzimmer mit weißer Wandfarbe, Betonboden, Gaskamin, Kaminumrandung aus Holz, TV-Wand, grauem Boden und gewölbter Decke in Austin
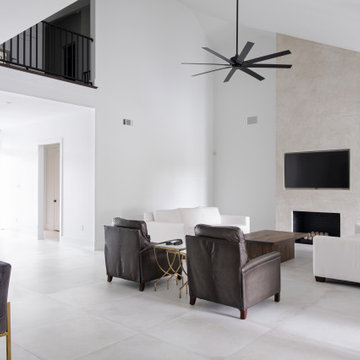
Großes, Offenes Klassisches Wohnzimmer in grau-weiß mit weißer Wandfarbe, Kamin, Kaminumrandung aus Stein, TV-Wand, weißem Boden, gewölbter Decke und Betonboden in New Orleans
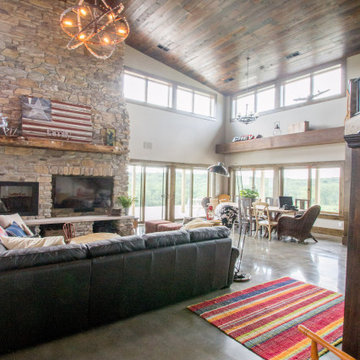
Project by Wiles Design Group. Their Cedar Rapids-based design studio serves the entire Midwest, including Iowa City, Dubuque, Davenport, and Waterloo, as well as North Missouri and St. Louis.
For more about Wiles Design Group, see here: https://wilesdesigngroup.com/
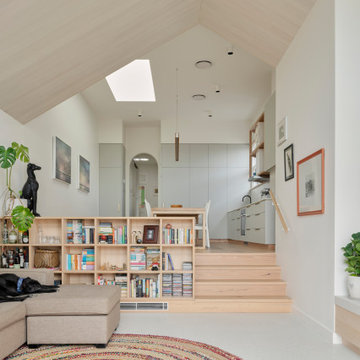
The living room is housed within the new rear extension, formed as a gable structure with vaulted ceilings. It steps down again from the kitchen ad dining to further enhance the play of space in the additions.
A piece of integrated joinery separates the two levels, providing a mixture of storage and a place to sit up top.
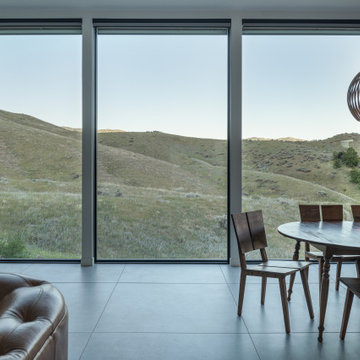
Mittelgroßes, Fernseherloses, Offenes Modernes Wohnzimmer mit weißer Wandfarbe, Betonboden, Kaminofen, grauem Boden und gewölbter Decke in Boise
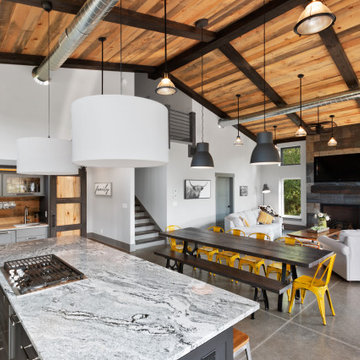
This 2,500 square-foot home, combines the an industrial-meets-contemporary gives its owners the perfect place to enjoy their rustic 30- acre property. Its multi-level rectangular shape is covered with corrugated red, black, and gray metal, which is low-maintenance and adds to the industrial feel.
Encased in the metal exterior, are three bedrooms, two bathrooms, a state-of-the-art kitchen, and an aging-in-place suite that is made for the in-laws. This home also boasts two garage doors that open up to a sunroom that brings our clients close nature in the comfort of their own home.
The flooring is polished concrete and the fireplaces are metal. Still, a warm aesthetic abounds with mixed textures of hand-scraped woodwork and quartz and spectacular granite counters. Clean, straight lines, rows of windows, soaring ceilings, and sleek design elements form a one-of-a-kind, 2,500 square-foot home

Großes, Offenes Industrial Wohnzimmer mit weißer Wandfarbe, Betonboden, grauem Boden, Ziegelwänden und gewölbter Decke in Paris
Wohnzimmer mit Betonboden und gewölbter Decke Ideen und Design
5