Wohnzimmer mit Betonboden und gewölbter Decke Ideen und Design
Suche verfeinern:
Budget
Sortieren nach:Heute beliebt
121 – 140 von 462 Fotos
1 von 3
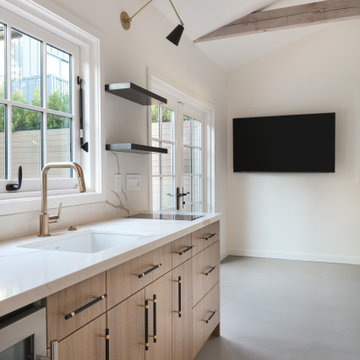
An ADU that will be mostly used as a pool house.
Large French doors with a good-sized awning window to act as a serving point from the interior kitchenette to the pool side.
A slick modern concrete floor finish interior is ready to withstand the heavy traffic of kids playing and dragging in water from the pool.
Vaulted ceilings with whitewashed cross beams provide a sensation of space.
An oversized shower with a good size vanity will make sure any guest staying over will be able to enjoy a comfort of a 5-star hotel.

Just built the bench for the woodstove. It will go in the center and have a steel hearth wrapping the bench to the floor and up the wall. The cubby holes are for firewood storage. 2 step finish method. 1st coat makes grain and color pop (you should have seen how bland it looked before) and final coat for protection.
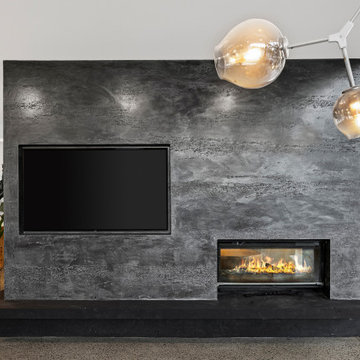
Großes, Offenes Modernes Wohnzimmer mit Betonboden, Tunnelkamin, Kaminumrandung aus Beton, Multimediawand und gewölbter Decke in Melbourne

通り抜ける土間のある家
滋賀県野洲市の古くからの民家が立ち並ぶ敷地で530㎡の敷地にあった、古民家を解体し、住宅を新築する計画となりました。
南面、東面は、既存の民家が立ち並んでお、西側は、自己所有の空き地と、隣接して
同じく空き地があります。どちらの敷地も道路に接することのない敷地で今後、住宅を
建築する可能性は低い。このため、西面に開く家を計画することしました。
ご主人様は、バイクが趣味ということと、土間も希望されていました。そこで、
入り口である玄関から西面の空地に向けて住居空間を通り抜けるような開かれた
空間が作れないかと考えました。
この通り抜ける土間空間をコンセプト計画を行った。土間空間を中心に収納や居室部分
を配置していき、外と中を感じられる空間となってる。
広い敷地を生かし、平屋の住宅の計画となっていて東面から吹き抜けを通し、光を取り入れる計画となっている。西面は、大きく軒を出し、西日の対策と外部と内部を繋げる軒下空間
としています。
建物の奥へ行くほどプライベート空間が保たれる計画としています。
北側の玄関から西側のオープン敷地へと通り抜ける土間は、そこに訪れる人が自然と
オープンな敷地へと誘うような計画となっています。土間を中心に開かれた空間は、
外との繋がりを感じることができ豊かな気持ちになれる建物となりました。
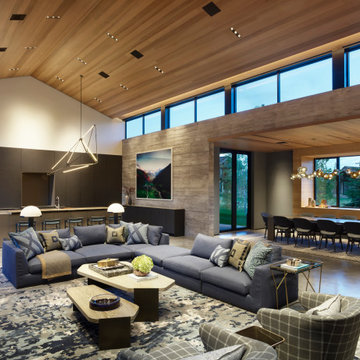
Geräumiges, Offenes Uriges Wohnzimmer mit bunten Wänden, Betonboden, grauem Boden, gewölbter Decke und Holzwänden in Sonstige
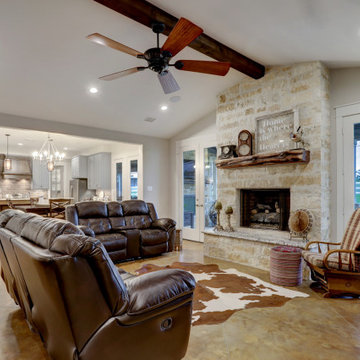
Uriges Wohnzimmer mit beiger Wandfarbe, Betonboden, Kamin, Kaminumrandung aus Stein, braunem Boden und gewölbter Decke in Houston
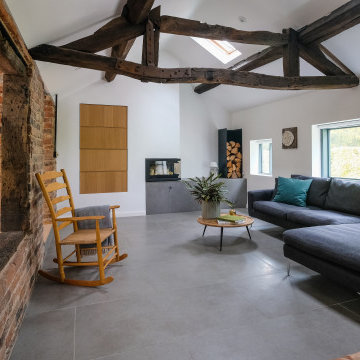
View of living room
Mittelgroßes, Offenes Country Wohnzimmer mit weißer Wandfarbe, Betonboden, Eckkamin, verputzter Kaminumrandung, grauem Boden, gewölbter Decke und Ziegelwänden in West Midlands
Mittelgroßes, Offenes Country Wohnzimmer mit weißer Wandfarbe, Betonboden, Eckkamin, verputzter Kaminumrandung, grauem Boden, gewölbter Decke und Ziegelwänden in West Midlands
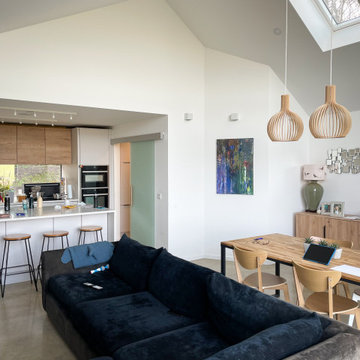
Mittelgroßes, Offenes Modernes Wohnzimmer mit weißer Wandfarbe, Betonboden, grauem Boden und gewölbter Decke in London

Großes, Repräsentatives, Fernseherloses, Offenes Mediterranes Wohnzimmer ohne Kamin mit beiger Wandfarbe, Betonboden, beigem Boden, freigelegten Dachbalken, gewölbter Decke und Holzdecke in Albuquerque
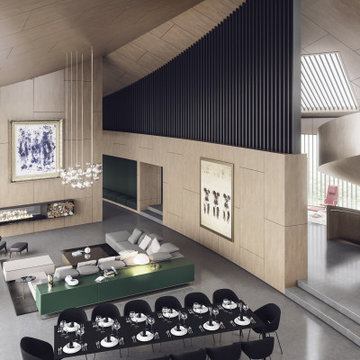
This Hamptons Villa celebrates summer living by opening up onto a spacious lawn bordered by lush vegetation complete with a 20 m pool. The villa is positioned on the north end of the site and opens in a large swooping arch both in plan and in elevation to the south. Upon approaching the villa from the North, one is struck by the verboding monolithic and opaque quality of the form. However, from the south the villa is completely open and porous.
Architecturally the villa speaks to the long tradition of gable roof residential architecture in the area. The villa is organized around a large double height great room which hosts all the social functions of the house; kitchen, dining, salon, library with loft and guestroom above. On either side of the great room are terraces that lead to the private master suite and bedrooms. As the program of the house gets more private the roof becomes lower.
Hosting artists is an integral part of the culture of the Hamptons. As such our Villa provides for a spacious artist’s studio to use while in residency at the villa.
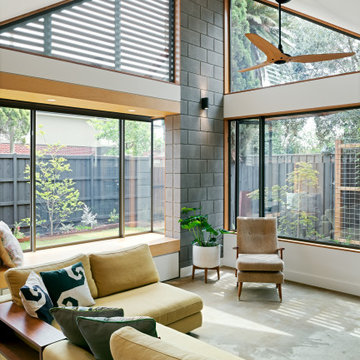
The Snug is a cosy, thermally efficient home for a couple of young professionals on a modest Coburg block. The brief called for a modest extension to the existing Californian bungalow that better connected the living spaces to the garden. The extension features a dynamic volume that reaches up to the sky to maximise north sun and natural light whilst the warm, classic material palette complements the landscape and provides longevity with a robust and beautiful finish.
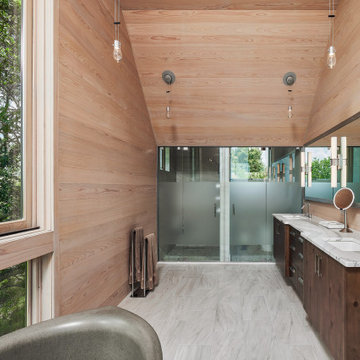
This home was too dark and brooding for the homeowners, so we came in and warmed up the space. With the use of large windows to accentuate the view, as well as hardwood with a lightened clay colored hue, the space became that much more welcoming. We kept the industrial roots without sacrificing the integrity of the house but still giving it that much needed happier makeover.
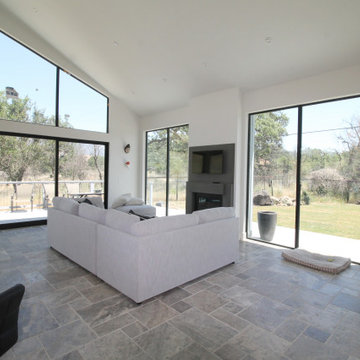
Großes, Offenes Modernes Wohnzimmer mit weißer Wandfarbe, Betonboden, Kamin, Kaminumrandung aus Metall, TV-Wand, beigem Boden und gewölbter Decke in San Francisco
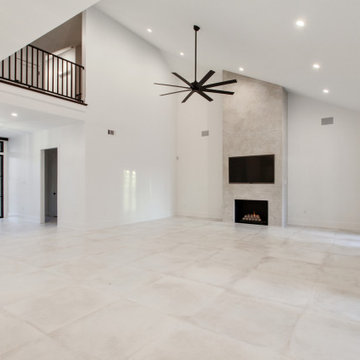
Großes, Offenes Klassisches Wohnzimmer in grau-weiß mit weißer Wandfarbe, Betonboden, Kamin, Kaminumrandung aus Stein, TV-Wand, weißem Boden und gewölbter Decke in New Orleans
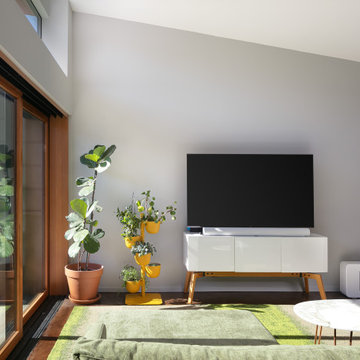
A Modern home that wished for more warmth...
An addition and reconstruction of approx. 750sq. area.
That included new kitchen, office, family room and back patio cover area.
The floors are polished concrete in a dark brown finish to inject additional warmth vs. the standard concrete gray most of us familiar with.
A huge 16' multi sliding door by La Cantina was installed, this door is aluminum clad (wood finish on the interior of the door).
The vaulted ceiling allowed us to incorporate an additional 3 picture windows above the sliding door for more afternoon light to penetrate the space.
Notice the hidden door to the office on the left, the SASS hardware (hidden interior hinges) and the lack of molding around the door makes it almost invisible.
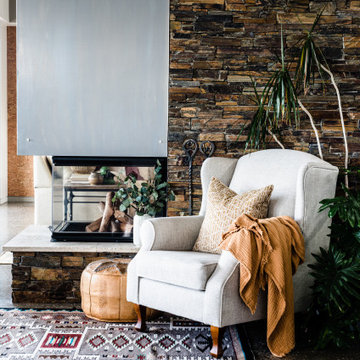
Geräumiges, Offenes Uriges Wohnzimmer mit beiger Wandfarbe, Betonboden, Tunnelkamin, Kaminumrandung aus gestapelten Steinen, grauem Boden und gewölbter Decke in Sunshine Coast
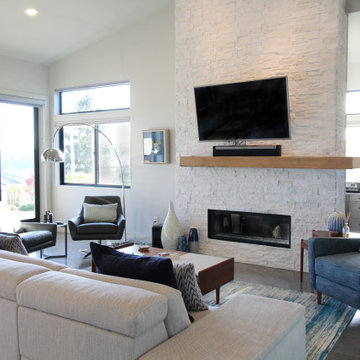
Mittelgroßes, Offenes Retro Wohnzimmer mit grauer Wandfarbe, Betonboden, Tunnelkamin, Kaminumrandung aus gestapelten Steinen, TV-Wand, grauem Boden und gewölbter Decke in Seattle
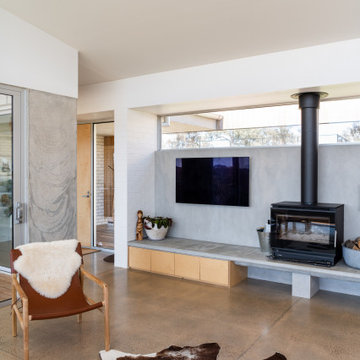
A new house in Wombat, near Young in regional NSW, utilises a simple linear plan to respond to the site. Facing due north and using a palette of robust, economical materials, the building is carefully assembled to accommodate a young family. Modest in size and budget, this building celebrates its place and the horizontality of the landscape.
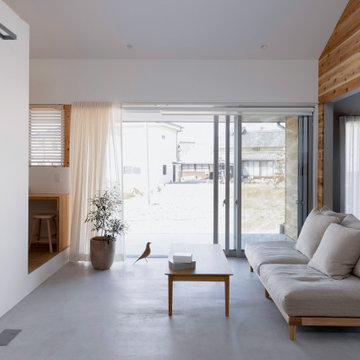
通り抜ける土間のある家
滋賀県野洲市の古くからの民家が立ち並ぶ敷地で530㎡の敷地にあった、古民家を解体し、住宅を新築する計画となりました。
南面、東面は、既存の民家が立ち並んでお、西側は、自己所有の空き地と、隣接して
同じく空き地があります。どちらの敷地も道路に接することのない敷地で今後、住宅を
建築する可能性は低い。このため、西面に開く家を計画することしました。
ご主人様は、バイクが趣味ということと、土間も希望されていました。そこで、
入り口である玄関から西面の空地に向けて住居空間を通り抜けるような開かれた
空間が作れないかと考えました。
この通り抜ける土間空間をコンセプト計画を行った。土間空間を中心に収納や居室部分
を配置していき、外と中を感じられる空間となってる。
広い敷地を生かし、平屋の住宅の計画となっていて東面から吹き抜けを通し、光を取り入れる計画となっている。西面は、大きく軒を出し、西日の対策と外部と内部を繋げる軒下空間
としています。
建物の奥へ行くほどプライベート空間が保たれる計画としています。
北側の玄関から西側のオープン敷地へと通り抜ける土間は、そこに訪れる人が自然と
オープンな敷地へと誘うような計画となっています。土間を中心に開かれた空間は、
外との繋がりを感じることができ豊かな気持ちになれる建物となりました。
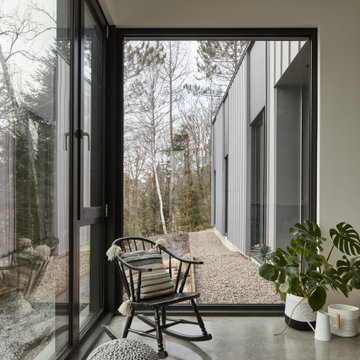
Living room with view on bedroom wing
Großes, Offenes Modernes Wohnzimmer mit weißer Wandfarbe, Betonboden, Gaskamin, verputzter Kaminumrandung, Multimediawand, grauem Boden und gewölbter Decke in Montreal
Großes, Offenes Modernes Wohnzimmer mit weißer Wandfarbe, Betonboden, Gaskamin, verputzter Kaminumrandung, Multimediawand, grauem Boden und gewölbter Decke in Montreal
Wohnzimmer mit Betonboden und gewölbter Decke Ideen und Design
7