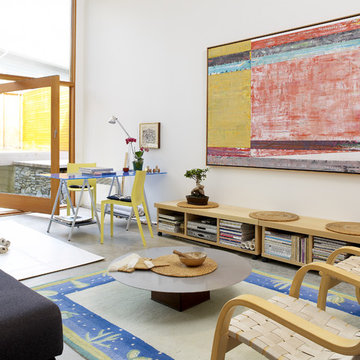Wohnzimmer mit Betonboden und Terrakottaboden Ideen und Design
Suche verfeinern:
Budget
Sortieren nach:Heute beliebt
101 – 120 von 22.121 Fotos
1 von 3
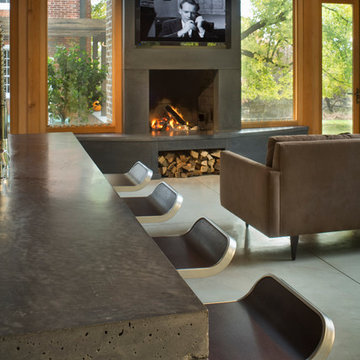
Concrete countertop
Modernes Wohnzimmer mit Kaminumrandung aus Beton und Betonboden in New York
Modernes Wohnzimmer mit Kaminumrandung aus Beton und Betonboden in New York

Town & Country Wide Screen Fireplace offers a generous view of the flames while in operation. Measuring 54” wide and featuring remote control operation, this model is suitable for large rooms.
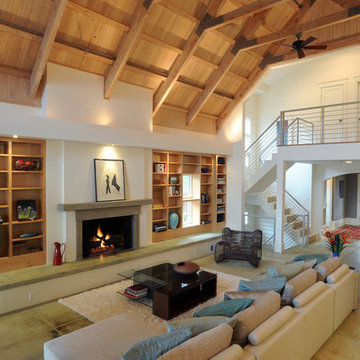
Expansive cathedral-ceilinged great room in this contemporary Cleveland Park home. Photo credit: Michael K. Wilkinson for bossy color
Fernseherloses, Offenes, Geräumiges Modernes Wohnzimmer mit Kaminumrandung aus Beton, Betonboden, Kamin und weißer Wandfarbe in Washington, D.C.
Fernseherloses, Offenes, Geräumiges Modernes Wohnzimmer mit Kaminumrandung aus Beton, Betonboden, Kamin und weißer Wandfarbe in Washington, D.C.
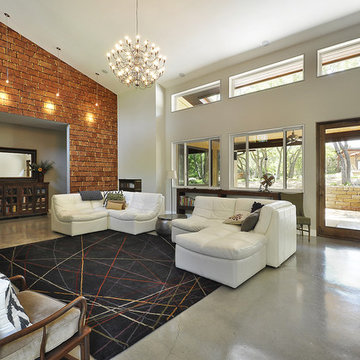
great room. from entry area and looking to the back porch.
Photo credit: Allison Cartwright, TwistArt LLC
Modernes Wohnzimmer mit beiger Wandfarbe und Betonboden in Austin
Modernes Wohnzimmer mit beiger Wandfarbe und Betonboden in Austin

ORCAS ISLAND RETREAT
Michelle Burgess
Modernes Wohnzimmer mit Kaminumrandung aus Beton und Betonboden in Seattle
Modernes Wohnzimmer mit Kaminumrandung aus Beton und Betonboden in Seattle

Nestled into sloping topography, the design of this home allows privacy from the street while providing unique vistas throughout the house and to the surrounding hill country and downtown skyline. Layering rooms with each other as well as circulation galleries, insures seclusion while allowing stunning downtown views. The owners' goals of creating a home with a contemporary flow and finish while providing a warm setting for daily life was accomplished through mixing warm natural finishes such as stained wood with gray tones in concrete and local limestone. The home's program also hinged around using both passive and active green features. Sustainable elements include geothermal heating/cooling, rainwater harvesting, spray foam insulation, high efficiency glazing, recessing lower spaces into the hillside on the west side, and roof/overhang design to provide passive solar coverage of walls and windows. The resulting design is a sustainably balanced, visually pleasing home which reflects the lifestyle and needs of the clients.
Photography by Andrew Pogue
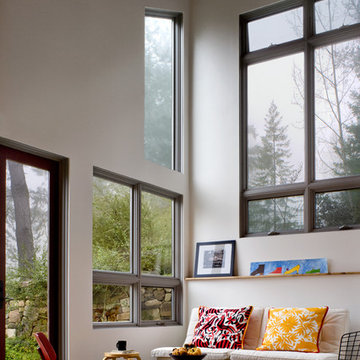
Corner Alcove in Studio Space.
Cathy Schwabe Architecture.
Photograph by David Wakely
Modernes Wohnzimmer mit Betonboden in San Francisco
Modernes Wohnzimmer mit Betonboden in San Francisco
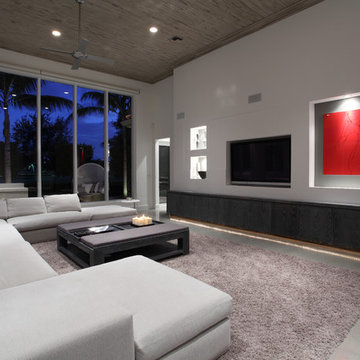
Designed By Jill Jones
Brown's Interior Design
Boca Raton, FL
Großes Modernes Wohnzimmer ohne Kamin mit weißer Wandfarbe, Betonboden und Multimediawand in Miami
Großes Modernes Wohnzimmer ohne Kamin mit weißer Wandfarbe, Betonboden und Multimediawand in Miami
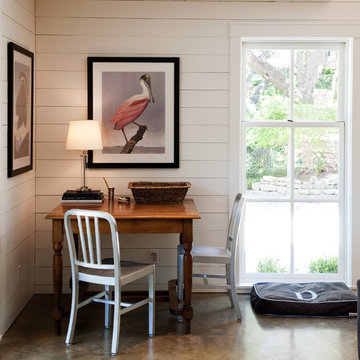
The family room stands where the old carport once stood. We re-used and modified the existing roof structure to create a relief from the otherwise 8'-0" ceilings in this home.
Photo by Casey Woods

Builder: Markay Johnson Construction
visit: www.mjconstruction.com
Project Details:
Located on a beautiful corner lot of just over one acre, this sumptuous home presents Country French styling – with leaded glass windows, half-timber accents, and a steeply pitched roof finished in varying shades of slate. Completed in 2006, the home is magnificently appointed with traditional appeal and classic elegance surrounding a vast center terrace that accommodates indoor/outdoor living so easily. Distressed walnut floors span the main living areas, numerous rooms are accented with a bowed wall of windows, and ceilings are architecturally interesting and unique. There are 4 additional upstairs bedroom suites with the convenience of a second family room, plus a fully equipped guest house with two bedrooms and two bathrooms. Equally impressive are the resort-inspired grounds, which include a beautiful pool and spa just beyond the center terrace and all finished in Connecticut bluestone. A sport court, vast stretches of level lawn, and English gardens manicured to perfection complete the setting.
Photographer: Bernard Andre Photography
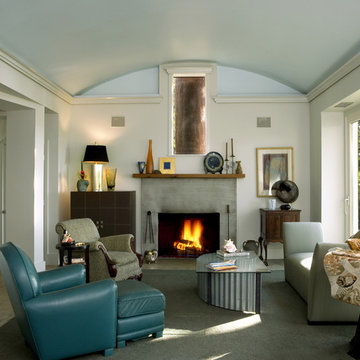
Offenes, Mittelgroßes Modernes Wohnzimmer mit Kamin, Betonboden und Kaminumrandung aus Beton in Atlanta

The house had two bedrooms, two bathrooms and an open plan living and kitchen space.
Offenes Modernes Wohnzimmer mit Betonboden, Kaminofen und grauem Boden in London
Offenes Modernes Wohnzimmer mit Betonboden, Kaminofen und grauem Boden in London

Großes, Offenes Modernes Wohnzimmer mit weißer Wandfarbe, Gaskamin, Kaminumrandung aus Stein, grauem Boden und Betonboden in Boston

Living area separated by staircase to the kitchen and dining beyond. Staircase with cable wire handrail with joinery and built in storage under stair treads. Hidden door to bathroom under stair.
Image by: Jack Lovel Photography

Layering neutrals, textures, and materials creates a comfortable, light elegance in this seating area. Featuring pieces from Ligne Roset, Gubi, Meridiani, and Moooi.

Parc Fermé is an area at an F1 race track where cars are parked for display for onlookers.
Our project, Parc Fermé was designed and built for our previous client (see Bay Shore) who wanted to build a guest house and house his most recent retired race cars. The roof shape is inspired by his favorite turns at his favorite race track. Race fans may recognize it.
The space features a kitchenette, a full bath, a murphy bed, a trophy case, and the coolest Big Green Egg grill space you have ever seen. It was located on Sarasota Bay.

Offenes Modernes Wohnzimmer mit Betonboden, gefliester Kaminumrandung und freigelegten Dachbalken in Austin

Sunken living room and hanging fireplace of Lean On Me House
Mittelgroßes, Offenes Modernes Wohnzimmer mit Betonboden, Hängekamin und Steinwänden in Austin
Mittelgroßes, Offenes Modernes Wohnzimmer mit Betonboden, Hängekamin und Steinwänden in Austin

Modernes Wohnzimmer mit weißer Wandfarbe, Betonboden, grauem Boden und Holzwänden in Orange County
Wohnzimmer mit Betonboden und Terrakottaboden Ideen und Design
6
