Wohnzimmer mit Betonboden und Ziegelwänden Ideen und Design
Suche verfeinern:
Budget
Sortieren nach:Heute beliebt
141 – 160 von 217 Fotos
1 von 3
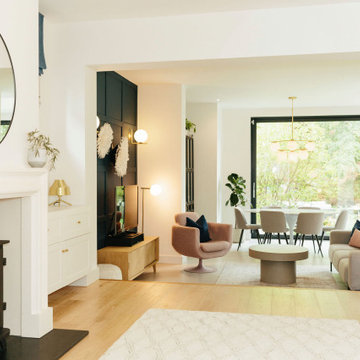
We created a dark blue panelled feature wall which creates cohesion through the room by linking it with the dark blue kitchen cabinets and it also helps to zone this space to give it its own identity, separate from the kitchen and dining spaces.
This also helps to hide the TV which is less obvious against a dark backdrop than a clean white wall.
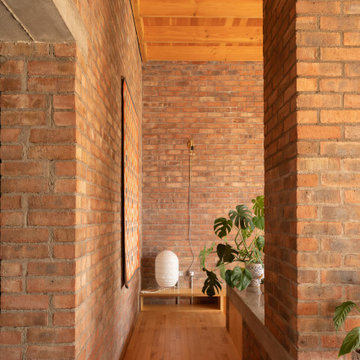
Großes, Repräsentatives, Offenes Modernes Wohnzimmer mit Betonboden, Kaminofen, Kaminumrandung aus Backstein, Multimediawand, grauem Boden, Kassettendecke und Ziegelwänden in Sonstige
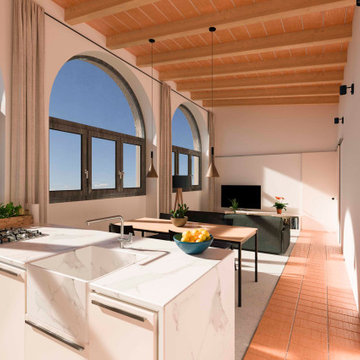
Sala d'estar, cuina i menjador, tot en un mateix espai per donar amplitud i aprofitar al màxim la llum natural.
Sostres alts i amb bigues de fusta.
Es remarca la zona de pas amb un canvi de paviment.
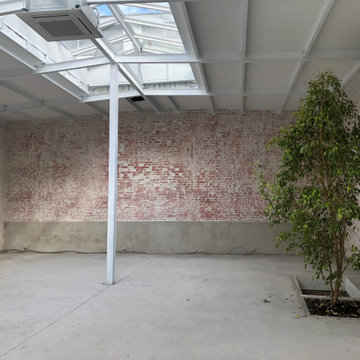
In einer alten Fabrikhalle soll bald gelebt und gearbeitet werden. Noch fehlt die Behaglichkeit.
Großes Modernes Wohnzimmer im Loft-Stil mit Betonboden und Ziegelwänden in Düsseldorf
Großes Modernes Wohnzimmer im Loft-Stil mit Betonboden und Ziegelwänden in Düsseldorf
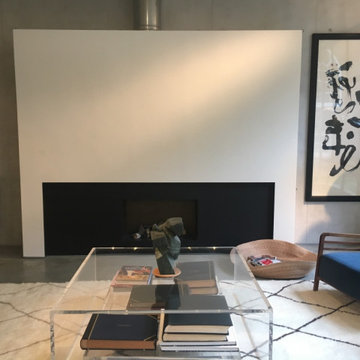
Large, bespoke contemporary fireplace. Asian Art. Moroccan carpet. Concrete walls. Concrete flooring.
Modernes Wohnzimmer mit grauer Wandfarbe, Betonboden, verputzter Kaminumrandung, grauem Boden und Ziegelwänden in London
Modernes Wohnzimmer mit grauer Wandfarbe, Betonboden, verputzter Kaminumrandung, grauem Boden und Ziegelwänden in London
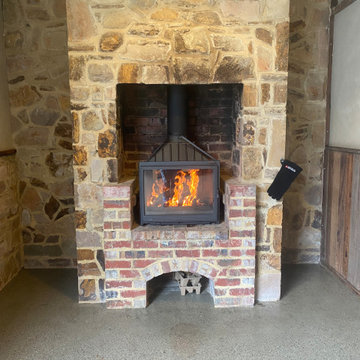
The Seguin Europa 7 featured in this rustic country home in Red Hill, Victoria creates the perfect balance between modern industrial and that country cozy feel.
This beautifully crafted pure cast iron wood fire is sure to add breath taking ambiance in any stylish home whether installed as a built-in or freestanding fireplace. Hand made in France, the undeniable quality of the Seguin Europa 7 cheminee fireplace will also aim to please aesthetically and burn effectively.
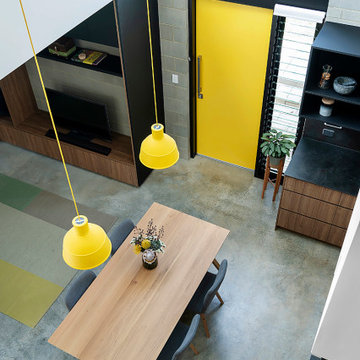
Photographer - Jody D'Arcy
Offenes Modernes Wohnzimmer mit grauer Wandfarbe, Betonboden, freistehendem TV, grauem Boden und Ziegelwänden in Perth
Offenes Modernes Wohnzimmer mit grauer Wandfarbe, Betonboden, freistehendem TV, grauem Boden und Ziegelwänden in Perth
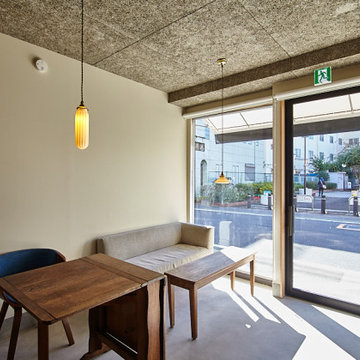
Kleines, Fernseherloses Modernes Wohnzimmer ohne Kamin mit Hausbar, grüner Wandfarbe, Betonboden, grauem Boden, Holzdielendecke und Ziegelwänden in Tokio
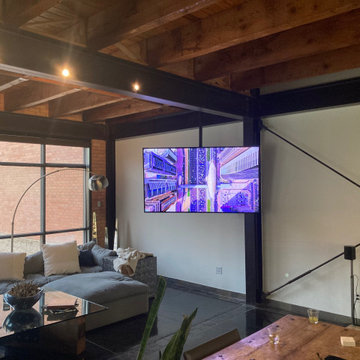
Installed exposed conduit and ceiling mounted telescoping tv mount to make the viewing experience flexible in this large space.
Großes Industrial Wohnzimmer mit weißer Wandfarbe, Betonboden, TV-Wand, schwarzem Boden, freigelegten Dachbalken und Ziegelwänden in Dallas
Großes Industrial Wohnzimmer mit weißer Wandfarbe, Betonboden, TV-Wand, schwarzem Boden, freigelegten Dachbalken und Ziegelwänden in Dallas
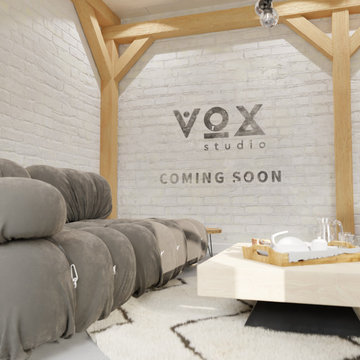
Scandinavian inspired living room . Bright and airy ,the neutral tones complement the raw wood creating a very relaxing place to hang out in .
Kleines, Fernseherloses, Offenes Skandinavisches Wohnzimmer mit weißer Wandfarbe, Betonboden, grauem Boden, Holzdielendecke und Ziegelwänden in Sonstige
Kleines, Fernseherloses, Offenes Skandinavisches Wohnzimmer mit weißer Wandfarbe, Betonboden, grauem Boden, Holzdielendecke und Ziegelwänden in Sonstige
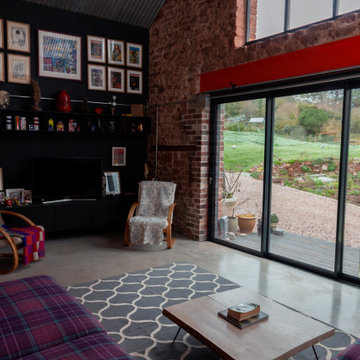
view on a frosty morning form bespoke modular sofa. 3m x 3m and could have gone bigger!
fitted media units using Ikea kitchen wall units with a bespoke MDF top and bespoke open shelving.
Chairs are from a second hand source as a cheap option whilst remaining furniture arrived.
Media unit with satin mat anthracite doors to match anthracite wall/bespoke open shelving.
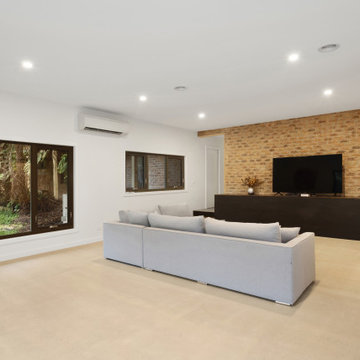
Großes Modernes Wohnzimmer mit Betonboden, freistehendem TV und Ziegelwänden in Melbourne
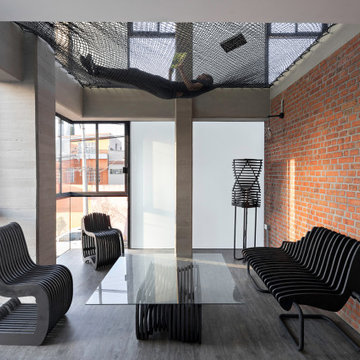
Tadeo 4909 is a building that takes place in a high-growth zone of the city, seeking out to offer an urban, expressive and custom housing. It consists of 8 two-level lofts, each of which is distinct to the others.
The area where the building is set is highly chaotic in terms of architectural typologies, textures and colors, so it was therefore chosen to generate a building that would constitute itself as the order within the neighborhood’s chaos. For the facade, three types of screens were used: white, satin and light. This achieved a dynamic design that simultaneously allows the most passage of natural light to the various environments while providing the necessary privacy as required by each of the spaces.
Additionally, it was determined to use apparent materials such as concrete and brick, which given their rugged texture contrast with the clearness of the building’s crystal outer structure.
Another guiding idea of the project is to provide proactive and ludic spaces of habitation. The spaces’ distribution is variable. The communal areas and one room are located on the main floor, whereas the main room / studio are located in another level – depending on its location within the building this second level may be either upper or lower.
In order to achieve a total customization, the closets and the kitchens were exclusively designed. Additionally, tubing and handles in bathrooms as well as the kitchen’s range hoods and lights were designed with utmost attention to detail.
Tadeo 4909 is an innovative building that seeks to step out of conventional paradigms, creating spaces that combine industrial aesthetics within an inviting environment.
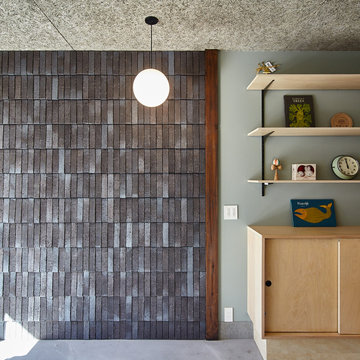
Kleines, Fernseherloses Modernes Wohnzimmer ohne Kamin mit Hausbar, grüner Wandfarbe, Betonboden, grauem Boden, Holzdielendecke und Ziegelwänden in Tokio
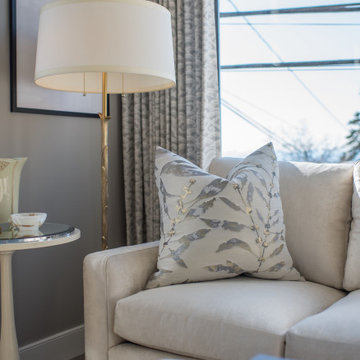
Mittelgroßes, Repräsentatives Klassisches Wohnzimmer im Loft-Stil mit grauer Wandfarbe, Betonboden, Kamin, Kaminumrandung aus Backstein, Multimediawand, grauem Boden, gewölbter Decke und Ziegelwänden in Vancouver
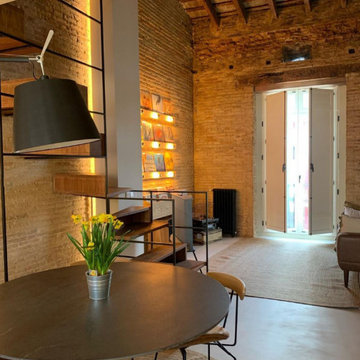
La escalera fue diseñada y construida in situ, con ayuda de nuestro carpintero metálico. Con una estructura metálica de poca sección, acompaña la idea de un espacio industrial.
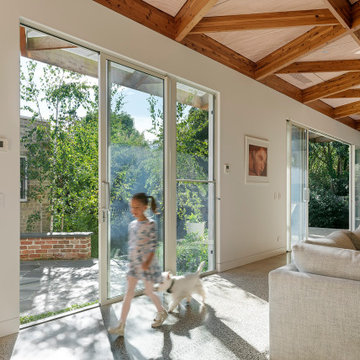
‘Oh What A Ceiling!’ ingeniously transformed a tired mid-century brick veneer house into a suburban oasis for a multigenerational family. Our clients, Gabby and Peter, came to us with a desire to reimagine their ageing home such that it could better cater to their modern lifestyles, accommodate those of their adult children and grandchildren, and provide a more intimate and meaningful connection with their garden. The renovation would reinvigorate their home and allow them to re-engage with their passions for cooking and sewing, and explore their skills in the garden and workshop.
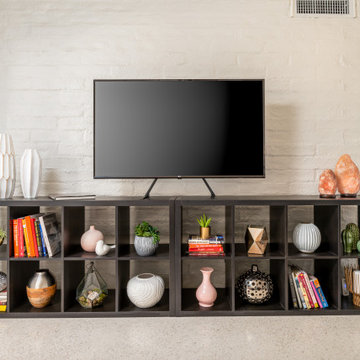
Shabby-Style Wohnzimmer mit weißer Wandfarbe, Betonboden, weißem Boden und Ziegelwänden in Sonstige
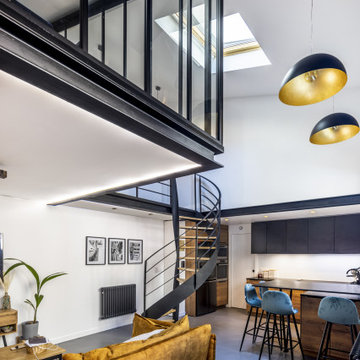
Mittelgroßes Industrial Wohnzimmer mit weißer Wandfarbe, Betonboden, grauem Boden, freigelegten Dachbalken und Ziegelwänden in Paris
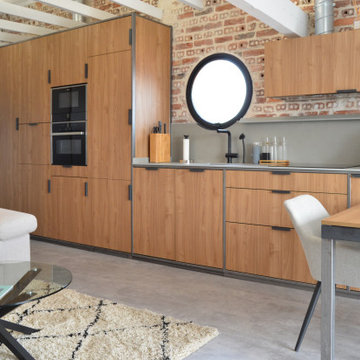
Mittelgroßes Industrial Wohnzimmer im Loft-Stil mit weißer Wandfarbe, Betonboden, Eck-TV, grauem Boden, freigelegten Dachbalken und Ziegelwänden in Bilbao
Wohnzimmer mit Betonboden und Ziegelwänden Ideen und Design
8