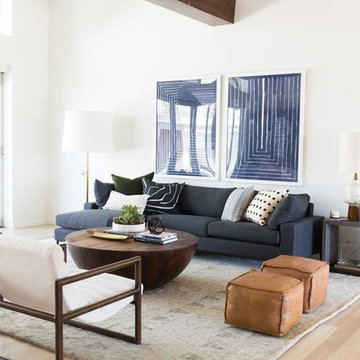Wohnzimmer mit blauem Boden und rosa Boden Ideen und Design
Suche verfeinern:
Budget
Sortieren nach:Heute beliebt
1 – 20 von 1.362 Fotos
1 von 3

Großes, Offenes, Repräsentatives, Fernseherloses Maritimes Wohnzimmer mit weißer Wandfarbe, Hängekamin, gebeiztem Holzboden, Kaminumrandung aus Metall und blauem Boden in New York
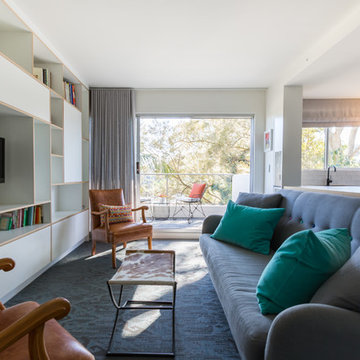
contemporary apartment
Kleines, Offenes Modernes Wohnzimmer ohne Kamin mit weißer Wandfarbe, Linoleum, TV-Wand und blauem Boden in Sydney
Kleines, Offenes Modernes Wohnzimmer ohne Kamin mit weißer Wandfarbe, Linoleum, TV-Wand und blauem Boden in Sydney
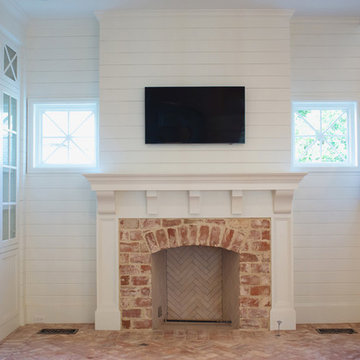
Mittelgroßes, Repräsentatives, Abgetrenntes Klassisches Wohnzimmer mit weißer Wandfarbe, Backsteinboden, Kamin, Kaminumrandung aus Backstein, TV-Wand und rosa Boden in Dallas

Fernseherloses, Offenes Modernes Wohnzimmer mit Schieferboden und blauem Boden in San Francisco
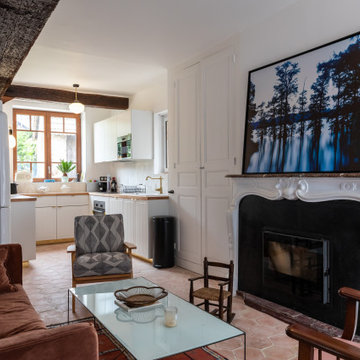
Mittelgroßes, Offenes Klassisches Wohnzimmer mit weißer Wandfarbe, Terrakottaboden, Kamin, Kaminumrandung aus Stein, freistehendem TV, rosa Boden und freigelegten Dachbalken in Le Havre

This living room now shares a shiplap wall with the dining room above. The charcoal painted fireplace surround and mantel give a WOW first impression and warms the color scheme. The picture frame was painted to match and the hardware on the window treatments compliments the design.
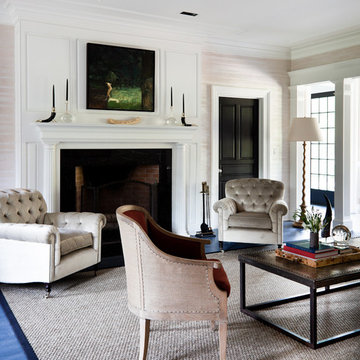
Zach DeSart
Repräsentatives Klassisches Wohnzimmer mit Kamin und blauem Boden in New York
Repräsentatives Klassisches Wohnzimmer mit Kamin und blauem Boden in New York
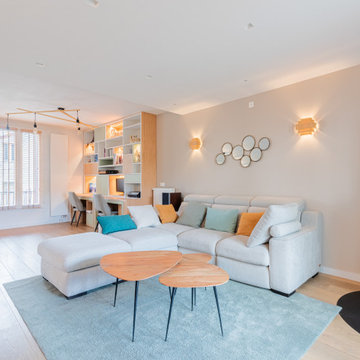
Dans cette maison du centre de Houilles (78) tout le rez-de-chaussée a été repensé. Autrefois composé de 4 pièces, les murs sont tombés et un IPN est venu les remplacer. Ainsi on arrive maintenant dans une vaste pièce où les espaces sont séparés par du mobilier pensé et réalisé sur mesure tels qu'un vestiaire à claustras, un bureau bibliothèque à double poste incluant 2 tables d'appoint intégrées et une cuisine américaine. Tout est dans un style classique contemporain avec une harmonie de couleurs très actuelles.
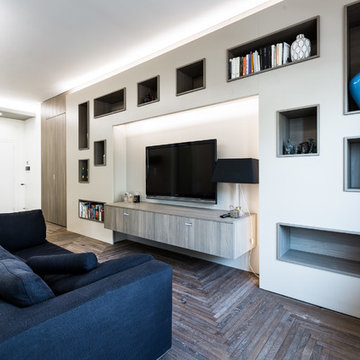
Offene Moderne Bibliothek ohne Kamin mit weißer Wandfarbe, dunklem Holzboden, TV-Wand und blauem Boden in Rom

Klassisches Wohnzimmer mit weißer Wandfarbe, Teppichboden, Kamin, blauem Boden und vertäfelten Wänden in Boston
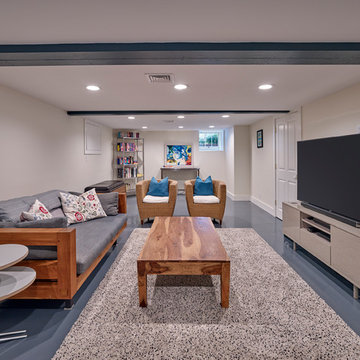
This additional basement family room adds more lounging space to this home. It has an oversized home theater and cool soothing colors of gray and slate blue hues.
Don Pearse Photographer
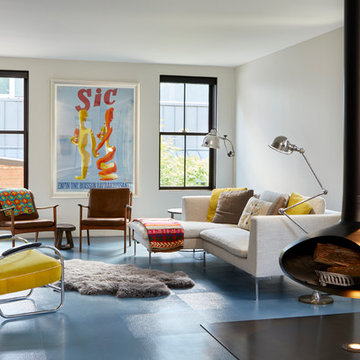
©Brett Bulthuis 2018
Mittelgroßes, Abgetrenntes Modernes Wohnzimmer mit weißer Wandfarbe, Vinylboden, verstecktem TV, blauem Boden und Hängekamin in Chicago
Mittelgroßes, Abgetrenntes Modernes Wohnzimmer mit weißer Wandfarbe, Vinylboden, verstecktem TV, blauem Boden und Hängekamin in Chicago
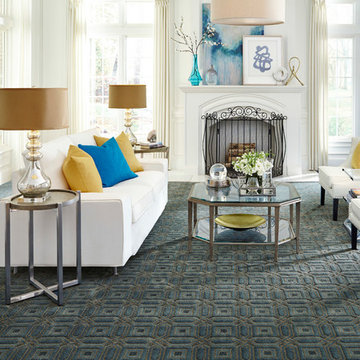
Großes, Repräsentatives, Fernseherloses, Offenes Modernes Wohnzimmer mit weißer Wandfarbe, Teppichboden, Kamin, verputzter Kaminumrandung und blauem Boden in Sonstige

Here is the completed family room looking southwest. We raised the the bottom chord of the roof truss to gain ceiling height from 8ft to 10ft. We enlarged the connection between the family rm and new kitchen to make it one space. The mantle was refinished and tile was added around the fireplace. New book shelves were added flanking the fireplace.
Chris Marshall

Picture sitting back in a chair reading a book to some slow jazz. You take a deep breathe and look up and this is your view. As you walk up with the matches you notice the plated wall with contemporary art lighted for your enjoyment. You light the fire with your knee pressed against a blue-toned marble. Then you slowly walk back to your chair over a dark Harwood floor. This is your Reading Room.

Our goal for this project was to transform this home from family-friendly to an empty nesters sanctuary. We opted for a sophisticated palette throughout the house, featuring blues, greys, taupes, and creams. The punches of colour and classic patterns created a warm environment without sacrificing sophistication.
Home located in Thornhill, Vaughan. Designed by Lumar Interiors who also serve Richmond Hill, Aurora, Nobleton, Newmarket, King City, Markham, Thornhill, York Region, and the Greater Toronto Area.
For more about Lumar Interiors, click here: https://www.lumarinteriors.com/
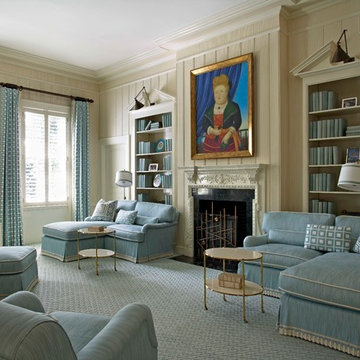
Mark Roskams Photography
Fernseherlose Maritime Bibliothek ohne Kamin mit beiger Wandfarbe, Teppichboden und blauem Boden in Miami
Fernseherlose Maritime Bibliothek ohne Kamin mit beiger Wandfarbe, Teppichboden und blauem Boden in Miami
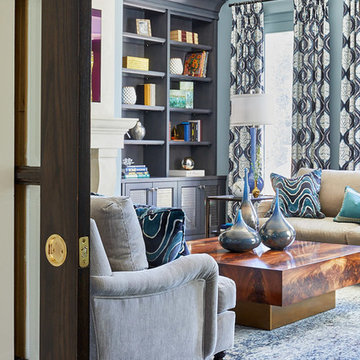
Our goal for this project was to transform this home from family-friendly to an empty nesters sanctuary. We opted for a sophisticated palette throughout the house, featuring blues, greys, taupes, and creams. The punches of colour and classic patterns created a warm environment without sacrificing sophistication.
Home located in Thornhill, Vaughan. Designed by Lumar Interiors who also serve Richmond Hill, Aurora, Nobleton, Newmarket, King City, Markham, Thornhill, York Region, and the Greater Toronto Area.
For more about Lumar Interiors, click here: https://www.lumarinteriors.com/

Redesigned fireplace, custom area rug, hand printed roman shade fabric and coffee table designed by Coddington Design.
Photo: Matthew Millman
Großes, Abgetrenntes, Repräsentatives Klassisches Wohnzimmer mit beiger Wandfarbe, Kamin, Kaminumrandung aus Stein, freistehendem TV, Teppichboden und blauem Boden in San Francisco
Großes, Abgetrenntes, Repräsentatives Klassisches Wohnzimmer mit beiger Wandfarbe, Kamin, Kaminumrandung aus Stein, freistehendem TV, Teppichboden und blauem Boden in San Francisco
Wohnzimmer mit blauem Boden und rosa Boden Ideen und Design
1
