Wohnzimmer mit blauem Boden und rosa Boden Ideen und Design
Suche verfeinern:
Budget
Sortieren nach:Heute beliebt
101 – 120 von 1.362 Fotos
1 von 3
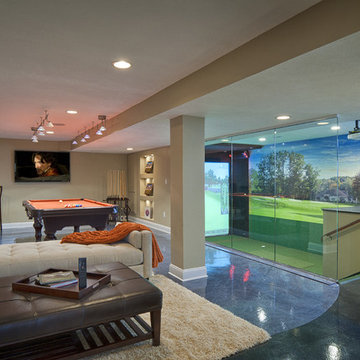
Additional seating was added throughout this media room near the Pool Table and the Virtual Golf Simulator so the clients are able to entertain a large number of guests.
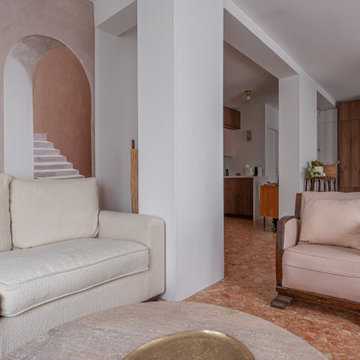
Projet livré fin novembre 2022, budget tout compris 100 000 € : un appartement de vieille dame chic avec seulement deux chambres et des prestations datées, à transformer en appartement familial de trois chambres, moderne et dans l'esprit Wabi-sabi : épuré, fonctionnel, minimaliste, avec des matières naturelles, de beaux meubles en bois anciens ou faits à la main et sur mesure dans des essences nobles, et des objets soigneusement sélectionnés eux aussi pour rappeler la nature et l'artisanat mais aussi le chic classique des ambiances méditerranéennes de l'Antiquité qu'affectionnent les nouveaux propriétaires.
La salle de bain a été réduite pour créer une cuisine ouverte sur la pièce de vie, on a donc supprimé la baignoire existante et déplacé les cloisons pour insérer une cuisine minimaliste mais très design et fonctionnelle ; de l'autre côté de la salle de bain une cloison a été repoussée pour gagner la place d'une très grande douche à l'italienne. Enfin, l'ancienne cuisine a été transformée en chambre avec dressing (à la place de l'ancien garde manger), tandis qu'une des chambres a pris des airs de suite parentale, grâce à une grande baignoire d'angle qui appelle à la relaxation.
Côté matières : du noyer pour les placards sur mesure de la cuisine qui se prolongent dans la salle à manger (avec une partie vestibule / manteaux et chaussures, une partie vaisselier, et une partie bibliothèque).
On a conservé et restauré le marbre rose existant dans la grande pièce de réception, ce qui a grandement contribué à guider les autres choix déco ; ailleurs, les moquettes et carrelages datés beiges ou bordeaux ont été enlevés et remplacés par du béton ciré blanc coco milk de chez Mercadier. Dans la salle de bain il est même monté aux murs dans la douche !
Pour réchauffer tout cela : de la laine bouclette, des tapis moelleux ou à l'esprit maison de vanaces, des fibres naturelles, du lin, de la gaze de coton, des tapisseries soixante huitardes chinées, des lampes vintage, et un esprit revendiqué "Mad men" mêlé à des vibrations douces de finca ou de maison grecque dans les Cyclades...
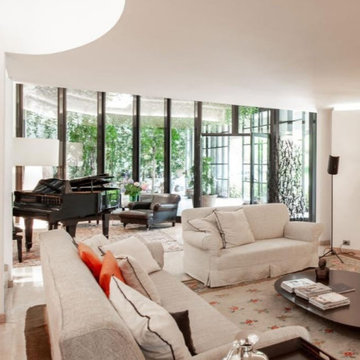
Geräumiges, Offenes Stilmix Wohnzimmer mit weißer Wandfarbe, Marmorboden, rosa Boden und Kassettendecke in Mailand
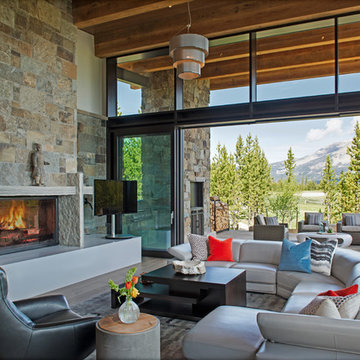
Whitney Kamman Photography
Großes Modernes Wohnzimmer mit hellem Holzboden, Kamin, Kaminumrandung aus Stein, freistehendem TV und blauem Boden in Sonstige
Großes Modernes Wohnzimmer mit hellem Holzboden, Kamin, Kaminumrandung aus Stein, freistehendem TV und blauem Boden in Sonstige
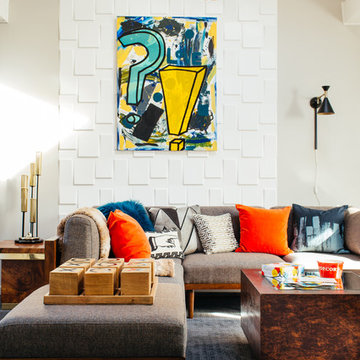
Diane Rath, www.therathproject.com
Sectional: Soto 5-pc. Modular Sectional Sofa
Mittelgroßes, Offenes, Repräsentatives Modernes Wohnzimmer mit weißer Wandfarbe, Teppichboden und blauem Boden in New York
Mittelgroßes, Offenes, Repräsentatives Modernes Wohnzimmer mit weißer Wandfarbe, Teppichboden und blauem Boden in New York
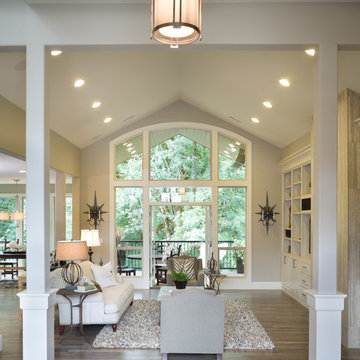
Shannon Ponciano Vidabelo Interior Design
Offenes, Großes Klassisches Wohnzimmer ohne Kamin mit grauer Wandfarbe, braunem Holzboden, freistehendem TV und blauem Boden in Vancouver
Offenes, Großes Klassisches Wohnzimmer ohne Kamin mit grauer Wandfarbe, braunem Holzboden, freistehendem TV und blauem Boden in Vancouver
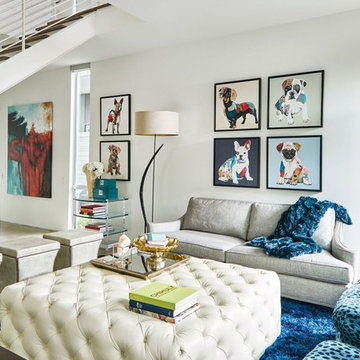
Although the architecture is contemporary and the overall design is modern and sophisticated, the use of color and key accessories make this home feel warm and inviting.
Design: Wesley-Wayne Interiors
Photo: Stephen Karlisch

We gutted the existing home and added a new front entry, raised the ceiling for a new master suite, filled the back of the home with large panels of sliding doors and windows and designed the new pool, spa, terraces and entry motor court.
Dave Reilly: Project Architect
Tim Macdonald- Interior Decorator- Timothy Macdonald Interiors, NYC.

This property was transformed from an 1870s YMCA summer camp into an eclectic family home, built to last for generations. Space was made for a growing family by excavating the slope beneath and raising the ceilings above. Every new detail was made to look vintage, retaining the core essence of the site, while state of the art whole house systems ensure that it functions like 21st century home.
This home was featured on the cover of ELLE Décor Magazine in April 2016.
G.P. Schafer, Architect
Rita Konig, Interior Designer
Chambers & Chambers, Local Architect
Frederika Moller, Landscape Architect
Eric Piasecki, Photographer
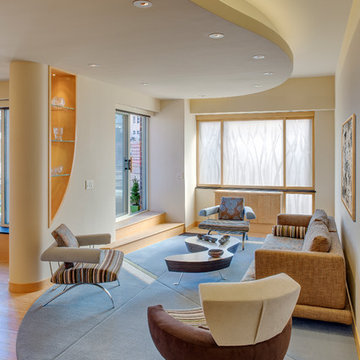
This Manhattan Upper East side apartment renovation introduces memories of California into a New York setting for clients who embrace the Big Apple lifestyle but didn’t want to give up their Marin County, California comforts. The carved out ceilings and walls add a new dimension to the space; while the blond color woods and curved shapes bring memories of a calmer life. The overall result of the apartment design is a fun, warm and relaxing refuge from their current, higher energy lives.
Photography: Charles Callister Jr.
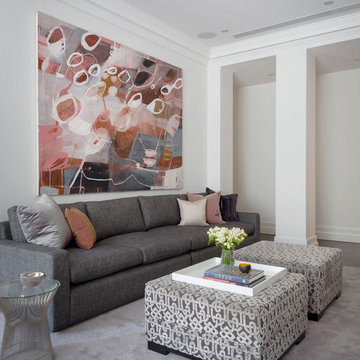
Geräumiges, Repräsentatives, Offenes Modernes Wohnzimmer mit weißer Wandfarbe, Teppichboden, Kamin, verputzter Kaminumrandung, verstecktem TV und rosa Boden in Melbourne
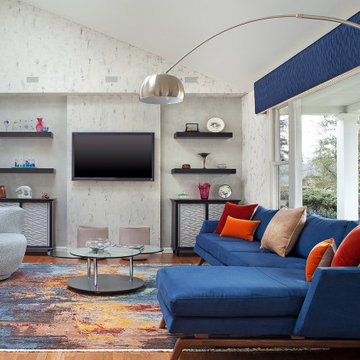
This lovely contemporary living showcases custom cabinets and shelves designed with Pennville Custom Cabinetry, American Leather Nash chaise sofa, custom Rug from Samad Rugs and beautiful wall finish by Faux Time Design. This room needed to provide ample seating for family gatherings as well as relaxed reading or TV viewing for stay at home days. The space is open to both the kitchen as well as a hallway in this split level design home. A soffit was built to bring the angled ceiling to human proportions while niches where created to high light the custom cabinets and shelves.
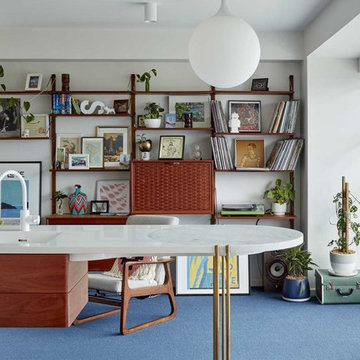
Christopher Frederick Jones
Kleine, Offene Mid-Century Bibliothek ohne Kamin mit Teppichboden, blauem Boden, weißer Wandfarbe und verstecktem TV in Brisbane
Kleine, Offene Mid-Century Bibliothek ohne Kamin mit Teppichboden, blauem Boden, weißer Wandfarbe und verstecktem TV in Brisbane
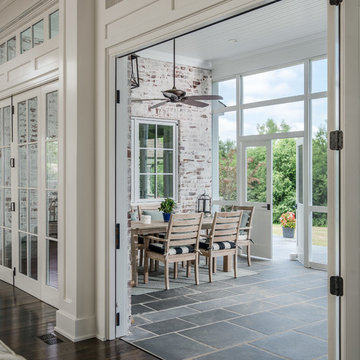
Garett & Carrie Buell of Studiobuell / studiobuell.com
Offenes Klassisches Wohnzimmer mit weißer Wandfarbe, Travertin und blauem Boden in Nashville
Offenes Klassisches Wohnzimmer mit weißer Wandfarbe, Travertin und blauem Boden in Nashville
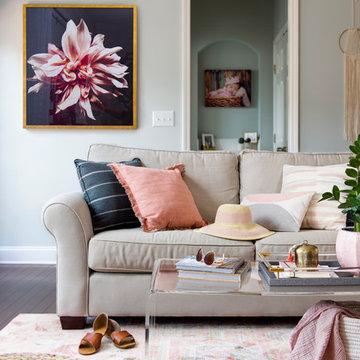
Cati Teague Photography
Großes, Repräsentatives, Offenes Klassisches Wohnzimmer mit grauer Wandfarbe, dunklem Holzboden und rosa Boden in Atlanta
Großes, Repräsentatives, Offenes Klassisches Wohnzimmer mit grauer Wandfarbe, dunklem Holzboden und rosa Boden in Atlanta
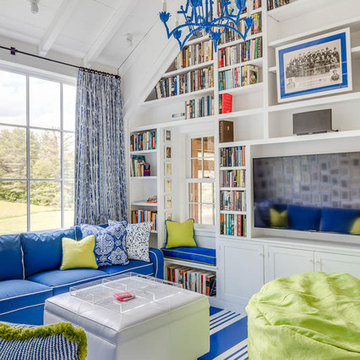
Livingroom to a small lakeside bunkhouse. (Check out the that chandelier!)
Photo: Greg Premru
Kleine Klassische Bibliothek im Loft-Stil mit weißer Wandfarbe, gebeiztem Holzboden, Multimediawand und blauem Boden in Boston
Kleine Klassische Bibliothek im Loft-Stil mit weißer Wandfarbe, gebeiztem Holzboden, Multimediawand und blauem Boden in Boston
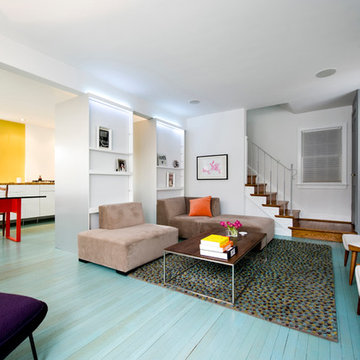
Pepper Watkins
Skandinavisches Wohnzimmer mit gebeiztem Holzboden und blauem Boden in Washington, D.C.
Skandinavisches Wohnzimmer mit gebeiztem Holzboden und blauem Boden in Washington, D.C.
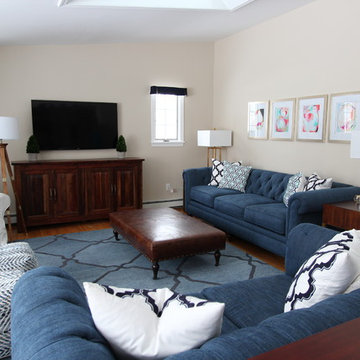
Photo: Woodland Road Design, LLC
This family room is perfect for casual gatherings with friends and family. The Andover Leather ottoman from Wayfair is generously sized, as are the navy Chesterfield sofa & loveseat. The reclaimed wood on the Bowry Media Console from Pottery Barn adds a warm touch to the space.
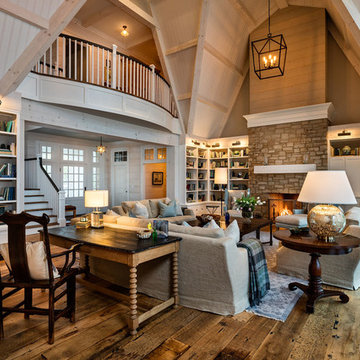
www.steinbergerphotos.com
Mittelgroßes, Repräsentatives, Fernseherloses, Offenes Country Wohnzimmer mit weißer Wandfarbe, dunklem Holzboden, Kamin und blauem Boden in Milwaukee
Mittelgroßes, Repräsentatives, Fernseherloses, Offenes Country Wohnzimmer mit weißer Wandfarbe, dunklem Holzboden, Kamin und blauem Boden in Milwaukee

A stair tower provides a focus form the main floor hallway. 22 foot high glass walls wrap the stairs which also open to a two story family room. A wide fireplace wall is flanked by recessed art niches.
Wohnzimmer mit blauem Boden und rosa Boden Ideen und Design
6