Wohnzimmer mit blauem Boden und rosa Boden Ideen und Design
Suche verfeinern:
Budget
Sortieren nach:Heute beliebt
41 – 60 von 1.362 Fotos
1 von 3
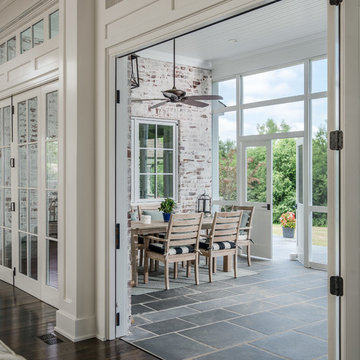
Garett & Carrie Buell of Studiobuell / studiobuell.com
Offenes Klassisches Wohnzimmer mit weißer Wandfarbe, Travertin und blauem Boden in Nashville
Offenes Klassisches Wohnzimmer mit weißer Wandfarbe, Travertin und blauem Boden in Nashville
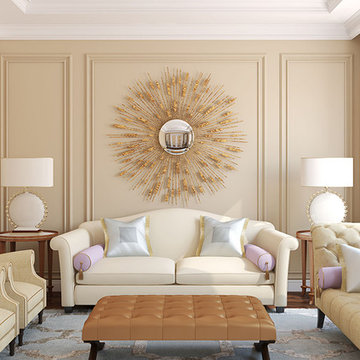
Kleines Modernes Wohnzimmer mit beiger Wandfarbe, Teppichboden und blauem Boden in New York
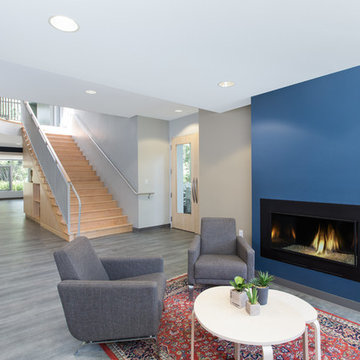
Samara Vise, Photographer and Abacus Architects
Mittelgroßes, Fernseherloses, Offenes Modernes Wohnzimmer mit beiger Wandfarbe, Vinylboden, Gaskamin, verputzter Kaminumrandung und blauem Boden in Boston
Mittelgroßes, Fernseherloses, Offenes Modernes Wohnzimmer mit beiger Wandfarbe, Vinylboden, Gaskamin, verputzter Kaminumrandung und blauem Boden in Boston
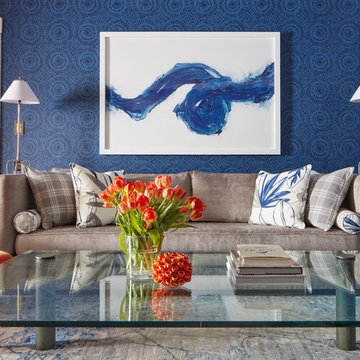
This room is the Media Room in the 2016 Junior League Shophouse. This space is intended for a family meeting space where a multi generation family could gather. The idea is that the kids could be playing video games while their grandparents are relaxing and reading the paper by the fire and their parents could be enjoying a cup of coffee while skimming their emails. This is a shot of the wall mounted tv screen, a ceiling mounted projector is connected to the internet and can stream anything online. Photo by Jared Kuzia.
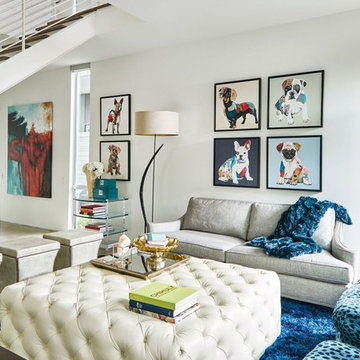
Although the architecture is contemporary and the overall design is modern and sophisticated, the use of color and key accessories make this home feel warm and inviting.
Design: Wesley-Wayne Interiors
Photo: Stephen Karlisch
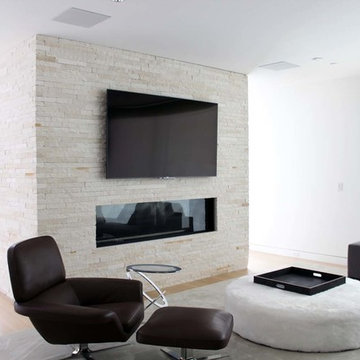
Mittelgroßes, Offenes Modernes Wohnzimmer mit weißer Wandfarbe, hellem Holzboden, Gaskamin, Kaminumrandung aus Stein, TV-Wand und blauem Boden in Los Angeles

After shot of the family room built in area
Custom white built in bookcase. Always display your accessories with the right amount
Großes, Offenes Klassisches Wohnzimmer mit blauer Wandfarbe, Teppichboden, Kamin, Kaminumrandung aus Holz, TV-Wand und blauem Boden in Miami
Großes, Offenes Klassisches Wohnzimmer mit blauer Wandfarbe, Teppichboden, Kamin, Kaminumrandung aus Holz, TV-Wand und blauem Boden in Miami
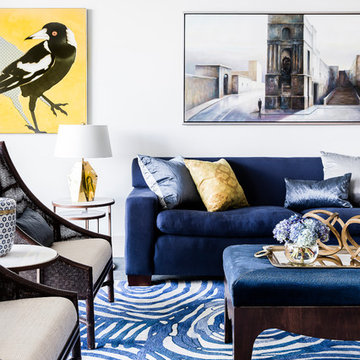
Maree Homer Photography Sydney Australia
Großes, Repräsentatives, Fernseherloses, Offenes Klassisches Wohnzimmer ohne Kamin mit blauer Wandfarbe, Teppichboden und blauem Boden in Sydney
Großes, Repräsentatives, Fernseherloses, Offenes Klassisches Wohnzimmer ohne Kamin mit blauer Wandfarbe, Teppichboden und blauem Boden in Sydney

In the original part of the house there was a large room with a walkway through the middle. We turned the smaller side of the room into a beautiful library to house their books. Custom cabinetry houses a window seating extra storage featuring stunning custom cabinetry lighting.
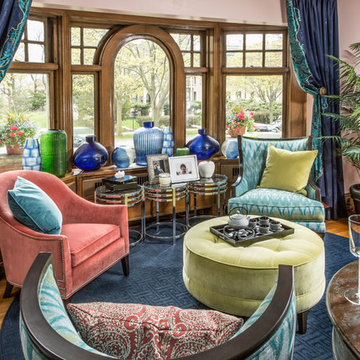
Photo: Edmunds Studios
Design: Ethan Allen
Kleines, Fernseherloses, Offenes Klassisches Wohnzimmer ohne Kamin mit rosa Wandfarbe, hellem Holzboden und blauem Boden in Milwaukee
Kleines, Fernseherloses, Offenes Klassisches Wohnzimmer ohne Kamin mit rosa Wandfarbe, hellem Holzboden und blauem Boden in Milwaukee
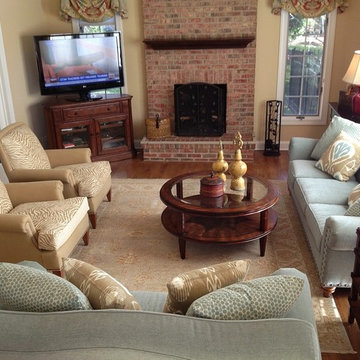
Robin LaMonte
This living room was updated for a family with young children. All fabrics are high performance Teflon treated fabrics.
Round coffee table prevents bumps from sharp corners.
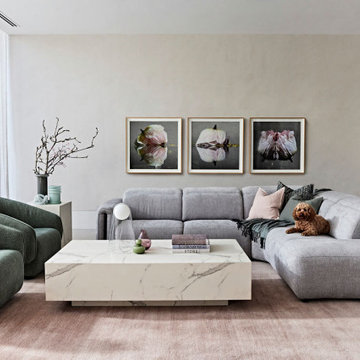
A soft pink rug grounds a plump grey modular sofa. Soft sage green chairs with round organic forms invite ease and relaxation in what is an otherwise formal space. The large rectangular stone coffee table anchors the sitting area and is both practical and beautiful. Graphic photographic floral prints pick up on the pinks, greens and greys and tie the room together
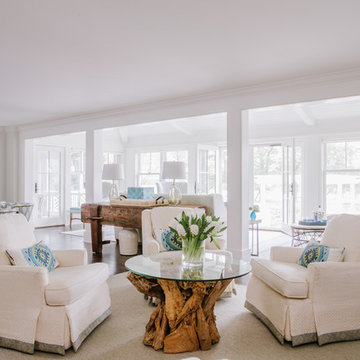
Fernseherloses, Abgetrenntes Maritimes Wohnzimmer mit beiger Wandfarbe, Teppichboden und blauem Boden in Washington, D.C.
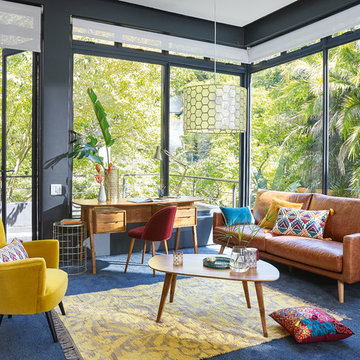
Repräsentatives Eklektisches Wohnzimmer mit schwarzer Wandfarbe, Teppichboden und blauem Boden in London
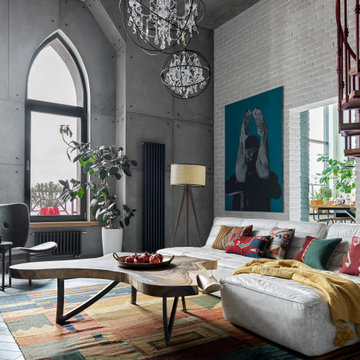
Авторы проекта:
Макс Жуков
Виктор Штефан
Стиль: Даша Соболева
Фото: Сергей Красюк
Mittelgroßes Industrial Wohnzimmer im Loft-Stil mit weißer Wandfarbe, braunem Holzboden, Eckkamin, Kaminumrandung aus Metall, TV-Wand und blauem Boden in Moskau
Mittelgroßes Industrial Wohnzimmer im Loft-Stil mit weißer Wandfarbe, braunem Holzboden, Eckkamin, Kaminumrandung aus Metall, TV-Wand und blauem Boden in Moskau

Murphys Road is a renovation in a 1906 Villa designed to compliment the old features with new and modern twist. Innovative colours and design concepts are used to enhance spaces and compliant family living. This award winning space has been featured in magazines and websites all around the world. It has been heralded for it's use of colour and design in inventive and inspiring ways.
Designed by New Zealand Designer, Alex Fulton of Alex Fulton Design
Photographed by Duncan Innes for Homestyle Magazine
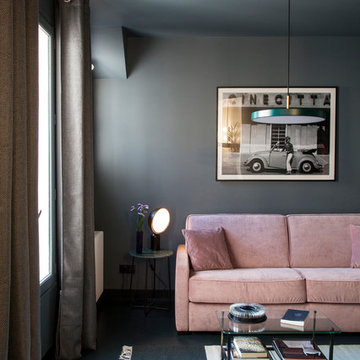
Bertrand Fompeyrine Photographe
Modernes Wohnzimmer mit grauer Wandfarbe und blauem Boden in Paris
Modernes Wohnzimmer mit grauer Wandfarbe und blauem Boden in Paris
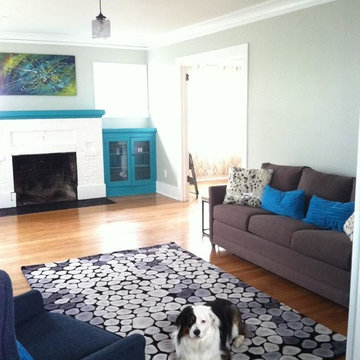
Gea B
Mittelgroßes, Abgetrenntes Rustikales Wohnzimmer mit grauer Wandfarbe, hellem Holzboden, Kamin, Kaminumrandung aus Backstein, TV-Wand und blauem Boden in Seattle
Mittelgroßes, Abgetrenntes Rustikales Wohnzimmer mit grauer Wandfarbe, hellem Holzboden, Kamin, Kaminumrandung aus Backstein, TV-Wand und blauem Boden in Seattle
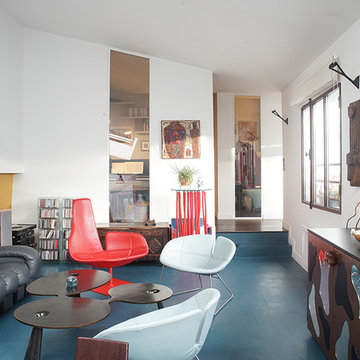
ph. Philippe Harden
Offene Moderne Bibliothek mit bunten Wänden und blauem Boden in Paris
Offene Moderne Bibliothek mit bunten Wänden und blauem Boden in Paris
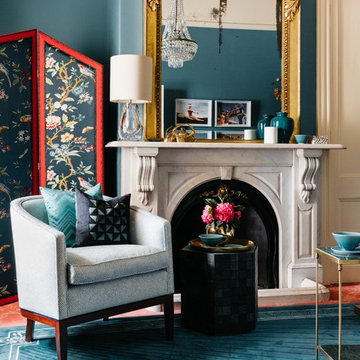
Camilla Molders Design was invited to participate in Como By Design - the first Interior Showhouse in Australia in 18 years.
Como by Design saw 24 interior designers temporarily reimagined the interior of the historic Como House in South Yarra for 3 days in October. As a national trust house, the original fabric of the house was to remain intact and returned to the original state after the exhibition.
Our design worked along side exisiting some antique pieces such as a mirror, bookshelf, chandelier and the original pink carpet.
Add some colour to the walls and furnishings in the room that were all custom designed by Camilla Molders Design including the chairs, rug, screen and desk - made for a cosy and welcoming sitting room.
it is a little to sad to think this lovely cosy room only existed for 1 week!
Wohnzimmer mit blauem Boden und rosa Boden Ideen und Design
3