Wohnzimmer mit braunem Holzboden Ideen und Design
Suche verfeinern:
Budget
Sortieren nach:Heute beliebt
121 – 140 von 184.619 Fotos
1 von 5

Just because it's a golf simulator, doesn't mean the space can't be beautiful. Adding the unique tree bar to this room elevates the whole home.
Abgetrennter Rustikaler Hobbyraum mit beiger Wandfarbe, braunem Holzboden, braunem Boden und Tapetenwänden in Salt Lake City
Abgetrennter Rustikaler Hobbyraum mit beiger Wandfarbe, braunem Holzboden, braunem Boden und Tapetenwänden in Salt Lake City

Mittelgroßes, Fernseherloses, Offenes Modernes Wohnzimmer mit grauer Wandfarbe, braunem Holzboden, Kamin, Kaminumrandung aus Holz, braunem Boden, Kassettendecke und Tapetenwänden in Atlanta

Offenes Modernes Wohnzimmer mit braunem Holzboden, Tunnelkamin, Kaminumrandung aus Holz und Wandpaneelen in Madrid
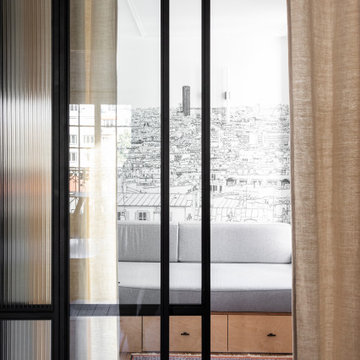
Photo : BCDF Studio
Kleine, Fernseherlose, Abgetrennte Moderne Bibliothek ohne Kamin mit weißer Wandfarbe, braunem Holzboden, braunem Boden und Tapetenwänden in Paris
Kleine, Fernseherlose, Abgetrennte Moderne Bibliothek ohne Kamin mit weißer Wandfarbe, braunem Holzboden, braunem Boden und Tapetenwänden in Paris

Offenes Maritimes Wohnzimmer mit beiger Wandfarbe, braunem Holzboden, Kamin, Kaminumrandung aus Stein, TV-Wand, braunem Boden und gewölbter Decke in New York

Product styling photoshoot for Temple and Webster
Kleines, Abgetrenntes Nordisches Wohnzimmer mit blauer Wandfarbe, braunem Holzboden und Wandpaneelen in Adelaide
Kleines, Abgetrenntes Nordisches Wohnzimmer mit blauer Wandfarbe, braunem Holzboden und Wandpaneelen in Adelaide

Landhaus Wohnzimmer mit grauer Wandfarbe, braunem Holzboden, Kamin, braunem Boden, freigelegten Dachbalken, Holzdielendecke und gewölbter Decke in San Francisco
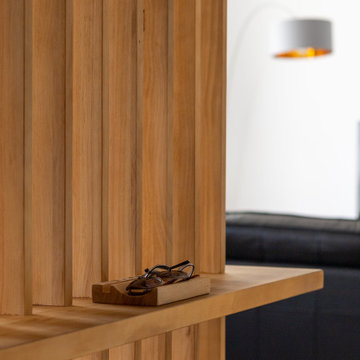
Reforma integral a cargo del estudio qunna (www.qunna.es) en el barrio de Puertochico, Santander.
Fotografias:
Julen Esnal Photography
Mittelgroßes, Offenes Eklektisches Wohnzimmer mit weißer Wandfarbe, braunem Holzboden, braunem Boden und eingelassener Decke in Sonstige
Mittelgroßes, Offenes Eklektisches Wohnzimmer mit weißer Wandfarbe, braunem Holzboden, braunem Boden und eingelassener Decke in Sonstige

The Family Room included a sofa, coffee table, and piano that the family wanted to keep. We wanted to ensure that this space worked with higher volumes of foot traffic, more frequent use, and of course… the occasional spills. We used an indoor/outdoor rug that is soft underfoot and brought in the beautiful coastal aquas and blues with it. A sturdy oak cabinet atop brass metal legs makes for an organized place to stash games, art supplies, and toys to keep the family room neat and tidy, while still allowing for a space to live.
Even the remotes and video game controllers have their place. Behind the media stand is a feature wall, done by our contractor per our design, which turned out phenomenally! It features an exaggerated and unique diamond pattern.
We love to design spaces that are just as functional, as they are beautiful.

Our Seattle studio designed this stunning 5,000+ square foot Snohomish home to make it comfortable and fun for a wonderful family of six.
On the main level, our clients wanted a mudroom. So we removed an unused hall closet and converted the large full bathroom into a powder room. This allowed for a nice landing space off the garage entrance. We also decided to close off the formal dining room and convert it into a hidden butler's pantry. In the beautiful kitchen, we created a bright, airy, lively vibe with beautiful tones of blue, white, and wood. Elegant backsplash tiles, stunning lighting, and sleek countertops complete the lively atmosphere in this kitchen.
On the second level, we created stunning bedrooms for each member of the family. In the primary bedroom, we used neutral grasscloth wallpaper that adds texture, warmth, and a bit of sophistication to the space creating a relaxing retreat for the couple. We used rustic wood shiplap and deep navy tones to define the boys' rooms, while soft pinks, peaches, and purples were used to make a pretty, idyllic little girls' room.
In the basement, we added a large entertainment area with a show-stopping wet bar, a large plush sectional, and beautifully painted built-ins. We also managed to squeeze in an additional bedroom and a full bathroom to create the perfect retreat for overnight guests.
For the decor, we blended in some farmhouse elements to feel connected to the beautiful Snohomish landscape. We achieved this by using a muted earth-tone color palette, warm wood tones, and modern elements. The home is reminiscent of its spectacular views – tones of blue in the kitchen, primary bathroom, boys' rooms, and basement; eucalyptus green in the kids' flex space; and accents of browns and rust throughout.
---Project designed by interior design studio Kimberlee Marie Interiors. They serve the Seattle metro area including Seattle, Bellevue, Kirkland, Medina, Clyde Hill, and Hunts Point.
For more about Kimberlee Marie Interiors, see here: https://www.kimberleemarie.com/
To learn more about this project, see here:
https://www.kimberleemarie.com/modern-luxury-home-remodel-snohomish

Großes, Offenes Landhausstil Wohnzimmer mit grauer Wandfarbe, braunem Holzboden, Kamin, Kaminumrandung aus Stein, TV-Wand, braunem Boden und freigelegten Dachbalken in Nashville

Expansive family room, leading into a contemporary kitchen.
Großes Klassisches Wohnzimmer mit braunem Holzboden, braunem Boden und Wandpaneelen in New York
Großes Klassisches Wohnzimmer mit braunem Holzboden, braunem Boden und Wandpaneelen in New York
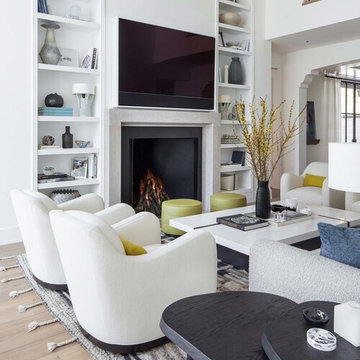
Our Aspen studio designed this beautiful home in the mountains to reflect the bright, beautiful, natural vibes outside – an excellent way to elevate the senses. We used a double-height, oak-paneled ceiling in the living room to create an expansive feeling. We also placed layers of Moroccan rugs, cozy textures of alpaca, mohair, and shearling by exceptional makers from around the US. In the kitchen and bar area, we went with the classic black and white combination to create a sophisticated ambience. We furnished the dining room with attractive blue chairs and artworks, and in the bedrooms, we maintained the bright, airy vibes by adding cozy beddings and accessories.
---
Joe McGuire Design is an Aspen and Boulder interior design firm bringing a uniquely holistic approach to home interiors since 2005.
For more about Joe McGuire Design, see here: https://www.joemcguiredesign.com/
To learn more about this project, see here:
https://www.joemcguiredesign.com/bleeker-street
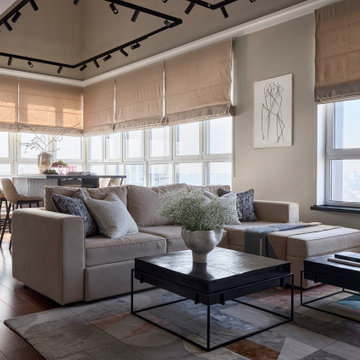
Modernes Wohnzimmer mit beiger Wandfarbe und braunem Holzboden in Moskau
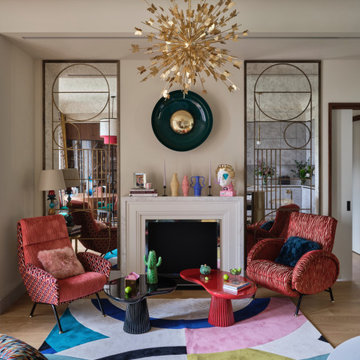
Geräumiges Stilmix Wohnzimmer mit beiger Wandfarbe, braunem Holzboden, Kamin und braunem Boden in Moskau
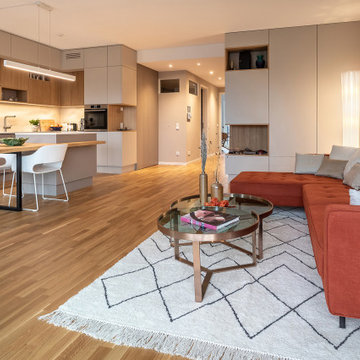
Zona giorno,
Modernes Wohnzimmer im Loft-Stil mit beiger Wandfarbe und braunem Holzboden in Catania-Palermo
Modernes Wohnzimmer im Loft-Stil mit beiger Wandfarbe und braunem Holzboden in Catania-Palermo
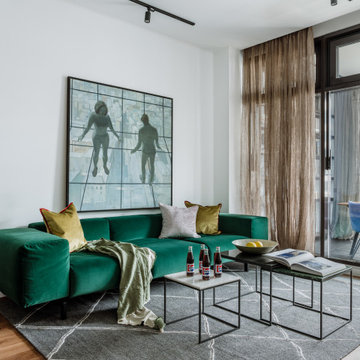
Апартаменты для временного проживания семьи из двух человек в ЖК TriBeCa. Интерьеры выполнены в современном стиле. Дизайн в проекте получился лаконичный, спокойный, но с интересными акцентами, изящно дополняющими общую картину. Зеркальные панели в прихожей увеличивают пространство, смотрятся стильно и оригинально. Современные картины в гостиной и спальне дополняют общую композицию и объединяют все цвета и полутона, которые мы использовали, создавая гармоничное пространство

Mittelgroßes, Offenes Industrial Wohnzimmer mit schwarzer Wandfarbe, braunem Holzboden, Tunnelkamin, Kaminumrandung aus Metall, verstecktem TV, beigem Boden und Holzdecke in Sonstige

Extensive custom millwork can be seen throughout the entire home, but especially in the living room.
Geräumiges, Repräsentatives, Offenes Klassisches Wohnzimmer mit weißer Wandfarbe, braunem Holzboden, Kamin, Kaminumrandung aus Backstein, braunem Boden, Kassettendecke und Wandpaneelen in Baltimore
Geräumiges, Repräsentatives, Offenes Klassisches Wohnzimmer mit weißer Wandfarbe, braunem Holzboden, Kamin, Kaminumrandung aus Backstein, braunem Boden, Kassettendecke und Wandpaneelen in Baltimore

Brand new 2-Story 3,100 square foot Custom Home completed in 2022. Designed by Arch Studio, Inc. and built by Brooke Shaw Builders.
Großes, Offenes Landhaus Wohnzimmer mit weißer Wandfarbe, braunem Holzboden, Gaskamin, Kaminumrandung aus Stein, TV-Wand und grauem Boden in San Francisco
Großes, Offenes Landhaus Wohnzimmer mit weißer Wandfarbe, braunem Holzboden, Gaskamin, Kaminumrandung aus Stein, TV-Wand und grauem Boden in San Francisco
Wohnzimmer mit braunem Holzboden Ideen und Design
7