Wohnzimmer mit braunem Holzboden und Holzdecke Ideen und Design
Suche verfeinern:
Budget
Sortieren nach:Heute beliebt
41 – 60 von 1.302 Fotos
1 von 3

Living room with custom fireplace masonry and wooden mantle, accented with custom builtins and white-washed ceilings.
Großes, Offenes Country Wohnzimmer mit grauer Wandfarbe, braunem Holzboden, Kamin, Kaminumrandung aus gestapelten Steinen, TV-Wand, braunem Boden und Holzdecke in Charlotte
Großes, Offenes Country Wohnzimmer mit grauer Wandfarbe, braunem Holzboden, Kamin, Kaminumrandung aus gestapelten Steinen, TV-Wand, braunem Boden und Holzdecke in Charlotte
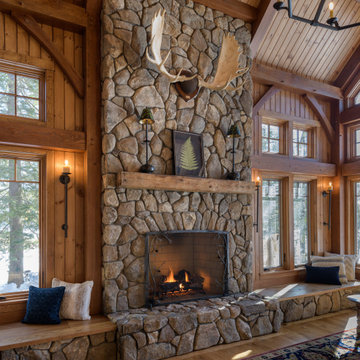
Fireplace can be converted to just wood burning or stay as gas.
Großes, Repräsentatives, Fernseherloses, Offenes Rustikales Wohnzimmer mit brauner Wandfarbe, braunem Holzboden, Kamin, Kaminumrandung aus Stein, braunem Boden und Holzdecke in Sonstige
Großes, Repräsentatives, Fernseherloses, Offenes Rustikales Wohnzimmer mit brauner Wandfarbe, braunem Holzboden, Kamin, Kaminumrandung aus Stein, braunem Boden und Holzdecke in Sonstige
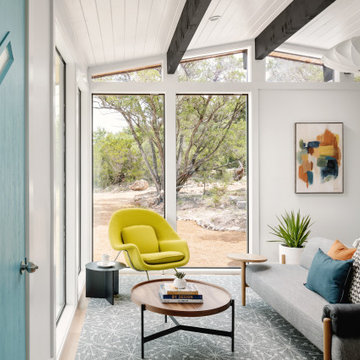
Our Austin studio decided to go bold with this project by ensuring that each space had a unique identity in the Mid-Century Modern style bathroom, butler's pantry, and mudroom. We covered the bathroom walls and flooring with stylish beige and yellow tile that was cleverly installed to look like two different patterns. The mint cabinet and pink vanity reflect the mid-century color palette. The stylish knobs and fittings add an extra splash of fun to the bathroom.
The butler's pantry is located right behind the kitchen and serves multiple functions like storage, a study area, and a bar. We went with a moody blue color for the cabinets and included a raw wood open shelf to give depth and warmth to the space. We went with some gorgeous artistic tiles that create a bold, intriguing look in the space.
In the mudroom, we used siding materials to create a shiplap effect to create warmth and texture – a homage to the classic Mid-Century Modern design. We used the same blue from the butler's pantry to create a cohesive effect. The large mint cabinets add a lighter touch to the space.
---
Project designed by the Atomic Ranch featured modern designers at Breathe Design Studio. From their Austin design studio, they serve an eclectic and accomplished nationwide clientele including in Palm Springs, LA, and the San Francisco Bay Area.
For more about Breathe Design Studio, see here: https://www.breathedesignstudio.com/
To learn more about this project, see here:
https://www.breathedesignstudio.com/atomic-ranch
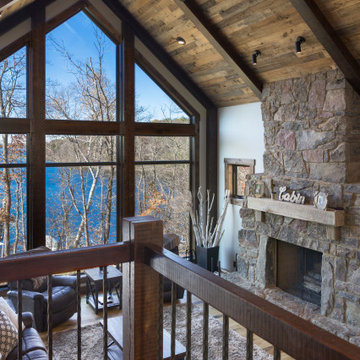
Stunning use of our reclaimed wood ceiling paneling in this rustic lake home. The family also utilized the reclaimed wood ceiling through to the kitchen and other rooms in the home. You'll also see one of our beautiful reclaimed wood fireplace mantels featured in the space.

Klassisches Wohnzimmer mit grauer Wandfarbe, braunem Holzboden, Eckkamin, braunem Boden, freigelegten Dachbalken, Holzdecke und Holzwänden in Charlotte
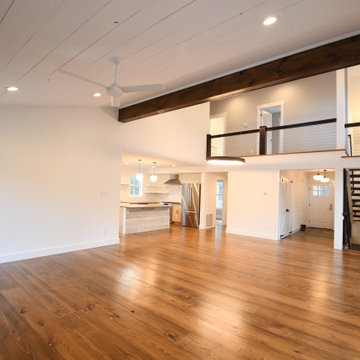
3 Bedroom, 3 Bath, 1800 square foot farmhouse in the Catskills is an excellent example of Modern Farmhouse style. Designed and built by The Catskill Farms, offering wide plank floors, classic tiled bathrooms, open floorplans, and cathedral ceilings. Modern accent like the open riser staircase, barn style hardware, and clean modern open shelving in the kitchen. A cozy stone fireplace with reclaimed beam mantle.
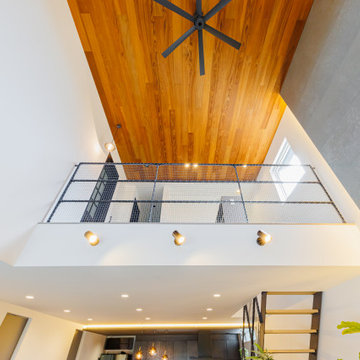
内装でも特にこだわったのがリビングルーム。リビングの上に吹抜けを設けSE構法ならではの、開放的なリビングに。
お客様の要望にあった玄関ホールからリビングに繋がるガラス扉。ガラス扉の高さに他の建具も高さを合わせ統一感を。
お部屋全体の色味もグレーと黒を基調に。大判タイルを天井まで貼り、壁の裏には間接照明を設け空間のアクセントに。
お客様のご要望にあった、写真に出てくるモデルルームのような、モダンでシックなリビングルームに。
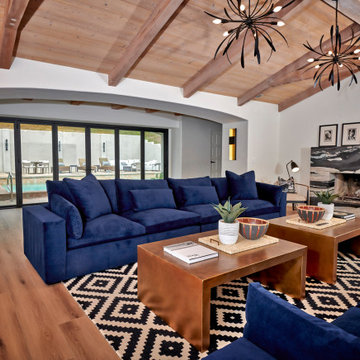
Urban cabin lifestyle. It will be compact, light-filled, clever, practical, simple, sustainable, and a dream to live in. It will have a well designed floor plan and beautiful details to create everyday astonishment. Life in the city can be both fulfilling and delightful.

Facing the fireplace
Offenes Modernes Wohnzimmer mit weißer Wandfarbe, braunem Holzboden, Kamin, Kaminumrandung aus Beton, TV-Wand, braunem Boden, gewölbter Decke und Holzdecke in Sonstige
Offenes Modernes Wohnzimmer mit weißer Wandfarbe, braunem Holzboden, Kamin, Kaminumrandung aus Beton, TV-Wand, braunem Boden, gewölbter Decke und Holzdecke in Sonstige

Family room looking at dining room.
Großes, Offenes Landhaus Wohnzimmer mit weißer Wandfarbe, braunem Holzboden, Kamin, Kaminumrandung aus Holz, TV-Wand, Holzdecke und Holzwänden in Atlanta
Großes, Offenes Landhaus Wohnzimmer mit weißer Wandfarbe, braunem Holzboden, Kamin, Kaminumrandung aus Holz, TV-Wand, Holzdecke und Holzwänden in Atlanta

Offenes Rustikales Wohnzimmer mit brauner Wandfarbe, braunem Holzboden, Kamin, Kaminumrandung aus Stein, braunem Boden, gewölbter Decke, Holzdecke und Holzwänden in Denver
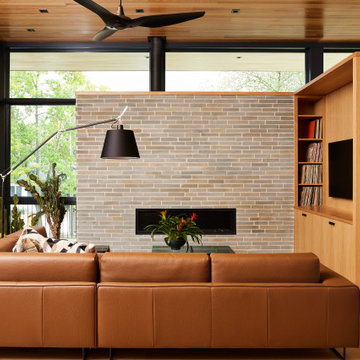
Modernes Wohnzimmer mit weißer Wandfarbe, braunem Holzboden, Gaskamin, braunem Boden und Holzdecke in Minneapolis
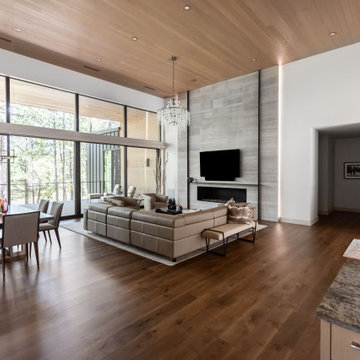
Warmth and light fill this contemporary home in the heart of the Arizona Forest.
Großes, Offenes Modernes Wohnzimmer mit weißer Wandfarbe, braunem Holzboden, Gaskamin, Kaminumrandung aus Stein, TV-Wand, braunem Boden und Holzdecke in Phoenix
Großes, Offenes Modernes Wohnzimmer mit weißer Wandfarbe, braunem Holzboden, Gaskamin, Kaminumrandung aus Stein, TV-Wand, braunem Boden und Holzdecke in Phoenix

Offenes Modernes Wohnzimmer mit weißer Wandfarbe, braunem Holzboden, Kamin, Kaminumrandung aus gestapelten Steinen, braunem Boden, Holzdecke und Holzwänden in Grand Rapids
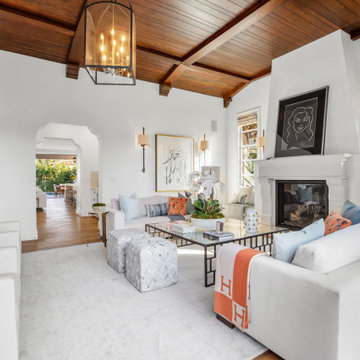
Repräsentatives, Fernseherloses, Abgetrenntes Mediterranes Wohnzimmer mit weißer Wandfarbe, braunem Holzboden, Kamin und Holzdecke in Los Angeles
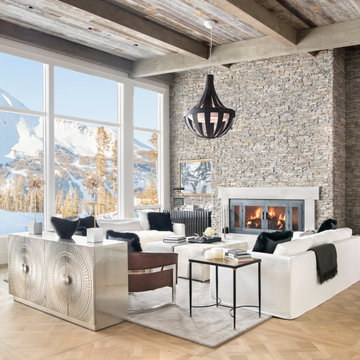
Offenes Rustikales Wohnzimmer mit grauer Wandfarbe, braunem Holzboden, Kamin, Kaminumrandung aus Stein, braunem Boden, freigelegten Dachbalken und Holzdecke in Sonstige
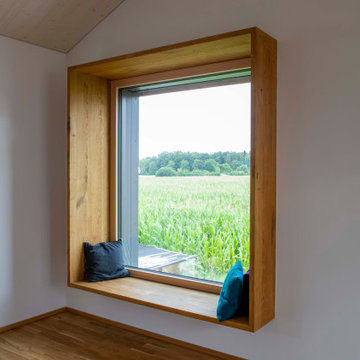
Aufnahmen: Michael Voit
Offenes Nordisches Wohnzimmer mit weißer Wandfarbe, braunem Holzboden und Holzdecke in München
Offenes Nordisches Wohnzimmer mit weißer Wandfarbe, braunem Holzboden und Holzdecke in München

函館Y邸
Mittelgroßes, Offenes Asiatisches Wohnzimmer mit weißer Wandfarbe, braunem Holzboden, braunem Boden und Holzdecke in Sonstige
Mittelgroßes, Offenes Asiatisches Wohnzimmer mit weißer Wandfarbe, braunem Holzboden, braunem Boden und Holzdecke in Sonstige
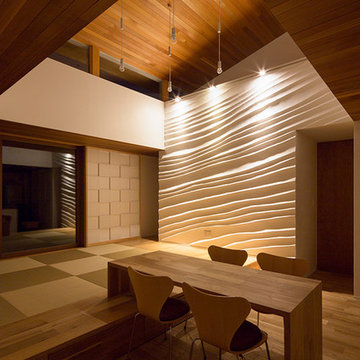
写真 | 堀 隆之
Großes, Repräsentatives, Offenes Wohnzimmer mit weißer Wandfarbe, braunem Holzboden, freistehendem TV, braunem Boden und Holzdecke in Sonstige
Großes, Repräsentatives, Offenes Wohnzimmer mit weißer Wandfarbe, braunem Holzboden, freistehendem TV, braunem Boden und Holzdecke in Sonstige
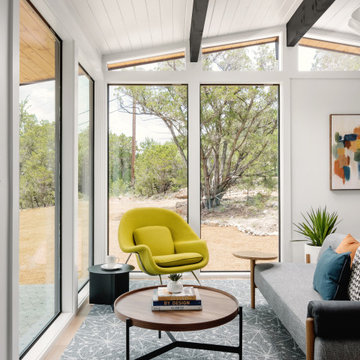
Our Austin studio decided to go bold with this project by ensuring that each space had a unique identity in the Mid-Century Modern style bathroom, butler's pantry, and mudroom. We covered the bathroom walls and flooring with stylish beige and yellow tile that was cleverly installed to look like two different patterns. The mint cabinet and pink vanity reflect the mid-century color palette. The stylish knobs and fittings add an extra splash of fun to the bathroom.
The butler's pantry is located right behind the kitchen and serves multiple functions like storage, a study area, and a bar. We went with a moody blue color for the cabinets and included a raw wood open shelf to give depth and warmth to the space. We went with some gorgeous artistic tiles that create a bold, intriguing look in the space.
In the mudroom, we used siding materials to create a shiplap effect to create warmth and texture – a homage to the classic Mid-Century Modern design. We used the same blue from the butler's pantry to create a cohesive effect. The large mint cabinets add a lighter touch to the space.
---
Project designed by the Atomic Ranch featured modern designers at Breathe Design Studio. From their Austin design studio, they serve an eclectic and accomplished nationwide clientele including in Palm Springs, LA, and the San Francisco Bay Area.
For more about Breathe Design Studio, see here: https://www.breathedesignstudio.com/
To learn more about this project, see here:
https://www.breathedesignstudio.com/atomic-ranch
Wohnzimmer mit braunem Holzboden und Holzdecke Ideen und Design
3