Wohnzimmer mit bunten Wänden und freigelegten Dachbalken Ideen und Design
Suche verfeinern:
Budget
Sortieren nach:Heute beliebt
21 – 40 von 189 Fotos
1 von 3
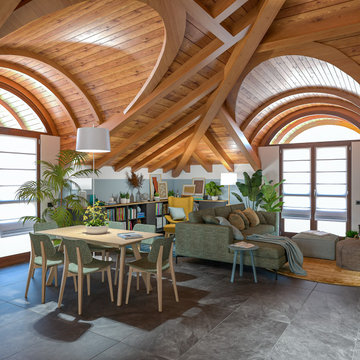
Liadesign
Große Moderne Bibliothek im Loft-Stil mit bunten Wänden, Porzellan-Bodenfliesen, TV-Wand, grauem Boden und freigelegten Dachbalken in Mailand
Große Moderne Bibliothek im Loft-Stil mit bunten Wänden, Porzellan-Bodenfliesen, TV-Wand, grauem Boden und freigelegten Dachbalken in Mailand
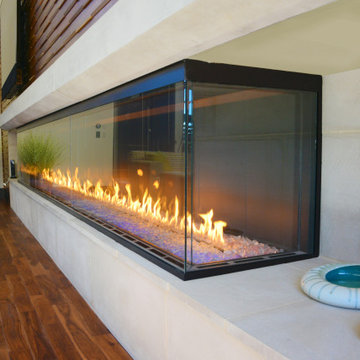
This amazing area combines a huge number of different materials to create on expansive and cohesive space... Hardwood, Glass, Limestone, Marble, Stainless Steel, Copper, Wallpaper, Concrete, and more.
One whole wall features a custom fifteen foot glass fireplace that is surrounded by faux limestone.
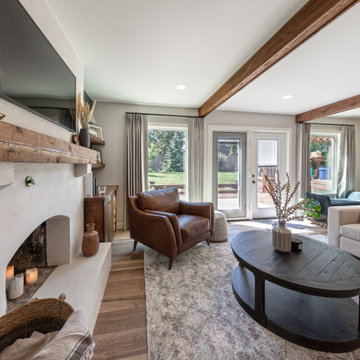
For this special renovation project, our clients had a clear vision of what they wanted their living space to end up looking like, and the end result is truly jaw-dropping. The main floor was completely refreshed and the main living area opened up. The existing vaulted cedar ceilings were refurbished, and a new vaulted cedar ceiling was added above the newly opened up kitchen to match. The kitchen itself was transformed into a gorgeous open entertaining area with a massive island and top-of-the-line appliances that any chef would be proud of. A unique venetian plaster canopy housing the range hood fan sits above the exclusive Italian gas range. The fireplace was refinished with a new wood mantle and stacked stone surround, becoming the centrepiece of the living room, and is complemented by the beautifully refinished parquet wood floors. New hardwood floors were installed throughout the rest of the main floor, and a new railings added throughout. The family room in the back was remodeled with another venetian plaster feature surrounding the fireplace, along with a wood mantle and custom floating shelves on either side. New windows were added to this room allowing more light to come in, and offering beautiful views into the large backyard. A large wrap around custom desk and shelves were added to the den, creating a very functional work space for several people. Our clients are super happy about their renovation and so are we! It turned out beautiful!
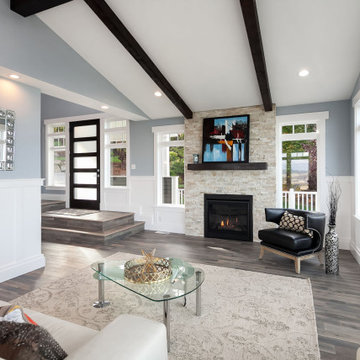
Magnificent pinnacle estate in a private enclave atop Cougar Mountain showcasing spectacular, panoramic lake and mountain views. A rare tranquil retreat on a shy acre lot exemplifying chic, modern details throughout & well-appointed casual spaces. Walls of windows frame astonishing views from all levels including a dreamy gourmet kitchen, luxurious master suite, & awe-inspiring family room below. 2 oversize decks designed for hosting large crowds. An experience like no other!
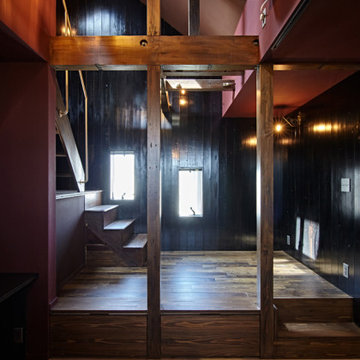
Mittelgroßes, Repräsentatives, Offenes Modernes Wohnzimmer mit bunten Wänden, braunem Holzboden, Eckkamin, Kaminumrandung aus Backstein, TV-Wand, braunem Boden, freigelegten Dachbalken und Holzdielenwänden in Sonstige
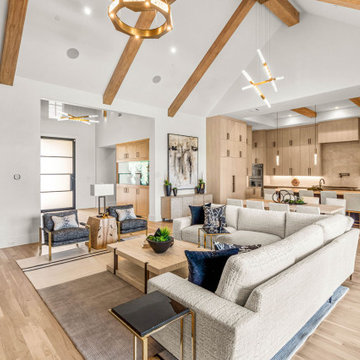
Großes, Offenes Modernes Wohnzimmer mit bunten Wänden, hellem Holzboden, Gaskamin, Kaminumrandung aus Stein und freigelegten Dachbalken in Dallas
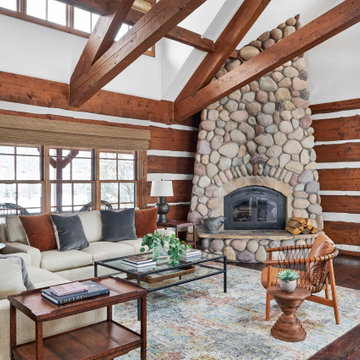
Offenes Rustikales Wohnzimmer mit bunten Wänden, dunklem Holzboden, Eckkamin, Kaminumrandung aus Stein, freigelegten Dachbalken, Holzdielendecke, gewölbter Decke und Holzwänden in Denver
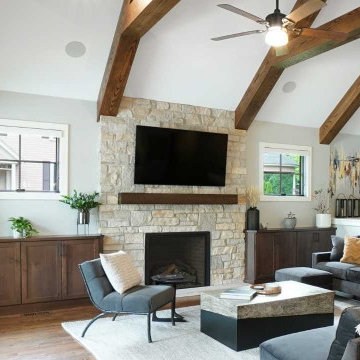
Living room with wood floors and a stone fireplace flanked by built-ins on either side, featuring a unique, contemporary wall mural, contemporary seating and dual material stone & metal coffee table
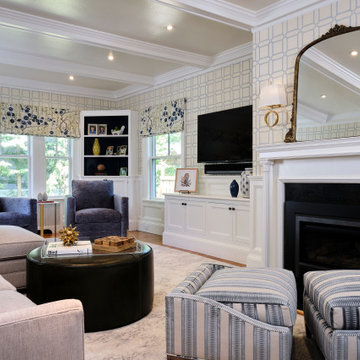
The living room, although beautiful architecturally, needed a fresh design to modernize it both functionally and aesthetically. We began by adding a neutral yet subtle colored patterned wallpaper by Barclay Butera to set the tone for the space. We installed modern wall sconces by Visual Comfort and a statement mirror above the fireplace to highlight the existing fireplace and make it a focal point in the room. Another key design feature we added was painting the interior of the existing built in bookcases a rich blue allowing them to really pop. The blue tone ties in perfectly to the fabric we selected throughout the space. The blue and green floral Pindler window treatments are an unexpected pattern in this otherwise linear space - it is not only beautiful but adds so much personality to the space.
For the seating, we selected a pair of swivel chairs that tie into the cohesiveness of the space and allows your eye to flow from one area of the room to the next seamlessly, while also allowing the family a cozy nook and additional seating. The striped velvet Camden Chair and Ottoman by Kravet provides a stylish lounge option. The dark green leather coffee table was custom designed locally and is the perfect place to set a drink down while enjoying time in the space. This living space is now beautifully updated, functional, and can accommodate many.
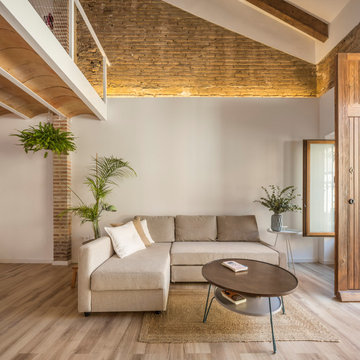
Salón. Espacio en doble altura.
Kleines, Fernseherloses, Offenes Mediterranes Wohnzimmer mit bunten Wänden, Laminat, braunem Boden, freigelegten Dachbalken und Ziegelwänden in Valencia
Kleines, Fernseherloses, Offenes Mediterranes Wohnzimmer mit bunten Wänden, Laminat, braunem Boden, freigelegten Dachbalken und Ziegelwänden in Valencia
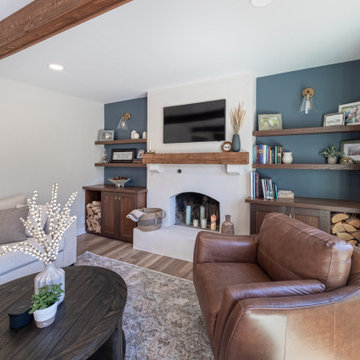
For this special renovation project, our clients had a clear vision of what they wanted their living space to end up looking like, and the end result is truly jaw-dropping. The main floor was completely refreshed and the main living area opened up. The existing vaulted cedar ceilings were refurbished, and a new vaulted cedar ceiling was added above the newly opened up kitchen to match. The kitchen itself was transformed into a gorgeous open entertaining area with a massive island and top-of-the-line appliances that any chef would be proud of. A unique venetian plaster canopy housing the range hood fan sits above the exclusive Italian gas range. The fireplace was refinished with a new wood mantle and stacked stone surround, becoming the centrepiece of the living room, and is complemented by the beautifully refinished parquet wood floors. New hardwood floors were installed throughout the rest of the main floor, and a new railings added throughout. The family room in the back was remodeled with another venetian plaster feature surrounding the fireplace, along with a wood mantle and custom floating shelves on either side. New windows were added to this room allowing more light to come in, and offering beautiful views into the large backyard. A large wrap around custom desk and shelves were added to the den, creating a very functional work space for several people. Our clients are super happy about their renovation and so are we! It turned out beautiful!
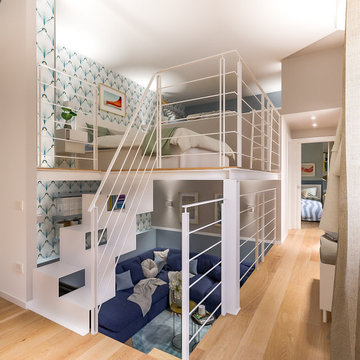
Liadesign
Kleines Modernes Wohnzimmer im Loft-Stil mit bunten Wänden, hellem Holzboden, TV-Wand, freigelegten Dachbalken und Tapetenwänden
Kleines Modernes Wohnzimmer im Loft-Stil mit bunten Wänden, hellem Holzboden, TV-Wand, freigelegten Dachbalken und Tapetenwänden
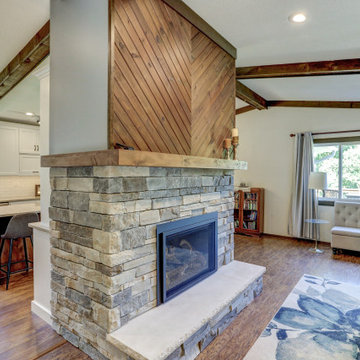
Mittelgroßes, Offenes Klassisches Wohnzimmer mit bunten Wänden, braunem Holzboden, Kamin, Kaminumrandung aus Stein, braunem Boden, freigelegten Dachbalken und Holzwänden in Minneapolis
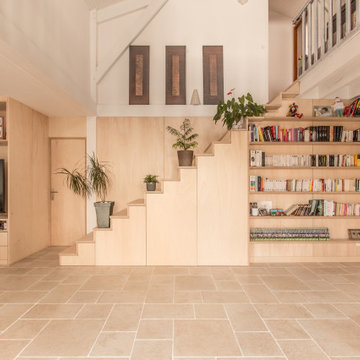
« Meuble cloison » traversant séparant l’espace jour et nuit incluant les rangements de chaque pièces.
Große, Offene Moderne Bibliothek mit bunten Wänden, Travertin, Kaminofen, Multimediawand, beigem Boden, freigelegten Dachbalken und Holzwänden in Bordeaux
Große, Offene Moderne Bibliothek mit bunten Wänden, Travertin, Kaminofen, Multimediawand, beigem Boden, freigelegten Dachbalken und Holzwänden in Bordeaux

Mittelgroßes, Fernseherloses, Abgetrenntes Landhausstil Wohnzimmer mit Kalkstein, bunten Wänden, beigem Boden und freigelegten Dachbalken in Gloucestershire
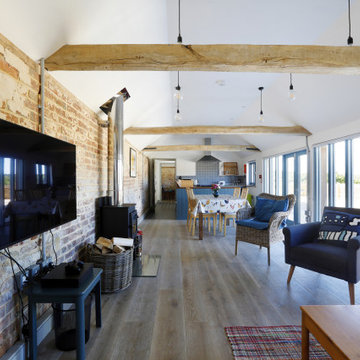
converted farm building into self catered holiday home.
Mittelgroßes, Repräsentatives, Offenes Landhaus Wohnzimmer mit bunten Wänden, braunem Holzboden, Kaminofen, Kaminumrandung aus Backstein, TV-Wand, braunem Boden, freigelegten Dachbalken und Ziegelwänden in Sussex
Mittelgroßes, Repräsentatives, Offenes Landhaus Wohnzimmer mit bunten Wänden, braunem Holzboden, Kaminofen, Kaminumrandung aus Backstein, TV-Wand, braunem Boden, freigelegten Dachbalken und Ziegelwänden in Sussex
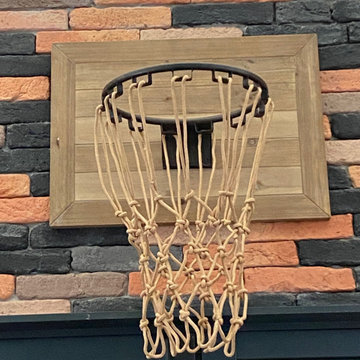
Détail panier de basket dans le séjour
Accord briques et bois
Großes, Repräsentatives, Offenes Industrial Wohnzimmer mit bunten Wänden, Keramikboden, grauem Boden, freigelegten Dachbalken und Ziegelwänden in Marseille
Großes, Repräsentatives, Offenes Industrial Wohnzimmer mit bunten Wänden, Keramikboden, grauem Boden, freigelegten Dachbalken und Ziegelwänden in Marseille
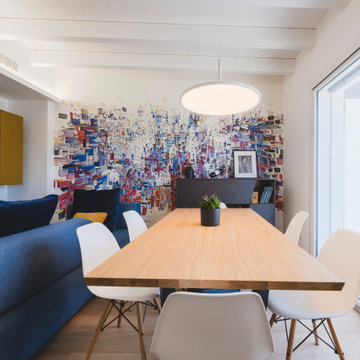
Un soggiorno colorato e giovane. Di grande effetto prospettico la carta da parati sulla parete frontale di Ikiostro Bianco, il tavolo di Bonaldo e il divano di Ditre Italia.
Foto di Simone Marulli
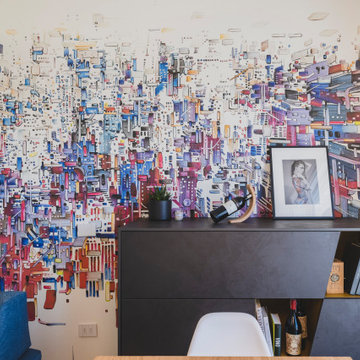
Un soggiorno colorato e giovane. Di grande effetto prospettico la carta da parati sulla parete frontale di Ikiostro Bianco, il tavolo di Bonaldo e il divano di Ditre Italia.
Foto di Simone Marulli
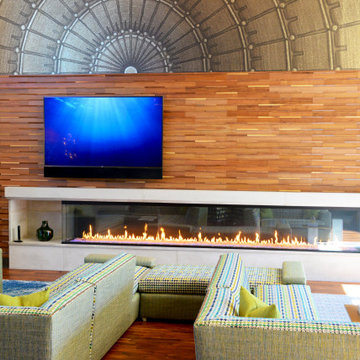
This amazing area combines a huge number of different materials to create on expansive and cohesive space... Hardwood, Glass, Limestone, Marble, Stainless Steel, Copper, Wallpaper, Concrete, and more.
The ceiling sores to well over twenty feet and features massive wood beams. One whole wall features a custom fifteen foot glass fireplace. Surrounded by faux limestone, there is a wooden wall that is topped by a modern yet retro mural.
Wohnzimmer mit bunten Wänden und freigelegten Dachbalken Ideen und Design
2