Wohnzimmer mit bunten Wänden und freigelegten Dachbalken Ideen und Design
Suche verfeinern:
Budget
Sortieren nach:Heute beliebt
101 – 120 von 189 Fotos
1 von 3

1200 sqft ADU with covered porches, beams, by fold doors, open floor plan , designer built
Mittelgroße, Offene Country Bibliothek mit bunten Wänden, Keramikboden, Kaminofen, Kaminumrandung aus Stein, TV-Wand, buntem Boden, freigelegten Dachbalken und vertäfelten Wänden in San Francisco
Mittelgroße, Offene Country Bibliothek mit bunten Wänden, Keramikboden, Kaminofen, Kaminumrandung aus Stein, TV-Wand, buntem Boden, freigelegten Dachbalken und vertäfelten Wänden in San Francisco
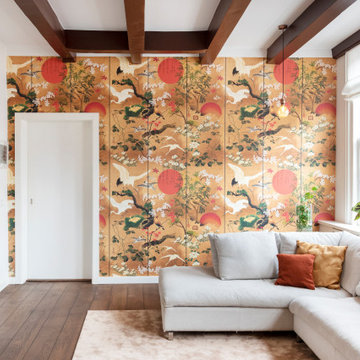
Livingroom was a former Barbershop in a canal house that was build in 1890.
The high ceiling still has exposed beams which were renovated and restored.
One wall has wallpaper on it which give the space a colorful l look.
Behind the old stained glass doors there is the dining area.
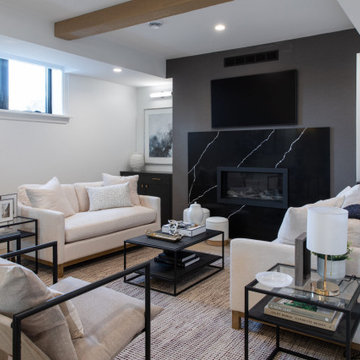
Großes, Offenes Modernes Wohnzimmer mit bunten Wänden, hellem Holzboden, Kamin, Kaminumrandung aus Stein, TV-Wand, braunem Boden und freigelegten Dachbalken in Toronto
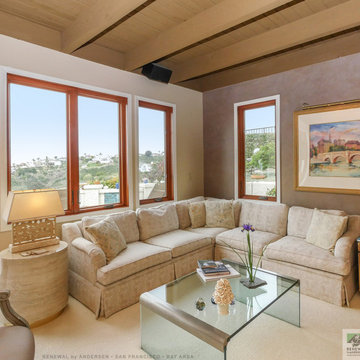
Fantastic living room with all new wood interior windows we installed. These gorgeous wood casement windows looks stylish and beautiful in this contemporary living room with exposed beam ceilings and plush light carpeting. Get started replacing the windows in your home with Renewal by Andersen of San Francisco serving the whole Bay Area.
Replacing your windows is just a phone call away -- Contact Us Today! 844-245-2799
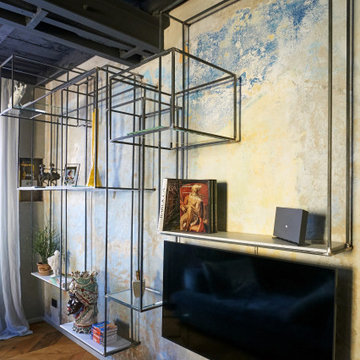
Mittelgroße, Offene Moderne Bibliothek ohne Kamin mit bunten Wänden, hellem Holzboden, TV-Wand, freigelegten Dachbalken und Wandpaneelen in Bologna
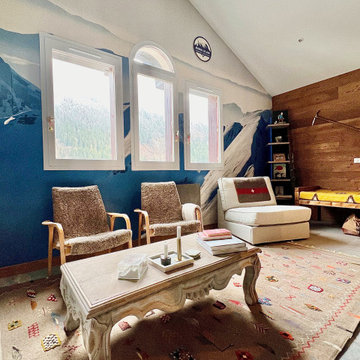
Kleines, Offenes Uriges Wohnzimmer mit bunten Wänden, Keramikboden, grauem Boden, freigelegten Dachbalken und Tapetenwänden in Lyon
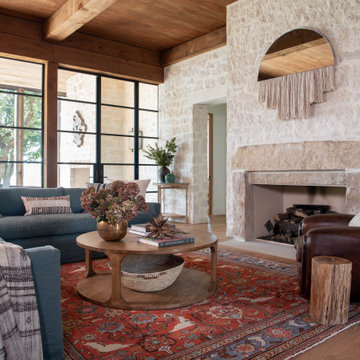
Fernseherloses, Offenes Klassisches Wohnzimmer mit bunten Wänden, braunem Holzboden, Kamin, Kaminumrandung aus Stein, braunem Boden, freigelegten Dachbalken und Holzdecke in Dallas
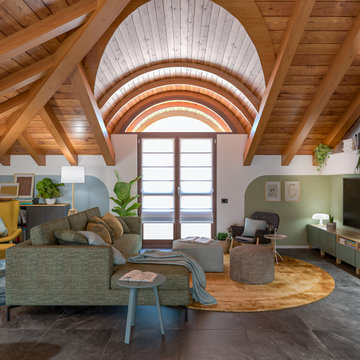
Liadesign
Große Moderne Bibliothek im Loft-Stil mit bunten Wänden, Porzellan-Bodenfliesen, TV-Wand, grauem Boden und freigelegten Dachbalken
Große Moderne Bibliothek im Loft-Stil mit bunten Wänden, Porzellan-Bodenfliesen, TV-Wand, grauem Boden und freigelegten Dachbalken
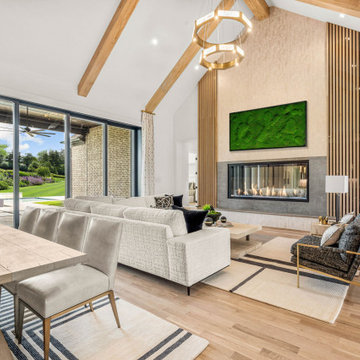
Großes, Offenes Modernes Wohnzimmer mit bunten Wänden, hellem Holzboden, Gaskamin, Kaminumrandung aus Stein, freigelegten Dachbalken und TV-Wand in Dallas
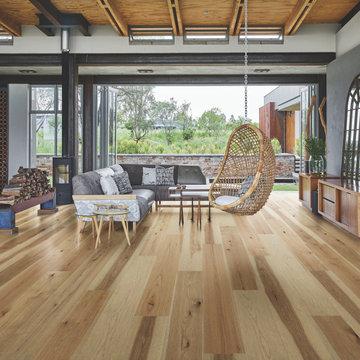
Belle Meade Hickory – The Ultra Wide Avenue Collection, removes the constraints of conventional flooring allowing your space to breathe. These Sawn-cut floors boast the longevity of a solid floor with the security of Hallmark’s proprietary engineering prowess to give your home the floor of a lifetime.
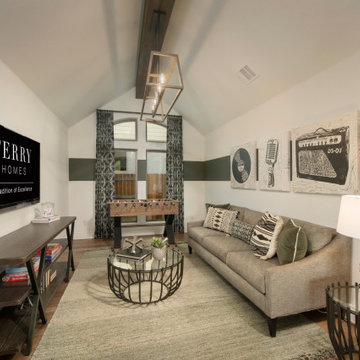
Flex room staged as a game room
Abgetrennter Hobbyraum mit bunten Wänden, TV-Wand und freigelegten Dachbalken in Austin
Abgetrennter Hobbyraum mit bunten Wänden, TV-Wand und freigelegten Dachbalken in Austin
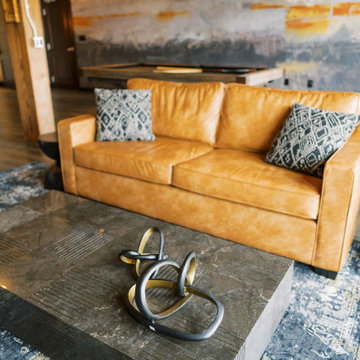
This remodel transformed two condos into one, overcoming access challenges. We designed the space for a seamless transition, adding function with a laundry room, powder room, bar, and entertaining space.
In this modern entertaining space, sophistication meets leisure. A pool table, elegant furniture, and a contemporary fireplace create a refined ambience. The center table and TV contribute to a tastefully designed area.
---Project by Wiles Design Group. Their Cedar Rapids-based design studio serves the entire Midwest, including Iowa City, Dubuque, Davenport, and Waterloo, as well as North Missouri and St. Louis.
For more about Wiles Design Group, see here: https://wilesdesigngroup.com/
To learn more about this project, see here: https://wilesdesigngroup.com/cedar-rapids-condo-remodel
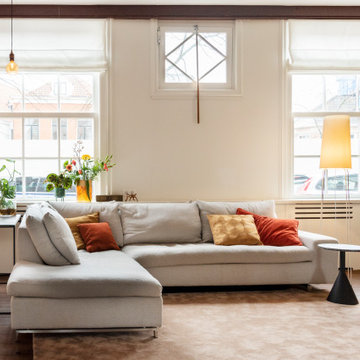
Livingroom was a former Barbershop in a canal house that was build in 1890.
The high ceiling still has exposed beams which were renovated and restored.
One wall has wallpaper on it which give the space a colorful l look.
Behind the old stained glass doors there is the dining area.
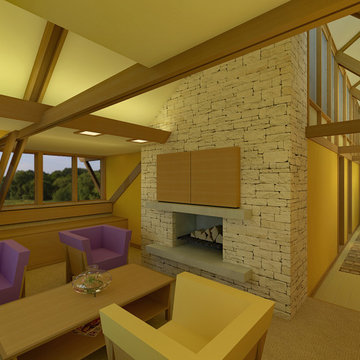
The Oliver/Fox residence was a home and shop that was designed for a young professional couple, he a furniture designer/maker, she in the Health care services, and their two young daughters.
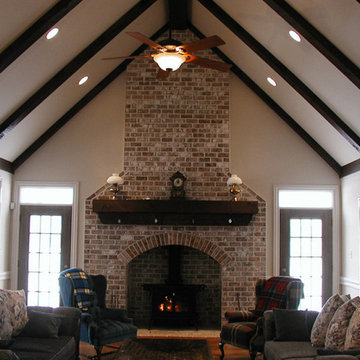
High rise with Glum Lams, a nice and cozy living space perfect for those cold winter days !
Großes, Repräsentatives Wohnzimmer im Loft-Stil mit bunten Wänden, Kaminofen, verstecktem TV, orangem Boden, freigelegten Dachbalken und Holzwänden in San Francisco
Großes, Repräsentatives Wohnzimmer im Loft-Stil mit bunten Wänden, Kaminofen, verstecktem TV, orangem Boden, freigelegten Dachbalken und Holzwänden in San Francisco
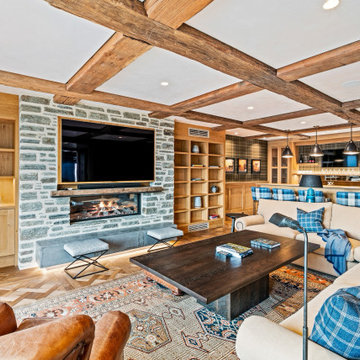
Every piece of wood in the house is finely finished, from walls to ceilings, built-in cabinets, shelving, bars, and benches. Oak flooring from England features tongue and groove planking along with herringbone and parquet designs.
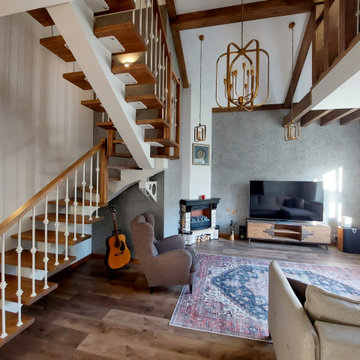
Mittelgroßes, Repräsentatives Rustikales Wohnzimmer in grau-weiß im Loft-Stil mit bunten Wänden, Laminat, Eckkamin, Kaminumrandung aus Stein, braunem Boden und freigelegten Dachbalken in Moskau
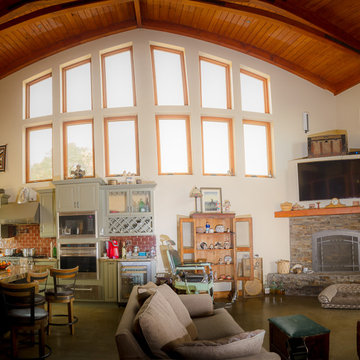
1200 sqft ADU with covered porches, beams, by fold doors, open floor plan , designer built
Mittelgroße, Offene Landhaus Bibliothek mit bunten Wänden, Keramikboden, Kaminofen, Kaminumrandung aus Stein, TV-Wand, buntem Boden, freigelegten Dachbalken und vertäfelten Wänden in San Francisco
Mittelgroße, Offene Landhaus Bibliothek mit bunten Wänden, Keramikboden, Kaminofen, Kaminumrandung aus Stein, TV-Wand, buntem Boden, freigelegten Dachbalken und vertäfelten Wänden in San Francisco
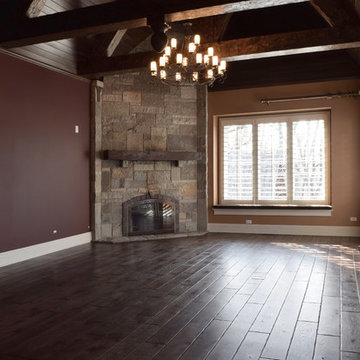
Custom trusses in the vaulted ceiling flank the soft glow of a crystal chandelier as the rustic wide-plank floor guides the eye to an impressive limestone fireplace fit for a castle. Floor: 6-3/4” wide-plank + 28”x 28” Versailles parquet | Vintage French Oak | Rustic Character | Victorian Collection | Tuscany edge | medium distressed | color JDS Walnut | Satin Hardwax Oil. For more information please email us at: sales@signaturehardwoods.com
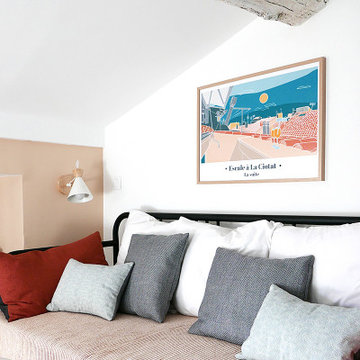
Rénovation complète pour ce cocon atypique et sous les toits. Les volumes ont été optimisés pour créer un studio romantique et tout confort. Le coin nuit peut se séparer de la pièce de vie grâce à l'astuce du semi cloisonnement par des panneaux japonnais. Une solution modulable et intimiste. Le charme et les atouts de cet appartement ont été travaillés : entre les poutres apparentes et la terrasse tropézienne parfaitement intégrées à l'ambiance méditerranéenne des lieux.
Wohnzimmer mit bunten Wänden und freigelegten Dachbalken Ideen und Design
6