Wohnzimmer mit bunten Wänden und freigelegten Dachbalken Ideen und Design
Suche verfeinern:
Budget
Sortieren nach:Heute beliebt
61 – 80 von 189 Fotos
1 von 3
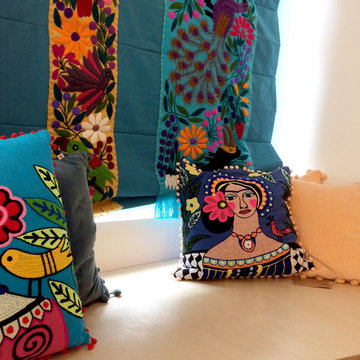
Kleine Moderne Bibliothek im Loft-Stil mit bunten Wänden, dunklem Holzboden, braunem Boden, freigelegten Dachbalken und Tapetenwänden in Paris
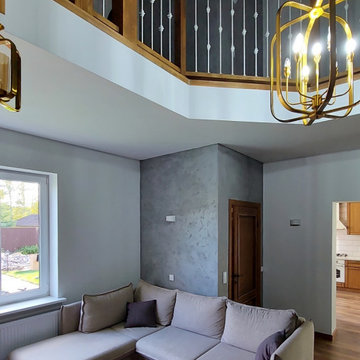
Mittelgroßes, Repräsentatives Uriges Wohnzimmer in grau-weiß im Loft-Stil mit bunten Wänden, Laminat, Eckkamin, Kaminumrandung aus Stein, braunem Boden und freigelegten Dachbalken in Moskau
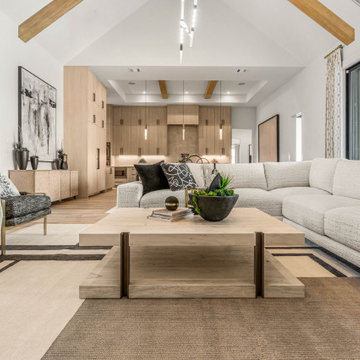
Großes, Offenes Modernes Wohnzimmer mit bunten Wänden, hellem Holzboden, Gaskamin, Kaminumrandung aus Stein und freigelegten Dachbalken in Dallas
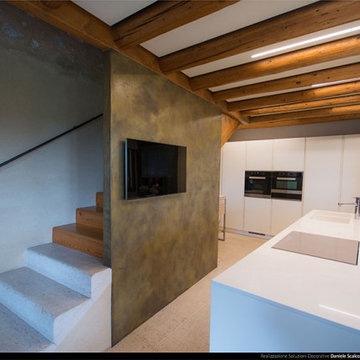
Un inusuale contrasto tra bianco puro moderno, la parete decorativa Oikos effetto dorato e le travi a vista.
Geräumiges, Offenes Country Wohnzimmer mit bunten Wänden, hellem Holzboden, Kamin, verputzter Kaminumrandung, gelbem Boden und freigelegten Dachbalken in Sonstige
Geräumiges, Offenes Country Wohnzimmer mit bunten Wänden, hellem Holzboden, Kamin, verputzter Kaminumrandung, gelbem Boden und freigelegten Dachbalken in Sonstige
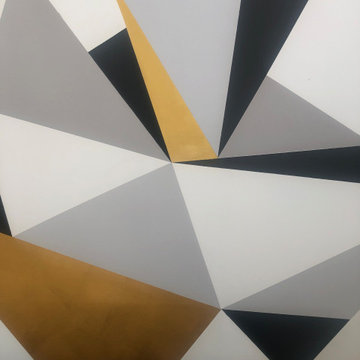
Coin TV "après" détails de la fresque en acrylique (8 ans après).
Großes, Offenes Modernes Wohnzimmer mit bunten Wänden, Keramikboden, grauem Boden und freigelegten Dachbalken in Paris
Großes, Offenes Modernes Wohnzimmer mit bunten Wänden, Keramikboden, grauem Boden und freigelegten Dachbalken in Paris
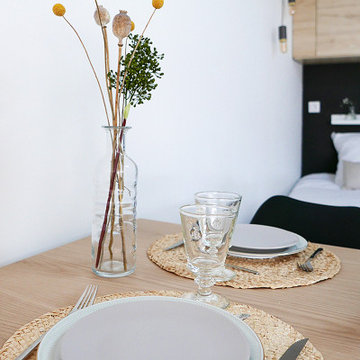
Rénovation complète pour ce cocon atypique et sous les toits. Les volumes ont été optimisés pour créer un studio romantique et tout confort. Le coin nuit peut se séparer de la pièce de vie grâce à l'astuce du semi cloisonnement par des panneaux japonnais. Une solution modulable et intimiste. Le charme et les atouts de cet appartement ont été travaillés : entre les poutres apparentes et la terrasse tropézienne parfaitement intégrées à l'ambiance méditerranéenne des lieux.
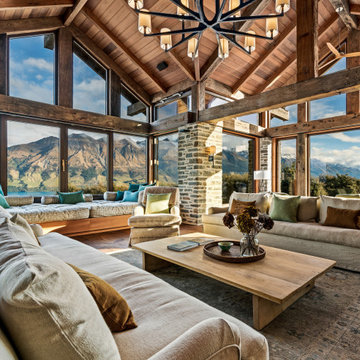
With stunning views, this is is a manor whose construction and refinements match its grand scale. The panorama sweeps up the Dart River, into the Southern Alps, and across Lake Wakatipu.
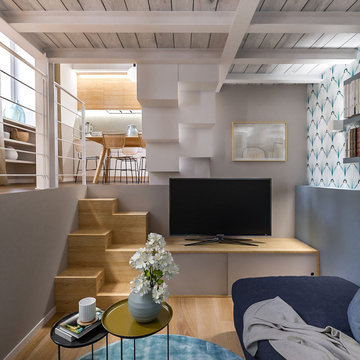
Liadesign
Kleines Modernes Wohnzimmer im Loft-Stil mit bunten Wänden, hellem Holzboden, TV-Wand, freigelegten Dachbalken und Tapetenwänden
Kleines Modernes Wohnzimmer im Loft-Stil mit bunten Wänden, hellem Holzboden, TV-Wand, freigelegten Dachbalken und Tapetenwänden
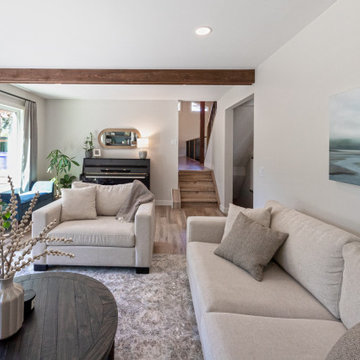
For this special renovation project, our clients had a clear vision of what they wanted their living space to end up looking like, and the end result is truly jaw-dropping. The main floor was completely refreshed and the main living area opened up. The existing vaulted cedar ceilings were refurbished, and a new vaulted cedar ceiling was added above the newly opened up kitchen to match. The kitchen itself was transformed into a gorgeous open entertaining area with a massive island and top-of-the-line appliances that any chef would be proud of. A unique venetian plaster canopy housing the range hood fan sits above the exclusive Italian gas range. The fireplace was refinished with a new wood mantle and stacked stone surround, becoming the centrepiece of the living room, and is complemented by the beautifully refinished parquet wood floors. New hardwood floors were installed throughout the rest of the main floor, and a new railings added throughout. The family room in the back was remodeled with another venetian plaster feature surrounding the fireplace, along with a wood mantle and custom floating shelves on either side. New windows were added to this room allowing more light to come in, and offering beautiful views into the large backyard. A large wrap around custom desk and shelves were added to the den, creating a very functional work space for several people. Our clients are super happy about their renovation and so are we! It turned out beautiful!
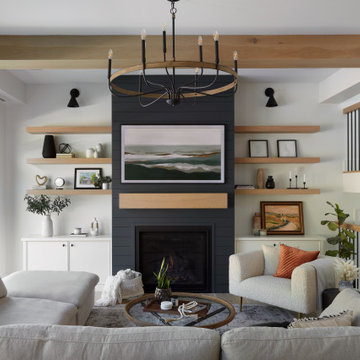
Step into a harmonious blend of modern sophistication and rustic charm in this inviting living room. The centrepiece of the space is a sleek media wall adorned with white oak floating shelves, providing both functional storage and a stylish display area for books, art pieces, and cherished mementos.
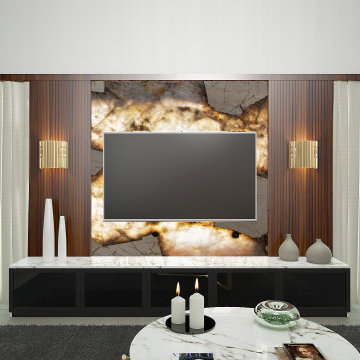
Parete tv con pannello in marmo della patagonia retroilluminato e incorniciato da fue fascie in legno con due appliques. In basso un mobile contenitore ospita i decoder e le altre apparecchiature. Chiuso con ante in vetro per permettere il passaggio del segnale dei vari telecomandi.

The clients called me on the recommendation from a neighbor of mine who had met them at a conference and learned of their need for an architect. They contacted me and after meeting to discuss their project they invited me to visit their site, not far from White Salmon in Washington State.
Initially, the couple discussed building a ‘Weekend’ retreat on their 20± acres of land. Their site was in the foothills of a range of mountains that offered views of both Mt. Adams to the North and Mt. Hood to the South. They wanted to develop a place that was ‘cabin-like’ but with a degree of refinement to it and take advantage of the primary views to the north, south and west. They also wanted to have a strong connection to their immediate outdoors.
Before long my clients came to the conclusion that they no longer perceived this as simply a weekend retreat but were now interested in making this their primary residence. With this new focus we concentrated on keeping the refined cabin approach but needed to add some additional functions and square feet to the original program.
They wanted to downsize from their current 3,500± SF city residence to a more modest 2,000 – 2,500 SF space. They desired a singular open Living, Dining and Kitchen area but needed to have a separate room for their television and upright piano. They were empty nesters and wanted only two bedrooms and decided that they would have two ‘Master’ bedrooms, one on the lower floor and the other on the upper floor (they planned to build additional ‘Guest’ cabins to accommodate others in the near future). The original scheme for the weekend retreat was only one floor with the second bedroom tucked away on the north side of the house next to the breezeway opposite of the carport.
Another consideration that we had to resolve was that the particular location that was deemed the best building site had diametrically opposed advantages and disadvantages. The views and primary solar orientations were also the source of the prevailing winds, out of the Southwest.
The resolve was to provide a semi-circular low-profile earth berm on the south/southwest side of the structure to serve as a wind-foil directing the strongest breezes up and over the structure. Because our selected site was in a saddle of land that then sloped off to the south/southwest the combination of the earth berm and the sloping hill would effectively created a ‘nestled’ form allowing the winds rushing up the hillside to shoot over most of the house. This allowed me to keep the favorable orientation to both the views and sun without being completely compromised by the winds.
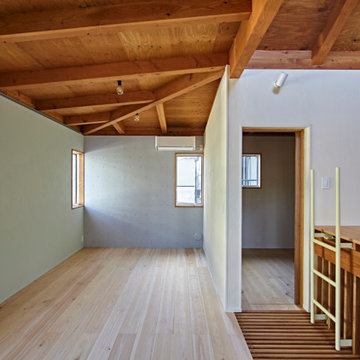
Mittelgroßes, Fernseherloses, Offenes Modernes Wohnzimmer ohne Kamin mit braunem Holzboden, beigem Boden, freigelegten Dachbalken, Holzdielenwänden und bunten Wänden in Sonstige
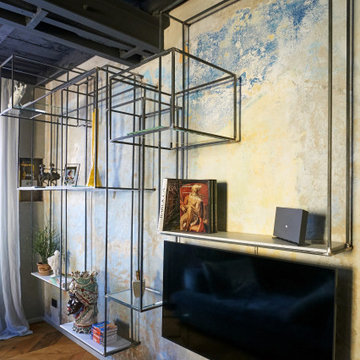
Mittelgroße, Offene Moderne Bibliothek ohne Kamin mit bunten Wänden, hellem Holzboden, TV-Wand, freigelegten Dachbalken und Wandpaneelen in Bologna
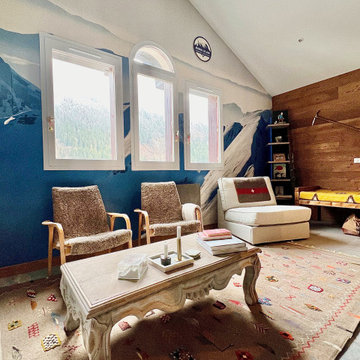
Kleines, Offenes Uriges Wohnzimmer mit bunten Wänden, Keramikboden, grauem Boden, freigelegten Dachbalken und Tapetenwänden in Lyon
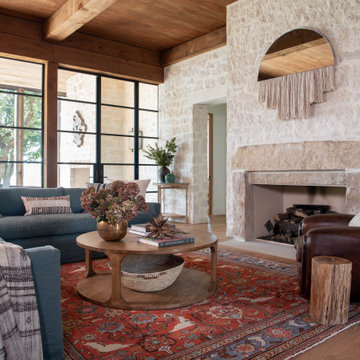
Fernseherloses, Offenes Klassisches Wohnzimmer mit bunten Wänden, braunem Holzboden, Kamin, Kaminumrandung aus Stein, braunem Boden, freigelegten Dachbalken und Holzdecke in Dallas
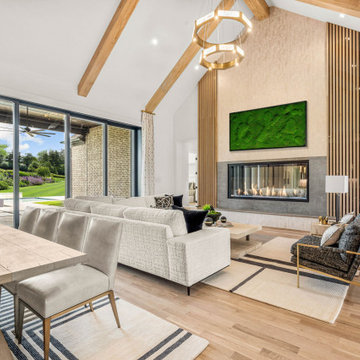
Großes, Offenes Modernes Wohnzimmer mit bunten Wänden, hellem Holzboden, Gaskamin, Kaminumrandung aus Stein, freigelegten Dachbalken und TV-Wand in Dallas
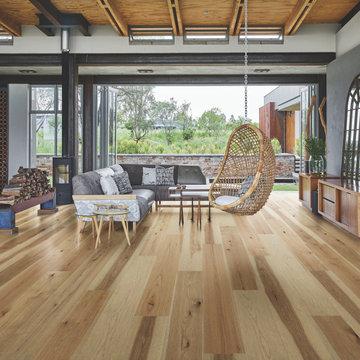
Belle Meade Hickory – The Ultra Wide Avenue Collection, removes the constraints of conventional flooring allowing your space to breathe. These Sawn-cut floors boast the longevity of a solid floor with the security of Hallmark’s proprietary engineering prowess to give your home the floor of a lifetime.
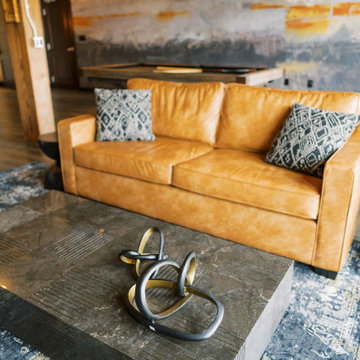
This remodel transformed two condos into one, overcoming access challenges. We designed the space for a seamless transition, adding function with a laundry room, powder room, bar, and entertaining space.
In this modern entertaining space, sophistication meets leisure. A pool table, elegant furniture, and a contemporary fireplace create a refined ambience. The center table and TV contribute to a tastefully designed area.
---Project by Wiles Design Group. Their Cedar Rapids-based design studio serves the entire Midwest, including Iowa City, Dubuque, Davenport, and Waterloo, as well as North Missouri and St. Louis.
For more about Wiles Design Group, see here: https://wilesdesigngroup.com/
To learn more about this project, see here: https://wilesdesigngroup.com/cedar-rapids-condo-remodel
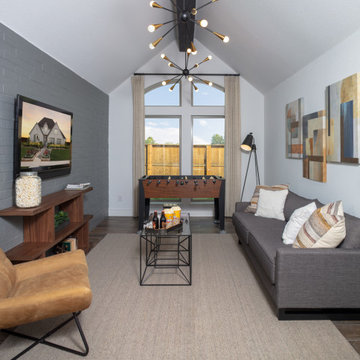
Game room
Abgetrennter Hobbyraum mit bunten Wänden, TV-Wand, freigelegten Dachbalken und Ziegelwänden in Dallas
Abgetrennter Hobbyraum mit bunten Wänden, TV-Wand, freigelegten Dachbalken und Ziegelwänden in Dallas
Wohnzimmer mit bunten Wänden und freigelegten Dachbalken Ideen und Design
4