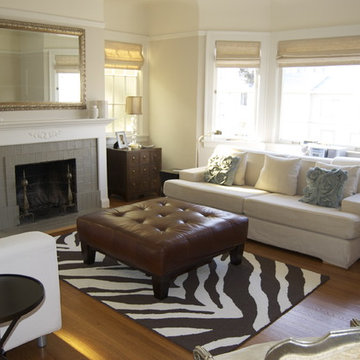Wohnzimmer mit gefliester Kaminumrandung Ideen und Design
Suche verfeinern:
Budget
Sortieren nach:Heute beliebt
21 – 40 von 287 Fotos
1 von 3
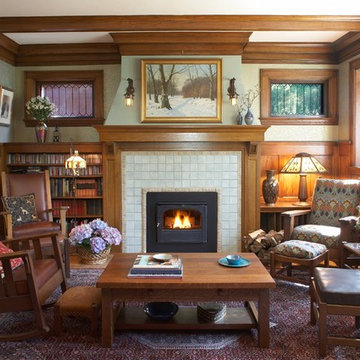
Photography by John Reed Forsman
Mittelgroßes, Fernseherloses, Abgetrenntes Uriges Wohnzimmer mit grüner Wandfarbe, Kamin und gefliester Kaminumrandung in Minneapolis
Mittelgroßes, Fernseherloses, Abgetrenntes Uriges Wohnzimmer mit grüner Wandfarbe, Kamin und gefliester Kaminumrandung in Minneapolis
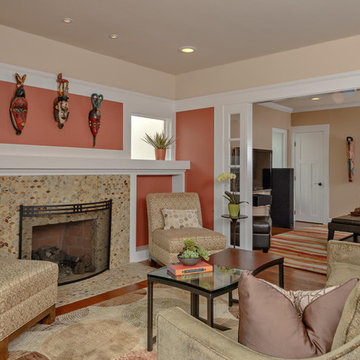
The fireplace tile has an eye catching illusion.
Mittelgroßes Klassisches Wohnzimmer mit gefliester Kaminumrandung, oranger Wandfarbe, braunem Holzboden und Kamin in San Diego
Mittelgroßes Klassisches Wohnzimmer mit gefliester Kaminumrandung, oranger Wandfarbe, braunem Holzboden und Kamin in San Diego
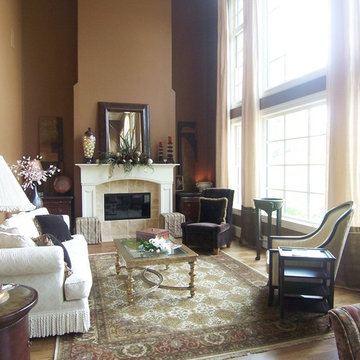
Two story living room, fireplace mantle, white drapes
Klassisches Wohnzimmer mit gefliester Kaminumrandung in Sonstige
Klassisches Wohnzimmer mit gefliester Kaminumrandung in Sonstige

Matthew Niemann Photography
www.matthewniemann.com
Landhausstil Wohnzimmer mit beiger Wandfarbe, braunem Holzboden, Gaskamin, gefliester Kaminumrandung und Multimediawand in Sonstige
Landhausstil Wohnzimmer mit beiger Wandfarbe, braunem Holzboden, Gaskamin, gefliester Kaminumrandung und Multimediawand in Sonstige

Detail, detail, and more detail. This beautiful, custom home was the dream and design of it's owner. She flawlessly, planned every single detail, and Arnett Construction delivered. The range hood matches the pass through. The great room, is a place where the family can live and grow for years to come. The master ceiling, is in itself, a work of art. Every single detail was a wish of the owner and Travis Arnett made it his mission to deliver. He made this dream come true for them, he can make yours come through as well.

©Jeff Herr Photography, Inc.
Repräsentatives, Fernseherloses, Offenes Klassisches Wohnzimmer mit weißer Wandfarbe, Gaskamin, gefliester Kaminumrandung, braunem Holzboden und braunem Boden in Atlanta
Repräsentatives, Fernseherloses, Offenes Klassisches Wohnzimmer mit weißer Wandfarbe, Gaskamin, gefliester Kaminumrandung, braunem Holzboden und braunem Boden in Atlanta

Repräsentatives, Fernseherloses Stilmix Wohnzimmer mit bunten Wänden, braunem Holzboden, Kamin und gefliester Kaminumrandung in Minneapolis

This home is a modern farmhouse on the outside with an open-concept floor plan and nautical/midcentury influence on the inside! From top to bottom, this home was completely customized for the family of four with five bedrooms and 3-1/2 bathrooms spread over three levels of 3,998 sq. ft. This home is functional and utilizes the space wisely without feeling cramped. Some of the details that should be highlighted in this home include the 5” quartersawn oak floors, detailed millwork including ceiling beams, abundant natural lighting, and a cohesive color palate.
Space Plans, Building Design, Interior & Exterior Finishes by Anchor Builders
Andrea Rugg Photography
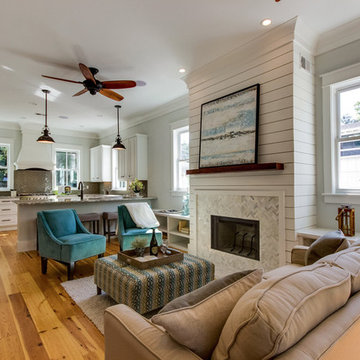
Offenes, Repräsentatives Maritimes Wohnzimmer mit hellem Holzboden, grauer Wandfarbe, Kamin und gefliester Kaminumrandung in Charleston

Mittelgroßes, Fernseherloses, Offenes Klassisches Musikzimmer mit weißer Wandfarbe, dunklem Holzboden, Kamin und gefliester Kaminumrandung in Chicago
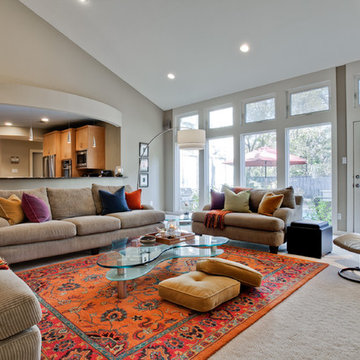
Living area looking through to the eat in kitchen. Photo by shoot2sell.
Großes, Offenes, Fernseherloses Modernes Wohnzimmer mit beiger Wandfarbe, Teppichboden, Kamin, gefliester Kaminumrandung und grauem Boden in Dallas
Großes, Offenes, Fernseherloses Modernes Wohnzimmer mit beiger Wandfarbe, Teppichboden, Kamin, gefliester Kaminumrandung und grauem Boden in Dallas
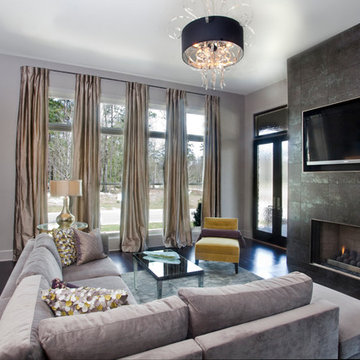
Papillos
Modernes Wohnzimmer mit gefliester Kaminumrandung und schwarzem Boden in New Orleans
Modernes Wohnzimmer mit gefliester Kaminumrandung und schwarzem Boden in New Orleans

When Portland-based writer Donald Miller was looking to make improvements to his Sellwood loft, he asked a friend for a referral. He and Angela were like old buddies almost immediately. “Don naturally has good design taste and knows what he likes when he sees it. He is true to an earthy color palette; he likes Craftsman lines, cozy spaces, and gravitates to things that give him inspiration, memories and nostalgia. We made key changes that personalized his loft and surrounded him in pieces that told the story of his life, travels and aspirations,” Angela recalled.
Like all writers, Don is an avid book reader, and we helped him display his books in a way that they were accessible and meaningful – building a custom bookshelf in the living room. Don is also a world traveler, and had many mementos from journeys. Although, it was necessary to add accessory pieces to his home, we were very careful in our selection process. We wanted items that carried a story, and didn’t appear that they were mass produced in the home décor market. For example, we found a 1930’s typewriter in Portland’s Alameda District to serve as a focal point for Don’s coffee table – a piece that will no doubt launch many interesting conversations.
We LOVE and recommend Don’s books. For more information visit www.donmilleris.com
For more about Angela Todd Studios, click here: https://www.angelatoddstudios.com/
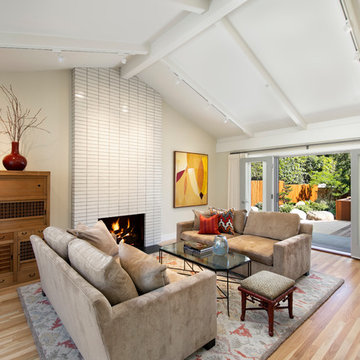
Jim Bartsch
Repräsentatives Retro Wohnzimmer mit beiger Wandfarbe, hellem Holzboden, Kamin und gefliester Kaminumrandung in Santa Barbara
Repräsentatives Retro Wohnzimmer mit beiger Wandfarbe, hellem Holzboden, Kamin und gefliester Kaminumrandung in Santa Barbara
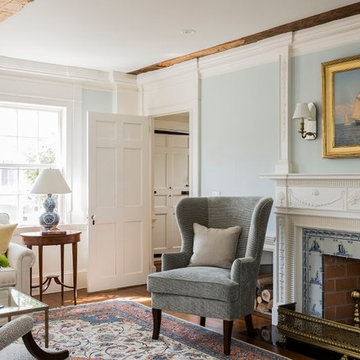
WKD’s design specialty in quality historic preservation ensured that the integrity of this home’s interior and exterior architecture was kept intact. The design mission was to preserve, restore and renovate the home in a manner that celebrated its heritage, while recognizing and accommodating today’s lifestyle and technology. Drawing from the home’s original details, WKD re-designed a friendly entry (including the exterior landscape approach) and kitchen area, integrating it into the existing hearth room. We also created a new stair to the second floor, eliminating the small, steep winding stair. New colors, wallpaper, furnishings and lighting make for a family friendly, welcoming home.
The project has been published several times. Click below to read:
October 2014 Northshore Magazine
Spring 2013 Kitchen Trends Magazine
Spring 2013 Bathroom Trends Magazine
Photographer: MIchael Lee

Interiors: Susan Taggart Design
Photo: Mark Weinberg
Repräsentatives, Offenes, Kleines Modernes Wohnzimmer mit blauer Wandfarbe, braunem Holzboden, Tunnelkamin, gefliester Kaminumrandung und freistehendem TV in Salt Lake City
Repräsentatives, Offenes, Kleines Modernes Wohnzimmer mit blauer Wandfarbe, braunem Holzboden, Tunnelkamin, gefliester Kaminumrandung und freistehendem TV in Salt Lake City
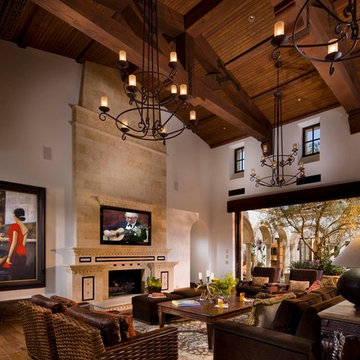
Spanish Revival,Spanish Colonial
Family Room, Indoor Outdoor Living
Mediterranes Wohnzimmer mit gefliester Kaminumrandung in Orange County
Mediterranes Wohnzimmer mit gefliester Kaminumrandung in Orange County
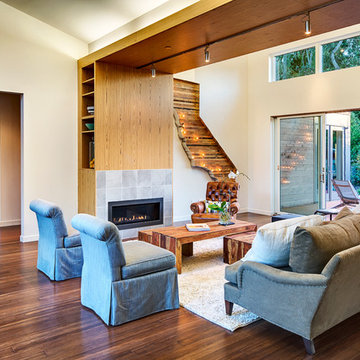
Signature breezespace in one of our homes in Sonoma, CA
Tile Fireplace Surround: Florida Tile Porcelain Urbanite Concrete
Fireplace: Heat N Glow Cosmo SLR with Tonic Front in Graphite (42" wide)
Casework: Bali Teak - Exotic Wood Veneer
Floor: Plyboo Bamboo Flooring in Havana Strand

This restoration and addition had the aim of preserving the original Spanish Revival style, which meant plenty of colorful tile work, and traditional custom elements. The living room adjoins the kitchen.
Wohnzimmer mit gefliester Kaminumrandung Ideen und Design
2
