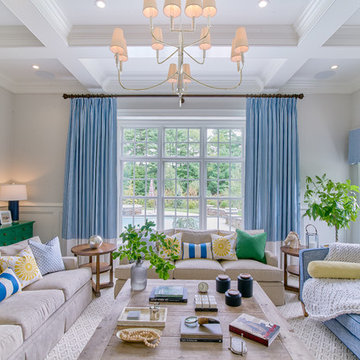Wohnzimmer mit grauer Wandfarbe und Kaminumrandung aus Holz Ideen und Design
Suche verfeinern:
Budget
Sortieren nach:Heute beliebt
21 – 40 von 5.107 Fotos
1 von 3

Embedded electric fireplace, into a new decorative wall with wooden slats and a bench / mantle in the same stained color
Mittelgroße, Abgetrennte Moderne Bibliothek mit grauer Wandfarbe, Keramikboden, Kamin, Kaminumrandung aus Holz und braunem Boden in Houston
Mittelgroße, Abgetrennte Moderne Bibliothek mit grauer Wandfarbe, Keramikboden, Kamin, Kaminumrandung aus Holz und braunem Boden in Houston
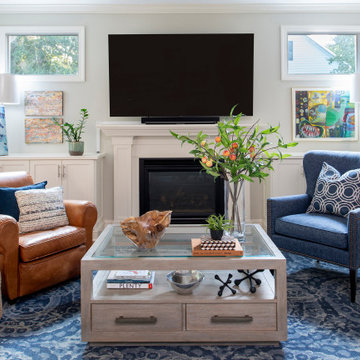
Mittelgroßes, Offenes Klassisches Wohnzimmer mit grauer Wandfarbe, braunem Holzboden, Kamin, Kaminumrandung aus Holz, TV-Wand und braunem Boden in Raleigh

Großes, Offenes Klassisches Wohnzimmer mit grauer Wandfarbe, hellem Holzboden, braunem Boden, Kamin, Kaminumrandung aus Holz, TV-Wand und Holzdielendecke in Orange County

Großes, Offenes Landhaus Wohnzimmer mit grauer Wandfarbe, dunklem Holzboden, Gaskamin, Kaminumrandung aus Holz, TV-Wand und braunem Boden in Sonstige

Living Room with coffered ceiling and wood flooring. Large windows for natural light
Große, Fernseherlose, Offene Klassische Bibliothek mit grauer Wandfarbe, hellem Holzboden, Kamin, Kaminumrandung aus Holz und beigem Boden in Phoenix
Große, Fernseherlose, Offene Klassische Bibliothek mit grauer Wandfarbe, hellem Holzboden, Kamin, Kaminumrandung aus Holz und beigem Boden in Phoenix

Family room extension with cathedral ceilings, gas fireplace on the accent wall, wood look porcelain floors and a single hinged french door leading to the patio. The custom wood mantle and surround that runs to the ceiling adds a dramatic effect.
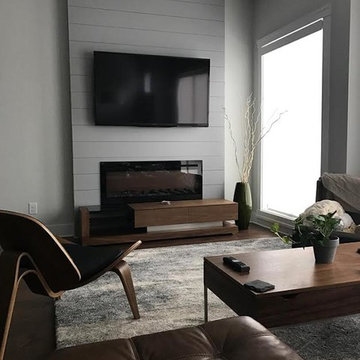
Mittelgroßes, Offenes Modernes Wohnzimmer mit grauer Wandfarbe, dunklem Holzboden, Kamin, Kaminumrandung aus Holz, TV-Wand und braunem Boden in Atlanta

A large family room that was completely redesigned into a cozy space using a variety of millwork options, colors and textures. To create a sense of warmth to an existing family room we added a wall of paneling executed in a green strie and a new waxed pine mantel. We also added a central chandelier in brass which helps to bring the scale of the room down . The mirror over the fireplace has a gilt finish combined with a brown and crystal edge. The more modern wing chairs are covered in a brown crocodile embossed leather. A lacquered coral sideboard provides the note of surprise that sets the room apart
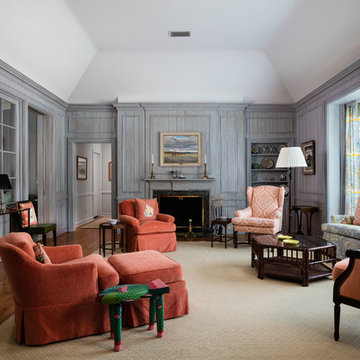
Tyler Sargent, Sargent Photography
Repräsentatives, Fernseherloses, Abgetrenntes Maritimes Wohnzimmer mit grauer Wandfarbe, braunem Holzboden, Kamin und Kaminumrandung aus Holz in Miami
Repräsentatives, Fernseherloses, Abgetrenntes Maritimes Wohnzimmer mit grauer Wandfarbe, braunem Holzboden, Kamin und Kaminumrandung aus Holz in Miami
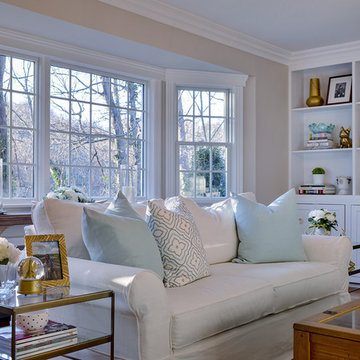
Project Cooper & Ella - Living Room -
Long Island, NY
Interior Design: Jeanne Campana Design
www.jeannecampanadesign.com
Mittelgroßes, Abgetrenntes Klassisches Wohnzimmer mit grauer Wandfarbe, braunem Holzboden, Kamin, Kaminumrandung aus Holz und TV-Wand in New York
Mittelgroßes, Abgetrenntes Klassisches Wohnzimmer mit grauer Wandfarbe, braunem Holzboden, Kamin, Kaminumrandung aus Holz und TV-Wand in New York
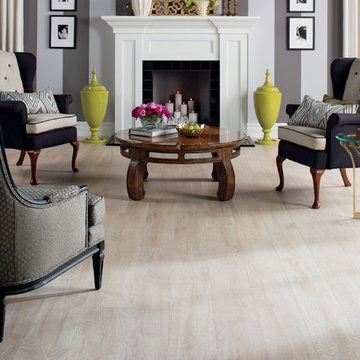
Torlys Reclaimé™ "White Wash Oak" Laminate Flooring
Mittelgroße, Fernseherlose, Offene Klassische Bibliothek mit grauer Wandfarbe, hellem Holzboden, Kamin und Kaminumrandung aus Holz in Toronto
Mittelgroße, Fernseherlose, Offene Klassische Bibliothek mit grauer Wandfarbe, hellem Holzboden, Kamin und Kaminumrandung aus Holz in Toronto
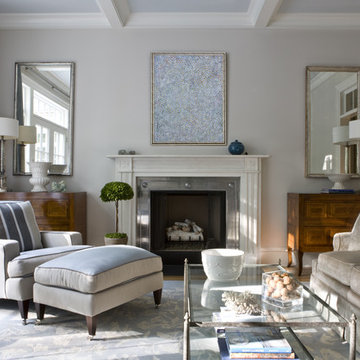
Angie Seckinger
Mittelgroßes, Abgetrenntes Maritimes Wohnzimmer mit grauer Wandfarbe, hellem Holzboden, Kamin und Kaminumrandung aus Holz in Washington, D.C.
Mittelgroßes, Abgetrenntes Maritimes Wohnzimmer mit grauer Wandfarbe, hellem Holzboden, Kamin und Kaminumrandung aus Holz in Washington, D.C.

Mittelgroßer, Abgetrennter Moderner Hobbyraum mit grauer Wandfarbe, Porzellan-Bodenfliesen, Kamin, Kaminumrandung aus Holz, TV-Wand und grauem Boden in Sonstige

Richmond Hill Design + Build brings you this gorgeous American four-square home, crowned with a charming, black metal roof in Richmond’s historic Ginter Park neighborhood! Situated on a .46 acre lot, this craftsman-style home greets you with double, 8-lite front doors and a grand, wrap-around front porch. Upon entering the foyer, you’ll see the lovely dining room on the left, with crisp, white wainscoting and spacious sitting room/study with French doors to the right. Straight ahead is the large family room with a gas fireplace and flanking 48” tall built-in shelving. A panel of expansive 12’ sliding glass doors leads out to the 20’ x 14’ covered porch, creating an indoor/outdoor living and entertaining space. An amazing kitchen is to the left, featuring a 7’ island with farmhouse sink, stylish gold-toned, articulating faucet, two-toned cabinetry, soft close doors/drawers, quart countertops and premium Electrolux appliances. Incredibly useful butler’s pantry, between the kitchen and dining room, sports glass-front, upper cabinetry and a 46-bottle wine cooler. With 4 bedrooms, 3-1/2 baths and 5 walk-in closets, space will not be an issue. The owner’s suite has a freestanding, soaking tub, large frameless shower, water closet and 2 walk-in closets, as well a nice view of the backyard. Laundry room, with cabinetry and counter space, is conveniently located off of the classic central hall upstairs. Three additional bedrooms, all with walk-in closets, round out the second floor, with one bedroom having attached full bath and the other two bedrooms sharing a Jack and Jill bath. Lovely hickory wood floors, upgraded Craftsman trim package and custom details throughout!

Großes, Offenes Klassisches Wohnzimmer mit grauer Wandfarbe, hellem Holzboden, braunem Boden, Kamin, Kaminumrandung aus Holz, TV-Wand und freigelegten Dachbalken in Orange County
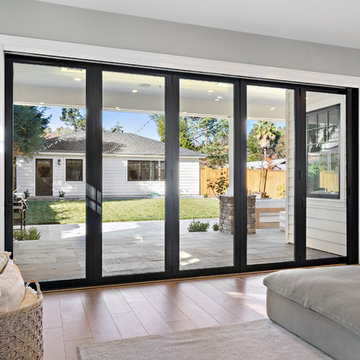
A modern farmhouse style home enjoys an extended living space created by AG Millworks Bi-Fold Patio Doors.
Photo by Danny Chung
Geräumiges, Offenes Landhausstil Wohnzimmer mit grauer Wandfarbe, hellem Holzboden, Kaminumrandung aus Holz und TV-Wand in Los Angeles
Geräumiges, Offenes Landhausstil Wohnzimmer mit grauer Wandfarbe, hellem Holzboden, Kaminumrandung aus Holz und TV-Wand in Los Angeles

Großes, Offenes Klassisches Wohnzimmer mit grauer Wandfarbe, dunklem Holzboden, Kamin, Kaminumrandung aus Holz, Multimediawand und braunem Boden in Chicago
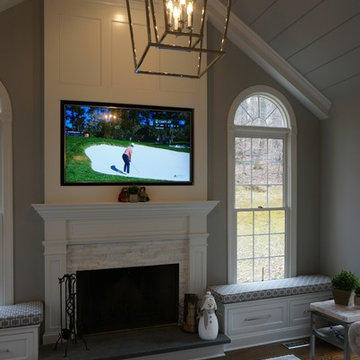
The room began with builder grade wall-to-wall carpeting, beamless sheetrocked ceilings and a lifeless, unimaginative golden oak fireplace surround. The room was tranformed into this inviting friend and family space, featuring a large flatscreen TV, recessed into (and flush with) custom wainscot fireplace surround. Custom 12-in wide beaded board, together with custom beams were milled to create this beautiful ceiling detail. The original hanging ceiling fan was removed to make way for this wonderfully scaled chrome hanging fixture.
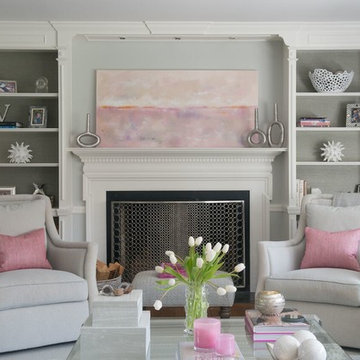
Jane Beiles Photography
Mittelgroßes, Repräsentatives, Abgetrenntes, Fernseherloses Klassisches Wohnzimmer mit grauer Wandfarbe, Kamin, Kaminumrandung aus Holz, dunklem Holzboden und braunem Boden in Washington, D.C.
Mittelgroßes, Repräsentatives, Abgetrenntes, Fernseherloses Klassisches Wohnzimmer mit grauer Wandfarbe, Kamin, Kaminumrandung aus Holz, dunklem Holzboden und braunem Boden in Washington, D.C.
Wohnzimmer mit grauer Wandfarbe und Kaminumrandung aus Holz Ideen und Design
2
