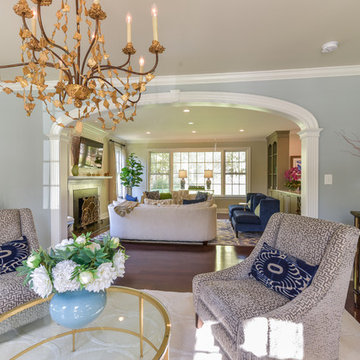Wohnzimmer mit grauer Wandfarbe und Kaminumrandung aus Holz Ideen und Design
Suche verfeinern:
Budget
Sortieren nach:Heute beliebt
81 – 100 von 5.107 Fotos
1 von 3
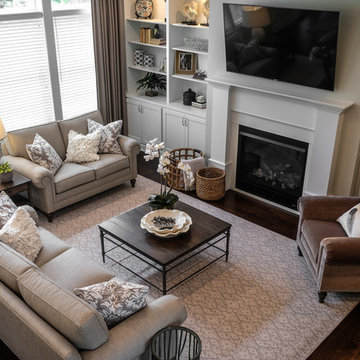
Colleen Gahry-Robb, Interior Designer /
Ethan Allen, Auburn Hills, MI...This sitting area is ideal conversation space. This room is built with multiple layers of textures and natural elements. It’s just inviting and laid-back, comfort comes from plush seating, pillows, and versatile accent table.
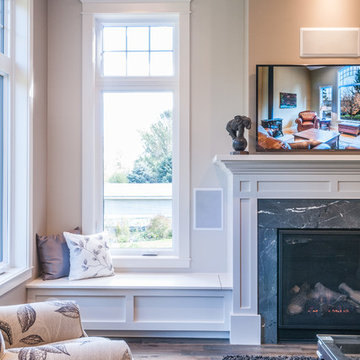
Window bench in the Great Room
Mittelgroßes, Offenes Klassisches Wohnzimmer mit grauer Wandfarbe, dunklem Holzboden, Kamin, Kaminumrandung aus Holz und TV-Wand in Toronto
Mittelgroßes, Offenes Klassisches Wohnzimmer mit grauer Wandfarbe, dunklem Holzboden, Kamin, Kaminumrandung aus Holz und TV-Wand in Toronto
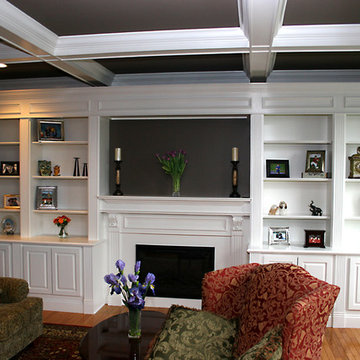
We specialize in moldings installation, crown molding, casing, baseboard, window and door moldings, chair rail, picture framing, shadow boxes, wall and ceiling treatment, coffered ceilings, decorative beams, wainscoting, paneling, raise panels, recess panels, beaded panels, fireplace mantels, decorative columns and pilasters. Home trim work ideas.
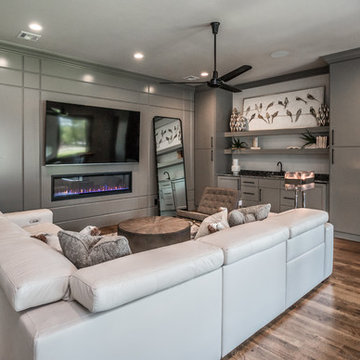
• CUSTOM CABINETRY WITH ICE MAKER AND WINE COOLER
• GRANITE COUNTERTOPS
• MEDIA SYSTEM WITH TELEVISION AND SURROUND SOUND
Geräumiges, Abgetrenntes Klassisches Wohnzimmer mit grauer Wandfarbe, braunem Holzboden, Gaskamin, Kaminumrandung aus Holz, TV-Wand und braunem Boden in Sonstige
Geräumiges, Abgetrenntes Klassisches Wohnzimmer mit grauer Wandfarbe, braunem Holzboden, Gaskamin, Kaminumrandung aus Holz, TV-Wand und braunem Boden in Sonstige
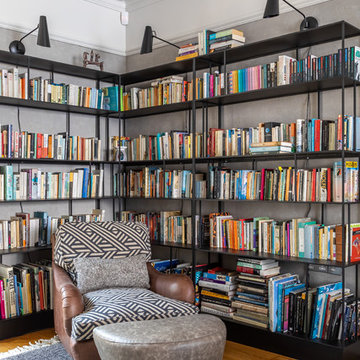
At one end of this Victorian sitting room was an unused space. Our clients have so many books it made sense to create a reading corner. We toyed with the idea of doing the standard fitted bookshelves, but this would not fit in with the contemporary relaxed look we were aiming for. This reading corner was made up of three metal bookshelves that were placed closely together. With the addition of the angled reading lights above the shelving it looks like a bespoke piece of metal work.
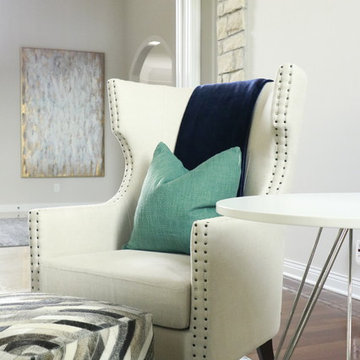
Sophisticated and chic living room boasts a lot of natural light. The client wanted to keep the existing fireplace 'as is' so CURE Senior Designer, Melanie Christoff's challenge was to create a conversational space that was layered but simple. The elegant olive green leather chairs was the jumping off point for this space, adding in the bookcases that flank the fireplace to create more of a built in look and feel. The natural stump coffee table and the live edge benches serve as the perfect juxtaposition to the clean lines and metal finishes in this space.
Cure Design Group (636) 294-2343 https://curedesigngroup.com/
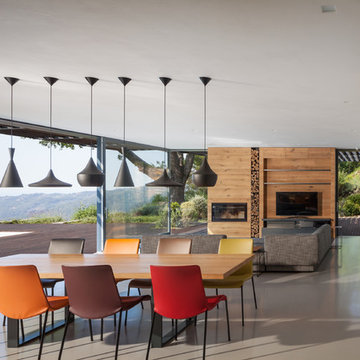
Andrea Zanchi Photography
Modernes Wohnzimmer mit grauer Wandfarbe, Betonboden, Kaminofen, Kaminumrandung aus Holz und freistehendem TV in Sonstige
Modernes Wohnzimmer mit grauer Wandfarbe, Betonboden, Kaminofen, Kaminumrandung aus Holz und freistehendem TV in Sonstige
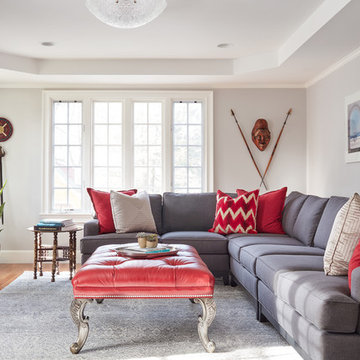
Photo by Jared Kuzia.
Mittelgroßes, Abgetrenntes Eklektisches Wohnzimmer mit grauer Wandfarbe, braunem Holzboden, Kamin, Kaminumrandung aus Holz und TV-Wand in Boston
Mittelgroßes, Abgetrenntes Eklektisches Wohnzimmer mit grauer Wandfarbe, braunem Holzboden, Kamin, Kaminumrandung aus Holz und TV-Wand in Boston
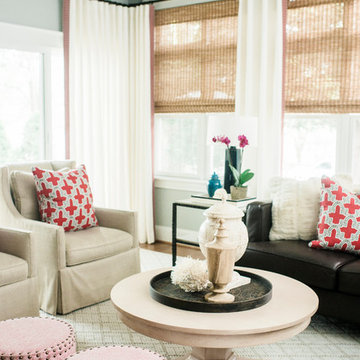
Family Room with Red Accents Custom Window Treatments with Tape trim
Mittelgroßes, Abgetrenntes Klassisches Wohnzimmer mit grauer Wandfarbe, braunem Holzboden, Kamin, Kaminumrandung aus Holz, TV-Wand und braunem Boden
Mittelgroßes, Abgetrenntes Klassisches Wohnzimmer mit grauer Wandfarbe, braunem Holzboden, Kamin, Kaminumrandung aus Holz, TV-Wand und braunem Boden
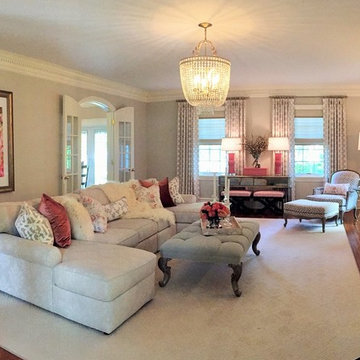
Mittelgroßes, Repräsentatives, Abgetrenntes Klassisches Wohnzimmer mit grauer Wandfarbe, braunem Holzboden, Kamin, Kaminumrandung aus Holz und TV-Wand in New York
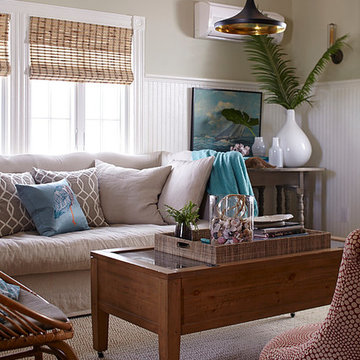
Mittelgroßes, Offenes Maritimes Wohnzimmer mit braunem Holzboden, Kamin, Kaminumrandung aus Holz, TV-Wand und grauer Wandfarbe in Sonstige
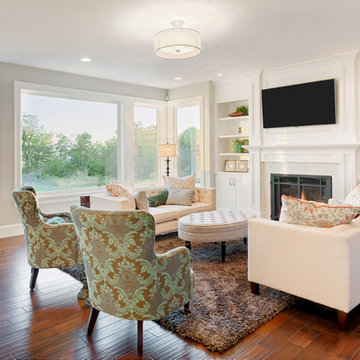
Mittelgroßes, Repräsentatives, Abgetrenntes Klassisches Wohnzimmer mit grauer Wandfarbe, braunem Holzboden, Kamin, Kaminumrandung aus Holz, TV-Wand und braunem Boden in Atlanta
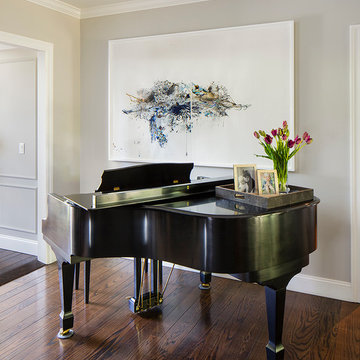
The centerpiece of the house, into which the new entry leads, and off of which all other entertaining rooms connect, is the Mad-Men-inspired living room, with hideaway bar closet, sassy pop-of-color chairs in sumptuous tangerine velvet, plenty of seating for guests, prominent displays of modern art, and a grand piano upon which to play music of course, as well as against which to lean fabulously, resting one’s elbow, with a drink in one’s other hand.
Photo by Eric Rorer
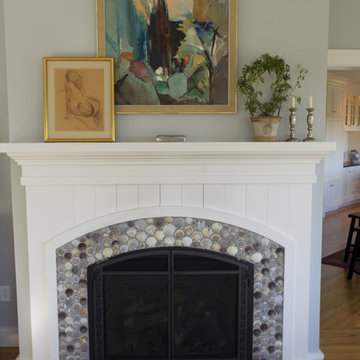
Mittelgroßes, Repräsentatives, Fernseherloses, Offenes Klassisches Wohnzimmer mit grauer Wandfarbe, braunem Holzboden, Kamin, Kaminumrandung aus Holz und braunem Boden in Salt Lake City
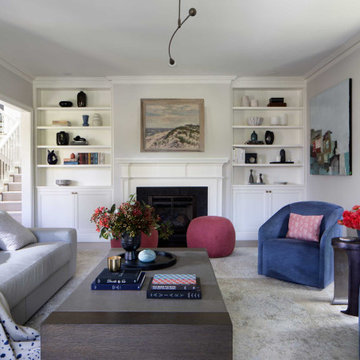
The "blue hour" is that magical time of day when sunlight scatters and the sky becomes a deep shade of blue. For this Mediterranean-style Sea Cliff home from the 1920s, we took our design inspiration from the twilight period that inspired artists and photographers. The living room features moody blues and neutral shades on the main floor. We selected contemporary furnishings and modern art for this active family of five. Upstairs are the bedrooms and a home office, while downstairs, a media room, and wine cellar provide a place for adults and young children to relax and play.
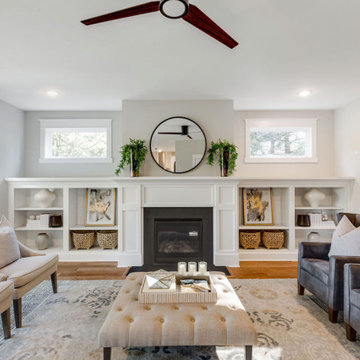
Richmond Hill Design + Build brings you this gorgeous American four-square home, crowned with a charming, black metal roof in Richmond’s historic Ginter Park neighborhood! Situated on a .46 acre lot, this craftsman-style home greets you with double, 8-lite front doors and a grand, wrap-around front porch. Upon entering the foyer, you’ll see the lovely dining room on the left, with crisp, white wainscoting and spacious sitting room/study with French doors to the right. Straight ahead is the large family room with a gas fireplace and flanking 48” tall built-in shelving. A panel of expansive 12’ sliding glass doors leads out to the 20’ x 14’ covered porch, creating an indoor/outdoor living and entertaining space. An amazing kitchen is to the left, featuring a 7’ island with farmhouse sink, stylish gold-toned, articulating faucet, two-toned cabinetry, soft close doors/drawers, quart countertops and premium Electrolux appliances. Incredibly useful butler’s pantry, between the kitchen and dining room, sports glass-front, upper cabinetry and a 46-bottle wine cooler. With 4 bedrooms, 3-1/2 baths and 5 walk-in closets, space will not be an issue. The owner’s suite has a freestanding, soaking tub, large frameless shower, water closet and 2 walk-in closets, as well a nice view of the backyard. Laundry room, with cabinetry and counter space, is conveniently located off of the classic central hall upstairs. Three additional bedrooms, all with walk-in closets, round out the second floor, with one bedroom having attached full bath and the other two bedrooms sharing a Jack and Jill bath. Lovely hickory wood floors, upgraded Craftsman trim package and custom details throughout!
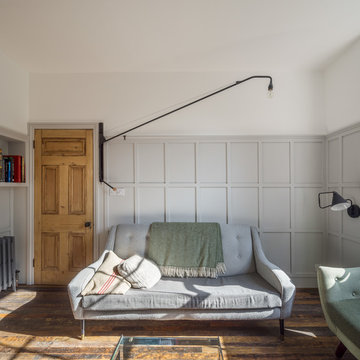
Simon Kennedy
Mittelgroße Moderne Bibliothek mit grauer Wandfarbe, braunem Holzboden, Kamin, Kaminumrandung aus Holz und freistehendem TV in London
Mittelgroße Moderne Bibliothek mit grauer Wandfarbe, braunem Holzboden, Kamin, Kaminumrandung aus Holz und freistehendem TV in London
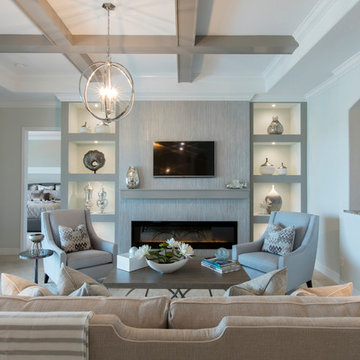
A variety of warm neutral shades combine to create an open and inviting living space. Metal accessories add a bit of glitz and glam to the room. Photo credit: Ed Chappell
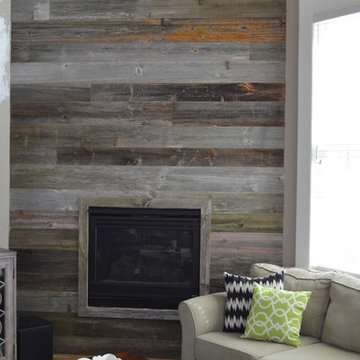
A beautiful combination of the traditional barn look with a contemporary twist through the use of reclaimed wood to set an astonishing contrast in any room.
Photography by Melissa Ann Barrett
Wohnzimmer mit grauer Wandfarbe und Kaminumrandung aus Holz Ideen und Design
5
