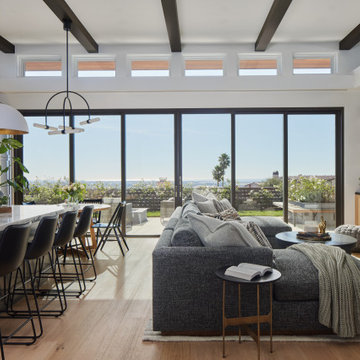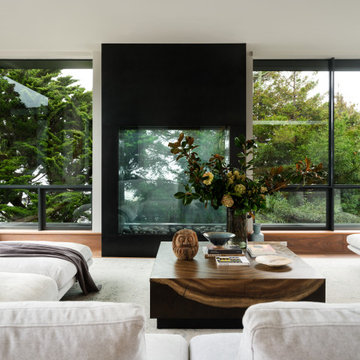Kamine für Wohnzimmer Ideen und Bilder
Suche verfeinern:
Budget
Sortieren nach:Heute beliebt
61 – 80 von 240.881 Fotos

Fireplace Details:
The hearth is a 4" thick cast stone with a rough edge and the stone on the fireplace is Fond du lac - Cambrian Blend from Bruechel Stone Corp.
Mantel & Corbels were custom designed

Transitional living room design with contemporary fireplace mantel. Custom made fireplace screen.
Großes, Fernseherloses, Offenes Modernes Musikzimmer mit beiger Wandfarbe, Kamin und braunem Holzboden in New York
Großes, Fernseherloses, Offenes Modernes Musikzimmer mit beiger Wandfarbe, Kamin und braunem Holzboden in New York

Los Altos, CA.
Klassisches Wohnzimmer mit beiger Wandfarbe, Kamin und TV-Wand in San Francisco
Klassisches Wohnzimmer mit beiger Wandfarbe, Kamin und TV-Wand in San Francisco

Offenes Retro Wohnzimmer mit gefliester Kaminumrandung, beiger Wandfarbe, dunklem Holzboden, Kamin und braunem Boden in San Francisco

Creating a space to entertain was the top priority in this Mukwonago kitchen remodel. The homeowners wanted seating and counter space for hosting parties and watching sports. By opening the dining room wall, we extended the kitchen area. We added an island and custom designed furniture-style bar cabinet with retractable pocket doors. A new awning window overlooks the backyard and brings in natural light. Many in-cabinet storage features keep this kitchen neat and organized.
Bar Cabinet
The furniture-style bar cabinet has retractable pocket doors and a drop-in quartz counter. The homeowners can entertain in style, leaving the doors open during parties. Guests can grab a glass of wine or make a cocktail right in the cabinet.
Outlet Strips
Outlet strips on the island and peninsula keeps the end panels of the island and peninsula clean. The outlet strips also gives them options for plugging in appliances during parties.
Modern Farmhouse Design
The design of this kitchen is modern farmhouse. The materials, patterns, color and texture define this space. We used shades of golds and grays in the cabinetry, backsplash and hardware. The chevron backsplash and shiplap island adds visual interest.
Custom Cabinetry
This kitchen features frameless custom cabinets with light rail molding. It’s designed to hide the under cabinet lighting and angled plug molding. Putting the outlets under the cabinets keeps the backsplash uninterrupted.
Storage Features
Efficient storage and organization was important to these homeowners.
We opted for deep drawers to allow for easy access to stacks of dishes and bowls.
Under the cooktop, we used custom drawer heights to meet the homeowners’ storage needs.
A third drawer was added next to the spice drawer rollout.
Narrow pullout cabinets on either side of the cooktop for spices and oils.
The pantry rollout by the double oven rotates 90 degrees.
Other Updates
Staircase – We updated the staircase with a barn wood newel post and matte black balusters
Fireplace – We whitewashed the fireplace and added a barn wood mantel and pilasters.

Klassisches Wohnzimmer mit weißer Wandfarbe, hellem Holzboden, Kamin, Kaminumrandung aus gestapelten Steinen, beigem Boden und freigelegten Dachbalken in Los Angeles

Updated living room with white natural stone full-wall fireplace, custom floating mantel, greige built-ins with inset doors and drawers, locally sourced artwork above the mantel, coffered ceilings and refinished hardwood floors in the Ballantyne Country Club neighborhood of Charlotte, NC

Painted white cabinets with marble tile, Rift White Oak accent for the countertop and mantle.
Großes, Offenes Klassisches Wohnzimmer mit weißer Wandfarbe, hellem Holzboden, Kamin, gefliester Kaminumrandung, Multimediawand und beigem Boden in Portland
Großes, Offenes Klassisches Wohnzimmer mit weißer Wandfarbe, hellem Holzboden, Kamin, gefliester Kaminumrandung, Multimediawand und beigem Boden in Portland

Abgetrenntes Asiatisches Wohnzimmer mit weißer Wandfarbe, braunem Holzboden, Kamin und Kaminumrandung aus Metall in San Francisco

The two-story living room features a black marble fireplace, custom built-ins, backed with warm textured wallpaper, double-height draperies, and custom upholstery. The gold and alabaster lighting acts as jewelry for this dramatic contrasting neutral palette.

Large modern style Living Room featuring a black tile, floor to ceiling fireplace. Plenty of seating on this white sectional sofa and 2 side chairs. Two pairs of floor to ceiling sliding glass doors open onto the back patio and pool area for the ultimate indoor outdoor lifestyle.

The soaring living room ceilings in this Omaha home showcase custom designed bookcases, while a comfortable modern sectional sofa provides ample space for seating. The expansive windows highlight the beautiful rolling hills and greenery of the exterior. The grid design of the large windows is repeated again in the coffered ceiling design. Wood look tile provides a durable surface for kids and pets and also allows for radiant heat flooring to be installed underneath the tile. The custom designed marble fireplace completes the sophisticated look.

Großes, Offenes Eklektisches Wohnzimmer mit grüner Wandfarbe, braunem Holzboden, Kamin, Kaminumrandung aus Stein, Multimediawand und braunem Boden in Kent

Country Wohnzimmer mit weißer Wandfarbe, hellem Holzboden, Kamin, Kaminumrandung aus Stein, braunem Boden und freigelegten Dachbalken in Indianapolis

Curated modern furniture brings some color to the living room of this historic Brooklyn Brownstone.
Mittelgroßes, Fernseherloses, Abgetrenntes Eklektisches Wohnzimmer mit grauer Wandfarbe, braunem Holzboden, Kamin, gefliester Kaminumrandung und braunem Boden in New York
Mittelgroßes, Fernseherloses, Abgetrenntes Eklektisches Wohnzimmer mit grauer Wandfarbe, braunem Holzboden, Kamin, gefliester Kaminumrandung und braunem Boden in New York

Abgetrenntes Klassisches Wohnzimmer mit weißer Wandfarbe, dunklem Holzboden, Kamin, TV-Wand, braunem Boden und vertäfelten Wänden in London

French modern home, featuring living, stone fireplace, and sliding glass doors.
Großes, Repräsentatives, Fernseherloses, Offenes Modernes Wohnzimmer mit weißer Wandfarbe, hellem Holzboden, Kamin, Kaminumrandung aus Stein und beigem Boden in Denver
Großes, Repräsentatives, Fernseherloses, Offenes Modernes Wohnzimmer mit weißer Wandfarbe, hellem Holzboden, Kamin, Kaminumrandung aus Stein und beigem Boden in Denver

Warm family room with Fireplace focal point.
Großes, Offenes Klassisches Wohnzimmer mit weißer Wandfarbe, hellem Holzboden, Kamin, Kaminumrandung aus Stein, TV-Wand, braunem Boden und gewölbter Decke in Salt Lake City
Großes, Offenes Klassisches Wohnzimmer mit weißer Wandfarbe, hellem Holzboden, Kamin, Kaminumrandung aus Stein, TV-Wand, braunem Boden und gewölbter Decke in Salt Lake City

Mittelgroßes, Repräsentatives, Fernseherloses, Offenes Landhausstil Wohnzimmer mit grauer Wandfarbe, dunklem Holzboden, Kamin, Kaminumrandung aus Holzdielen, braunem Boden und Holzdielenwänden in San Francisco
Kamine für Wohnzimmer Ideen und Bilder
4
