Kamine für Wohnzimmer Ideen und Bilder
Suche verfeinern:
Budget
Sortieren nach:Heute beliebt
1 – 20 von 241.022 Fotos
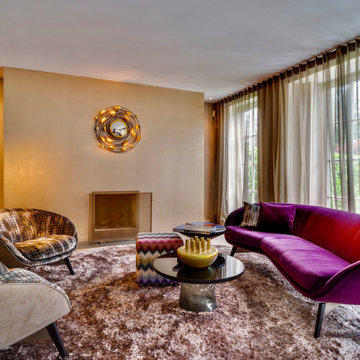
Fernseherloses Modernes Wohnzimmer mit grauer Wandfarbe, braunem Holzboden, Kamin und braunem Boden in München
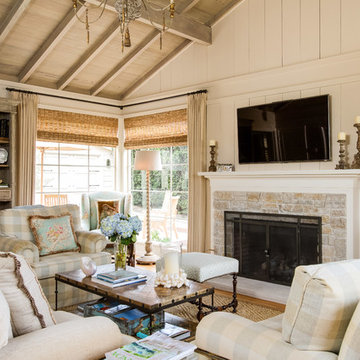
Mittelgroßes, Abgetrenntes Maritimes Wohnzimmer mit beiger Wandfarbe, braunem Holzboden, Kamin, Kaminumrandung aus Stein, TV-Wand und braunem Boden in Sonstige

This sitting room + bar is the perfect place to relax and curl up with a good book.
Photography: Garett + Carrie Buell of Studiobuell/ studiobuell.com

We were hired to create a Lake Charlevoix retreat for our client’s to be used by their whole family throughout the year. We were tasked with creating an inviting cottage that would also have plenty of space for the family and their guests. The main level features open concept living and dining, gourmet kitchen, walk-in pantry, office/library, laundry, powder room and master suite. The walk-out lower level houses a recreation room, wet bar/kitchenette, guest suite, two guest bedrooms, large bathroom, beach entry area and large walk in closet for all their outdoor gear. Balconies and a beautiful stone patio allow the family to live and entertain seamlessly from inside to outside. Coffered ceilings, built in shelving and beautiful white moldings create a stunning interior. Our clients truly love their Northern Michigan home and enjoy every opportunity to come and relax or entertain in their striking space.
- Jacqueline Southby Photography

Mittelgroßes, Fernseherloses, Offenes Klassisches Wohnzimmer mit weißer Wandfarbe, dunklem Holzboden, Kaminumrandung aus Stein, Kamin und braunem Boden in Sonstige

The soaring living room ceilings in this Omaha home showcase custom designed bookcases, while a comfortable modern sectional sofa provides ample space for seating. The expansive windows highlight the beautiful rolling hills and greenery of the exterior. The grid design of the large windows is repeated again in the coffered ceiling design. Wood look tile provides a durable surface for kids and pets and also allows for radiant heat flooring to be installed underneath the tile. The custom designed marble fireplace completes the sophisticated look.
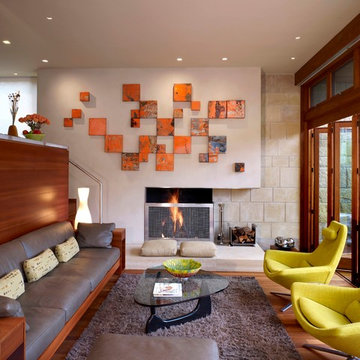
Copyright © 2010 Misha Bruk. All Rights Reserved.
Kleines, Fernseherloses, Offenes Mid-Century Wohnzimmer mit beiger Wandfarbe, hellem Holzboden, Kamin und Kaminumrandung aus Stein in San Francisco
Kleines, Fernseherloses, Offenes Mid-Century Wohnzimmer mit beiger Wandfarbe, hellem Holzboden, Kamin und Kaminumrandung aus Stein in San Francisco
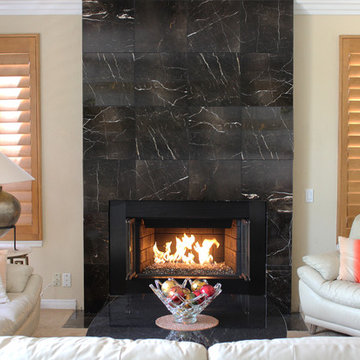
Marble tile fireplace surround.
Marble fireplace hearth.
Custom metal frame.
Mittelgroßes, Offenes Modernes Wohnzimmer mit beiger Wandfarbe, Teppichboden, Kamin und gefliester Kaminumrandung in San Diego
Mittelgroßes, Offenes Modernes Wohnzimmer mit beiger Wandfarbe, Teppichboden, Kamin und gefliester Kaminumrandung in San Diego
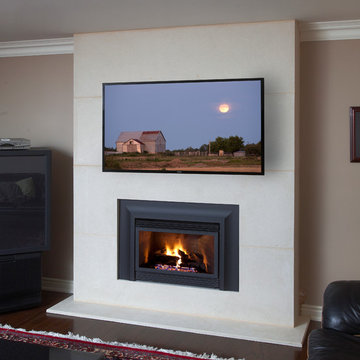
Fireplace. Cast Stone. Cast Stone Mantels. Fireplace Design. Fireplace Design Ideas. Fireplace Mantels. Firpelace Surrounds. Mantel Design. Omega. Omega Mantels. Omega Mantels Of Stone. Cast Stone Fireplace. Modern. Modern Fireplace. Contemporary. Contemporary Fireplace; Contemporary living room. Dark wood floor. Gas fireplace. Fireplace Screen. TV over fireplace. Fireplace makeover.
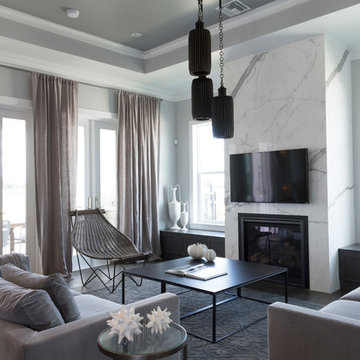
Subsitute a brick fireplace surround for marble to create a contemporary and simple aesthetic. Seen in Naples Reserve, a Naples community.
Mittelgroßes, Repräsentatives, Offenes Klassisches Wohnzimmer mit weißer Wandfarbe, Kamin, Kaminumrandung aus Stein und TV-Wand in Miami
Mittelgroßes, Repräsentatives, Offenes Klassisches Wohnzimmer mit weißer Wandfarbe, Kamin, Kaminumrandung aus Stein und TV-Wand in Miami
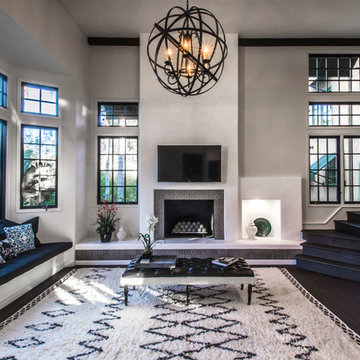
Mediterranes Wohnzimmer mit grauer Wandfarbe, dunklem Holzboden, Kamin, TV-Wand und gefliester Kaminumrandung in Santa Barbara

Warm white living room accented with natural jute rug and linen furniture. White brick fireplace with wood mantle compliments light tone wood floors.
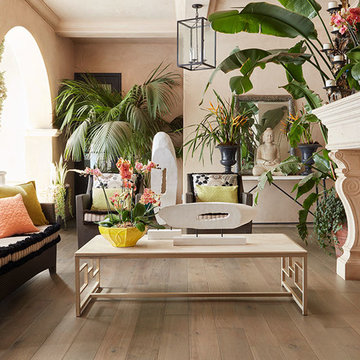
Mittelgroßes, Repräsentatives, Fernseherloses, Abgetrenntes Wohnzimmer mit beiger Wandfarbe, hellem Holzboden, Kamin und Kaminumrandung aus Stein in Phoenix

Mittelgroßes, Abgetrenntes Maritimes Wohnzimmer mit weißer Wandfarbe, Kamin, gefliester Kaminumrandung, hellem Holzboden und TV-Wand in Jacksonville

A historic home in the Homeland neighborhood of Baltimore, MD designed for a young, modern family. Traditional detailings are complemented by modern furnishings, fixtures, and color palettes.

Silent Sama Architectural Photography
Mittelgroßes, Repräsentatives, Offenes Modernes Wohnzimmer mit weißer Wandfarbe, Kalkstein, Kamin, Kaminumrandung aus Stein, verstecktem TV und grauem Boden in Vancouver
Mittelgroßes, Repräsentatives, Offenes Modernes Wohnzimmer mit weißer Wandfarbe, Kalkstein, Kamin, Kaminumrandung aus Stein, verstecktem TV und grauem Boden in Vancouver
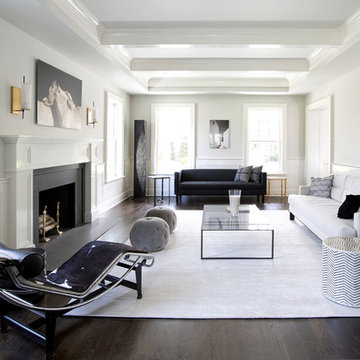
Costas Picadas
Repräsentatives, Fernseherloses Klassisches Wohnzimmer mit weißer Wandfarbe, dunklem Holzboden und Kamin in New York
Repräsentatives, Fernseherloses Klassisches Wohnzimmer mit weißer Wandfarbe, dunklem Holzboden und Kamin in New York

Please see this Award Winning project in the October 2014 issue of New York Cottages & Gardens Magazine: NYC&G
http://www.cottages-gardens.com/New-York-Cottages-Gardens/October-2014/NYCG-Innovation-in-Design-Winners-Kitchen-Design/
It was also featured in a Houzz Tour:
Houzz Tour: Loving the Old and New in an 1880s Brooklyn Row House
http://www.houzz.com/ideabooks/29691278/list/houzz-tour-loving-the-old-and-new-in-an-1880s-brooklyn-row-house
Photo Credit: Hulya Kolabas

We took advantage of the double volume ceiling height in the living room and added millwork to the stone fireplace, a reclaimed wood beam and a gorgeous, chandelier. The sliding doors lead out to the sundeck and the lake beyond. TV's mounted above fireplaces tend to be a little high for comfortable viewing from the sofa, so this tv is mounted on a pull down bracket for use when the fireplace is not turned on. Floating white oak shelves replaced upper cabinets above the bar area.

Offenes, Mittelgroßes Modernes Wohnzimmer mit weißer Wandfarbe, hellem Holzboden, Kamin, verputzter Kaminumrandung, Multimediawand und Holzwänden in Los Angeles
Kamine für Wohnzimmer Ideen und Bilder
1