Wohnzimmer mit Kaminofen und braunem Boden Ideen und Design
Suche verfeinern:
Budget
Sortieren nach:Heute beliebt
101 – 120 von 4.006 Fotos
1 von 3
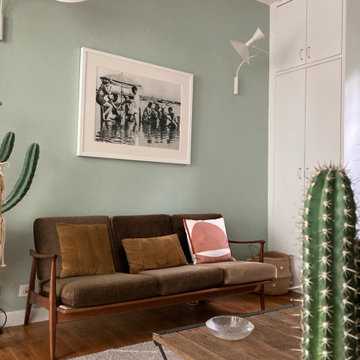
Une belle et grande maison de l’Île Saint Denis, en bord de Seine. Ce qui aura constitué l’un de mes plus gros défis ! Madame aime le pop, le rose, le batik, les 50’s-60’s-70’s, elle est tendre, romantique et tient à quelques références qui ont construit ses souvenirs de maman et d’amoureuse. Monsieur lui, aime le minimalisme, le minéral, l’art déco et les couleurs froides (et le rose aussi quand même!). Tous deux aiment les chats, les plantes, le rock, rire et voyager. Ils sont drôles, accueillants, généreux, (très) patients mais (super) perfectionnistes et parfois difficiles à mettre d’accord ?
Et voilà le résultat : un mix and match de folie, loin de mes codes habituels et du Wabi-sabi pur et dur, mais dans lequel on retrouve l’essence absolue de cette démarche esthétique japonaise : donner leur chance aux objets du passé, respecter les vibrations, les émotions et l’intime conviction, ne pas chercher à copier ou à être « tendance » mais au contraire, ne jamais oublier que nous sommes des êtres uniques qui avons le droit de vivre dans un lieu unique. Que ce lieu est rare et inédit parce que nous l’avons façonné pièce par pièce, objet par objet, motif par motif, accord après accord, à notre image et selon notre cœur. Cette maison de bord de Seine peuplée de trouvailles vintage et d’icônes du design respire la bonne humeur et la complémentarité de ce couple de clients merveilleux qui resteront des amis. Des clients capables de franchir l’Atlantique pour aller chercher des miroirs que je leur ai proposés mais qui, le temps de passer de la conception à la réalisation, sont sold out en France. Des clients capables de passer la journée avec nous sur le chantier, mètre et niveau à la main, pour nous aider à traquer la perfection dans les finitions. Des clients avec qui refaire le monde, dans la quiétude du jardin, un verre à la main, est un pur moment de bonheur. Merci pour votre confiance, votre ténacité et votre ouverture d’esprit. ????
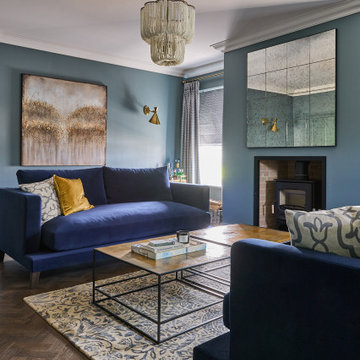
Drawing room/living room
Großes, Repräsentatives, Abgetrenntes Modernes Wohnzimmer mit blauer Wandfarbe, dunklem Holzboden, Kaminofen, verputzter Kaminumrandung, TV-Wand und braunem Boden in Essex
Großes, Repräsentatives, Abgetrenntes Modernes Wohnzimmer mit blauer Wandfarbe, dunklem Holzboden, Kaminofen, verputzter Kaminumrandung, TV-Wand und braunem Boden in Essex

Arredo con mobili sospesi Lago, e boiserie in legno realizzata da falegname su disegno
Mittelgroße, Offene Moderne Bibliothek mit brauner Wandfarbe, Keramikboden, Kaminofen, Kaminumrandung aus Holz, Multimediawand, braunem Boden, eingelassener Decke und vertäfelten Wänden in Mailand
Mittelgroße, Offene Moderne Bibliothek mit brauner Wandfarbe, Keramikboden, Kaminofen, Kaminumrandung aus Holz, Multimediawand, braunem Boden, eingelassener Decke und vertäfelten Wänden in Mailand
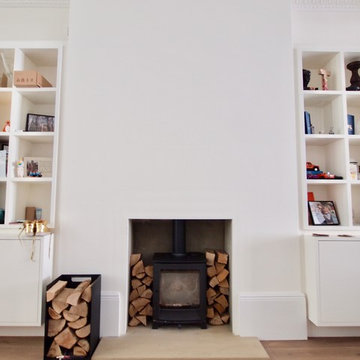
Großes, Abgetrenntes Klassisches Wohnzimmer mit weißer Wandfarbe, braunem Holzboden, Kaminofen, verputzter Kaminumrandung, TV-Wand und braunem Boden in London
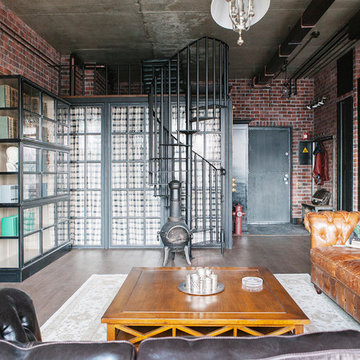
Industrial Wohnzimmer im Loft-Stil mit brauner Wandfarbe, braunem Holzboden, Kaminofen, TV-Wand und braunem Boden in Moskau
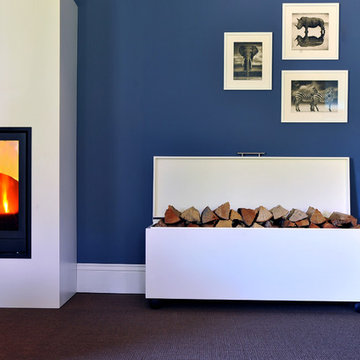
Daniele Salatin
Modernes Wohnzimmer mit blauer Wandfarbe, Kaminumrandung aus Metall, Teppichboden, Kaminofen und braunem Boden in Mailand
Modernes Wohnzimmer mit blauer Wandfarbe, Kaminumrandung aus Metall, Teppichboden, Kaminofen und braunem Boden in Mailand

Guest cottage great room.
Photography by Lucas Henning.
Kleines, Offenes Landhausstil Wohnzimmer mit beiger Wandfarbe, braunem Holzboden, Kaminofen, gefliester Kaminumrandung, Multimediawand und braunem Boden in Seattle
Kleines, Offenes Landhausstil Wohnzimmer mit beiger Wandfarbe, braunem Holzboden, Kaminofen, gefliester Kaminumrandung, Multimediawand und braunem Boden in Seattle

Objectifs :
-> Créer un appartement indépendant de la maison principale
-> Faciliter la mise en œuvre du projet : auto construction
-> Créer un espace nuit et un espace de jour bien distincts en limitant les cloisons
-> Aménager l’espace
Nous avons débuté ce projet de rénovation de maison en 2021.
Les propriétaires ont fait l’acquisition d’une grande maison de 240m2 dans les hauteurs de Chambéry, avec pour objectif de la rénover eux-même au cours des prochaines années.
Pour vivre sur place en même temps que les travaux, ils ont souhaité commencer par rénover un appartement attenant à la maison. Nous avons dessiné un plan leur permettant de raccorder facilement une cuisine au réseau existant. Pour cela nous avons imaginé une estrade afin de faire passer les réseaux au dessus de la dalle. Sur l’estrade se trouve la chambre et la salle de bain.
L’atout de cet appartement reste la véranda située dans la continuité du séjour, elle est pensée comme un jardin d’hiver. Elle apporte un espace de vie baigné de lumière en connexion directe avec la nature.
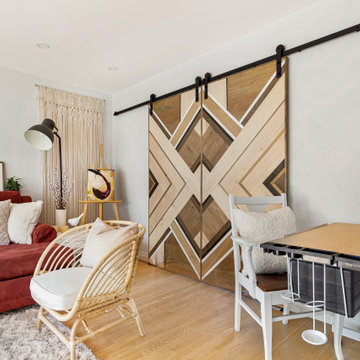
Mittelgroßes Skandinavisches Wohnzimmer mit weißer Wandfarbe, hellem Holzboden, Kaminofen, Kaminumrandung aus Stein, TV-Wand und braunem Boden in Montreal
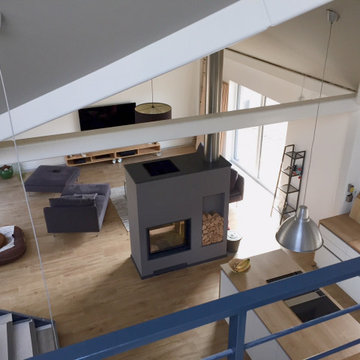
Dieser Doppelhaus-Bungalow ist ein Hybridhaus der Größe K-XL und wird als Einfamilienhaus mit Einliegerwohnung genutzt. Wie gewohnt wurden Grundriss und Gestaltung vollkommen individuell umgesetzt. Durch die Atrien wird jeder Quadratmeter des innovativen Einfamilienhauses mit Licht durchflutet. Die quadratische Grundform der Glas-Dachspitze ermöglicht eine zu allen Seiten gleichmäßige Lichtverteilung. Die Besonderheiten bei diesem Projekt sind die innenliegende Garage mit Sichtfenster, die kreative Einrichtung und der große Wohn- und Essbereich.
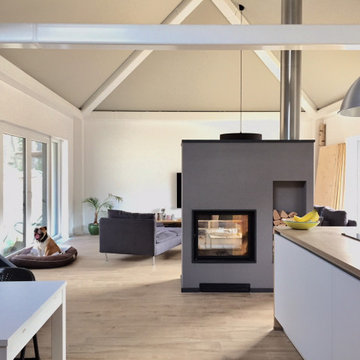
Dieser Doppelhaus-Bungalow ist ein Hybridhaus der Größe K-XL und wird als Einfamilienhaus mit Einliegerwohnung genutzt. Wie gewohnt wurden Grundriss und Gestaltung vollkommen individuell umgesetzt. Durch die Atrien wird jeder Quadratmeter des innovativen Einfamilienhauses mit Licht durchflutet. Die quadratische Grundform der Glas-Dachspitze ermöglicht eine zu allen Seiten gleichmäßige Lichtverteilung. Die Besonderheiten bei diesem Projekt sind die innenliegende Garage mit Sichtfenster, die kreative Einrichtung und der große Wohn- und Essbereich.
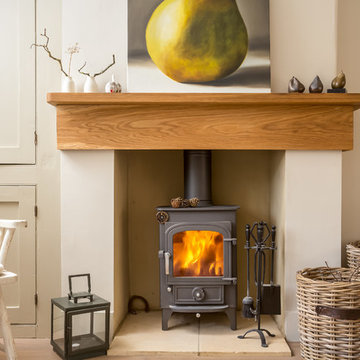
Mittelgroßes, Repräsentatives, Offenes Country Wohnzimmer mit beiger Wandfarbe, Kaminofen und braunem Boden in Gloucestershire
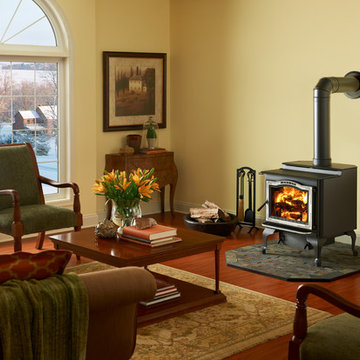
Mittelgroßes, Repräsentatives, Fernseherloses, Abgetrenntes Uriges Wohnzimmer mit beiger Wandfarbe, dunklem Holzboden, Kaminofen, Kaminumrandung aus Metall und braunem Boden in Bridgeport
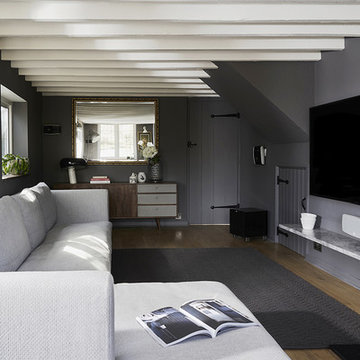
Our second project for this thatched cottage (approx age: 250 years old) was all the reception rooms. The colour palette had been set by the kitchen project and it was our task to create synergy between the rooms but, as one room leads on to another, create distinctive areas. As the relaxing sitting room existed, we could turn the living room into a cinema room, with large TV and 5.1 surround sound system. We chose a darker grey and harmonious colour palette for an optimum viewing scenario.
And, thanks to the length of the room, we were also able to create a nook for listening to music, with interesting artwork and a place for the owner's unique valve amp. Storage needs were solved with mid-century modern sideboards and a bespoke slimline shelf under the TV made from eclipsia marble.
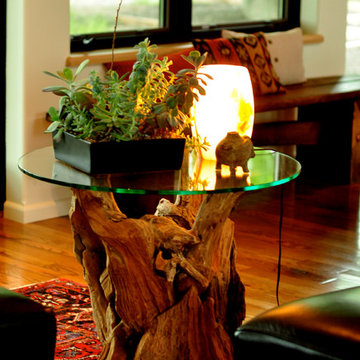
Designed and Constructed by John Mast Construction, Photo by Caleb Mast
Mittelgroßes, Offenes, Repräsentatives, Fernseherloses Modernes Wohnzimmer mit weißer Wandfarbe, braunem Holzboden, Kaminofen, verputzter Kaminumrandung und braunem Boden in Sonstige
Mittelgroßes, Offenes, Repräsentatives, Fernseherloses Modernes Wohnzimmer mit weißer Wandfarbe, braunem Holzboden, Kaminofen, verputzter Kaminumrandung und braunem Boden in Sonstige
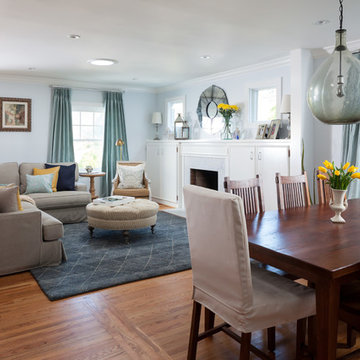
Before the renovation, this living room was completely separate from the Dining Room in this charming 1930/40's Spanish Bungalow home. The renovation removed the large wall between the rooms opening up a great space for entertaining and family living and added windows around the fireplace, refaced the mantle, enhancing the natural light. The entry to the kitchen was made larger to further enhance the open flow of the living space of the home. I worked with the client to define a contemporary style that reflects them and to select all the soft finishes and furnishings to achieve that style. I recommended the paint palette for all the rooms. And I also consulted with them on the hardscape finishes for the adjacent hallway bathroom renovation in line with their contemporary style. Photo credit: Peter Lyons

Großes, Offenes Modernes Wohnzimmer mit Hausbar, braunem Holzboden, Kaminofen, verputzter Kaminumrandung, TV-Wand, braunem Boden, Tapetendecke, Tapetenwänden und grauer Wandfarbe in Nagoya
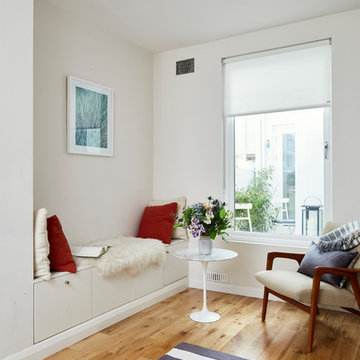
Philip Lauterbach
Kleine, Fernseherlose, Offene Skandinavische Bibliothek mit weißer Wandfarbe, hellem Holzboden, Kaminofen, verputzter Kaminumrandung und braunem Boden in Dublin
Kleine, Fernseherlose, Offene Skandinavische Bibliothek mit weißer Wandfarbe, hellem Holzboden, Kaminofen, verputzter Kaminumrandung und braunem Boden in Dublin
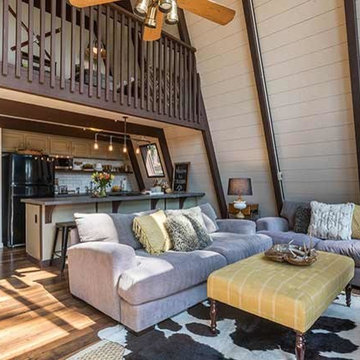
Kleines, Offenes Retro Wohnzimmer mit beiger Wandfarbe, Laminat, Kaminofen, Kaminumrandung aus Metall, TV-Wand und braunem Boden in Sacramento
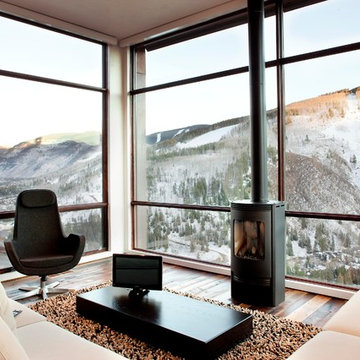
Mittelgroßes, Fernseherloses, Offenes Modernes Wohnzimmer mit dunklem Holzboden, Kaminofen, weißer Wandfarbe, Kaminumrandung aus Metall und braunem Boden in Denver
Wohnzimmer mit Kaminofen und braunem Boden Ideen und Design
6