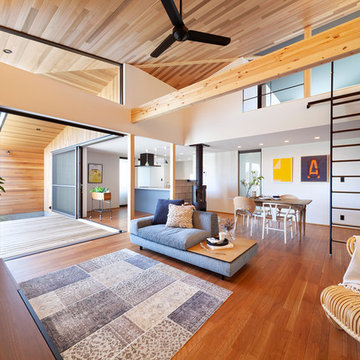Wohnzimmer mit Kaminofen und braunem Boden Ideen und Design
Suche verfeinern:
Budget
Sortieren nach:Heute beliebt
161 – 180 von 4.006 Fotos
1 von 3
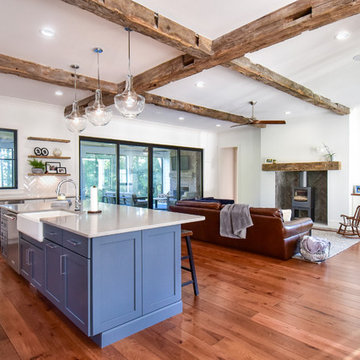
Mittelgroßes, Offenes Landhausstil Wohnzimmer mit weißer Wandfarbe, braunem Holzboden, Kaminofen, Kaminumrandung aus Backstein, freistehendem TV und braunem Boden in Sonstige
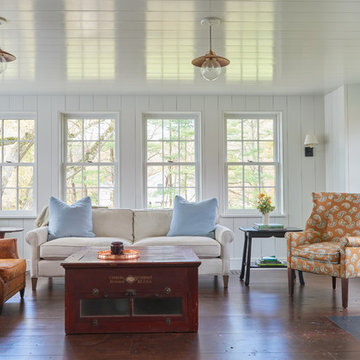
Großes, Repräsentatives, Offenes Country Wohnzimmer mit dunklem Holzboden, braunem Boden, weißer Wandfarbe und Kaminofen in New York
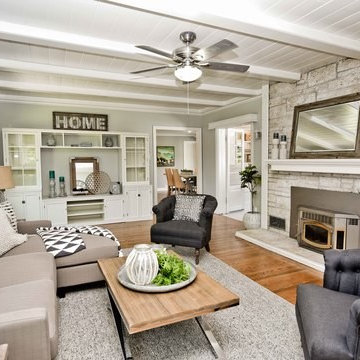
Staging is the art of enhancing the visual appeal of your home, to increase its market value, attract a larger pool of potential buyers and getting you an offer in the shortest amount of time.
My stagings are intentionally designed to be warm and inviting while showcasing features and create a "wow" impression at the moment a prospective buyer enters the home.
Serving the San Francisco East Bay Area.

Mahogany paneling was installed to create a warm and inviting space for gathering and watching movies. The quaint morning coffee area in the bay window is an added bonus. This space was the original two car Garage that was converted into a Family Room.
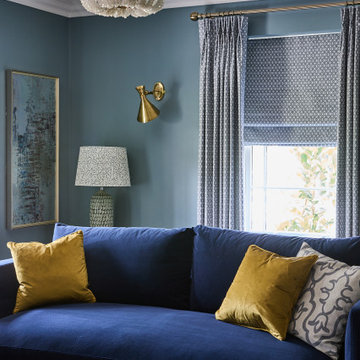
Drawing room/living room
Großes, Repräsentatives, Abgetrenntes Modernes Wohnzimmer mit blauer Wandfarbe, dunklem Holzboden, Kaminofen, verputzter Kaminumrandung, TV-Wand und braunem Boden in Essex
Großes, Repräsentatives, Abgetrenntes Modernes Wohnzimmer mit blauer Wandfarbe, dunklem Holzboden, Kaminofen, verputzter Kaminumrandung, TV-Wand und braunem Boden in Essex
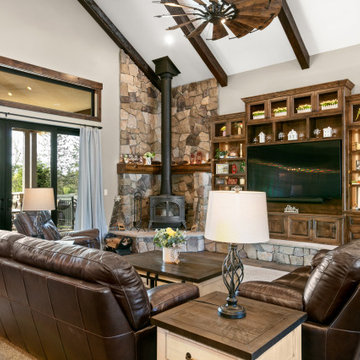
Großes, Offenes Klassisches Wohnzimmer mit grauer Wandfarbe, braunem Holzboden, Kaminofen, Kaminumrandung aus Stein, Multimediawand, braunem Boden und freigelegten Dachbalken in Sacramento
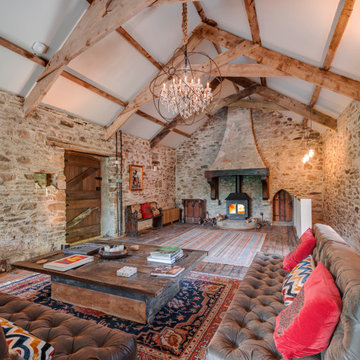
Großes, Offenes Landhaus Wohnzimmer mit brauner Wandfarbe, dunklem Holzboden, Kaminofen, braunem Boden, freigelegten Dachbalken und gewölbter Decke in Devon
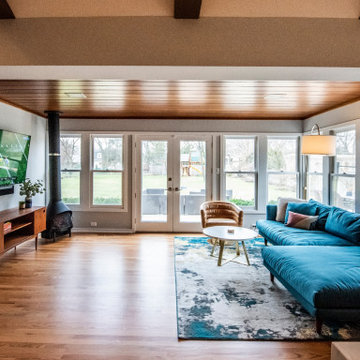
View of the family room from the kitchen
Großes, Offenes Mid-Century Wohnzimmer mit braunem Holzboden, braunem Boden, grauer Wandfarbe, Kaminofen und TV-Wand in Chicago
Großes, Offenes Mid-Century Wohnzimmer mit braunem Holzboden, braunem Boden, grauer Wandfarbe, Kaminofen und TV-Wand in Chicago
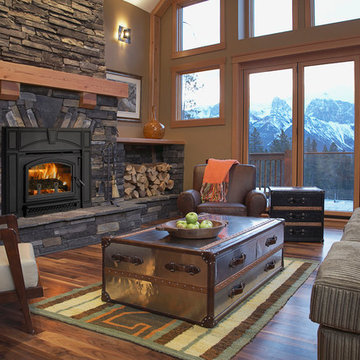
Uriges Wohnzimmer mit brauner Wandfarbe, braunem Holzboden, Kaminofen, Kaminumrandung aus Stein und braunem Boden in Sonstige
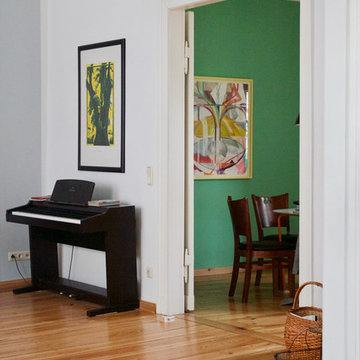
Durchblick vom Wohn- ins Esszimmer. Die wundervollen Original-Flügeltüren verbinden oder schließen aus.
Großes, Abgetrenntes Modernes Musikzimmer mit grauer Wandfarbe, braunem Holzboden, Kaminofen, Kaminumrandung aus Metall, TV-Wand und braunem Boden in Sonstige
Großes, Abgetrenntes Modernes Musikzimmer mit grauer Wandfarbe, braunem Holzboden, Kaminofen, Kaminumrandung aus Metall, TV-Wand und braunem Boden in Sonstige
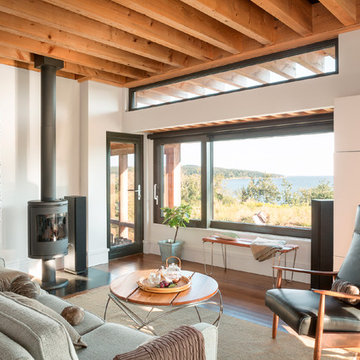
Mittelgroßes, Fernseherloses, Offenes Skandinavisches Wohnzimmer mit weißer Wandfarbe, braunem Holzboden, Kaminofen, Kaminumrandung aus Metall und braunem Boden in Portland Maine
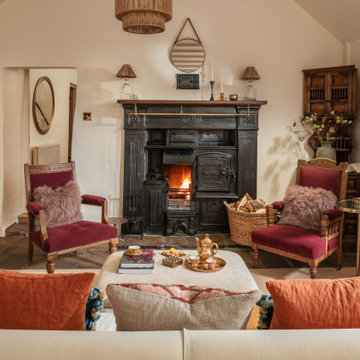
Maritimes Wohnzimmer mit beiger Wandfarbe, dunklem Holzboden, Kaminofen, braunem Boden und gewölbter Decke in Sonstige
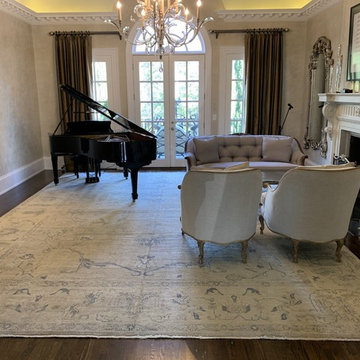
Impeccable Style. All unique and Turkish knotted and hand-woven by skilled craftspeople. All our Turkish Genuine Angora Ushak rugs are also made with 100% natural materials and are dyed with all natural plant-based dyes. This means that there is great attention to detail in each rug that you will not find in any other handmade rugs.
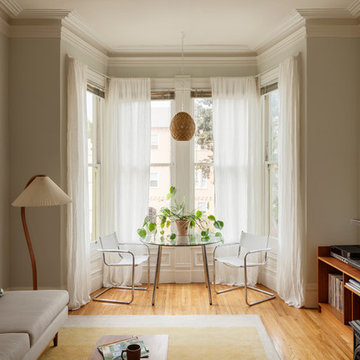
garry belinsky
Klassisches Wohnzimmer mit grauer Wandfarbe, braunem Holzboden, Kaminofen und braunem Boden in San Francisco
Klassisches Wohnzimmer mit grauer Wandfarbe, braunem Holzboden, Kaminofen und braunem Boden in San Francisco
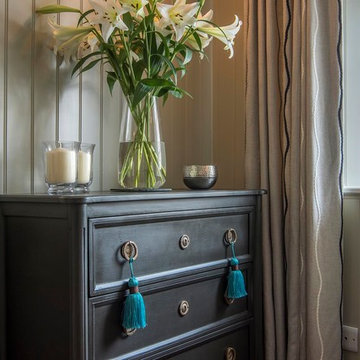
Currently living overseas, the owners of this stunning Grade II Listed stone cottage in the heart of the North York Moors set me the brief of designing the interiors. Renovated to a very high standard by the previous owner and a totally blank canvas, the brief was to create contemporary warm and welcoming interiors in keeping with the building’s history. To be used as a holiday let in the short term, the interiors needed to be high quality and comfortable for guests whilst at the same time, fulfilling the requirements of my clients and their young family to live in upon their return to the UK.
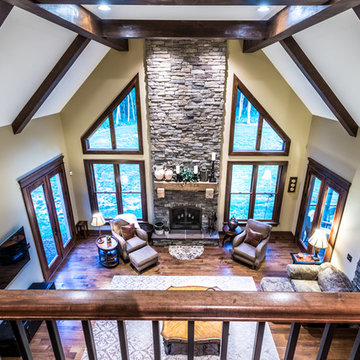
Alan Wycheck Photography
Großes, Repräsentatives, Abgetrenntes Uriges Wohnzimmer mit Kaminofen, Kaminumrandung aus Stein, TV-Wand, braunem Boden, beiger Wandfarbe und dunklem Holzboden in Sonstige
Großes, Repräsentatives, Abgetrenntes Uriges Wohnzimmer mit Kaminofen, Kaminumrandung aus Stein, TV-Wand, braunem Boden, beiger Wandfarbe und dunklem Holzboden in Sonstige

We were commissioned by our clients to design a light and airy open-plan kitchen and dining space with plenty of natural light whilst also capturing the views of the fields at the rear of their property. We not only achieved that but also took our designs a step further to create a beautiful first-floor ensuite bathroom to the master bedroom which our clients love!
Our initial brief was very clear and concise, with our clients having a good understanding of what they wanted to achieve – the removal of the existing conservatory to create an open and light-filled space that then connects on to what was originally a small and dark kitchen. The two-storey and single-storey rear extension with beautiful high ceilings, roof lights, and French doors with side lights on the rear, flood the interior spaces with natural light and allow for a beautiful, expansive feel whilst also affording stunning views over the fields. This new extension allows for an open-plan kitchen/dining space that feels airy and light whilst also maximising the views of the surrounding countryside.
The only change during the concept design was the decision to work in collaboration with the client’s adjoining neighbour to design and build their extensions together allowing a new party wall to be created and the removal of wasted space between the two properties. This allowed them both to gain more room inside both properties and was essentially a win-win for both clients, with the original concept design being kept the same but on a larger footprint to include the new party wall.
The different floor levels between the two properties with their extensions and building on the party wall line in the new wall was a definite challenge. It allowed us only a very small area to work to achieve both of the extensions and the foundations needed to be very deep due to the ground conditions, as advised by Building Control. We overcame this by working in collaboration with the structural engineer to design the foundations and the work of the project manager in managing the team and site efficiently.
We love how large and light-filled the space feels inside, the stunning high ceilings, and the amazing views of the surrounding countryside on the rear of the property. The finishes inside and outside have blended seamlessly with the existing house whilst exposing some original features such as the stone walls, and the connection between the original cottage and the new extension has allowed the property to still retain its character.
There are a number of special features to the design – the light airy high ceilings in the extension, the open plan kitchen and dining space, the connection to the original cottage whilst opening up the rear of the property into the extension via an existing doorway, the views of the beautiful countryside, the hidden nature of the extension allowing the cottage to retain its original character and the high-end materials which allows the new additions to blend in seamlessly.
The property is situated within the AONB (Area of Outstanding Natural Beauty) and our designs were sympathetic to the Cotswold vernacular and character of the existing property, whilst maximising its views of the stunning surrounding countryside.
The works have massively improved our client’s lifestyles and the way they use their home. The previous conservatory was originally used as a dining space however the temperatures inside made it unusable during hot and cold periods and also had the effect of making the kitchen very small and dark, with the existing stone walls blocking out natural light and only a small window to allow for light and ventilation. The original kitchen didn’t feel open, warm, or welcoming for our clients.
The new extension allowed us to break through the existing external stone wall to create a beautiful open-plan kitchen and dining space which is both warm, cosy, and welcoming, but also filled with natural light and affords stunning views of the gardens and fields beyond the property. The space has had a huge impact on our client’s feelings towards their main living areas and created a real showcase entertainment space.
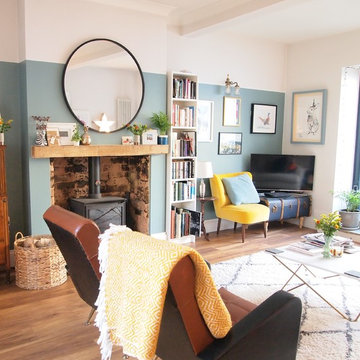
Eklektisches Wohnzimmer mit blauer Wandfarbe, braunem Holzboden, Kaminofen, Kaminumrandung aus Stein, freistehendem TV und braunem Boden in Sonstige
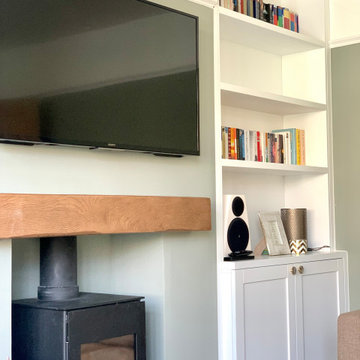
Bespoke furniture design, featuring shelving system with storage underneath on both sides of the chimney.
This made to measure storage perfectly fits alcoves that ware not perfectly even.
Inside both cabinets we added extra shelves and cut outs for sockets and speaker wires.
Alcove units were spray in lacquer to match F&B colours in lovely matt satin finish.
As a final touch: beautiful brass handles made by small business owner and chosen from our "supporting small businesses" supplier list.
Wohnzimmer mit Kaminofen und braunem Boden Ideen und Design
9
