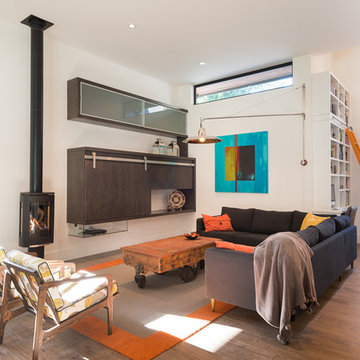Wohnzimmer mit Kaminofen und verstecktem TV Ideen und Design
Suche verfeinern:
Budget
Sortieren nach:Heute beliebt
41 – 60 von 465 Fotos
1 von 3
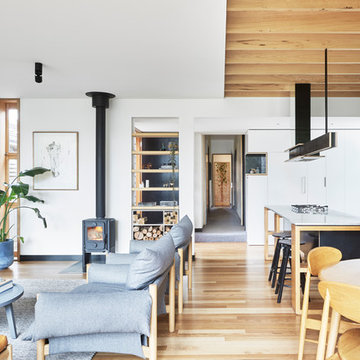
Christine Francis
Kleines, Offenes Modernes Wohnzimmer mit weißer Wandfarbe, hellem Holzboden, Kaminofen und verstecktem TV in Melbourne
Kleines, Offenes Modernes Wohnzimmer mit weißer Wandfarbe, hellem Holzboden, Kaminofen und verstecktem TV in Melbourne
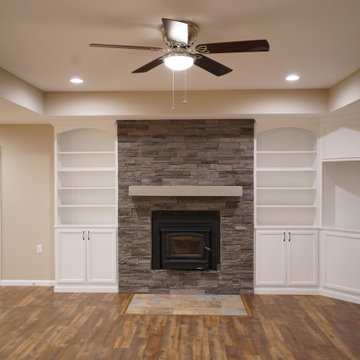
Beautiful open family room inside of Net Zero Home. This room has a wood stove insert with a non-combustable mantle above it. It also features built-in bookcases on either side of wood stove with recessed TV niche in corner.
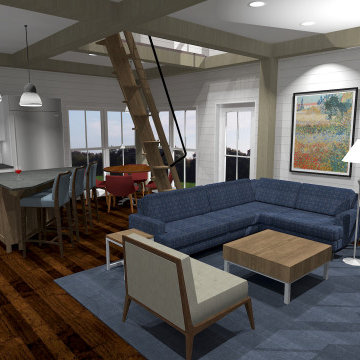
View to living room lounge area
Kleines, Offenes Landhaus Wohnzimmer mit weißer Wandfarbe, dunklem Holzboden, Kaminofen, Kaminumrandung aus Stein, verstecktem TV, braunem Boden, freigelegten Dachbalken und Holzdielenwänden in Boston
Kleines, Offenes Landhaus Wohnzimmer mit weißer Wandfarbe, dunklem Holzboden, Kaminofen, Kaminumrandung aus Stein, verstecktem TV, braunem Boden, freigelegten Dachbalken und Holzdielenwänden in Boston
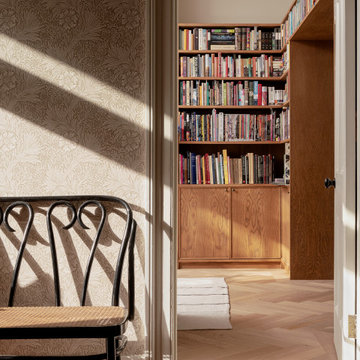
Abgetrennte Rustikale Bibliothek mit beiger Wandfarbe, braunem Holzboden, Kaminofen, Kaminumrandung aus Stein, verstecktem TV und Wandpaneelen in London
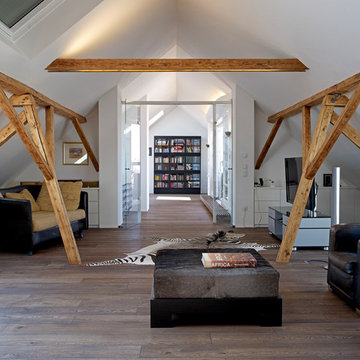
Wohnbereich mit Bibliothek- Jan Schmiedel- Architekturbüro Schuh
Große Moderne Bibliothek im Loft-Stil mit weißer Wandfarbe, dunklem Holzboden, Kaminofen, verputzter Kaminumrandung, verstecktem TV und braunem Boden in München
Große Moderne Bibliothek im Loft-Stil mit weißer Wandfarbe, dunklem Holzboden, Kaminofen, verputzter Kaminumrandung, verstecktem TV und braunem Boden in München

Nested in the beautiful Cotswolds, this converted barn was in need of a redesign and modernisation to maintain its country style yet bring a contemporary twist. We specified a new mezzanine, complete with a glass and steel balustrade. We kept the decor traditional with a neutral scheme to complement the sand colour of the stones.
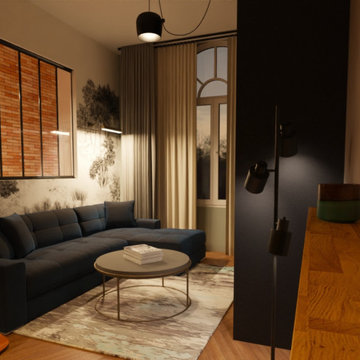
Rénovation salon-sale à manger maison 1930, style comptemporain - naturel - industriel
Mittelgroßes, Offenes Industrial Wohnzimmer mit grauer Wandfarbe, braunem Holzboden, Kaminofen, verstecktem TV und Tapetenwänden in Lille
Mittelgroßes, Offenes Industrial Wohnzimmer mit grauer Wandfarbe, braunem Holzboden, Kaminofen, verstecktem TV und Tapetenwänden in Lille

Home of Emily Wright of Nancybird.
Photography by Neil Preito
Sunken Living space with polished concrete floors, a built in fireplace and purpose-built shelving for indoor plants to catch the northern sunlight. Timber framed windows border an internal courtyard that provides natural light.
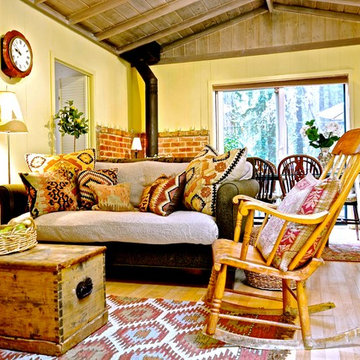
The entry, living room and dining room all have attractive blond hardwood floors. There is a wood burning stove for cozy evenings in on cool nights. Vintage kilim fabric is used in the creation of an earthy collection of throw cushions - a vintage kilim rug defines the sitting area. An old rocking chair add country style charm.
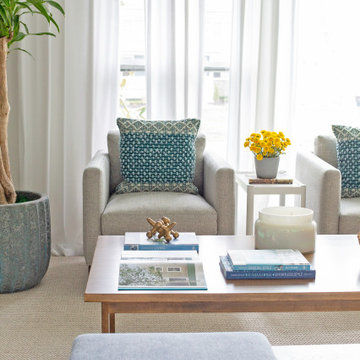
Coastal, Casual and Comfortable Living Room. Shades of blue and gray.
Mittelgroßes, Abgetrenntes Maritimes Wohnzimmer mit grauer Wandfarbe, braunem Holzboden, Kaminofen, Kaminumrandung aus Stein und verstecktem TV in New York
Mittelgroßes, Abgetrenntes Maritimes Wohnzimmer mit grauer Wandfarbe, braunem Holzboden, Kaminofen, Kaminumrandung aus Stein und verstecktem TV in New York
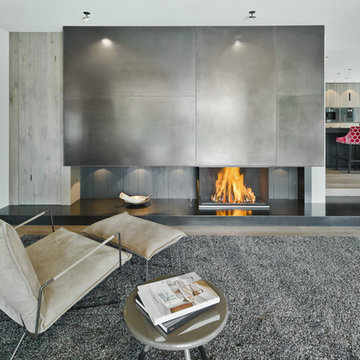
Geräumiges, Offenes Modernes Wohnzimmer mit weißer Wandfarbe, braunem Holzboden, Kaminofen, Kaminumrandung aus Metall, braunem Boden und verstecktem TV in München
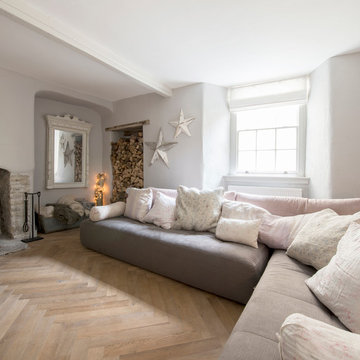
Stuart Cox
Mittelgroßes, Offenes Shabby-Chic Wohnzimmer mit grauer Wandfarbe, braunem Holzboden, Kaminofen, Kaminumrandung aus Stein und verstecktem TV in Sonstige
Mittelgroßes, Offenes Shabby-Chic Wohnzimmer mit grauer Wandfarbe, braunem Holzboden, Kaminofen, Kaminumrandung aus Stein und verstecktem TV in Sonstige

Room addition of family room with vaulted ceilings with Shiplap and center fireplace with reclaimed wood mantel and stacked stone. Large picture windows to view with operational awning on lower light level.
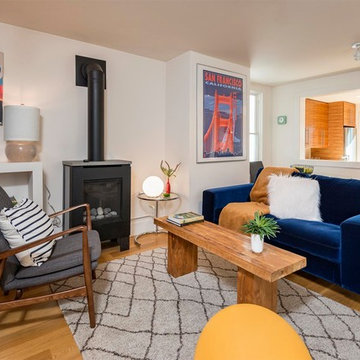
For a single woman working in downtown San Francisco, we were tasked with remodeling her 500 sq.ft. Victorian garden condo. We brought in more light by enlarging most of the openings to the rear and adding a sliding glass door in the kitchen. The kitchen features custom zebrawood cabinets, CaesarStone counters, stainless steel appliances and a large, deep square sink. The bathroom features a wall-hung Duravit vanity and toilet, recessed lighting, custom, built-in medicine cabinets and geometric glass tile. Wood tones in the kitchen and bath add a note of warmth to the clean modern lines. We designed a soft blue custom desk/tv unit and white bookshelves in the living room to make the most out of the space available. A modern JØTUL fireplace stove heats the space stylishly. We replaced all of the Victorian trim throughout with clean, modern trim and organized the ducts and pipes into soffits to create as orderly look as possible with the existing conditions.
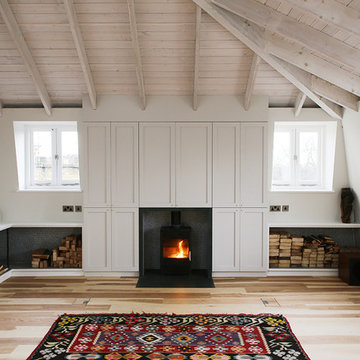
A loft conversion in the Holland Park conservation area in west London, adding 55 sq.m. (592 sq. ft.) of mansard roof space, including two bedrooms, two bathrooms and a Living Room, to an existing flat. The structural timber roof was exposed and treated with limewash. The floor was ash.
Photo: Minh Van
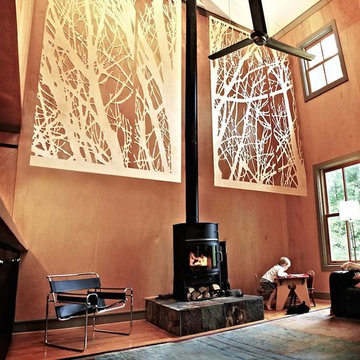
Family room looking back towards the open kitchen with cut plywood "trees" suspended from the ceiling.
Mittelgroßes, Offenes Wohnzimmer mit brauner Wandfarbe, braunem Holzboden, Kaminofen, Kaminumrandung aus Stein, verstecktem TV und braunem Boden in Birmingham
Mittelgroßes, Offenes Wohnzimmer mit brauner Wandfarbe, braunem Holzboden, Kaminofen, Kaminumrandung aus Stein, verstecktem TV und braunem Boden in Birmingham
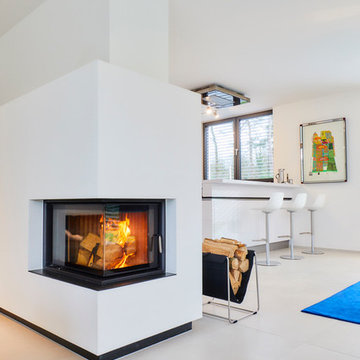
Das offene Wohnzimmer mit verschiedenen Sitzbereichen am Kamin oder direkt mit Blick in den Garten bietet viel Platz um Ruhe zu finden. Der Speicherkamin ist in der Gebäudemitte platziert, damit die Wärme den ganzen Tag in alle Richtungen strahlen kann. Der Ausblick in den Garten ist ohne Hindernisse möglich und kann Ebenerdig erreicht werden.
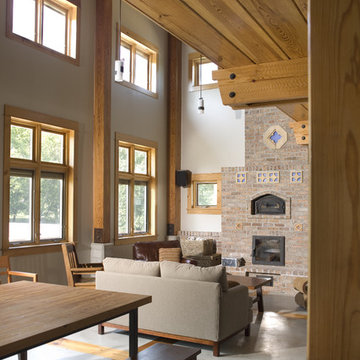
Photo by Bob Greenspan
Großes Uriges Wohnzimmer im Loft-Stil mit gelber Wandfarbe, Betonboden, Kaminofen, Kaminumrandung aus Backstein und verstecktem TV in Kansas City
Großes Uriges Wohnzimmer im Loft-Stil mit gelber Wandfarbe, Betonboden, Kaminofen, Kaminumrandung aus Backstein und verstecktem TV in Kansas City

Habiter-travailler dans la campagne percheronne. Transformation d'une ancienne grange en salon et bureau vitré avec bibliothèque pignon, accès par mezzanine et escalier acier, murs à la chaux, sol briques, bardage sous-pente en marronnier.
Wohnzimmer mit Kaminofen und verstecktem TV Ideen und Design
3
