Wohnzimmer mit Kaminofen und verstecktem TV Ideen und Design
Suche verfeinern:
Budget
Sortieren nach:Heute beliebt
121 – 140 von 465 Fotos
1 von 3
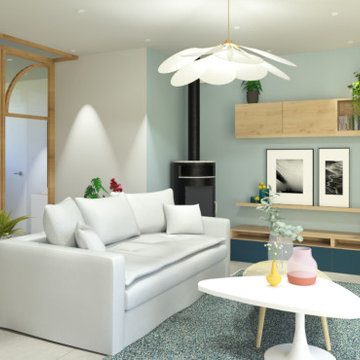
Geräumiges, Offenes Modernes Wohnzimmer mit blauer Wandfarbe, Keramikboden, Kaminofen, verstecktem TV und beigem Boden in Bordeaux
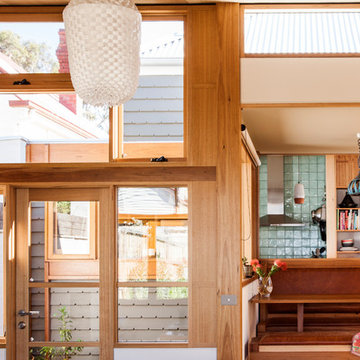
Architect, Newcastle, Emily Wright, Nancybird, wood, airy, contemporary, timber, earthy, mid century modern, Living space with polished concrete floors, a built in fireplace and purpose-built shelving for indoor plants to catch the northern sunlight. Timber framed windows border an internal courtyard that provides natural light, polished concrete floors to the sunken living. Dining space with built-in timber furniture and custom leather seating.
Kitchen in the distance. Timber open shelving and cabinets in the kitchen. Hand made sky blue ceramic tiles line the cooktop splash back. Stand alone cooktop. Carrara Marble benchtop, timber floor boards, hand made tiles, timber kitchen, open shelving, blackboard, walk-in pantry, stainless steel appliances
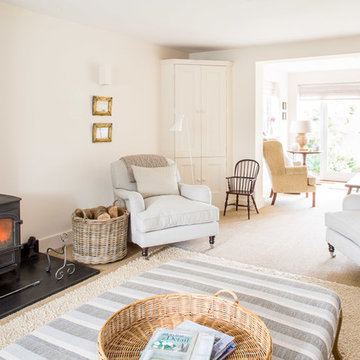
Adam Luszniak
Mittelgroßes Klassisches Wohnzimmer mit beiger Wandfarbe, Teppichboden, Kaminofen, verstecktem TV und braunem Boden in Buckinghamshire
Mittelgroßes Klassisches Wohnzimmer mit beiger Wandfarbe, Teppichboden, Kaminofen, verstecktem TV und braunem Boden in Buckinghamshire
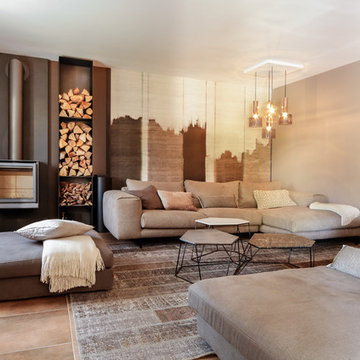
Envie de se lover devant un poêle, confortablement installés dans des canapés. Choix d'un poêle suspendu mis en scène par un panneau-décor qui servira de bouclier thermique et une niche à bois en acier de toute hauteur, de sorte à repousser les limites du plafond, trop bas pour cet espace. Un papier peint telle une peinture, aux lignes irrégulières mais verticales, peaufine cette installation et de part sa matière et ses couleurs naturelles, joue la carte de chaleur visuelle.
Composition un grand lustre avec cinq suspensions en verre et en cuivre, pour illuminer le papier peint et servir de liseuse pour le canapé d'angle aux proportions avantageuses. Autre composition de trois tables, aux piétements asymétriques en acier et aux plateaux aux 3 coloris de marbre s'adaptera parfaitement aux divers besoins de la famille. Au sol un grand tapis Kilim usé nous fait oublier le carrelage très présent et inévitable.
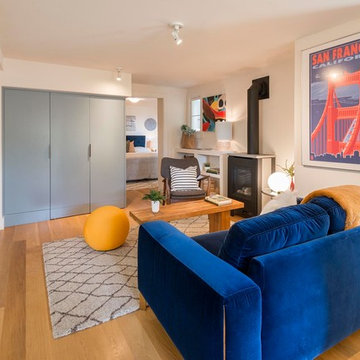
For a single woman working in downtown San Francisco, we were tasked with remodeling her 500 sq.ft. Victorian garden condo. We brought in more light by enlarging most of the openings to the rear and adding a sliding glass door in the kitchen. The kitchen features custom zebrawood cabinets, CaesarStone counters, stainless steel appliances and a large, deep square sink. The bathroom features a wall-hung Duravit vanity and toilet, recessed lighting, custom, built-in medicine cabinets and geometric glass tile. Wood tones in the kitchen and bath add a note of warmth to the clean modern lines. We designed a soft blue custom desk/tv unit and white bookshelves in the living room to make the most out of the space available. A modern JØTUL fireplace stove heats the space stylishly. We replaced all of the Victorian trim throughout with clean, modern trim and organized the ducts and pipes into soffits to create as orderly look as possible with the existing conditions.
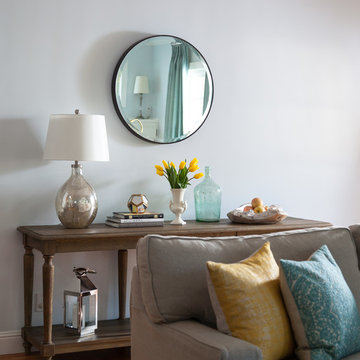
Before the renovation, this living room was completely separate from the Dining Room in this charming 1930/40's Spanish Bungalow home. The renovation removed the large wall between the rooms opening up a great space for entertaining and family living and added windows around the fireplace, refaced the mantle, enhancing the natural light. The entry to the kitchen was made larger to further enhance the open flow of the living space of the home. I worked with the client to define a contemporary style that reflects them and to select all the soft finishes and furnishings to achieve that style. I recommended the paint palette for all the rooms. And I also consulted with them on the hardscape finishes for the adjacent hallway bathroom renovation in line with their contemporary style. Photo credit: Peter Lyons
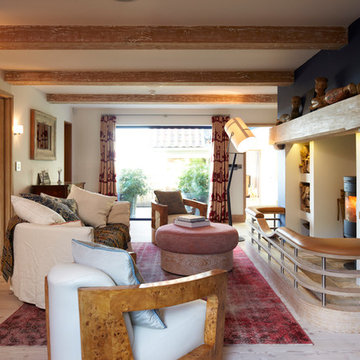
Living room, snug, reading room. Fire place with wood burning stove. Oak fire surround. Navy blue wall paint colour. Bespoke oak veneer bespoke. Plywood open shelving. Custom made plywood fire seat with leather padded top. Wave header curtain fabric from Andrew Martin. Key features include Lutron controls for all lighting and integrated music system.
Photography by Dylan Thomas
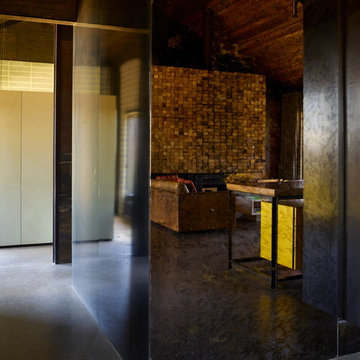
Richard Powers
Mittelgroßes, Repräsentatives, Offenes Modernes Wohnzimmer mit schwarzer Wandfarbe, Betonboden, Kaminofen, Kaminumrandung aus Metall und verstecktem TV in Melbourne
Mittelgroßes, Repräsentatives, Offenes Modernes Wohnzimmer mit schwarzer Wandfarbe, Betonboden, Kaminofen, Kaminumrandung aus Metall und verstecktem TV in Melbourne
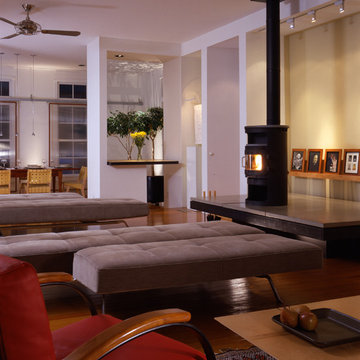
Jay Mangum Photography
Mittelgroßes, Repräsentatives Modernes Wohnzimmer im Loft-Stil mit bunten Wänden, braunem Holzboden, Kaminofen, Kaminumrandung aus Beton und verstecktem TV in Raleigh
Mittelgroßes, Repräsentatives Modernes Wohnzimmer im Loft-Stil mit bunten Wänden, braunem Holzboden, Kaminofen, Kaminumrandung aus Beton und verstecktem TV in Raleigh
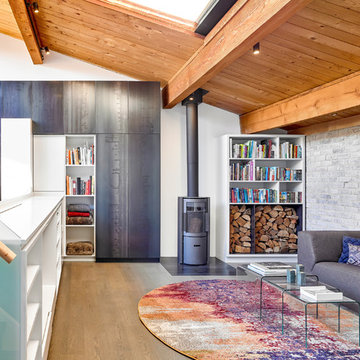
Upstairs, the mezzanine space serves as a relaxed living space for lounging, entertaining, and TV-watching. North-facing windows and a large skylight provide generous amounts of light, which filters down to the floor below.
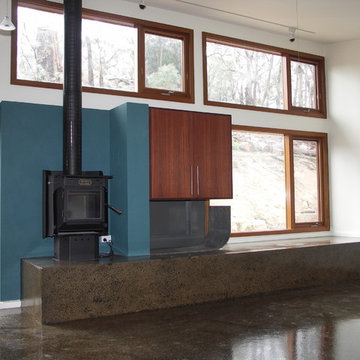
Architect’s notes:
“Feather and Stone.” Bright and dark. Light and heavy. We played with contrast between a light and bright north side and a solid and robust south side which helps pin the building to the sloping site. Outdoor spaces are arranged around a private walled garden.
Special features:
North facing living areas
Concrete floors for thermal mass
Double glazed windows
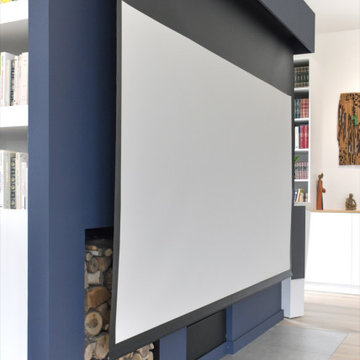
L'écran de projection est piloté sur mobile ou tablette...
Le vidéoprojecteur se situe en face au dessus de la porte d'entrée, par une étagère à la forme arrondie
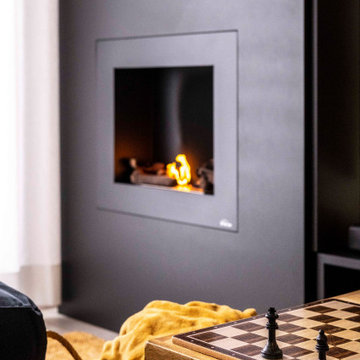
¿Qué es la arquitectura sino el escenario para desarrollar los momentos de la vida?
Mittelgroßes Industrial Wohnzimmer im Loft-Stil mit weißer Wandfarbe, Laminat, Kaminofen, Kaminumrandung aus Metall, verstecktem TV, grauem Boden, freigelegten Dachbalken und Ziegelwänden in Barcelona
Mittelgroßes Industrial Wohnzimmer im Loft-Stil mit weißer Wandfarbe, Laminat, Kaminofen, Kaminumrandung aus Metall, verstecktem TV, grauem Boden, freigelegten Dachbalken und Ziegelwänden in Barcelona
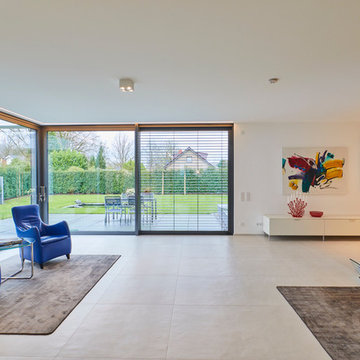
Das offene Wohnzimmer mit verschiedenen Sitzbereichen am Kamin oder direkt mit Blick in den Garten bietet viel Platz um Ruhe zu finden. Der Speicherkamin ist in der Gebäudemitte platziert, damit die Wärme den ganzen Tag in alle Richtungen strahlen kann. Der Ausblick in den Garten ist ohne Hindernisse möglich und kann Ebenerdig erreicht werden.
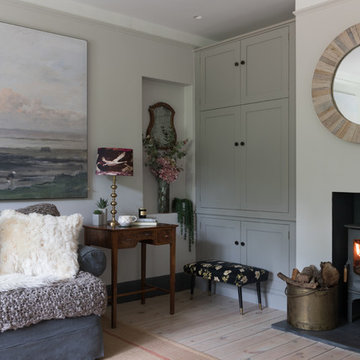
The bespoke built-in cupboard hides the TV and provides much needed storage.
Picture by Paul Craig
Mittelgroßes, Repräsentatives, Abgetrenntes Uriges Wohnzimmer mit grauer Wandfarbe, Kaminofen, verputzter Kaminumrandung, verstecktem TV und weißem Boden in Hertfordshire
Mittelgroßes, Repräsentatives, Abgetrenntes Uriges Wohnzimmer mit grauer Wandfarbe, Kaminofen, verputzter Kaminumrandung, verstecktem TV und weißem Boden in Hertfordshire
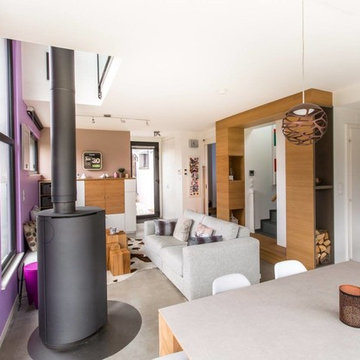
Module englobant l'escalier.
Accueil le stock pour le bois ainsi que les ustensiles nécessaires pour le poele (ustensiles dissimulés sous une marche)
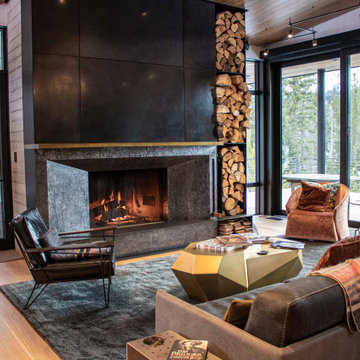
The Ross Peak Great Room Guillotine Fireplace is the perfect focal point for this contemporary room. The guillotine fireplace door consists of a custom formed brass mesh door, providing a geometric element when the door is closed. The fireplace surround is Natural Etched Steel, with a complimenting brass mantle. Shown with custom niche for Fireplace Tools.
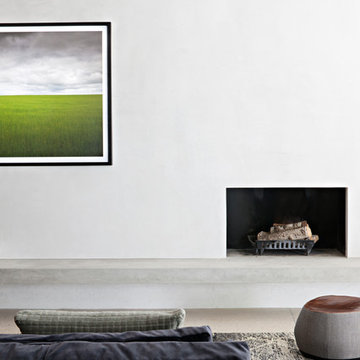
Photography: Shannon McGrath
Styling: Leesa O'Reilly
Mittelgroße, Abgetrennte Klassische Bibliothek mit grauer Wandfarbe, Betonboden, Kaminofen, verputzter Kaminumrandung, verstecktem TV und grauem Boden in Melbourne
Mittelgroße, Abgetrennte Klassische Bibliothek mit grauer Wandfarbe, Betonboden, Kaminofen, verputzter Kaminumrandung, verstecktem TV und grauem Boden in Melbourne
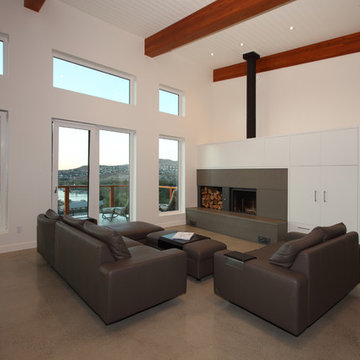
Don Weixl
Mittelgroßes Modernes Wohnzimmer im Loft-Stil mit weißer Wandfarbe, Betonboden, Kaminofen, Kaminumrandung aus Beton und verstecktem TV in Vancouver
Mittelgroßes Modernes Wohnzimmer im Loft-Stil mit weißer Wandfarbe, Betonboden, Kaminofen, Kaminumrandung aus Beton und verstecktem TV in Vancouver
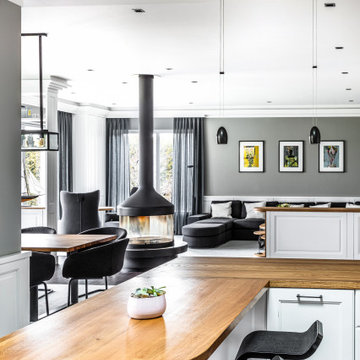
Mittelgroßes, Offenes Industrial Wohnzimmer mit grauer Wandfarbe, Keramikboden, Kaminofen, Kaminumrandung aus Metall, verstecktem TV und braunem Boden in Berlin
Wohnzimmer mit Kaminofen und verstecktem TV Ideen und Design
7