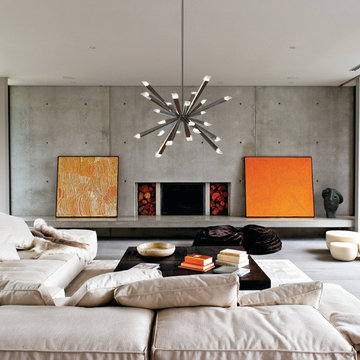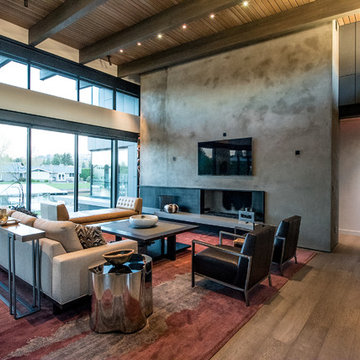Wohnzimmer mit Kaminumrandung aus Beton Ideen und Design
Suche verfeinern:
Budget
Sortieren nach:Heute beliebt
1981 – 2000 von 11.051 Fotos
1 von 2
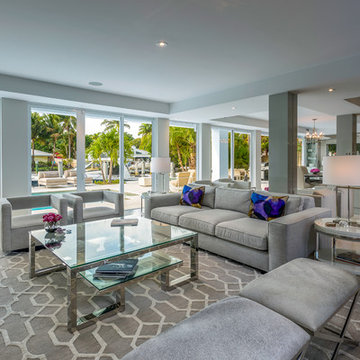
Thierry Dehove
Mittelgroßes, Offenes Modernes Wohnzimmer mit grauer Wandfarbe, Porzellan-Bodenfliesen, Kamin und Kaminumrandung aus Beton in Miami
Mittelgroßes, Offenes Modernes Wohnzimmer mit grauer Wandfarbe, Porzellan-Bodenfliesen, Kamin und Kaminumrandung aus Beton in Miami
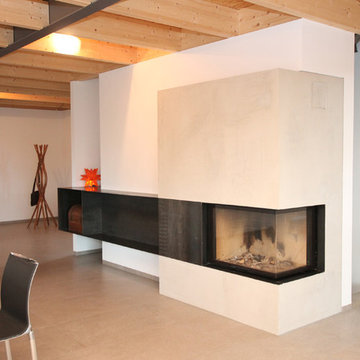
Offenes Modernes Wohnzimmer mit weißer Wandfarbe und Kaminumrandung aus Beton in Stuttgart
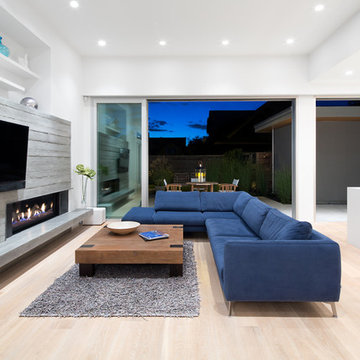
Placed within an idyllic beach community, this modern family home is filled with both playful and functional spaces. Natural light reflects throughout and oversized openings allow for movement to the outdoor spaces. Custom millwork completes the kitchen with concealed appliances, and creates a space well suited for entertaining. Accents of concrete add strength and architectural context to the spaces. Livable finishes of white oak and quartz are simple and hardworking. High ceilings in the bedroom level allowed for creativity in children’s spaces, and the addition of colour brings in that sense of playfulness. Art pieces reflect the owner’s time spent abroad, and exude their love of life – which is fitting in a place where the only boundaries to roam are the ocean and railways.
KBC Developments
Photography by Ema Peter
www.emapeter.com
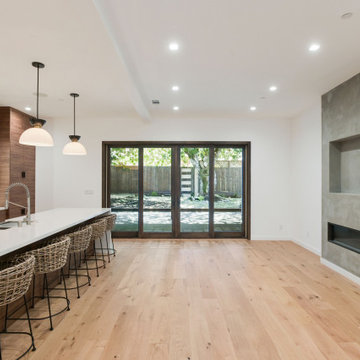
Mittelgroßes, Offenes Modernes Wohnzimmer mit weißer Wandfarbe, hellem Holzboden, Gaskamin, Kaminumrandung aus Beton und Multimediawand in San Francisco
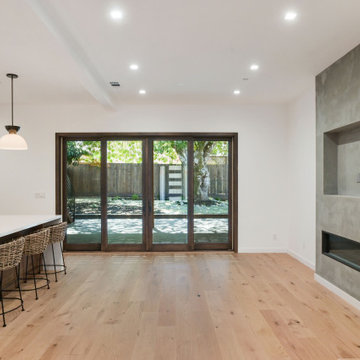
Mittelgroßes, Offenes Modernes Wohnzimmer mit weißer Wandfarbe, hellem Holzboden, Gaskamin, Kaminumrandung aus Beton und Multimediawand in San Francisco
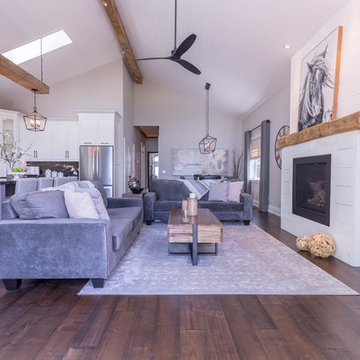
Großes, Offenes Modernes Wohnzimmer mit weißer Wandfarbe, Bambusparkett, Kamin, Kaminumrandung aus Beton und braunem Boden in Toronto
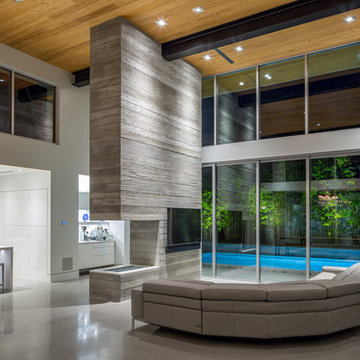
Ryan Begley Photography
Großes, Offenes Modernes Wohnzimmer mit weißer Wandfarbe, Betonboden, Tunnelkamin und Kaminumrandung aus Beton in Orlando
Großes, Offenes Modernes Wohnzimmer mit weißer Wandfarbe, Betonboden, Tunnelkamin und Kaminumrandung aus Beton in Orlando
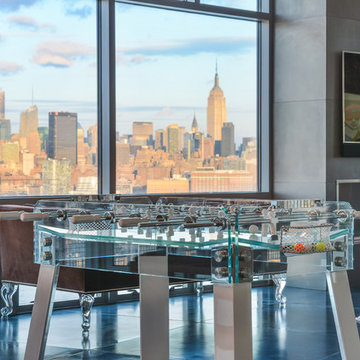
Glass and lacquer foosball table.
photo by Gerard Garcia
Mittelgroßer, Offener Industrial Hobbyraum mit Keramikboden, Gaskamin, Kaminumrandung aus Beton und TV-Wand in New York
Mittelgroßer, Offener Industrial Hobbyraum mit Keramikboden, Gaskamin, Kaminumrandung aus Beton und TV-Wand in New York
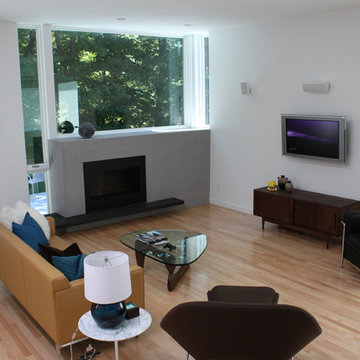
A gas fireplace is set into a poured concrete wall, with large floating glass above and beside it.
Modernes Wohnzimmer mit weißer Wandfarbe, hellem Holzboden, Eckkamin, Kaminumrandung aus Beton und TV-Wand in Sonstige
Modernes Wohnzimmer mit weißer Wandfarbe, hellem Holzboden, Eckkamin, Kaminumrandung aus Beton und TV-Wand in Sonstige
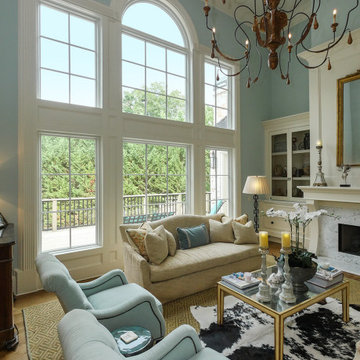
Fantastic living room with a wall of new windows we installed. This gorgeous space with modern fireplace, high ceilings and stylish decor looks stunning with these large new windows we installed, all facing out onto a marvelous deck and pool area. Get started replacing the windows in your home now with Renewal by Andersen of Georgia.
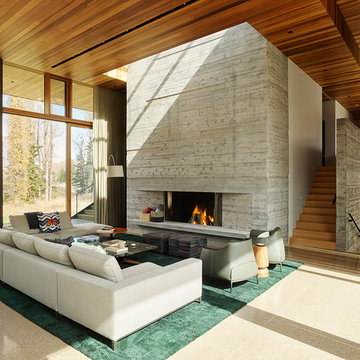
We were honored to work with CLB Architects on the Riverbend residence. The home is clad with our Blackened Hot Rolled steel panels giving the exterior an industrial look. Steel panels for the patio and terraced landscaping were provided by Brandner Design. The one-of-a-kind entry door blends industrial design with sophisticated elegance. Built from raw hot rolled steel, polished stainless steel and beautiful hand stitched burgundy leather this door turns this entry into art. Inside, shou sugi ban siding clads the mind-blowing powder room designed to look like a subway tunnel. Custom fireplace doors, cabinets, railings, a bunk bed ladder, and vanity by Brandner Design can also be found throughout the residence.
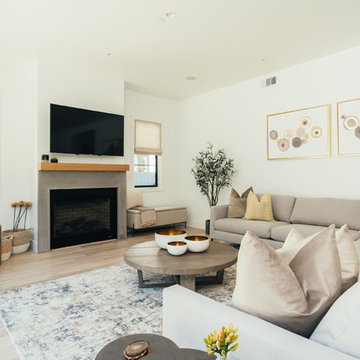
Our clients purchased a new house, but wanted to add their own personal style and touches to make it really feel like home. We added a few updated to the exterior, plus paneling in the entryway and formal sitting room, customized the master closet, and cosmetic updates to the kitchen, formal dining room, great room, formal sitting room, laundry room, children’s spaces, nursery, and master suite. All new furniture, accessories, and home-staging was done by InHance. Window treatments, wall paper, and paint was updated, plus we re-did the tile in the downstairs powder room to glam it up. The children’s bedrooms and playroom have custom furnishings and décor pieces that make the rooms feel super sweet and personal. All the details in the furnishing and décor really brought this home together and our clients couldn’t be happier!
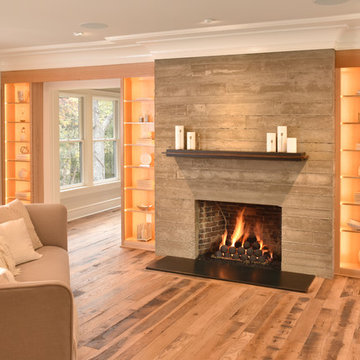
Paul Gates Photography
Offenes Klassisches Wohnzimmer mit braunem Holzboden, Kamin, Kaminumrandung aus Beton, braunem Boden und grauer Wandfarbe in Sonstige
Offenes Klassisches Wohnzimmer mit braunem Holzboden, Kamin, Kaminumrandung aus Beton, braunem Boden und grauer Wandfarbe in Sonstige
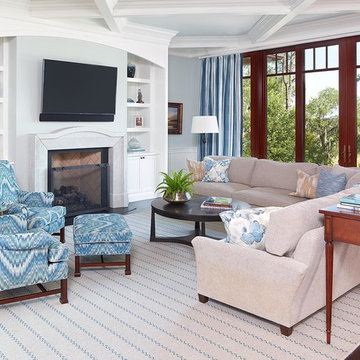
Holger Obenaus Photography
Mittelgroßes, Offenes Klassisches Wohnzimmer mit blauer Wandfarbe, dunklem Holzboden, Kamin, Kaminumrandung aus Beton, TV-Wand und braunem Boden in Charleston
Mittelgroßes, Offenes Klassisches Wohnzimmer mit blauer Wandfarbe, dunklem Holzboden, Kamin, Kaminumrandung aus Beton, TV-Wand und braunem Boden in Charleston
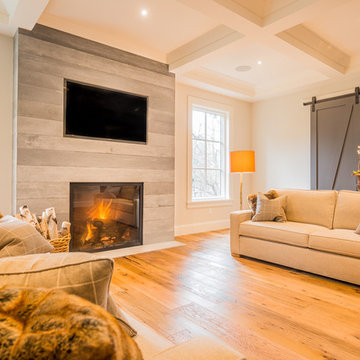
Modern, concrete fireplace surround with build-in media wall. Distressed concrete panels are used to give this fireplace surround an modern look & feel.
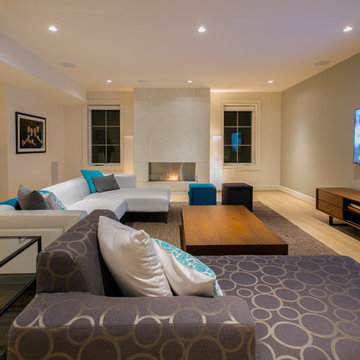
The family room on the lower floor is the only room with a TV, set up for family movie-night and board games. The ethanol fireplace provides cosiness and warmth. The gym attached to the space allows for yoga or rowing or boxing, for now.
Photography: Geoffrey Hodgdon
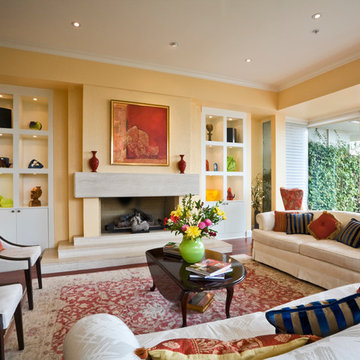
Derek Lepper Photography
Großes, Repräsentatives, Offenes Klassisches Wohnzimmer mit gelber Wandfarbe, Kamin, braunem Holzboden und Kaminumrandung aus Beton in Vancouver
Großes, Repräsentatives, Offenes Klassisches Wohnzimmer mit gelber Wandfarbe, Kamin, braunem Holzboden und Kaminumrandung aus Beton in Vancouver

Este gran proyecto se ubica sobre dos parcelas, así decidimos situar la vivienda en la parcela topográficamente más elevada para maximizar las vistas al mar y crear un gran jardín delantero que funciona de amortiguador entre la vivienda y la vía pública. Las líneas modernas de los volúmenes dialogan con los materiales típicos de la isla creando una vivienda menorquina y contemporánea.
El proyecto diferencia dos volúmenes separados por un patio que aporta luz natural, ventilación cruzada y amplitud visual. Cada volumen tiene una función diferenciada, en el primero situamos la zona de día en un gran espacio diáfano profundamente conectado con el exterior, el segundo en cambio alberga, en dos plantas, las habitaciones y los espacios de servicio creando la privacidad necesaria para su uso.
Wohnzimmer mit Kaminumrandung aus Beton Ideen und Design
100
