Wohnzimmer mit Kaminumrandung aus Holz und freistehendem TV Ideen und Design
Suche verfeinern:
Budget
Sortieren nach:Heute beliebt
81 – 100 von 1.673 Fotos
1 von 3
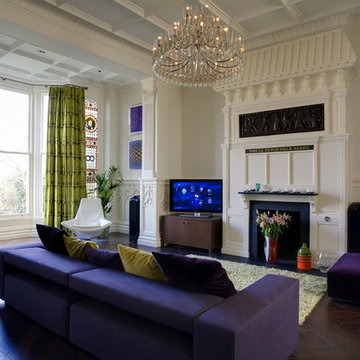
We were commissioned to transform a large run-down flat occupying the ground floor and basement of a grand house in Hampstead into a spectacular contemporary apartment.
The property was originally built for a gentleman artist in the 1870s who installed various features including the gothic panelling and stained glass in the living room, acquired from a French church.
Since its conversion into a boarding house soon after the First World War, and then flats in the 1960s, hardly any remedial work had been undertaken and the property was in a parlous state.
Photography: Bruce Heming
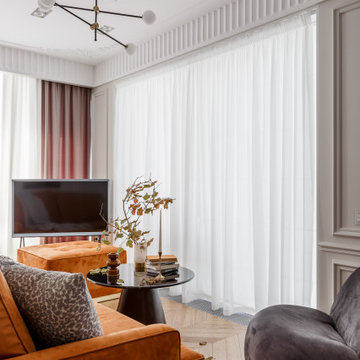
Mittelgroßes, Repräsentatives Klassisches Wohnzimmer in grau-weiß mit weißer Wandfarbe, braunem Holzboden, Kamin, Kaminumrandung aus Holz, freistehendem TV, beigem Boden, freigelegten Dachbalken und vertäfelten Wänden in Sonstige
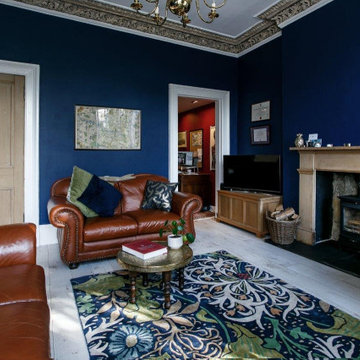
Tenement living room
Mittelgroßes, Abgetrenntes Eklektisches Wohnzimmer mit blauer Wandfarbe, Laminat, Kaminofen, Kaminumrandung aus Holz, freistehendem TV und weißem Boden in Glasgow
Mittelgroßes, Abgetrenntes Eklektisches Wohnzimmer mit blauer Wandfarbe, Laminat, Kaminofen, Kaminumrandung aus Holz, freistehendem TV und weißem Boden in Glasgow

A lovingly restored Georgian farmhouse in the heart of the Lake District.
Our shared aim was to deliver an authentic restoration with high quality interiors, and ingrained sustainable design principles using renewable energy.
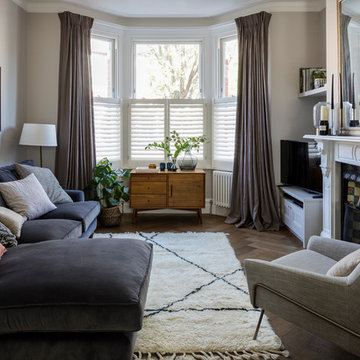
Chris Snook
Kleines Modernes Wohnzimmer mit beiger Wandfarbe, braunem Holzboden, Kamin, freistehendem TV, Kaminumrandung aus Holz und braunem Boden in London
Kleines Modernes Wohnzimmer mit beiger Wandfarbe, braunem Holzboden, Kamin, freistehendem TV, Kaminumrandung aus Holz und braunem Boden in London
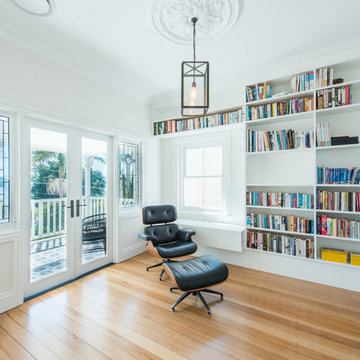
https://www.facebook.com/MJfusionStudio/
Mittelgroße, Abgetrennte Klassische Bibliothek mit weißer Wandfarbe, braunem Holzboden, Kamin, Kaminumrandung aus Holz, freistehendem TV und braunem Boden in Sydney
Mittelgroße, Abgetrennte Klassische Bibliothek mit weißer Wandfarbe, braunem Holzboden, Kamin, Kaminumrandung aus Holz, freistehendem TV und braunem Boden in Sydney

VPC’s featured Custom Home Project of the Month for March is the spectacular Mountain Modern Lodge. With six bedrooms, six full baths, and two half baths, this custom built 11,200 square foot timber frame residence exemplifies breathtaking mountain luxury.
The home borrows inspiration from its surroundings with smooth, thoughtful exteriors that harmonize with nature and create the ultimate getaway. A deck constructed with Brazilian hardwood runs the entire length of the house. Other exterior design elements include both copper and Douglas Fir beams, stone, standing seam metal roofing, and custom wire hand railing.
Upon entry, visitors are introduced to an impressively sized great room ornamented with tall, shiplap ceilings and a patina copper cantilever fireplace. The open floor plan includes Kolbe windows that welcome the sweeping vistas of the Blue Ridge Mountains. The great room also includes access to the vast kitchen and dining area that features cabinets adorned with valances as well as double-swinging pantry doors. The kitchen countertops exhibit beautifully crafted granite with double waterfall edges and continuous grains.
VPC’s Modern Mountain Lodge is the very essence of sophistication and relaxation. Each step of this contemporary design was created in collaboration with the homeowners. VPC Builders could not be more pleased with the results of this custom-built residence.

PICTURED
The East living room area: two more columns ha been added to the two concrete pillars, once hidden by internal walls: homage to Giorgio de Chirico's metaphysical paintings.
Tiber river and Ara Pacis are just under the windows.
/
NELLA FOTO
L'area Est del soggiorno: due colonne in muratura leggera con piccoli archi sono state aggiunte ai due preesistenti pilastri di cemento, un tempo nascosti da pareti interne: il richiamo è alla metafisica delle viste di de Chirico.
Il fiume Tevere e l'Ara Pacis sono proprio sotto le finestre.
/
THE PROJECT
Our client wanted a town home from where he could enjoy the beautiful Ara Pacis and Tevere view, “purified” from traffic noises and lights.
Interior design had to contrast the surrounding ancient landscape, in order to mark a pointbreak from surroundings.
We had to completely modify the general floorplan, making space for a large, open living (150 mq, 1.600 sqf). We added a large internal infinity-pool in the middle, completed by a high, thin waterfall from he ceiling: such a demanding work awarded us with a beautifully relaxing hall, where the whisper of water offers space to imagination...
The house has an open italian kitchen, 2 bedrooms and 3 bathrooms.
/
IL PROGETTO
Il nostro cliente desiderava una casa di città, da cui godere della splendida vista di Ara Pacis e Tevere, "purificata" dai rumori e dalle luci del traffico.
Il design degli interni doveva contrastare il paesaggio antico circostante, al fine di segnare un punto di rottura con l'esterno.
Abbiamo dovuto modificare completamente la planimetria generale, creando spazio per un ampio soggiorno aperto (150 mq, 1.600 mq). Abbiamo aggiunto una grande piscina a sfioro interna, nel mezzo del soggiorno, completata da un'alta e sottile cascata, con un velo d'acqua che scende dolcemente dal soffitto.
Un lavoro così impegnativo ci ha premiato con ambienti sorprendentemente rilassanti, dove il sussurro dell'acqua offre spazio all'immaginazione ...
Una cucina italiana contemporanea, separata dal soggiorno da una vetrata mobile curva, 2 camere da letto e 3 bagni completano il progetto.
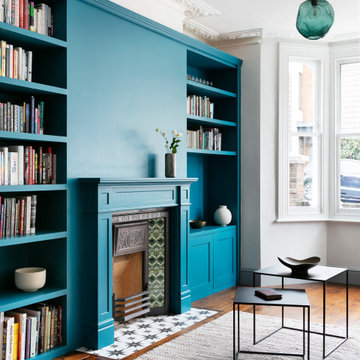
Living room's Library
Mittelgroßes, Repräsentatives, Offenes Klassisches Wohnzimmer mit dunklem Holzboden, Kaminumrandung aus Holz, freistehendem TV und braunem Boden in London
Mittelgroßes, Repräsentatives, Offenes Klassisches Wohnzimmer mit dunklem Holzboden, Kaminumrandung aus Holz, freistehendem TV und braunem Boden in London

This beautiful calm formal living room was recently redecorated and styled by IH Interiors, check out our other projects here: https://www.ihinteriors.co.uk/portfolio
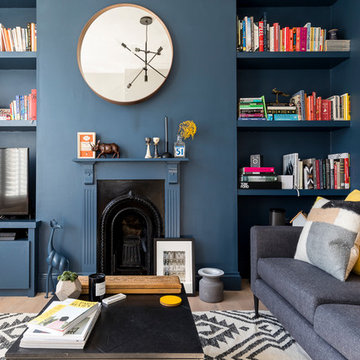
Mittelgroße, Abgetrennte Moderne Bibliothek mit blauer Wandfarbe, hellem Holzboden, Kaminumrandung aus Holz, Kamin, freistehendem TV und beigem Boden in London
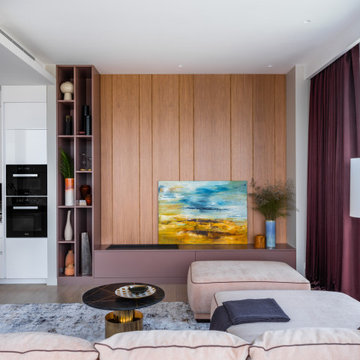
Großes Modernes Wohnzimmer mit beiger Wandfarbe, hellem Holzboden, Gaskamin, Kaminumrandung aus Holz, freistehendem TV und beigem Boden in Moskau
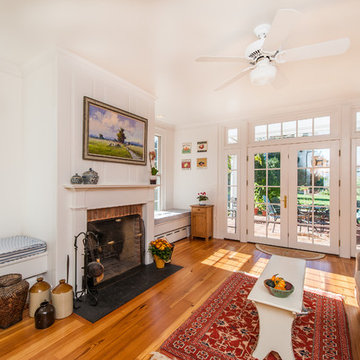
Finecraft Contractors, Inc.
Susie Soleimani Photography
Mittelgroßes, Abgetrenntes Uriges Wohnzimmer mit beiger Wandfarbe, braunem Holzboden, Kamin, Kaminumrandung aus Holz und freistehendem TV in Washington, D.C.
Mittelgroßes, Abgetrenntes Uriges Wohnzimmer mit beiger Wandfarbe, braunem Holzboden, Kamin, Kaminumrandung aus Holz und freistehendem TV in Washington, D.C.
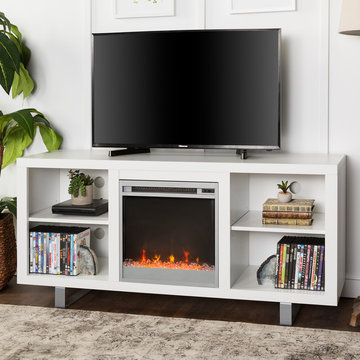
Complete your home décor with the simple, yet modern elegance of this fireplace TV stand. Featuring spacious and adjustable shelving to display and store your media accessories and decorations, this media console offers the perfect blend of fashion and functionality. Sleek, metal legs and an attractive, crystal fireplace insert combine to create a modern presence in your living room. The electric, plug-in insert can be used to give off heat if needed or simply add an aesthetic appeal to your home with the flip of a switch.
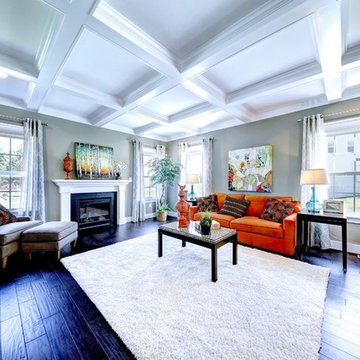
Coffered Ceiling
Großes, Abgetrenntes Klassisches Wohnzimmer mit beiger Wandfarbe, dunklem Holzboden, Kamin, Kaminumrandung aus Holz und freistehendem TV in Sonstige
Großes, Abgetrenntes Klassisches Wohnzimmer mit beiger Wandfarbe, dunklem Holzboden, Kamin, Kaminumrandung aus Holz und freistehendem TV in Sonstige
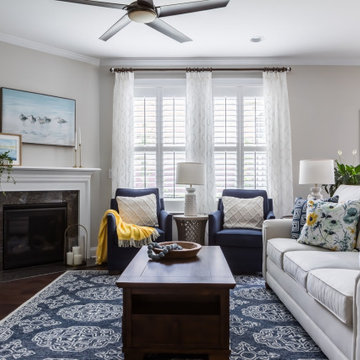
A bright living room in white and navy with a splash of yellow
Mittelgroßes Modernes Wohnzimmer mit grauer Wandfarbe, dunklem Holzboden, Eckkamin, Kaminumrandung aus Holz, freistehendem TV und braunem Boden in Raleigh
Mittelgroßes Modernes Wohnzimmer mit grauer Wandfarbe, dunklem Holzboden, Eckkamin, Kaminumrandung aus Holz, freistehendem TV und braunem Boden in Raleigh
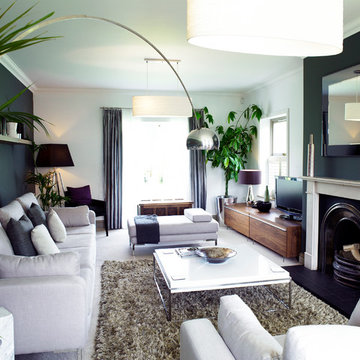
Mittelgroßes, Offenes Modernes Wohnzimmer mit grauer Wandfarbe, Kaminumrandung aus Holz und freistehendem TV in Sonstige
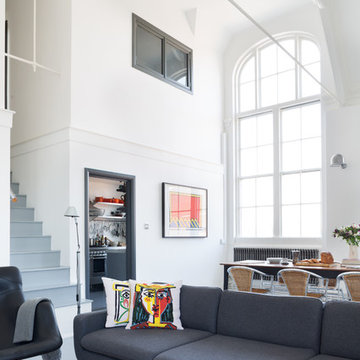
paul craig
Großes Skandinavisches Wohnzimmer im Loft-Stil mit weißer Wandfarbe, Kaminumrandung aus Holz und freistehendem TV in Oxfordshire
Großes Skandinavisches Wohnzimmer im Loft-Stil mit weißer Wandfarbe, Kaminumrandung aus Holz und freistehendem TV in Oxfordshire
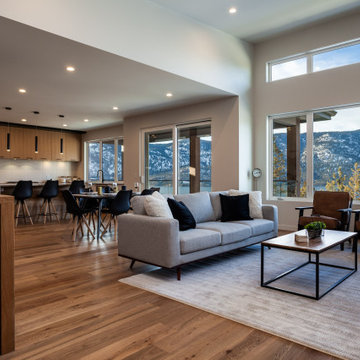
Großes, Repräsentatives, Offenes Modernes Wohnzimmer mit grauer Wandfarbe, braunem Holzboden, Kamin, Kaminumrandung aus Holz, freistehendem TV und braunem Boden in Sonstige
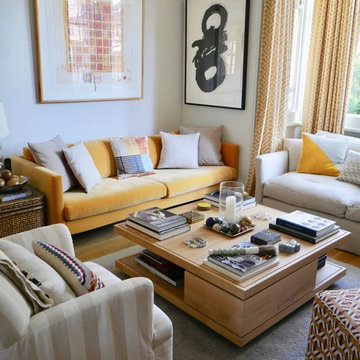
For this space I wanted to create a comfortable sitting room which also made a bold and creative statement. Using vibrant patterns, colours and a variety of textures in the fabrics and furnishings I kept the walls more neutral in order to not distract from the art.
Wohnzimmer mit Kaminumrandung aus Holz und freistehendem TV Ideen und Design
5