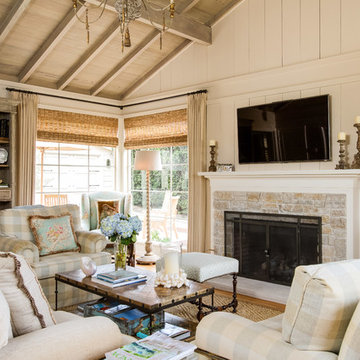Wohnzimmer mit Kaminumrandung aus Stein Ideen und Design
Suche verfeinern:
Budget
Sortieren nach:Heute beliebt
1 – 20 von 133.855 Fotos
1 von 2

Geräumiges, Repräsentatives, Offenes Modernes Wohnzimmer mit Eckkamin, Kaminumrandung aus Stein, TV-Wand und Holzwänden in Sonstige

Side view of a recently styled family room complete with stone fireplace and wood mantel, medium wood custom built-ins, sofa and chairs, black console table with white table lamps, traverse rod window treatments and exposed beams in Charlotte, NC.

Lake Front Country Estate Living Room, designed by Tom Markalunas, built by Resort Custom Homes. Photography by Rachael Boling.
Repräsentatives, Offenes Klassisches Wohnzimmer mit beiger Wandfarbe, braunem Holzboden, Kamin, Kaminumrandung aus Stein und TV-Wand in Sonstige
Repräsentatives, Offenes Klassisches Wohnzimmer mit beiger Wandfarbe, braunem Holzboden, Kamin, Kaminumrandung aus Stein und TV-Wand in Sonstige

Michael Lowry Photography
Repräsentatives, Fernseherloses Klassisches Wohnzimmer mit weißer Wandfarbe, Kamin, Kaminumrandung aus Stein und dunklem Holzboden in Orlando
Repräsentatives, Fernseherloses Klassisches Wohnzimmer mit weißer Wandfarbe, Kamin, Kaminumrandung aus Stein und dunklem Holzboden in Orlando

Casual yet refined family room with custom built-in, custom fireplace, wood beam, custom storage, picture lights. Natural elements.
Geräumiges, Offenes, Repräsentatives Maritimes Wohnzimmer mit weißer Wandfarbe, Kamin, Kaminumrandung aus Stein und braunem Holzboden in New York
Geräumiges, Offenes, Repräsentatives Maritimes Wohnzimmer mit weißer Wandfarbe, Kamin, Kaminumrandung aus Stein und braunem Holzboden in New York

Mittelgroßes, Abgetrenntes Maritimes Wohnzimmer mit beiger Wandfarbe, braunem Holzboden, Kamin, Kaminumrandung aus Stein, TV-Wand und braunem Boden in Sonstige

Clients' first home and there forever home with a family of four and in laws close, this home needed to be able to grow with the family. This most recent growth included a few home additions including the kids bathrooms (on suite) added on to the East end, the two original bathrooms were converted into one larger hall bath, the kitchen wall was blown out, entrying into a complete 22'x22' great room addition with a mudroom and half bath leading to the garage and the final addition a third car garage. This space is transitional and classic to last the test of time.

Design by Krista Watterworth Design Studio in Palm Beach Gardens, Florida. Photo by Lesley Unruh. A newly constructed home on the intercoastal waterway. A fun house to design with lots of warmth and coastal flair.

****Please click on image for additional details****
Repräsentatives Klassisches Wohnzimmer mit grauer Wandfarbe, dunklem Holzboden, Gaskamin, Kaminumrandung aus Stein und freistehendem TV in Cedar Rapids
Repräsentatives Klassisches Wohnzimmer mit grauer Wandfarbe, dunklem Holzboden, Gaskamin, Kaminumrandung aus Stein und freistehendem TV in Cedar Rapids

Warm family room with Fireplace focal point.
Großes, Offenes Klassisches Wohnzimmer mit weißer Wandfarbe, hellem Holzboden, Kamin, Kaminumrandung aus Stein, TV-Wand, braunem Boden und gewölbter Decke in Salt Lake City
Großes, Offenes Klassisches Wohnzimmer mit weißer Wandfarbe, hellem Holzboden, Kamin, Kaminumrandung aus Stein, TV-Wand, braunem Boden und gewölbter Decke in Salt Lake City

Sean Malone
Repräsentatives, Großes, Fernseherloses, Abgetrenntes Klassisches Wohnzimmer mit beiger Wandfarbe, Kamin und Kaminumrandung aus Stein in San Francisco
Repräsentatives, Großes, Fernseherloses, Abgetrenntes Klassisches Wohnzimmer mit beiger Wandfarbe, Kamin und Kaminumrandung aus Stein in San Francisco

Großes, Offenes Modernes Wohnzimmer mit brauner Wandfarbe, dunklem Holzboden, Kamin, Kaminumrandung aus Stein, TV-Wand und braunem Boden in Boston

The two-story great room features custom modern fireplace and modern chandelier. Voluptuous windows let in the beautiful PNW light.
Großes, Offenes Modernes Wohnzimmer mit weißer Wandfarbe, braunem Holzboden, Kamin, TV-Wand, Kaminumrandung aus Stein und beigem Boden in Seattle
Großes, Offenes Modernes Wohnzimmer mit weißer Wandfarbe, braunem Holzboden, Kamin, TV-Wand, Kaminumrandung aus Stein und beigem Boden in Seattle

Michael Hunter Photography
Mittelgroßes Maritimes Wohnzimmer mit weißer Wandfarbe, Kamin, Kaminumrandung aus Stein, TV-Wand und dunklem Holzboden
Mittelgroßes Maritimes Wohnzimmer mit weißer Wandfarbe, Kamin, Kaminumrandung aus Stein, TV-Wand und dunklem Holzboden

Abgetrenntes Klassisches Wohnzimmer mit beiger Wandfarbe, dunklem Holzboden, Kamin, Kaminumrandung aus Stein und TV-Wand in Cincinnati

Mittelgroßes, Offenes, Repräsentatives, Fernseherloses Modernes Wohnzimmer mit beiger Wandfarbe, hellem Holzboden, Gaskamin, Kaminumrandung aus Stein und beigem Boden in Houston

We took advantage of the double volume ceiling height in the living room and added millwork to the stone fireplace, a reclaimed wood beam and a gorgeous, chandelier. The sliding doors lead out to the sundeck and the lake beyond. TV's mounted above fireplaces tend to be a little high for comfortable viewing from the sofa, so this tv is mounted on a pull down bracket for use when the fireplace is not turned on. Floating white oak shelves replaced upper cabinets above the bar area.

On Site Photography - Brian Hall
Großes Klassisches Wohnzimmer mit grauer Wandfarbe, Porzellan-Bodenfliesen, Kaminumrandung aus Stein, TV-Wand, grauem Boden und Gaskamin in Sonstige
Großes Klassisches Wohnzimmer mit grauer Wandfarbe, Porzellan-Bodenfliesen, Kaminumrandung aus Stein, TV-Wand, grauem Boden und Gaskamin in Sonstige

This cozy and welcoming study with a wood burning fireplace, raised paneling and a flush marble surround makes you want to sit and stay awhile!
Photo credit: Kip Dawkins

LUX Design renovated this living room in Toronto into a dramatic and modern retreat. Complete with a white fireplace created from Callacutta marble able to house a 60" tv with a gas fireplae below this living room makes a statement. Grey built-in lower cabinets with dark walnut wood shelves backed by an antique mirror ad depth to the room and allow for display of interesting accessories and finds. The white coffered ceiling beautifully accents the dark blue / teal tufted couch and a black and white herringbone rug ads a pop of excitement and personality to the space. LUX Interior Design and Renovations Toronto, Calgary, Vancouver.
Wohnzimmer mit Kaminumrandung aus Stein Ideen und Design
1