Wohnzimmer mit Keramikboden und Kaminumrandung aus Stein Ideen und Design
Suche verfeinern:
Budget
Sortieren nach:Heute beliebt
81 – 100 von 2.499 Fotos
1 von 3
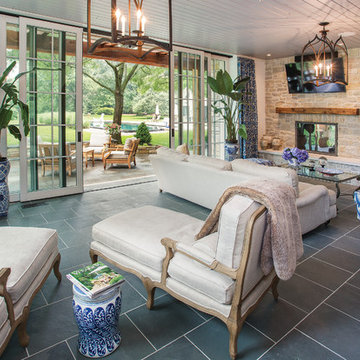
Photo credit: Greg Grupenhof; Whole-house renovation to existing Indian Hill home. Prior to the renovation, the Scaninavian-modern interiors felt cold and cavernous. In order to make this home work for a family, we brought the spaces down to a more livable scale and used natural materials like wood and stone to make the home warm and welcoming.

Corner Fireplace. Fireplace. Cast Stone. Cast Stone Mantels. Fireplace. Fireplace Mantels. Fireplace Surrounds. Mantels Design. Omega. Modern Fireplace. Contemporary Fireplace. Contemporary Living room. Gas Fireplace. Linear. Linear Fireplace. Linear Mantels. Fireplace Makeover. Fireplace Linear Modern. Omega Mantels. Fireplace Design Ideas.
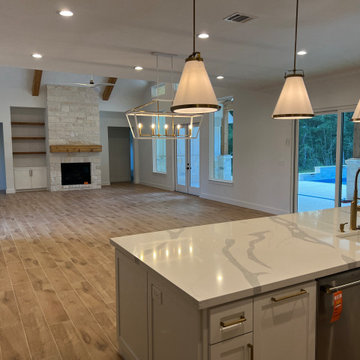
Großes, Offenes Klassisches Wohnzimmer mit weißer Wandfarbe, Keramikboden, Kamin, Kaminumrandung aus Stein und beigem Boden in Houston

Beautiful all day, stunning by dusk, this luxurious Point Piper renovation is a quintessential ‘Sydney experience’.
An enclave of relaxed understated elegance, the art-filled living level flows seamlessly out to terraces surrounded by lush gardens.
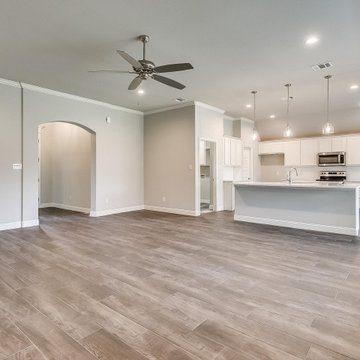
Mittelgroßes, Offenes Klassisches Wohnzimmer mit Keramikboden, Kamin, Kaminumrandung aus Stein, TV-Wand und braunem Boden in Dallas
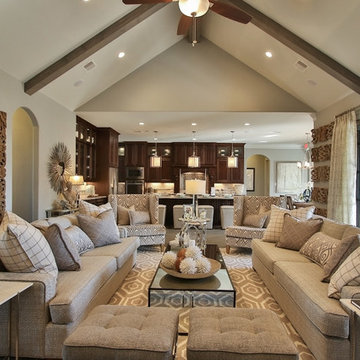
Geräumiges, Offenes Klassisches Wohnzimmer mit grauer Wandfarbe, Keramikboden, Kamin, Kaminumrandung aus Stein und TV-Wand in Houston
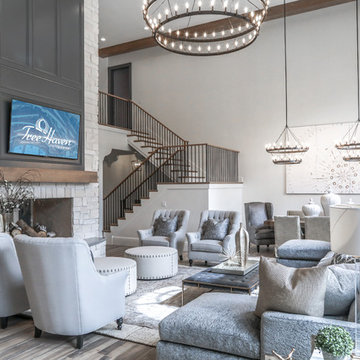
Brad Montgomery, tym.
Großes, Offenes Mediterranes Wohnzimmer mit beiger Wandfarbe, Tunnelkamin, Kaminumrandung aus Stein, TV-Wand, braunem Boden und Keramikboden in Salt Lake City
Großes, Offenes Mediterranes Wohnzimmer mit beiger Wandfarbe, Tunnelkamin, Kaminumrandung aus Stein, TV-Wand, braunem Boden und Keramikboden in Salt Lake City

Elizabeth Pedinotti Haynes
Mittelgroßes, Fernseherloses, Offenes Modernes Wohnzimmer mit weißer Wandfarbe, Keramikboden, Kaminofen, Kaminumrandung aus Stein und beigem Boden in Burlington
Mittelgroßes, Fernseherloses, Offenes Modernes Wohnzimmer mit weißer Wandfarbe, Keramikboden, Kaminofen, Kaminumrandung aus Stein und beigem Boden in Burlington
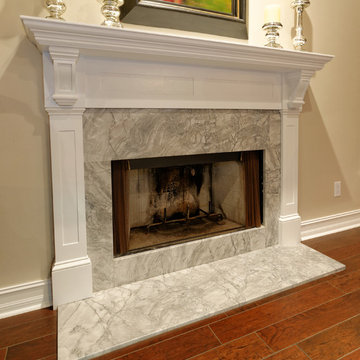
Granite and shaker styling to match the kitchen turned the drab old fireplace into a conversation piece with enough space on the mantel to actually put decor.
Photos by Scot Trueblood
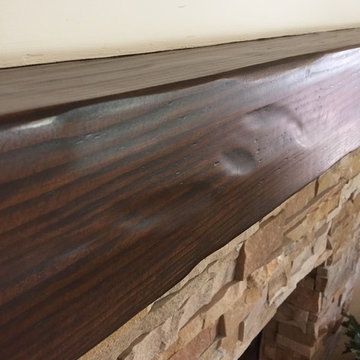
Jason M. Tapia
Mittelgroßes, Offenes Klassisches Wohnzimmer mit weißer Wandfarbe, Keramikboden, Tunnelkamin und Kaminumrandung aus Stein in Santa Barbara
Mittelgroßes, Offenes Klassisches Wohnzimmer mit weißer Wandfarbe, Keramikboden, Tunnelkamin und Kaminumrandung aus Stein in Santa Barbara
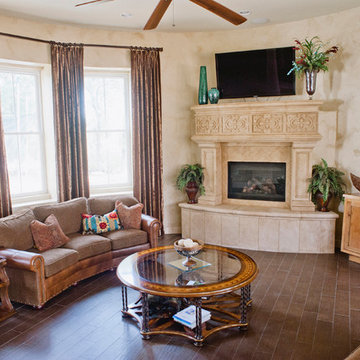
Drive up to practical luxury in this Hill Country Spanish Style home. The home is a classic hacienda architecture layout. It features 5 bedrooms, 2 outdoor living areas, and plenty of land to roam.
Classic materials used include:
Saltillo Tile - also known as terracotta tile, Spanish tile, Mexican tile, or Quarry tile
Cantera Stone - feature in Pinon, Tobacco Brown and Recinto colors
Copper sinks and copper sconce lighting
Travertine Flooring
Cantera Stone tile
Brick Pavers
Photos Provided by
April Mae Creative
aprilmaecreative.com
Tile provided by Rustico Tile and Stone - RusticoTile.com or call (512) 260-9111 / info@rusticotile.com
Construction by MelRay Corporation
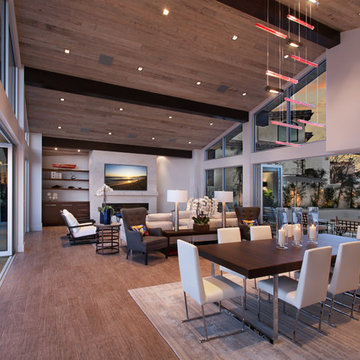
Photographer Jeri Koegel
Architect Teale Architecture
Interior Designer Laleh Shafiezadeh
Großes, Offenes Modernes Wohnzimmer mit weißer Wandfarbe, Keramikboden, Kamin, Kaminumrandung aus Stein und TV-Wand in Orange County
Großes, Offenes Modernes Wohnzimmer mit weißer Wandfarbe, Keramikboden, Kamin, Kaminumrandung aus Stein und TV-Wand in Orange County
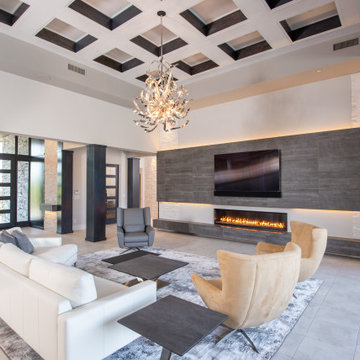
This Desert Mountain gem, nestled in the mountains of Mountain Skyline Village, offers both views for miles and secluded privacy. Multiple glass pocket doors disappear into the walls to reveal the private backyard resort-like retreat. Extensive tiered and integrated retaining walls allow both a usable rear yard and an expansive front entry and driveway to greet guests as they reach the summit. Inside the wine and libations can be stored and shared from several locations in this entertainer’s dream.

Cedar Cove Modern benefits from its integration into the landscape. The house is set back from Lake Webster to preserve an existing stand of broadleaf trees that filter the low western sun that sets over the lake. Its split-level design follows the gentle grade of the surrounding slope. The L-shape of the house forms a protected garden entryway in the area of the house facing away from the lake while a two-story stone wall marks the entry and continues through the width of the house, leading the eye to a rear terrace. This terrace has a spectacular view aided by the structure’s smart positioning in relationship to Lake Webster.
The interior spaces are also organized to prioritize views of the lake. The living room looks out over the stone terrace at the rear of the house. The bisecting stone wall forms the fireplace in the living room and visually separates the two-story bedroom wing from the active spaces of the house. The screen porch, a staple of our modern house designs, flanks the terrace. Viewed from the lake, the house accentuates the contours of the land, while the clerestory window above the living room emits a soft glow through the canopy of preserved trees.

Living room with vaulted ceiling and light natural wood
Mittelgroßes Stilmix Wohnzimmer im Loft-Stil mit beiger Wandfarbe, Keramikboden, Kamin, Kaminumrandung aus Stein, TV-Wand, beigem Boden, Holzdecke und Holzwänden in Sonstige
Mittelgroßes Stilmix Wohnzimmer im Loft-Stil mit beiger Wandfarbe, Keramikboden, Kamin, Kaminumrandung aus Stein, TV-Wand, beigem Boden, Holzdecke und Holzwänden in Sonstige
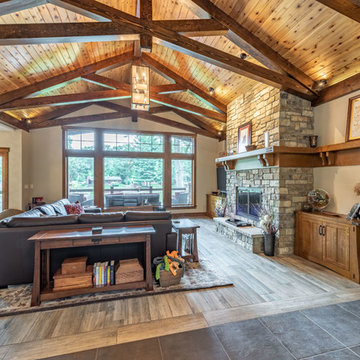
This Great room is fitted with timber frame scissor trusses ,Cedar t and g ceiling and a beautiful stone fireplace with wrap around mantel. Great room windows of the lake and tile thru out
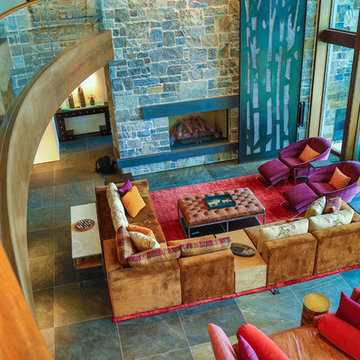
Großes, Repräsentatives, Fernseherloses, Offenes Stilmix Wohnzimmer mit weißer Wandfarbe, Keramikboden, Kamin und Kaminumrandung aus Stein in Salt Lake City
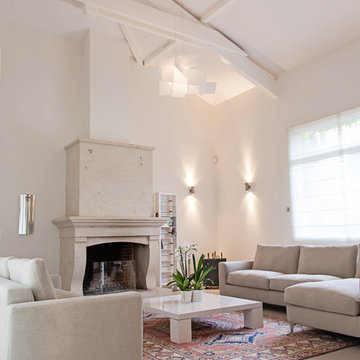
Nathalie Roux
Großes, Repräsentatives, Fernseherloses, Offenes Klassisches Wohnzimmer mit weißer Wandfarbe, Keramikboden, Kamin und Kaminumrandung aus Stein in Lyon
Großes, Repräsentatives, Fernseherloses, Offenes Klassisches Wohnzimmer mit weißer Wandfarbe, Keramikboden, Kamin und Kaminumrandung aus Stein in Lyon
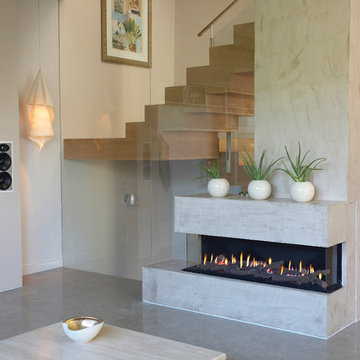
Ortal Clear 150 RS/LS Fireplace can be customized to have both right side and left side glass..
Modernes Wohnzimmer mit weißer Wandfarbe, Keramikboden, Gaskamin und Kaminumrandung aus Stein in Denver
Modernes Wohnzimmer mit weißer Wandfarbe, Keramikboden, Gaskamin und Kaminumrandung aus Stein in Denver
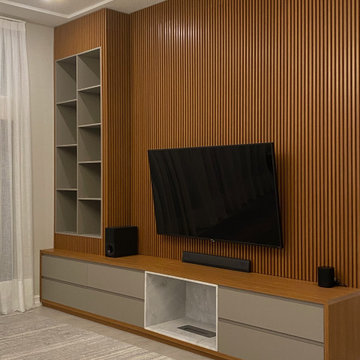
12' H MEDIA wall unit made with slatted wall panels, a 40" built in fireplace, soft close drawers and several niches for objects and books.
Großes, Offenes Modernes Wohnzimmer mit Keramikboden, Kaminumrandung aus Stein, TV-Wand, grauem Boden und Wandpaneelen in Tampa
Großes, Offenes Modernes Wohnzimmer mit Keramikboden, Kaminumrandung aus Stein, TV-Wand, grauem Boden und Wandpaneelen in Tampa
Wohnzimmer mit Keramikboden und Kaminumrandung aus Stein Ideen und Design
5