Wohnzimmer mit Keramikboden und Kaminumrandung aus Stein Ideen und Design
Suche verfeinern:
Budget
Sortieren nach:Heute beliebt
141 – 160 von 2.499 Fotos
1 von 3
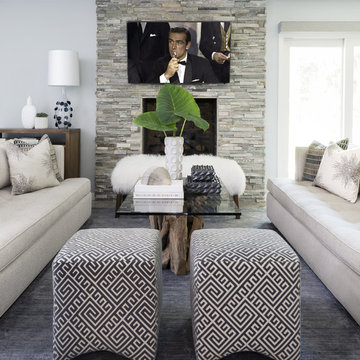
Warm grays are used here to play off the stacked stone fireplace in this entertainment area. Natural elements are juxtaposed with comfortable and beautiful fabrics and textures to create an inviting space for conversations and chill time.
Photo: Jack Thompson
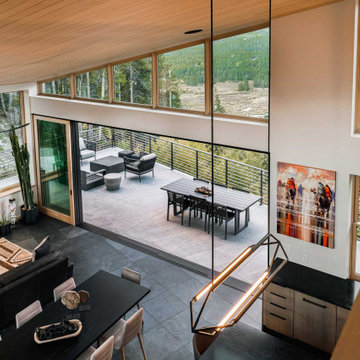
Winner: Platinum Award for Best in America Living Awards 2023. Atop a mountain peak, nearly two miles above sea level, sits a pair of non-identical, yet related, twins. Inspired by intersecting jagged peaks, these unique homes feature soft dark colors, rich textural exterior stone, and patinaed Shou SugiBan siding, allowing them to integrate quietly into the surrounding landscape, and to visually complete the natural ridgeline. Despite their smaller size, these homes are richly appointed with amazing, organically inspired contemporary details that work to seamlessly blend their interior and exterior living spaces. The simple, yet elegant interior palette includes slate floors, T&G ash ceilings and walls, ribbed glass handrails, and stone or oxidized metal fireplace surrounds.

The Atherton House is a family compound for a professional couple in the tech industry, and their two teenage children. After living in Singapore, then Hong Kong, and building homes there, they looked forward to continuing their search for a new place to start a life and set down roots.
The site is located on Atherton Avenue on a flat, 1 acre lot. The neighboring lots are of a similar size, and are filled with mature planting and gardens. The brief on this site was to create a house that would comfortably accommodate the busy lives of each of the family members, as well as provide opportunities for wonder and awe. Views on the site are internal. Our goal was to create an indoor- outdoor home that embraced the benign California climate.
The building was conceived as a classic “H” plan with two wings attached by a double height entertaining space. The “H” shape allows for alcoves of the yard to be embraced by the mass of the building, creating different types of exterior space. The two wings of the home provide some sense of enclosure and privacy along the side property lines. The south wing contains three bedroom suites at the second level, as well as laundry. At the first level there is a guest suite facing east, powder room and a Library facing west.
The north wing is entirely given over to the Primary suite at the top level, including the main bedroom, dressing and bathroom. The bedroom opens out to a roof terrace to the west, overlooking a pool and courtyard below. At the ground floor, the north wing contains the family room, kitchen and dining room. The family room and dining room each have pocketing sliding glass doors that dissolve the boundary between inside and outside.
Connecting the wings is a double high living space meant to be comfortable, delightful and awe-inspiring. A custom fabricated two story circular stair of steel and glass connects the upper level to the main level, and down to the basement “lounge” below. An acrylic and steel bridge begins near one end of the stair landing and flies 40 feet to the children’s bedroom wing. People going about their day moving through the stair and bridge become both observed and observer.
The front (EAST) wall is the all important receiving place for guests and family alike. There the interplay between yin and yang, weathering steel and the mature olive tree, empower the entrance. Most other materials are white and pure.
The mechanical systems are efficiently combined hydronic heating and cooling, with no forced air required.
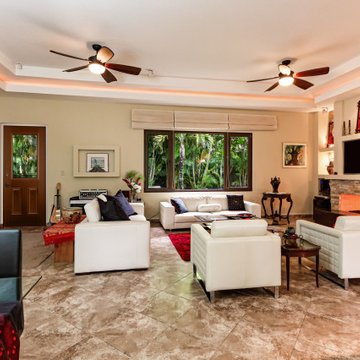
Upgrade your modern home with a new front door that will enhance your style. This Belleville door with Beverly glass is gorgeous and only adds beauty to your space.
Front Door: Belleville Mahogany Textured 2 Panel Door Half Lite with Beverly Glass - BMT-106-42-2
For more options visit us at ELandELWoodProducts.com
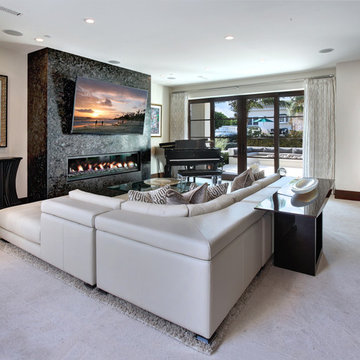
Designed By: Richard Bustos Photos By: Jeri Koegel
Ron and Kathy Chaisson have lived in many homes throughout Orange County, including three homes on the Balboa Peninsula and one at Pelican Crest. But when the “kind of retired” couple, as they describe their current status, decided to finally build their ultimate dream house in the flower streets of Corona del Mar, they opted not to skimp on the amenities. “We wanted this house to have the features of a resort,” says Ron. “So we designed it to have a pool on the roof, five patios, a spa, a gym, water walls in the courtyard, fire-pits and steam showers.”
To bring that five-star level of luxury to their newly constructed home, the couple enlisted Orange County’s top talent, including our very own rock star design consultant Richard Bustos, who worked alongside interior designer Trish Steel and Patterson Custom Homes as well as Brandon Architects. Together the team created a 4,500 square-foot, five-bedroom, seven-and-a-half-bathroom contemporary house where R&R get top billing in almost every room. Two stories tall and with lots of open spaces, it manages to feel spacious despite its narrow location. And from its third floor patio, it boasts panoramic ocean views.
“Overall we wanted this to be contemporary, but we also wanted it to feel warm,” says Ron. Key to creating that look was Richard, who selected the primary pieces from our extensive portfolio of top-quality furnishings. Richard also focused on clean lines and neutral colors to achieve the couple’s modern aesthetic, while allowing both the home’s gorgeous views and Kathy’s art to take center stage.
As for that mahogany-lined elevator? “It’s a requirement,” states Ron. “With three levels, and lots of entertaining, we need that elevator for keeping the bar stocked up at the cabana, and for our big barbecue parties.” He adds, “my wife wears high heels a lot of the time, so riding the elevator instead of taking the stairs makes life that much better for her.”

When it came to improving the design and functionality of the dry bar, we borrowed space from the adjoining closet beside the fireplace to gain additional square footage. After reframing the portion of the wall, we were able to start bringing the client’s vision to life—adding floating shelves on either side of the fireplace, and an open shelf for liquor and glassware.
The dry bar backsplash features beautiful Carrera and Moonstone Evo Hex tile in polished marble mosaic.
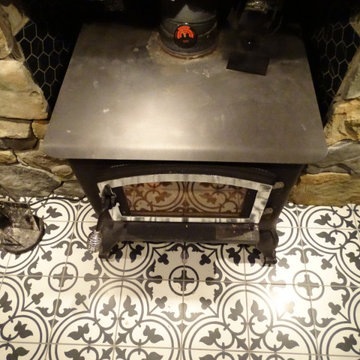
Mittelgroßes, Offenes Country Wohnzimmer mit beiger Wandfarbe, Keramikboden, Kaminofen, Kaminumrandung aus Stein, TV-Wand und schwarzem Boden in Sonstige
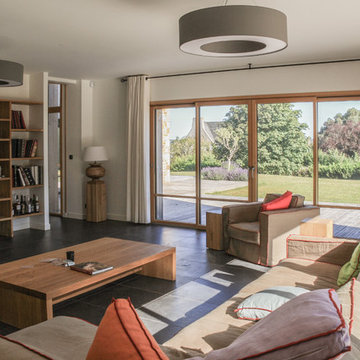
Mittelgroße, Fernseherlose, Offene Maritime Bibliothek mit weißer Wandfarbe, Keramikboden, Kamin, Kaminumrandung aus Stein und grauem Boden in Rennes
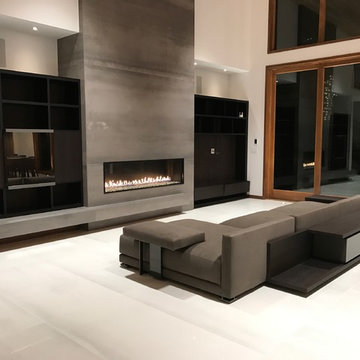
Poliform 'Bristol' sofa with coordinating table elements and a Poliform wall system with reflective glass display case
Großes, Repräsentatives, Offenes Modernes Wohnzimmer mit weißer Wandfarbe, Keramikboden, Gaskamin und Kaminumrandung aus Stein in Sonstige
Großes, Repräsentatives, Offenes Modernes Wohnzimmer mit weißer Wandfarbe, Keramikboden, Gaskamin und Kaminumrandung aus Stein in Sonstige
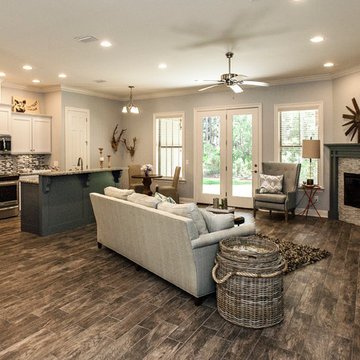
Living room, kitchen and breakfast nook. Photo by Rick Cooper Photography
Fernseherloses, Offenes, Mittelgroßes Rustikales Wohnzimmer mit blauer Wandfarbe, Keramikboden, Eckkamin und Kaminumrandung aus Stein in Miami
Fernseherloses, Offenes, Mittelgroßes Rustikales Wohnzimmer mit blauer Wandfarbe, Keramikboden, Eckkamin und Kaminumrandung aus Stein in Miami
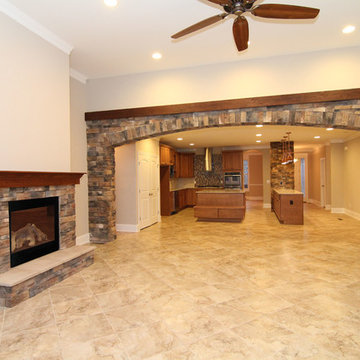
Three stone wall accents tie together the open concept kitchen and great room (which features a gas fireplace and wet bar with raised seating).
Geräumiges, Offenes Klassisches Wohnzimmer mit Hausbar, beiger Wandfarbe, Keramikboden, Kamin, Kaminumrandung aus Stein und TV-Wand in Raleigh
Geräumiges, Offenes Klassisches Wohnzimmer mit Hausbar, beiger Wandfarbe, Keramikboden, Kamin, Kaminumrandung aus Stein und TV-Wand in Raleigh

Living room with a view of the lake - featuring a modern fireplace with Quartzite surround, distressed beam, and firewood storage.
Großes, Offenes Klassisches Wohnzimmer mit weißer Wandfarbe, Keramikboden, Kamin, Kaminumrandung aus Stein, Eck-TV und grauem Boden
Großes, Offenes Klassisches Wohnzimmer mit weißer Wandfarbe, Keramikboden, Kamin, Kaminumrandung aus Stein, Eck-TV und grauem Boden
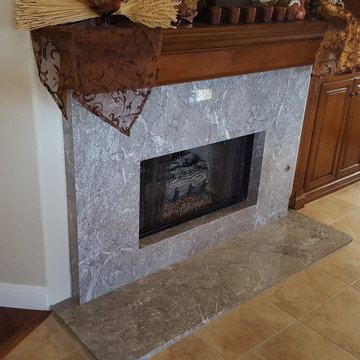
Mike Milligan
Mittelgroßes, Repräsentatives, Offenes Modernes Wohnzimmer mit weißer Wandfarbe, Keramikboden, Kamin, Kaminumrandung aus Stein und freistehendem TV in Los Angeles
Mittelgroßes, Repräsentatives, Offenes Modernes Wohnzimmer mit weißer Wandfarbe, Keramikboden, Kamin, Kaminumrandung aus Stein und freistehendem TV in Los Angeles
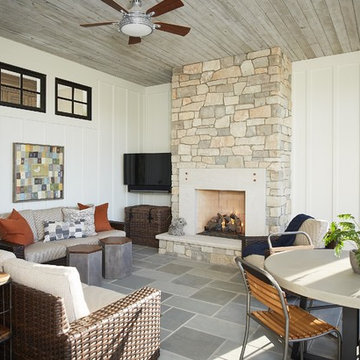
This large estate house was carefully crafted to compliment the rolling hillsides of the Midwest. Horizontal board & batten facades are sheltered by long runs of hipped roofs and are divided down the middle by the homes singular gabled wall. At the foyer, this gable takes the form of a classic three-part archway. Subtle earth-toned wall colors, white trim, and natural wood floors serve as a perfect canvas to showcase patterned upholstery, black hardware, and colorful paintings.
A Grand ARDA for Custom Home Design goes to
Visbeen Architects, Inc.
Designers: Visbeen Architects, Inc. with Laura Davidson
From: East Grand Rapids, Michigan
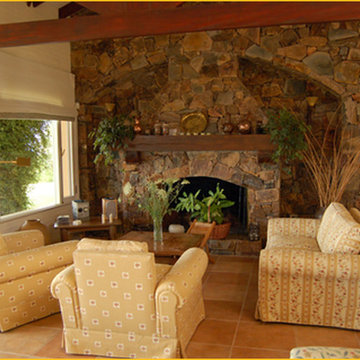
Classic Muskoka living room proportions in this design blends rustic stone accent wall with elegant print patterned sofa and chairs. The cream with muted burgundy pattern on the furnishings pick up the rose tones in the granite stones.
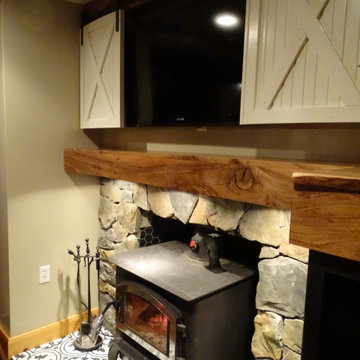
Mittelgroßes, Offenes Country Wohnzimmer mit beiger Wandfarbe, Keramikboden, Kaminofen, Kaminumrandung aus Stein, TV-Wand und schwarzem Boden in Sonstige
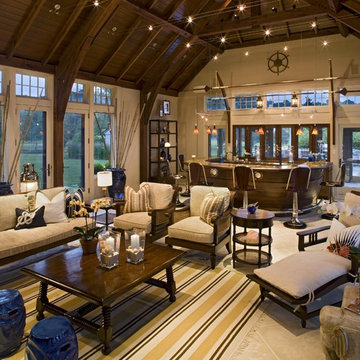
Großes Maritimes Wohnzimmer mit Hausbar, beiger Wandfarbe, Keramikboden, Kamin und Kaminumrandung aus Stein in Baltimore
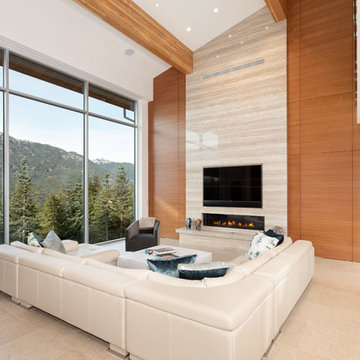
These wall panels were extremely hard to build/install due to their massive size
Geräumige Moderne Bibliothek im Loft-Stil mit beiger Wandfarbe, Keramikboden, Gaskamin, Kaminumrandung aus Stein, Multimediawand und beigem Boden in Vancouver
Geräumige Moderne Bibliothek im Loft-Stil mit beiger Wandfarbe, Keramikboden, Gaskamin, Kaminumrandung aus Stein, Multimediawand und beigem Boden in Vancouver
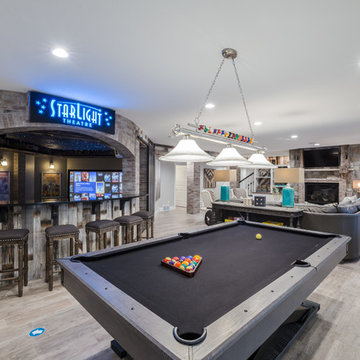
Mittelgroßes Klassisches Wohnzimmer mit grauer Wandfarbe, Keramikboden, Kamin, Kaminumrandung aus Stein und beigem Boden in Salt Lake City
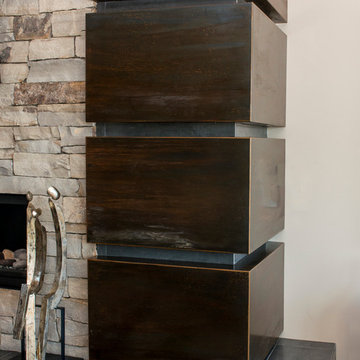
Star City
Mittelgroßes, Repräsentatives, Offenes Modernes Wohnzimmer mit beiger Wandfarbe, Keramikboden, Gaskamin, Kaminumrandung aus Stein und TV-Wand in Omaha
Mittelgroßes, Repräsentatives, Offenes Modernes Wohnzimmer mit beiger Wandfarbe, Keramikboden, Gaskamin, Kaminumrandung aus Stein und TV-Wand in Omaha
Wohnzimmer mit Keramikboden und Kaminumrandung aus Stein Ideen und Design
8