Wohnzimmer mit Keramikboden und Ziegelwänden Ideen und Design
Suche verfeinern:
Budget
Sortieren nach:Heute beliebt
41 – 60 von 128 Fotos
1 von 3
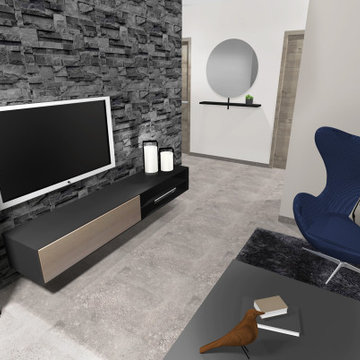
Conseils en décoration sur le choix d'un nouveau mobilier et accessoires, peintures murales, luminaires.
Offenes Modernes Wohnzimmer mit beiger Wandfarbe, Keramikboden, Kaminofen, TV-Wand, grauem Boden und Ziegelwänden in Sonstige
Offenes Modernes Wohnzimmer mit beiger Wandfarbe, Keramikboden, Kaminofen, TV-Wand, grauem Boden und Ziegelwänden in Sonstige
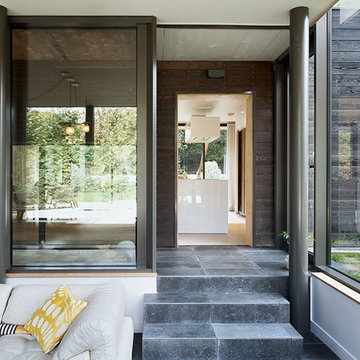
salon avec poêle à bois
Mittelgroße, Offene Industrial Bibliothek mit grauer Wandfarbe, Keramikboden, Kaminofen, Kaminumrandung aus gestapelten Steinen, Eck-TV, grauem Boden und Ziegelwänden in Paris
Mittelgroße, Offene Industrial Bibliothek mit grauer Wandfarbe, Keramikboden, Kaminofen, Kaminumrandung aus gestapelten Steinen, Eck-TV, grauem Boden und Ziegelwänden in Paris
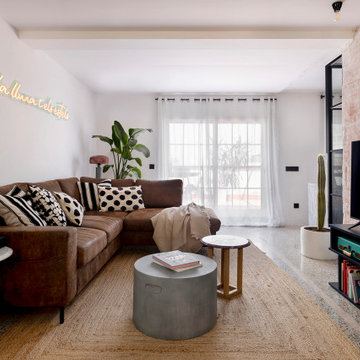
Große, Offene Industrial Bibliothek mit weißer Wandfarbe, Keramikboden, Multimediawand, grauem Boden und Ziegelwänden in Barcelona
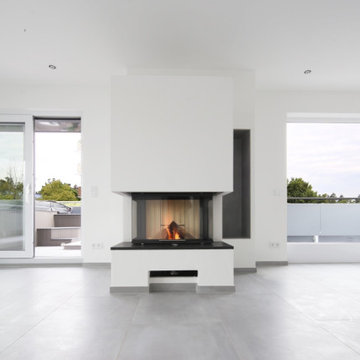
Großes, Repräsentatives Modernes Wohnzimmer im Loft-Stil mit Keramikboden, Kaminofen, Kaminumrandung aus Backstein, grauem Boden, eingelassener Decke und Ziegelwänden in München
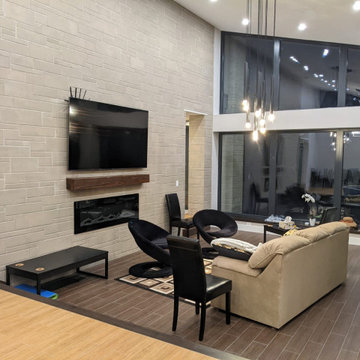
beautiful modern great room with lots of natural light,
Mittelgroßes, Offenes Modernes Wohnzimmer mit Keramikboden, TV-Wand, braunem Boden, gewölbter Decke und Ziegelwänden in Toronto
Mittelgroßes, Offenes Modernes Wohnzimmer mit Keramikboden, TV-Wand, braunem Boden, gewölbter Decke und Ziegelwänden in Toronto
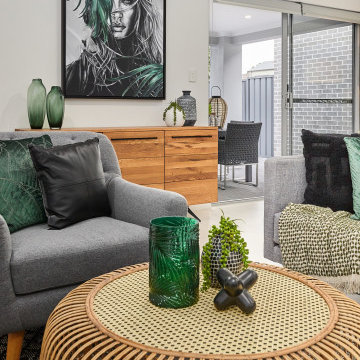
Gorgeous simple black and white staging.
Mittelgroßes, Abgetrenntes Skandinavisches Wohnzimmer mit grauer Wandfarbe, Keramikboden, beigem Boden und Ziegelwänden in Perth
Mittelgroßes, Abgetrenntes Skandinavisches Wohnzimmer mit grauer Wandfarbe, Keramikboden, beigem Boden und Ziegelwänden in Perth

Puesta a punto de un piso en el centro de Barcelona. Los cambios se basaron en pintura, cambio de pavimentos, cambios de luminarias y enchufes, y decoración.
El pavimento escogido fue porcelánico en lamas acabado madera en tono medio. Para darle más calidez y que en invierno el suelo no esté frío se complementó con alfombras de pelo suave, largo medio en tono natural.
Al ser los textiles muy importantes se colocaron cortinas de lino beige, y la ropa de cama en color blanco.
el mobiliario se escogió en su gran mayoría de madera.
El punto final se lo llevan los marcos de fotos y gran espejo en el comedor.
El cambio de look de cocina se consiguió con la pintura del techo, pintar la cenefa por encima del azulejo, pintar los tubos que quedaban a la vista, cambiar la iluminación y utilizar cortinas de lino para tapar las zonas abiertas
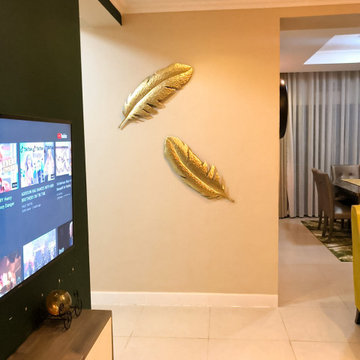
Mittelgroßes, Offenes Modernes Wohnzimmer mit grüner Wandfarbe, Keramikboden, TV-Wand, beigem Boden, eingelassener Decke und Ziegelwänden in Sonstige
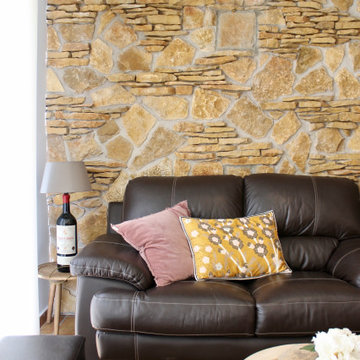
Großes, Offenes Modernes Wohnzimmer mit Hausbar, bunten Wänden, Keramikboden, Kaminofen, Kaminumrandung aus Metall, TV-Wand, orangem Boden, Kassettendecke und Ziegelwänden in Alicante-Costa Blanca
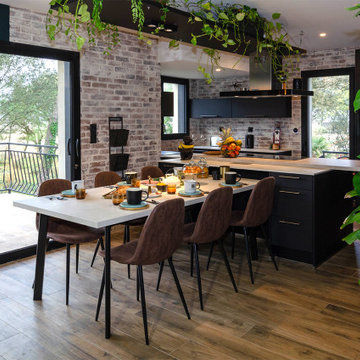
Pour leur espace cuisine il était important d’avoir une vraie réflexion sur l’optimisation du moindre recoin pour maximiser la capacité de rangement, mais en faisant attention de ne pas alourdir la pièce , j’ai donc alterné avec un meuble travaillé sur toute sa hauteur et des meubles suspendus.
Pour plus de flexibilité et de façon à accueillir davantage de convives sans avoir besoin de déplier une rallonge, la table peut s’introduire sous le plan de travail.
Un look industriel assuré avec de vraies briques posées sur les murs et un effet vieilli volontaire inspiré des usines désaffectées…
Dans le salon on retrouve un mix industriel et ethnique. La cuisine étant ouverte sur le salon, il fallait avoir une cohérence en faisant un rappel industriel.
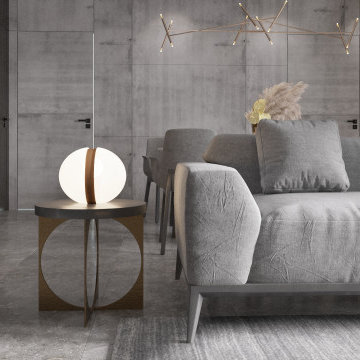
This space transforms all things solid into light and air. We have selected a palette of creamy neutral tones, punctuated here and there with patterns in an array of chenille , at once unexpected and yet seamless in this contemporary urban loft.
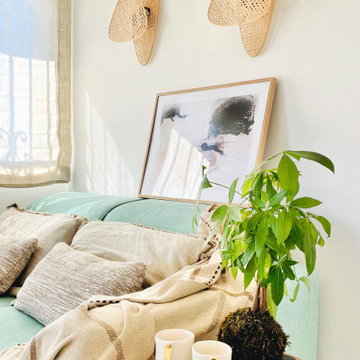
Proyecto de reforma integral en vivienda
Kleines, Offenes Modernes Wohnzimmer ohne Kamin mit weißer Wandfarbe, Keramikboden, TV-Wand, grauem Boden und Ziegelwänden in Sonstige
Kleines, Offenes Modernes Wohnzimmer ohne Kamin mit weißer Wandfarbe, Keramikboden, TV-Wand, grauem Boden und Ziegelwänden in Sonstige
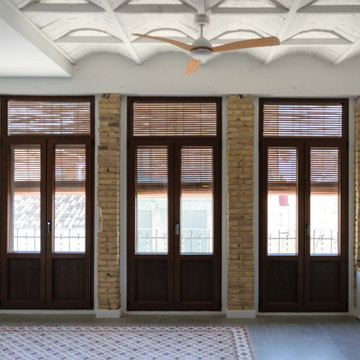
Salón abierto, con ventanales de aluminio imitación madera y persianas alicantinas. Ladrillo visto en columnas y alfombra de baldosa hidráulica recuperada. Techo de bovedilla restaurado.
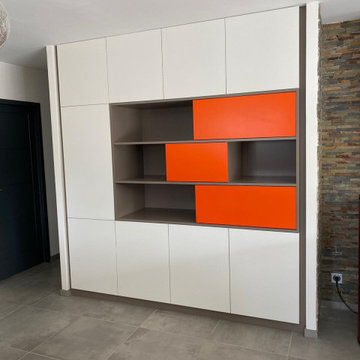
Ce meuble de salon coloré donnerait un coup de peps à n'importe quel intérieur !
Equipé de portes en medium laqué, ce placard se fond parfaitement dans la décoration de nos clients ! Les portes coulissantes oranges mettent en exergue les sous tons chauds du mur en parement adjacent.
This piece of furniture would spice up any living room.
Its glossy doors are made out of MDF. This colorful cupboard blends seamlessly into our client's space. The bright orange sliding doors bring out the warm tones of the brick wall nearby.
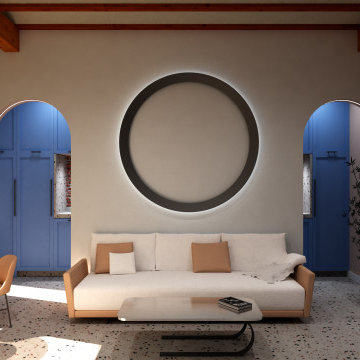
Kleines, Offenes Klassisches Wohnzimmer mit bunten Wänden, Keramikboden, TV-Wand, buntem Boden, gewölbter Decke und Ziegelwänden in Sonstige
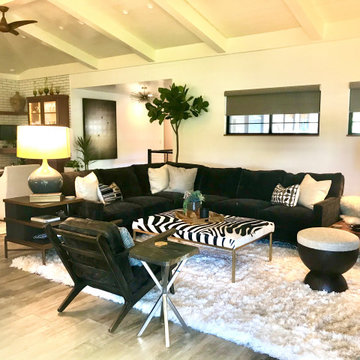
Mittelgroßes, Offenes Mid-Century Wohnzimmer mit weißer Wandfarbe, Keramikboden, TV-Wand, grauem Boden, gewölbter Decke und Ziegelwänden in Chicago
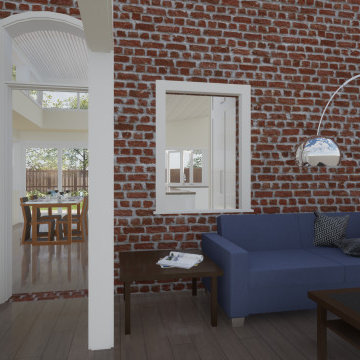
Kleines, Abgetrenntes Modernes Wohnzimmer mit roter Wandfarbe, Keramikboden, grauem Boden, gewölbter Decke und Ziegelwänden in Sonstige
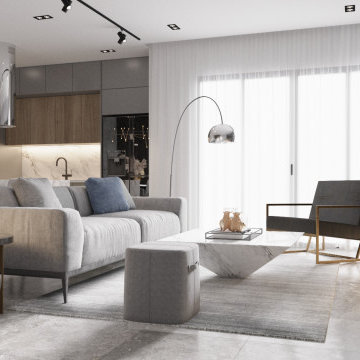
This space transforms all things solid into light and air. We have selected a palette of creamy neutral tones, punctuated here and there with patterns in an array of chenille , at once unexpected and yet seamless in this contemporary urban loft.
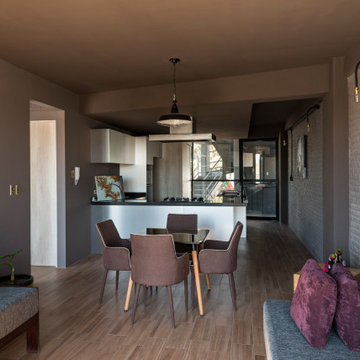
Piedra “Stone” is a residential building that aimed to evoke the form of a polished geometry that experiences the flow of energy between the earth and the sky. The selection of the reflective glass facade was key to produce this evocation, since it reflects and changes with its context, becoming a dynamic element.
The architectural program consisted of 3 towers placed one next to the other, surrounding the common garden, the geometry of each building is shaped as if it dialogs and seduces the neighboring volume, wanting to touch but never succeeding. Each one is part of a system keeping its individuality and essence.
This apartment complex is designed to create a unique experience for each homeowner since they will all be different as well; hence each one of the 30 apartments units is different in surface, shape, location, or features. Seeking an individual identity for their owners. Additionally, the interior design was designed to provide an intimate and unique discovery. For that purpose, each apartment has handcrafted golden appliances such as lamps, electric outlets, faucets, showers, etc that intend to awaken curiosity along the way.
Additionally, one of the main objectives of the project was to promote an integrated community where neighbors could do more than cohabitate. Consequently, the towers were placed surrounding an urban orchard where not only the habitats will have the opportunity to grow their own food but also socialize and even have creative conflicts with each other. Finally, instead of demolishing an existing guest house located in the lot, the design team decided to integrate it into the community as a social space in the center of the lot that the neighbors decided to occupy as an art workshop for painters and was even occupied for such purpose even during the construction of the towers.
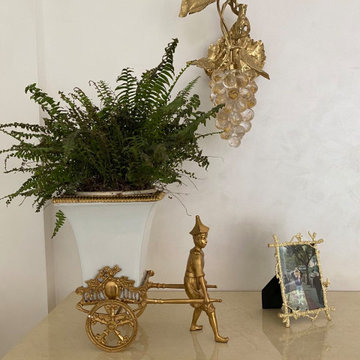
The first thing we did was to open up the ceilings so we have doubled the space. We designed and decorated during the pandemic so most of the art works and decorations are either from the owners' storage or online shopping. Beauty could be really found at the safety and comfort of your home and office. We ordered hand made the lamps from the porcelain vases and custom made the embroidery fabric for the sheer curtains and dining room upholstered chairs
Wohnzimmer mit Keramikboden und Ziegelwänden Ideen und Design
3