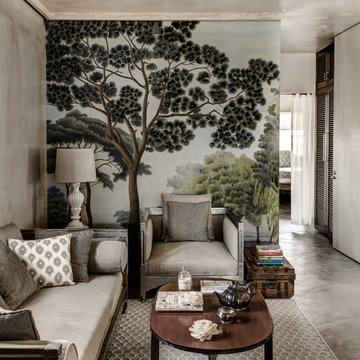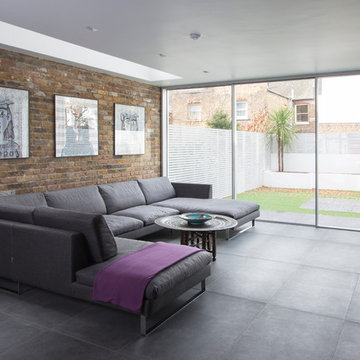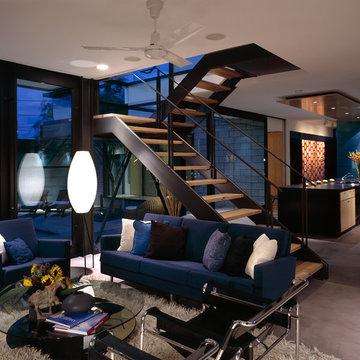Wohnzimmer mit Korkboden und Betonboden Ideen und Design
Suche verfeinern:
Budget
Sortieren nach:Heute beliebt
181 – 200 von 20.178 Fotos
1 von 3
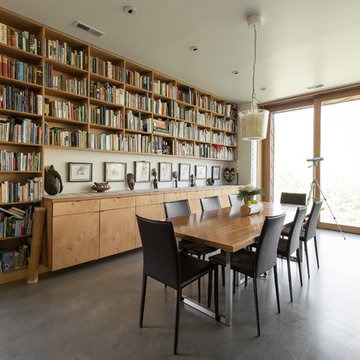
Photo: Lucy Call © 2016 Houzz
Offene Moderne Bibliothek mit weißer Wandfarbe und Betonboden in Salt Lake City
Offene Moderne Bibliothek mit weißer Wandfarbe und Betonboden in Salt Lake City
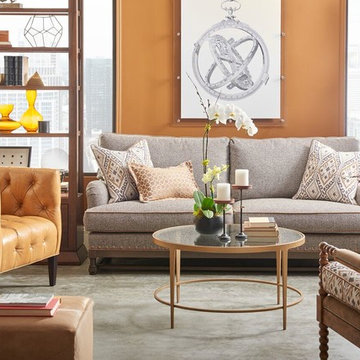
Wesley Hall American made upholstered furniture. Available in hundreds of fabrics and wood finishes.
Klassisches Wohnzimmer mit oranger Wandfarbe, Betonboden und grauem Boden in New Orleans
Klassisches Wohnzimmer mit oranger Wandfarbe, Betonboden und grauem Boden in New Orleans

View of living room with built in cabinets
Großes, Repräsentatives, Offenes Uriges Wohnzimmer mit weißer Wandfarbe, Betonboden, Kamin, Kaminumrandung aus Stein und TV-Wand in Austin
Großes, Repräsentatives, Offenes Uriges Wohnzimmer mit weißer Wandfarbe, Betonboden, Kamin, Kaminumrandung aus Stein und TV-Wand in Austin
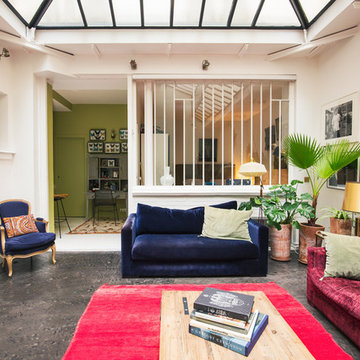
Alfredo Brant
Offenes, Fernseherloses, Mittelgroßes Modernes Wohnzimmer mit Betonboden, grüner Wandfarbe und grauem Boden in Paris
Offenes, Fernseherloses, Mittelgroßes Modernes Wohnzimmer mit Betonboden, grüner Wandfarbe und grauem Boden in Paris
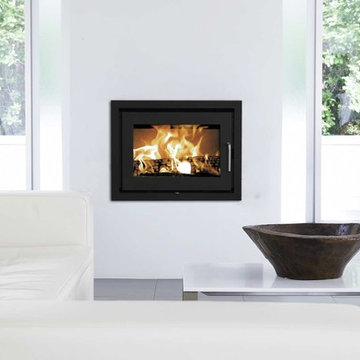
Morso 5660 standard heating up to 2000 sq/ft. Can be used as a zero clearance fireplace or put into an existing masonry fireplace.
Großes, Repräsentatives, Fernseherloses Modernes Wohnzimmer mit weißer Wandfarbe, Kaminofen, verputzter Kaminumrandung und Betonboden in Portland
Großes, Repräsentatives, Fernseherloses Modernes Wohnzimmer mit weißer Wandfarbe, Kaminofen, verputzter Kaminumrandung und Betonboden in Portland

Mittelgroßes, Offenes Modernes Wohnzimmer mit Hausbar, beiger Wandfarbe, Betonboden, Kamin, verputzter Kaminumrandung und Multimediawand in Orange County
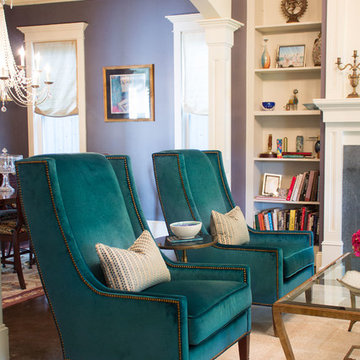
Mittelgroßes, Repräsentatives, Abgetrenntes Klassisches Wohnzimmer mit lila Wandfarbe, Betonboden, Kaminumrandung aus Stein und Kamin in Houston
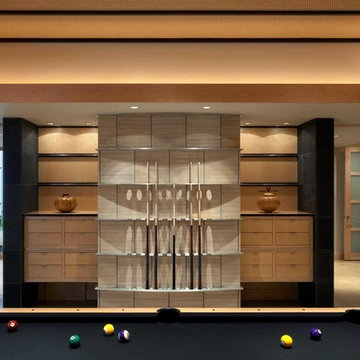
Farshid Assassi
Großes, Offenes, Fernseherloses Modernes Wohnzimmer ohne Kamin mit bunten Wänden, Betonboden und beigem Boden in Cedar Rapids
Großes, Offenes, Fernseherloses Modernes Wohnzimmer ohne Kamin mit bunten Wänden, Betonboden und beigem Boden in Cedar Rapids
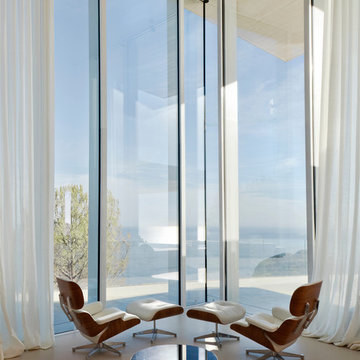
Mariela Apollonio
Großes, Fernseherloses, Offenes Modernes Wohnzimmer ohne Kamin mit Betonboden in Alicante-Costa Blanca
Großes, Fernseherloses, Offenes Modernes Wohnzimmer ohne Kamin mit Betonboden in Alicante-Costa Blanca
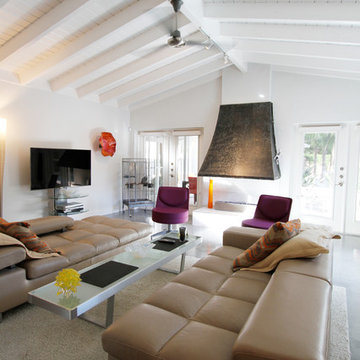
Großes, Offenes Retro Wohnzimmer mit weißer Wandfarbe, Betonboden, Tunnelkamin, TV-Wand und grauem Boden in Tampa
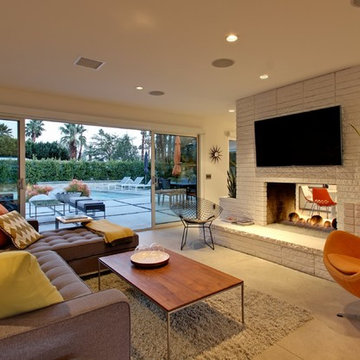
Mittelgroßes, Offenes Modernes Wohnzimmer mit weißer Wandfarbe, Betonboden, Tunnelkamin, Kaminumrandung aus Backstein und TV-Wand in Los Angeles

Dave Fox Design Build Remodelers
This room addition encompasses many uses for these homeowners. From great room, to sunroom, to parlor, and gathering/entertaining space; it’s everything they were missing, and everything they desired. This multi-functional room leads out to an expansive outdoor living space complete with a full working kitchen, fireplace, and large covered dining space. The vaulted ceiling in this room gives a dramatic feel, while the stained pine keeps the room cozy and inviting. The large windows bring the outside in with natural light and expansive views of the manicured landscaping.
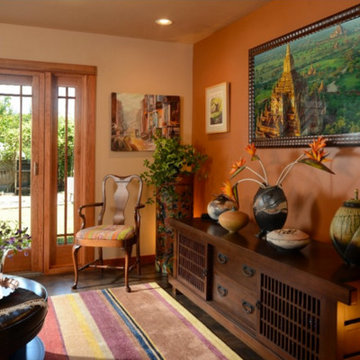
After a decade of being bi-coastal, my clients decided to retire from the east coast to the west. But the task of packing up a whole lifetime in a home was quite daunting so they hired me to comb through their furniture and accessories to see what could fit, what should be left behind, and what should make the move. The job proved difficult since my clients have a wealth of absolutely gorgeous objects and furnishings collected from trips to exotic, far-flung locales like Nepal, or inherited from relatives in England. It was tough to pare down, but after hours of diligent measuring, I mapped out what would migrate west and where it would be placed once here, and I filled in some blank spaces with new pieces.
They bought their recent Craftsman-style home from the contractor who had designed and built it for his family. The only architectural work we did was to transform the den at the rear of the house into a television/garden room. My clients did not want the television to be on display, and sticking a TV in an armoire just doesn’t cut it anymore. I recommended installing a hidden, mirror TV with accompanying invisible in-wall speakers. To do this, we removed an unnecessary small door in the corner of the room to free up the entire wall. Now, at the touch of a remote, what looks like a beautiful wall mirror mounted over a Japanese tansu console comes to life, and sound magically floats out from the wall around it! We also replaced a bank of windows with French doors to allow easy access to the garden.
While the house is extremely well made, the interiors were bland. The warm woodwork was lost in a sea of beige, so I chose a deep aqua color palette for the front rooms of the house which makes the woodwork sing. And we discovered a wonderful art niche over the fireplace that the previous owners had covered with a framed print. Conversely, a warm color palette in the TV room contrasts nicely with the greenery from the garden seen through the new French doors.
Photo by Bernardo Grijalva
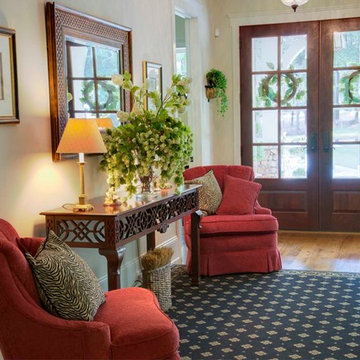
This elegant Craftsman style house plan features plenty of space for the whole family to do their own thing with no interruptions … but there’s space where everyone can get together for movie night or other family activities. The downstairs features a well-designed open floor plan highlighted by a vaulted gathering room, gourmet kitchen with breakfast area, formal dining space and a home office. The downstairs master suite opens onto a covered loggia, and also features a large dressing room/walk-in closet area. Upstairs you’ll find three suites, each opening onto a bathroom, making any of them a perfect mother-in-law suite. Oh, there’s also one of the largest bonus rooms you’ll find anywhere. The garage with 3-car dimensions is perfect for adding workshop space — or the ultimate man cave.
First Floor Heated: 2,976
Master Suite: Down
Second Floor Heated: 2,376
Baths: 6.5
Third Floor Heated:
Main Floor Ceiling: 10'
Total Heated Area: 5,352
Specialty Rooms: Outdoor Living, Office/Media Room, Exercise, Game Room
Garages: Three
Garage: 1,126
Bedrooms: Five
Footprint: 90'-8" x 93'-1"
www.edgplancollection.com
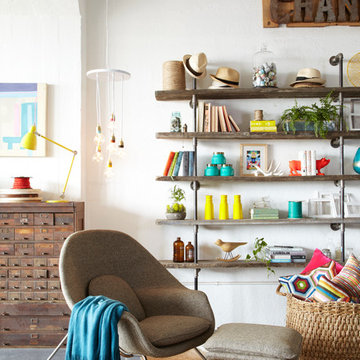
Photographer Tara Striano / Stylist Emily Rickard
Stilmix Wohnzimmer mit weißer Wandfarbe und Betonboden in New York
Stilmix Wohnzimmer mit weißer Wandfarbe und Betonboden in New York

Mariko Reed
Geräumiges, Repräsentatives, Offenes Modernes Wohnzimmer mit weißer Wandfarbe, Betonboden, Gaskamin, Kaminumrandung aus Beton und verstecktem TV in San Francisco
Geräumiges, Repräsentatives, Offenes Modernes Wohnzimmer mit weißer Wandfarbe, Betonboden, Gaskamin, Kaminumrandung aus Beton und verstecktem TV in San Francisco
Wohnzimmer mit Korkboden und Betonboden Ideen und Design
10
