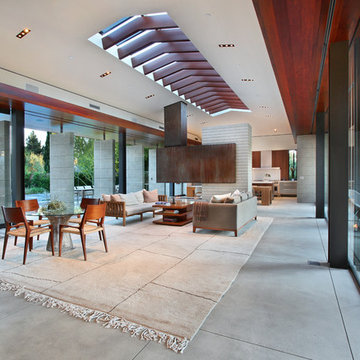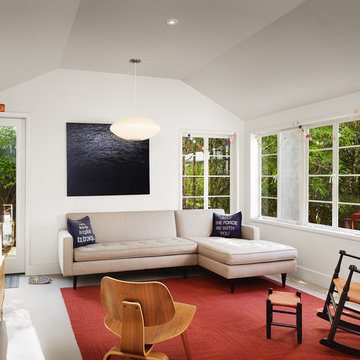Wohnzimmer mit Korkboden und Betonboden Ideen und Design
Suche verfeinern:
Budget
Sortieren nach:Heute beliebt
241 – 260 von 20.181 Fotos
1 von 3
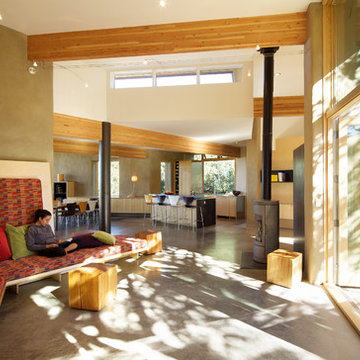
The large windows in this vacation home living room designed by Colorado architect Dominique Gettliffe make for a comfy place to relax and unwind. The custom-built sofa faces toward an ultra-efficient wood-burning fire place. The living area is designed to be open and flexible, and is a great place for yoga, relaxing, or enjoying the warmth of the fire.
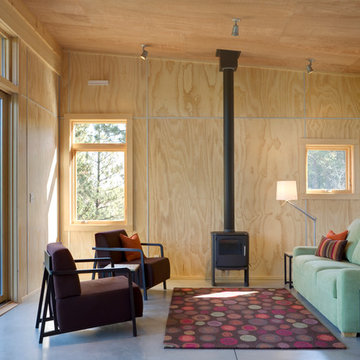
© Steve Keating Photography
Modernes Wohnzimmer mit Betonboden und Kaminofen in Seattle
Modernes Wohnzimmer mit Betonboden und Kaminofen in Seattle
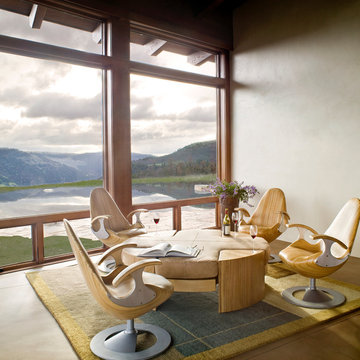
The reflecting pool visually drops over the edge of the landscape. Furniture designed by the Architect. Photo: Gibeon Photography
Mittelgroßes, Fernseherloses, Abgetrenntes Modernes Wohnzimmer ohne Kamin mit Betonboden und beiger Wandfarbe in Denver
Mittelgroßes, Fernseherloses, Abgetrenntes Modernes Wohnzimmer ohne Kamin mit Betonboden und beiger Wandfarbe in Denver
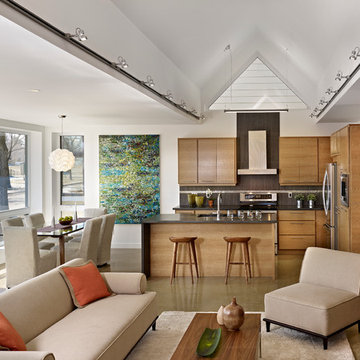
Effect Home Builders Ltd.
Awards Received for this Project:
National Green Home Award from Canadian Home Builders Association
Provincial Green Home Award from Canadian Home Builders Association - Alberta
Sustainable Award from Alberta Chapter of American Concrete Institute Awards of Excellence in Concrete
Best Infill Project from the Green Home of the Year Awards
Alberta Emerald Awards Finalist
Tomato Kitchen Design Award - Runner Up
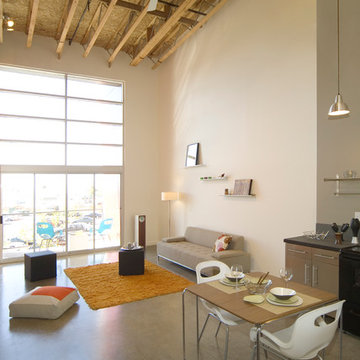
Offenes, Fernseherloses Modernes Wohnzimmer ohne Kamin mit Betonboden und weißer Wandfarbe in Sacramento

ORCAS ISLAND RETREAT
Michelle Burgess
Modernes Wohnzimmer mit Kaminumrandung aus Beton und Betonboden in Seattle
Modernes Wohnzimmer mit Kaminumrandung aus Beton und Betonboden in Seattle
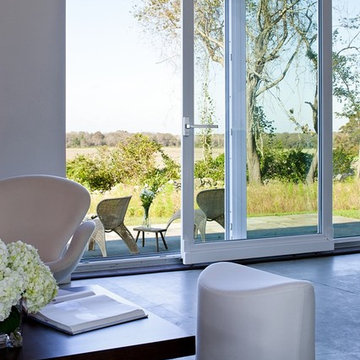
This vacation residence located in a beautiful ocean community on the New England coast features high performance and creative use of space in a small package. ZED designed the simple, gable-roofed structure and proposed the Passive House standard. The resulting home consumes only one-tenth of the energy for heating compared to a similar new home built only to code requirements.
Architecture | ZeroEnergy Design
Construction | Aedi Construction
Photos | Greg Premru Photography

The goal of this project was to build a house that would be energy efficient using materials that were both economical and environmentally conscious. Due to the extremely cold winter weather conditions in the Catskills, insulating the house was a primary concern. The main structure of the house is a timber frame from an nineteenth century barn that has been restored and raised on this new site. The entirety of this frame has then been wrapped in SIPs (structural insulated panels), both walls and the roof. The house is slab on grade, insulated from below. The concrete slab was poured with a radiant heating system inside and the top of the slab was polished and left exposed as the flooring surface. Fiberglass windows with an extremely high R-value were chosen for their green properties. Care was also taken during construction to make all of the joints between the SIPs panels and around window and door openings as airtight as possible. The fact that the house is so airtight along with the high overall insulatory value achieved from the insulated slab, SIPs panels, and windows make the house very energy efficient. The house utilizes an air exchanger, a device that brings fresh air in from outside without loosing heat and circulates the air within the house to move warmer air down from the second floor. Other green materials in the home include reclaimed barn wood used for the floor and ceiling of the second floor, reclaimed wood stairs and bathroom vanity, and an on-demand hot water/boiler system. The exterior of the house is clad in black corrugated aluminum with an aluminum standing seam roof. Because of the extremely cold winter temperatures windows are used discerningly, the three largest windows are on the first floor providing the main living areas with a majestic view of the Catskill mountains.
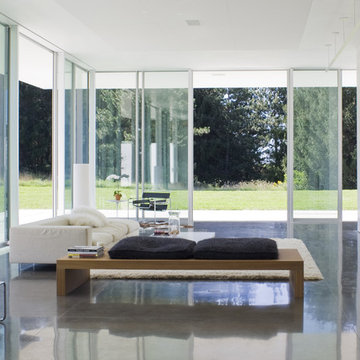
The living room features twelve-foot by four-foot sheets of high-performance glass on the exterior of the main room are held in place with thermally broken sliding aluminum frames. These can be opened on temperate days, allowing the house to be cooled by cross breezes.
Photo: Ben Rahn

The 16-foot high living-dining area opens up on three sides: to the lap pool on the west with sliding glass doors; to the north courtyard with pocketing glass doors; and to the garden and guest house to the south through pivoting glass doors. (Photo: Grey Crawford)
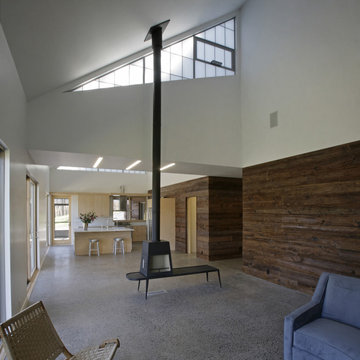
Floor: polished concrete with local bluestone aggregate.
Wood wall: reclaimed “mushroom” wood – cypress planks from PA mushroom barns www.antiqueandvintagewoods.com
Fireplace: wood burning / high efficient – www.wittus.com
Windows: Andersen – www.andersenwindows.com
Polycarbonate Panels: www.kalwall.com
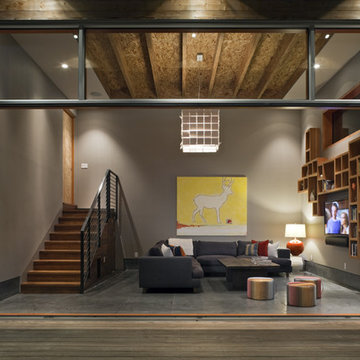
mill valley, bruce damonte® photography
Großes, Offenes Modernes Wohnzimmer ohne Kamin mit Betonboden, brauner Wandfarbe und TV-Wand in San Francisco
Großes, Offenes Modernes Wohnzimmer ohne Kamin mit Betonboden, brauner Wandfarbe und TV-Wand in San Francisco

The family room stands where the old carport once stood. We re-used and modified the existing roof structure to create a relief from the otherwise 8'-0" ceilings in this home.
Photo by Casey Woods
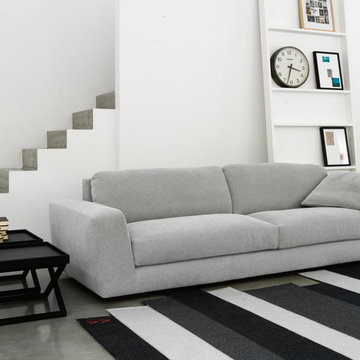
Modular sofa elements that can be combined into variety of configurations with adjustable arms and back to create various arrangements.
Modernes Wohnzimmer mit Betonboden in Philadelphia
Modernes Wohnzimmer mit Betonboden in Philadelphia

The open living room features a wall of glass windows and doors that open onto the backyard deck and pool. The living room blends into the bar featuring a large walnut wood wall to add interest, texture and warmth. The home also features polished concrete floors throughout the bottom level as well as dark white oak floors on the upper level.
For more information please call Christiano Homes at (949)294-5387 or email at heather@christianohomes.com
Photo by Michael Asgian

EUGENE MICHEL PHOTOGRAPH
Offenes Modernes Wohnzimmer mit weißer Wandfarbe, Betonboden, Gaskamin, Kaminumrandung aus Beton, TV-Wand und grauem Boden in Seattle
Offenes Modernes Wohnzimmer mit weißer Wandfarbe, Betonboden, Gaskamin, Kaminumrandung aus Beton, TV-Wand und grauem Boden in Seattle
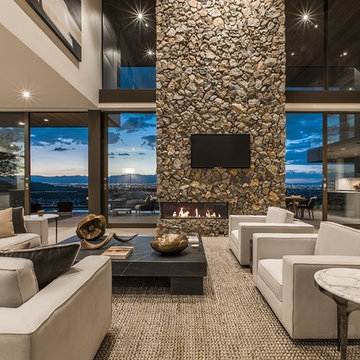
Offenes Modernes Wohnzimmer mit beiger Wandfarbe, Betonboden, Gaskamin, Kaminumrandung aus Stein, TV-Wand und grauem Boden in Las Vegas

Jenn Baker
Großes, Offenes Modernes Wohnzimmer mit grauer Wandfarbe, Betonboden, Gaskamin, Kaminumrandung aus Backstein und TV-Wand in Dallas
Großes, Offenes Modernes Wohnzimmer mit grauer Wandfarbe, Betonboden, Gaskamin, Kaminumrandung aus Backstein und TV-Wand in Dallas
Wohnzimmer mit Korkboden und Betonboden Ideen und Design
13
