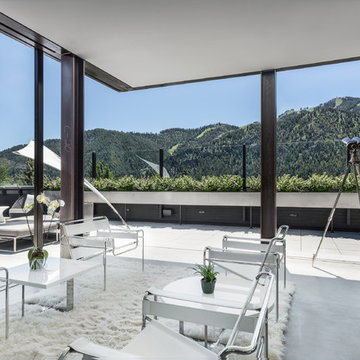Wohnzimmer mit Korkboden und Betonboden Ideen und Design
Suche verfeinern:
Budget
Sortieren nach:Heute beliebt
21 – 40 von 20.171 Fotos
1 von 3

Designed by Malia Schultheis and built by Tru Form Tiny. This Tiny Home features Blue stained pine for the ceiling, pine wall boards in white, custom barn door, custom steel work throughout, and modern minimalist window trim.
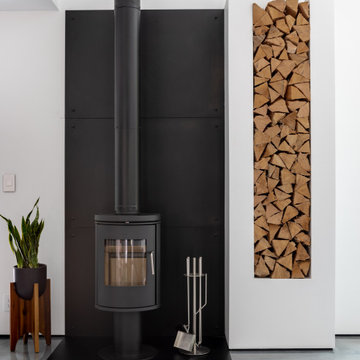
Morso woodstove
Modernes Wohnzimmer mit Betonboden, Kaminofen, Multimediawand und grauem Boden in Boston
Modernes Wohnzimmer mit Betonboden, Kaminofen, Multimediawand und grauem Boden in Boston

Mittelgroße, Fernseherlose, Offene Retro Bibliothek mit weißer Wandfarbe, Korkboden, Kamin, Kaminumrandung aus Backstein, braunem Boden und Holzdielendecke in Austin

The narrow existing hallway opens out into a new generous communal kitchen, dining and living area with views to the garden. This living space flows around the bedrooms with loosely defined areas for cooking, sitting, eating.

semi open living area with warm timber cladding and concealed ambient lighting
Kleines, Offenes Modernes Wohnzimmer mit Betonboden, grauem Boden, beiger Wandfarbe und Holzwänden in Perth
Kleines, Offenes Modernes Wohnzimmer mit Betonboden, grauem Boden, beiger Wandfarbe und Holzwänden in Perth

Modern farmohouse interior with T&G cedar cladding; exposed steel; custom motorized slider; cement floor; vaulted ceiling and an open floor plan creates a unified look

This project is a precedent for beautiful and sustainable design. The dwelling is a spatially efficient 155m2 internal with 27m2 of decks. It is entirely at one level on a polished eco friendly concrete slab perched high on an acreage with expansive views on all sides. It is fully off grid and has rammed earth walls with all other materials sustainable and zero maintenance.

Nathalie Priem photography
Geräumiges, Offenes Modernes Wohnzimmer mit weißer Wandfarbe, Betonboden, grauem Boden und TV-Wand in London
Geräumiges, Offenes Modernes Wohnzimmer mit weißer Wandfarbe, Betonboden, grauem Boden und TV-Wand in London

Offenes, Mittelgroßes, Repräsentatives Modernes Wohnzimmer mit weißer Wandfarbe, weißem Boden und Betonboden in Orange County

On a bare dirt lot held for many years, the design conscious client was now given the ultimate palette to bring their dream home to life. This brand new single family residence includes 3 bedrooms, 3 1/2 Baths, kitchen, dining, living, laundry, one car garage, and second floor deck of 352 sq. ft.
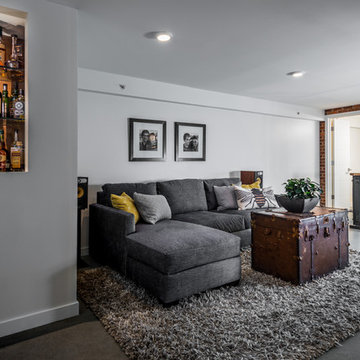
Photos by Andrew Giammarco Photography.
Mittelgroßes, Fernseherloses Modernes Wohnzimmer im Loft-Stil mit weißer Wandfarbe, Betonboden und grauem Boden in Seattle
Mittelgroßes, Fernseherloses Modernes Wohnzimmer im Loft-Stil mit weißer Wandfarbe, Betonboden und grauem Boden in Seattle

Open great room with a large motorized door opening the space to the outdoor patio and pool area / Builder - Platinum Custom Homes / Photo by ©Thompson Photographic.com 2018 / Tate Studio Architects
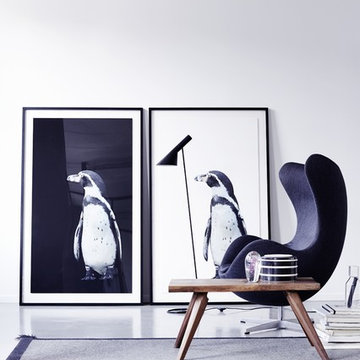
Großes, Fernseherloses, Offenes Wohnzimmer ohne Kamin mit weißer Wandfarbe, Betonboden und grauem Boden in Hamburg

Kitchen island looking into great room. Custom light fixture designed and fabricated by owner.
Mittelgroßes, Offenes Rustikales Wohnzimmer mit weißer Wandfarbe, Betonboden, Kaminofen, TV-Wand und grauem Boden in Seattle
Mittelgroßes, Offenes Rustikales Wohnzimmer mit weißer Wandfarbe, Betonboden, Kaminofen, TV-Wand und grauem Boden in Seattle

The original ceiling, comprised of exposed wood deck and beams, was revealed after being concealed by a flat ceiling for many years. The beams and decking were bead blasted and refinished (the original finish being damaged by multiple layers of paint); the intact ceiling of another nearby Evans' home was used to confirm the stain color and technique.
Architect: Gene Kniaz, Spiral Architects
General Contractor: Linthicum Custom Builders
Photo: Maureen Ryan Photography

Mittelgroßes, Fernseherloses, Offenes Klassisches Musikzimmer mit weißer Wandfarbe, Betonboden, Kamin, Kaminumrandung aus Beton und grauem Boden in Dallas
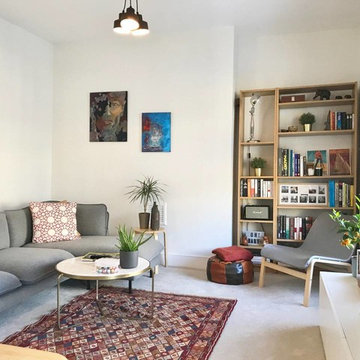
Kleines, Abgetrenntes Skandinavisches Wohnzimmer mit weißer Wandfarbe, Betonboden, freistehendem TV und grauem Boden in London
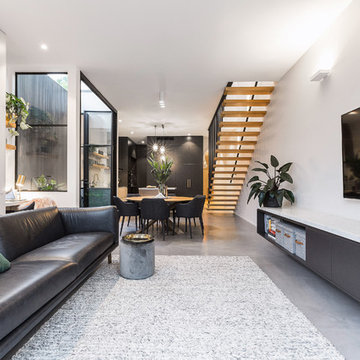
Sam Martin - 4 Walls Media
Mittelgroßes, Offenes Modernes Wohnzimmer mit grauer Wandfarbe, Betonboden, TV-Wand und grauem Boden in Melbourne
Mittelgroßes, Offenes Modernes Wohnzimmer mit grauer Wandfarbe, Betonboden, TV-Wand und grauem Boden in Melbourne
Wohnzimmer mit Korkboden und Betonboden Ideen und Design
2

