Wohnzimmer mit Korkboden und Betonboden Ideen und Design
Suche verfeinern:
Budget
Sortieren nach:Heute beliebt
81 – 100 von 20.171 Fotos
1 von 3

We love this living room with its large windows and natural light filtering in.
Großes, Repräsentatives, Offenes Modernes Wohnzimmer mit beiger Wandfarbe, Betonboden, Gaskamin, TV-Wand und Kaminumrandung aus Stein in Austin
Großes, Repräsentatives, Offenes Modernes Wohnzimmer mit beiger Wandfarbe, Betonboden, Gaskamin, TV-Wand und Kaminumrandung aus Stein in Austin
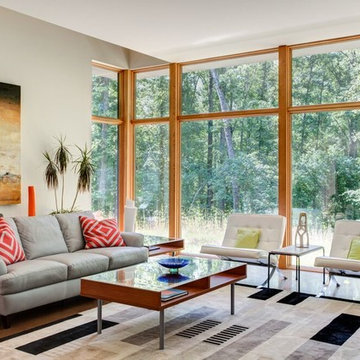
Großes, Offenes Modernes Wohnzimmer ohne Kamin mit freistehendem TV, grauer Wandfarbe, Betonboden und braunem Boden in Sonstige
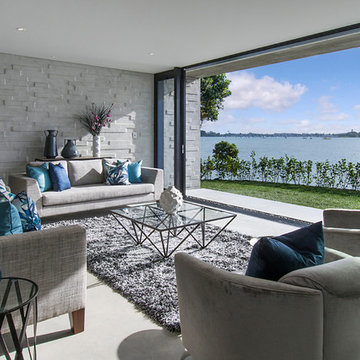
Stunning Lounge Setting, with magnificent outlook onto the water, streamlined flow from the indoors to the outdoors.
Fernseherloses, Mittelgroßes, Repräsentatives, Offenes Modernes Wohnzimmer mit grauer Wandfarbe, Betonboden, Tunnelkamin und verputzter Kaminumrandung in Auckland
Fernseherloses, Mittelgroßes, Repräsentatives, Offenes Modernes Wohnzimmer mit grauer Wandfarbe, Betonboden, Tunnelkamin und verputzter Kaminumrandung in Auckland
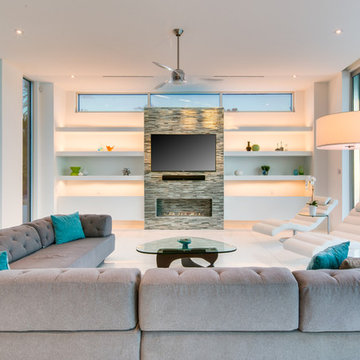
Architect: Mark Sultana
Builder: Voigt Brothers Construction
Photographer: Ryan Gamma
Großes, Offenes Modernes Wohnzimmer mit weißer Wandfarbe, Betonboden, Gaskamin und gefliester Kaminumrandung in Tampa
Großes, Offenes Modernes Wohnzimmer mit weißer Wandfarbe, Betonboden, Gaskamin und gefliester Kaminumrandung in Tampa
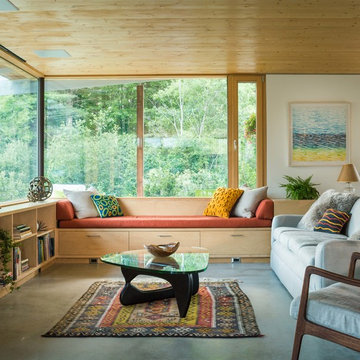
Photo-Jim Westphalen
Mittelgroßes, Repräsentatives, Fernseherloses, Offenes Modernes Wohnzimmer mit weißer Wandfarbe, Kaminofen, Betonboden und grauem Boden in Sonstige
Mittelgroßes, Repräsentatives, Fernseherloses, Offenes Modernes Wohnzimmer mit weißer Wandfarbe, Kaminofen, Betonboden und grauem Boden in Sonstige

Offenes, Repräsentatives, Fernseherloses, Großes Modernes Wohnzimmer mit grauer Wandfarbe, Betonboden, Kamin und Kaminumrandung aus Stein in Adelaide
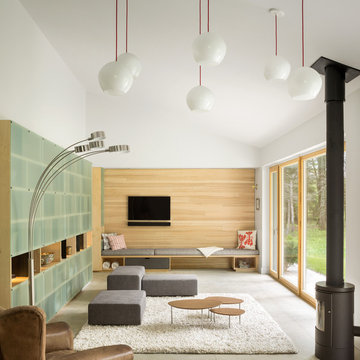
Trent Bell
Mittelgroßes Modernes Wohnzimmer mit weißer Wandfarbe, Betonboden, Kaminofen und TV-Wand in Portland Maine
Mittelgroßes Modernes Wohnzimmer mit weißer Wandfarbe, Betonboden, Kaminofen und TV-Wand in Portland Maine
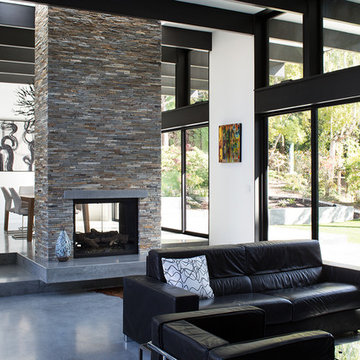
The owners, inspired by mid-century modern architecture, hired Klopf Architecture to design an Eichler-inspired 21st-Century, energy efficient new home that would replace a dilapidated 1940s home. The home follows the gentle slope of the hillside while the overarching post-and-beam roof above provides an unchanging datum line. The changing moods of nature animate the house because of views through large glass walls at nearly every vantage point. Every square foot of the house remains close to the ground creating and adding to the sense of connection with nature.
Klopf Architecture Project Team: John Klopf, AIA, Geoff Campen, Angela Todorova, and Jeff Prose
Structural Engineer: Alex Rood, SE, Fulcrum Engineering (now Pivot Engineering)
Landscape Designer (atrium): Yoshi Chiba, Chiba's Gardening
Landscape Designer (rear lawn): Aldo Sepulveda, Sepulveda Landscaping
Contractor: Augie Peccei, Coast to Coast Construction
Photography ©2015 Mariko Reed
Location: Belmont, CA
Year completed: 2015
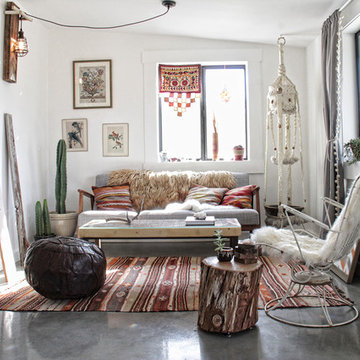
Repräsentatives, Abgetrenntes Stilmix Wohnzimmer mit weißer Wandfarbe und Betonboden in Los Angeles
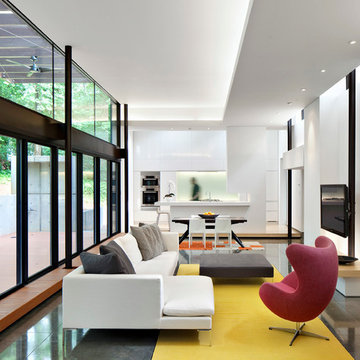
The interior Great Room opens to a private below-grade porch on the east via an operable glass wall that frames the rear yard, existing tree trunks and dappled daylight. Harsh western sun is kindly baffled through a recessed light well and operable clerestory windows.
© Mark Herboth Photography
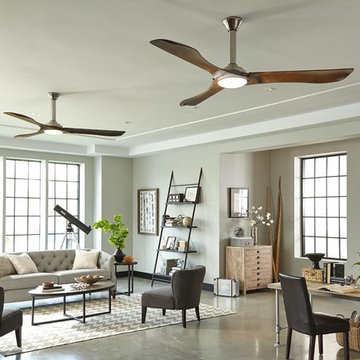
Lighting by Global Source Lighting
Mittelgroßes, Repräsentatives, Offenes Klassisches Wohnzimmer mit grauer Wandfarbe und Betonboden in Los Angeles
Mittelgroßes, Repräsentatives, Offenes Klassisches Wohnzimmer mit grauer Wandfarbe und Betonboden in Los Angeles

Mittelgroßes, Repräsentatives, Offenes Modernes Wohnzimmer mit weißer Wandfarbe, Betonboden, Tunnelkamin, Kaminumrandung aus Stein, TV-Wand und grauem Boden in Denver

Repräsentatives, Mittelgroßes, Fernseherloses Rustikales Wohnzimmer mit Betonboden, Kaminofen, beiger Wandfarbe und Kaminumrandung aus Metall in Seattle

Oliver Irwin Photography
www.oliveriphoto.com
Uptic Studios designed the space in such a way that the exterior and interior blend together seamlessly, bringing the outdoors in. The interior of the space is designed to provide a smooth, heartwarming, and welcoming environment. With floor to ceiling windows, the views from inside captures the amazing scenery of the great northwest. Uptic Studios provided an open concept design to encourage the family to stay connected with their guests and each other in this spacious modern space. The attention to details gives each element and individual feature its own value while cohesively working together to create the space as a whole.
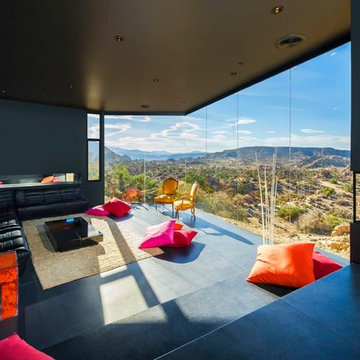
Offenes Modernes Wohnzimmer mit schwarzer Wandfarbe, Betonboden und Eckkamin in Los Angeles
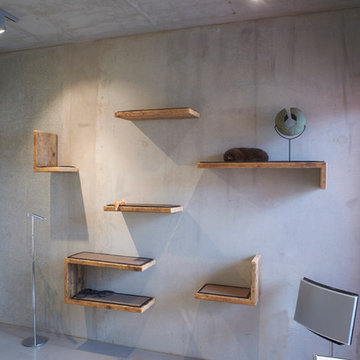
Foto: Urs Kuckertz Photography
Geräumiges, Repräsentatives Industrial Wohnzimmer im Loft-Stil mit grauer Wandfarbe, Betonboden und grauem Boden in Berlin
Geräumiges, Repräsentatives Industrial Wohnzimmer im Loft-Stil mit grauer Wandfarbe, Betonboden und grauem Boden in Berlin

Tyler Henderson
tylermarkhenderson.com
Kleines, Offenes Industrial Wohnzimmer mit weißer Wandfarbe, Betonboden und freistehendem TV in San Luis Obispo
Kleines, Offenes Industrial Wohnzimmer mit weißer Wandfarbe, Betonboden und freistehendem TV in San Luis Obispo

Breathtaking views of the incomparable Big Sur Coast, this classic Tuscan design of an Italian farmhouse, combined with a modern approach creates an ambiance of relaxed sophistication for this magnificent 95.73-acre, private coastal estate on California’s Coastal Ridge. Five-bedroom, 5.5-bath, 7,030 sq. ft. main house, and 864 sq. ft. caretaker house over 864 sq. ft. of garage and laundry facility. Commanding a ridge above the Pacific Ocean and Post Ranch Inn, this spectacular property has sweeping views of the California coastline and surrounding hills. “It’s as if a contemporary house were overlaid on a Tuscan farm-house ruin,” says decorator Craig Wright who created the interiors. The main residence was designed by renowned architect Mickey Muenning—the architect of Big Sur’s Post Ranch Inn, —who artfully combined the contemporary sensibility and the Tuscan vernacular, featuring vaulted ceilings, stained concrete floors, reclaimed Tuscan wood beams, antique Italian roof tiles and a stone tower. Beautifully designed for indoor/outdoor living; the grounds offer a plethora of comfortable and inviting places to lounge and enjoy the stunning views. No expense was spared in the construction of this exquisite estate.
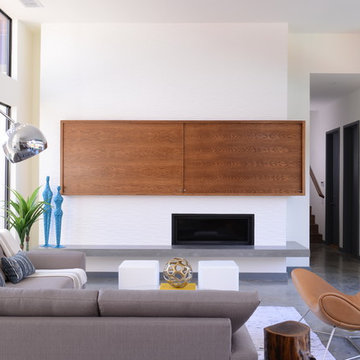
Michael Hunter
Repräsentatives, Mittelgroßes, Offenes Modernes Wohnzimmer mit weißer Wandfarbe, Betonboden, Gaskamin, verstecktem TV und gefliester Kaminumrandung in Dallas
Repräsentatives, Mittelgroßes, Offenes Modernes Wohnzimmer mit weißer Wandfarbe, Betonboden, Gaskamin, verstecktem TV und gefliester Kaminumrandung in Dallas

Designed by Johnson Squared, Bainbridge Is., WA © 2013 John Granen
Mittelgroßes, Offenes Modernes Wohnzimmer ohne Kamin mit weißer Wandfarbe, Betonboden, TV-Wand und braunem Boden in Seattle
Mittelgroßes, Offenes Modernes Wohnzimmer ohne Kamin mit weißer Wandfarbe, Betonboden, TV-Wand und braunem Boden in Seattle
Wohnzimmer mit Korkboden und Betonboden Ideen und Design
5