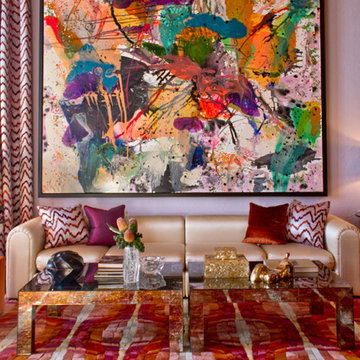Wohnzimmer mit lila Wandfarbe Ideen und Design
Suche verfeinern:
Budget
Sortieren nach:Heute beliebt
141 – 160 von 1.753 Fotos
1 von 2
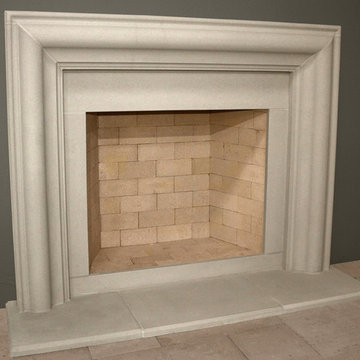
The SoHo
Refined in its simplicity, the clean and unadorned lines of the Soho will easily complement a wide variety of motifs.
Kleines, Offenes Klassisches Wohnzimmer mit lila Wandfarbe, Betonboden, Kamin und Kaminumrandung aus Stein
Kleines, Offenes Klassisches Wohnzimmer mit lila Wandfarbe, Betonboden, Kamin und Kaminumrandung aus Stein
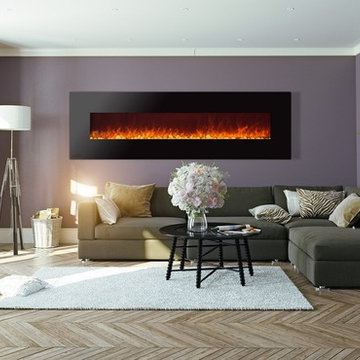
One of the wall mounted electric fireplace placements in the living room is above the couch. Fireplace hung above the couch makes a great focal point and creates a comfortable warm atmosphere in the couch area so that you and your guests would feel cozy and comfy even on colder days.
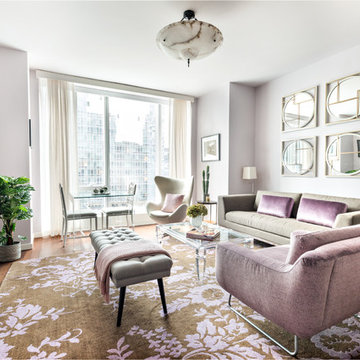
Mittelgroßes, Offenes Modernes Wohnzimmer ohne Kamin mit lila Wandfarbe, dunklem Holzboden, TV-Wand und braunem Boden in New York
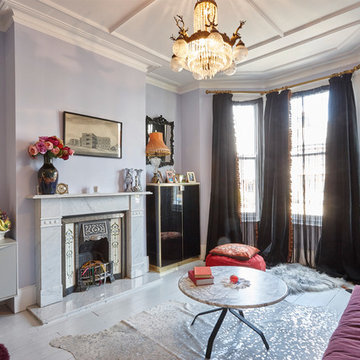
Mittelgroßes, Repräsentatives, Offenes Klassisches Wohnzimmer mit lila Wandfarbe, gebeiztem Holzboden, Kamin, Kaminumrandung aus Stein und freistehendem TV in London
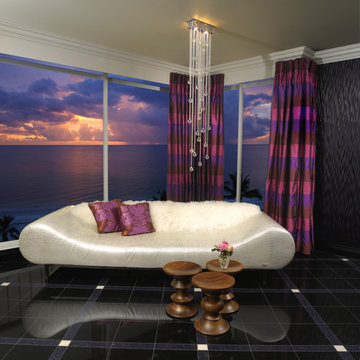
At the corner of the room, we created a cozy lounge for intimate conversation or people watching on the beach. The Fendi sofa is also a daybed.
Großes, Offenes Modernes Wohnzimmer mit Hausbar, lila Wandfarbe und TV-Wand in Miami
Großes, Offenes Modernes Wohnzimmer mit Hausbar, lila Wandfarbe und TV-Wand in Miami
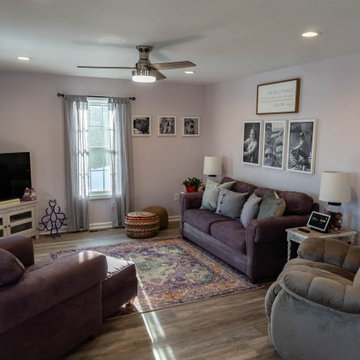
Mittelgroßes, Offenes Wohnzimmer mit lila Wandfarbe, Laminat, freistehendem TV und braunem Boden in Sonstige
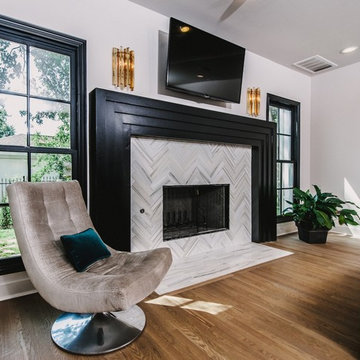
Mittelgroßes, Offenes Modernes Wohnzimmer mit lila Wandfarbe, hellem Holzboden, Kamin, gefliester Kaminumrandung und TV-Wand in Austin
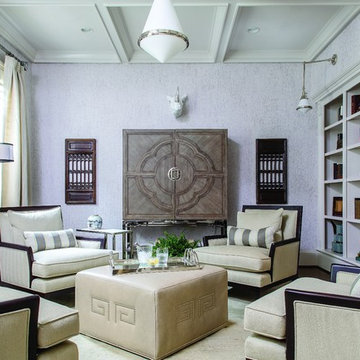
Mittelgroßes, Abgetrenntes Klassisches Wohnzimmer ohne Kamin mit lila Wandfarbe, Teppichboden und verstecktem TV in Atlanta
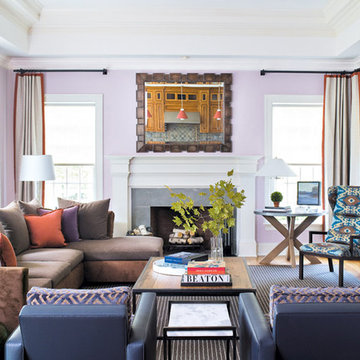
This modern den is alive with color and patterns. The earth tones mixed with bright patterns blend effortlessly.
Mittelgroßes, Offenes Klassisches Wohnzimmer mit lila Wandfarbe, Teppichboden, Kamin, Kaminumrandung aus Stein und TV-Wand in Sonstige
Mittelgroßes, Offenes Klassisches Wohnzimmer mit lila Wandfarbe, Teppichboden, Kamin, Kaminumrandung aus Stein und TV-Wand in Sonstige
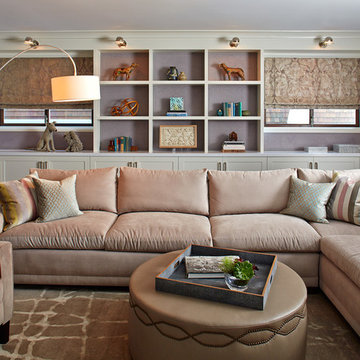
www.johnbedellphotography.com
Mittelgroßes, Fernseherloses, Abgetrenntes Klassisches Wohnzimmer mit Teppichboden, lila Wandfarbe und braunem Boden in San Francisco
Mittelgroßes, Fernseherloses, Abgetrenntes Klassisches Wohnzimmer mit Teppichboden, lila Wandfarbe und braunem Boden in San Francisco
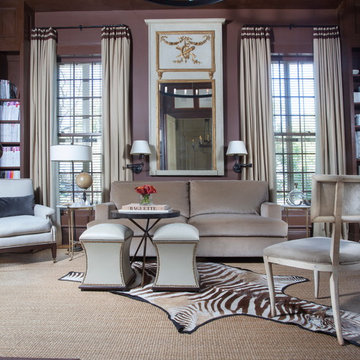
CHAD CHENIER PHOTOGRAPHY
Abgetrenntes Klassisches Wohnzimmer mit hellem Holzboden und lila Wandfarbe in New Orleans
Abgetrenntes Klassisches Wohnzimmer mit hellem Holzboden und lila Wandfarbe in New Orleans
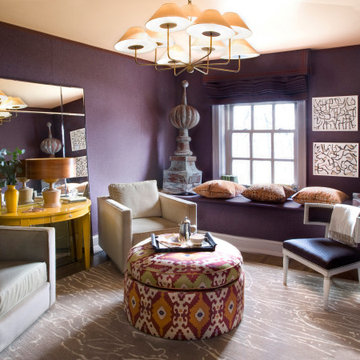
Klassisches Wohnzimmer im Loft-Stil mit braunem Holzboden, braunem Boden, lila Wandfarbe und Tapetenwänden in Chicago
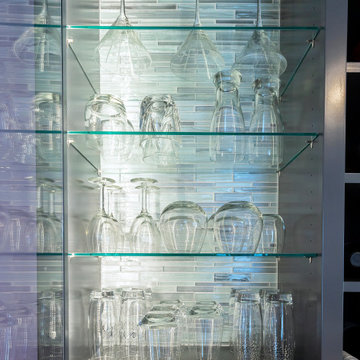
Kleines, Abgetrenntes Modernes Wohnzimmer mit Hausbar, lila Wandfarbe, braunem Holzboden, TV-Wand und braunem Boden in Philadelphia
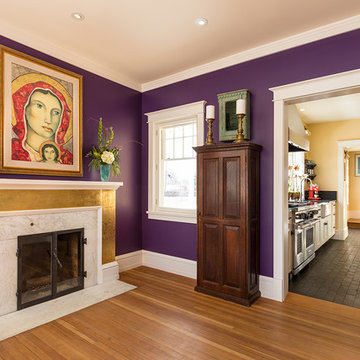
Mittelgroßes, Offenes Klassisches Wohnzimmer mit lila Wandfarbe, dunklem Holzboden, Kamin, gefliester Kaminumrandung und braunem Boden in Albuquerque
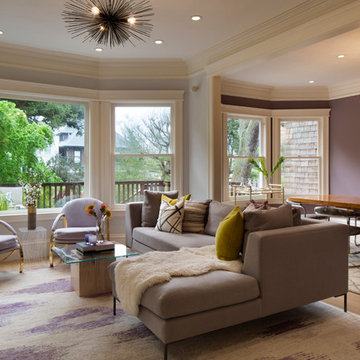
Designer: Sazen Design / Photography: Paul Dyer
Mittelgroßes, Offenes Klassisches Wohnzimmer mit lila Wandfarbe, hellem Holzboden, Kamin, gefliester Kaminumrandung und verstecktem TV in San Francisco
Mittelgroßes, Offenes Klassisches Wohnzimmer mit lila Wandfarbe, hellem Holzboden, Kamin, gefliester Kaminumrandung und verstecktem TV in San Francisco
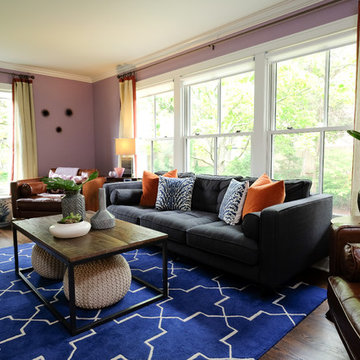
Free ebook, Creating the Ideal Kitchen. DOWNLOAD NOW
The Klimala’s and their three kids are no strangers to moving, this being their fifth house in the same town over the 20-year period they have lived there. “It must be the 7-year itch, because every seven years, we seem to find ourselves antsy for a new project or a new environment. I think part of it is being a designer, I see my own taste evolve and I want my environment to reflect that. Having easy access to wonderful tradesmen and a knowledge of the process makes it that much easier”.
This time, Klimala’s fell in love with a somewhat unlikely candidate. The 1950’s ranch turned cape cod was a bit of a mutt, but it’s location 5 minutes from their design studio and backing up to the high school where their kids can roll out of bed and walk to school, coupled with the charm of its location on a private road and lush landscaping made it an appealing choice for them.
“The bones of the house were really charming. It was typical 1,500 square foot ranch that at some point someone added a second floor to. Its sloped roofline and dormered bedrooms gave it some charm.” With the help of architect Maureen McHugh, Klimala’s gutted and reworked the layout to make the house work for them. An open concept kitchen and dining room allows for more frequent casual family dinners and dinner parties that linger. A dingy 3-season room off the back of the original house was insulated, given a vaulted ceiling with skylights and now opens up to the kitchen. This room now houses an 8’ raw edge white oak dining table and functions as an informal dining room. “One of the challenges with these mid-century homes is the 8’ ceilings. I had to have at least one room that had a higher ceiling so that’s how we did it” states Klimala.
The kitchen features a 10’ island which houses a 5’0” Galley Sink. The Galley features two faucets, and double tiered rail system to which accessories such as cutting boards and stainless steel bowls can be added for ease of cooking. Across from the large sink is an induction cooktop. “My two teen daughters and I enjoy cooking, and the Galley and induction cooktop make it so easy.” A wall of tall cabinets features a full size refrigerator, freezer, double oven and built in coffeemaker. The area on the opposite end of the kitchen features a pantry with mirrored glass doors and a beverage center below.
The rest of the first floor features an entry way, a living room with views to the front yard’s lush landscaping, a family room where the family hangs out to watch TV, a back entry from the garage with a laundry room and mudroom area, one of the home’s four bedrooms and a full bath. There is a double sided fireplace between the family room and living room. The home features pops of color from the living room’s peach grass cloth to purple painted wall in the family room. “I’m definitely a traditionalist at heart but because of the home’s Midcentury roots, I wanted to incorporate some of those elements into the furniture, lighting and accessories which also ended up being really fun. We are not formal people so I wanted a house that my kids would enjoy, have their friends over and feel comfortable.”
The second floor houses the master bedroom suite, two of the kids’ bedrooms and a back room nicknamed “the library” because it has turned into a quiet get away area where the girls can study or take a break from the rest of the family. The area was originally unfinished attic, and because the home was short on closet space, this Jack and Jill area off the girls’ bedrooms houses two large walk-in closets and a small sitting area with a makeup vanity. “The girls really wanted to keep the exposed brick of the fireplace that runs up the through the space, so that’s what we did, and I think they feel like they are in their own little loft space in the city when they are up there” says Klimala.
Designed by: Susan Klimala, CKD, CBD
Photography by: Carlos Vergara
For more information on kitchen and bath design ideas go to: www.kitchenstudio-ge.com
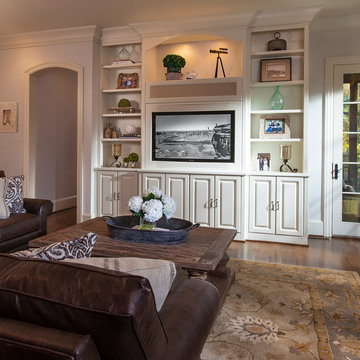
Sophisticated entryway styled with light blue and green accents. The soft colors and dark furniture with neutral area rug make this space timeless and elegant.
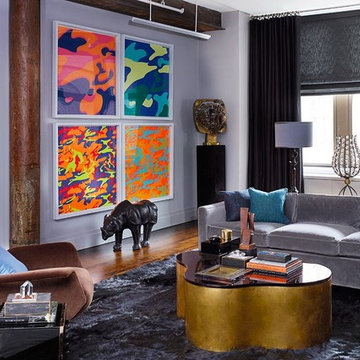
Elle Decor
Großes, Offenes, Fernseherloses Eklektisches Wohnzimmer ohne Kamin mit lila Wandfarbe und dunklem Holzboden in New York
Großes, Offenes, Fernseherloses Eklektisches Wohnzimmer ohne Kamin mit lila Wandfarbe und dunklem Holzboden in New York
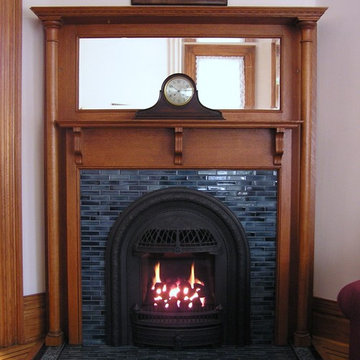
Valor fireplaces has this beautiful slim designed gas insert that can fit into just about anywhere. This customer chose the Windsor Arch front to complete this upgrade.
Wohnzimmer mit lila Wandfarbe Ideen und Design
8
