Wohnzimmer mit Multimediawand und Fernsehgerät Ideen und Design
Suche verfeinern:
Budget
Sortieren nach:Heute beliebt
101 – 120 von 47.424 Fotos
1 von 3

Location: Denver, CO, USA
Dado designed this 4,000 SF condo from top to bottom. A full-scale buildout was required, with custom fittings throughout. The brief called for design solutions that catered to both the client’s desire for comfort and easy functionality, along with a modern aesthetic that could support their bold and colorful art collection.
The name of the game - calm modernism. Neutral colors and natural materials were used throughout.
"After a couple of failed attempts with other design firms we were fortunate to find Megan Moore. We were looking for a modern, somewhat minimalist design for our newly built condo in Cherry Creek North. We especially liked Megan’s approach to design: specifically to look at the entire space and consider its flow from every perspective. Megan is a gifted designer who understands the needs of her clients. She spent considerable time talking to us to fully understand what we wanted. Our work together felt like a collaboration and partnership. We always felt engaged and informed. We also appreciated the transparency with product selection and pricing.
Megan brought together a talented team of artisans and skilled craftsmen to complete the design vision. From wall coverings to custom furniture pieces we were always impressed with the quality of the workmanship. And, we were never surprised about costs or timing.
We’ve gone back to Megan several times since our first project together. Our condo is now a Zen-like place of calm and beauty that we enjoy every day. We highly recommend Megan as a designer."
Dado Interior Design
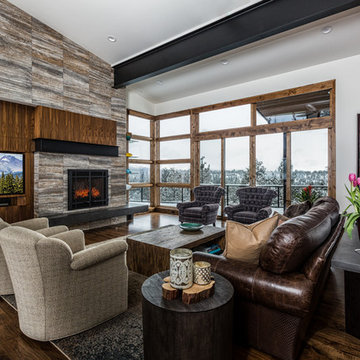
This Great Room System comes with a 65inch Samsung HDTV on an articulating mount. For sound we have a wall mounted Sonos Playbar installed in a custom cavity below the TV. The final piece is a Sonos Sub-woofer hidden under fire place area.
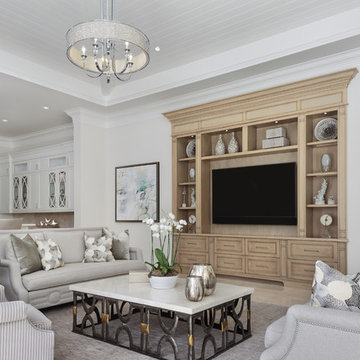
Designer: Lana Knapp, Senior Designer, ASID/NCIDQ
Photographer: Lori Hamilton - Hamilton Photography
Großes, Offenes Maritimes Wohnzimmer mit grauer Wandfarbe, Marmorboden, Multimediawand und weißem Boden in Miami
Großes, Offenes Maritimes Wohnzimmer mit grauer Wandfarbe, Marmorboden, Multimediawand und weißem Boden in Miami
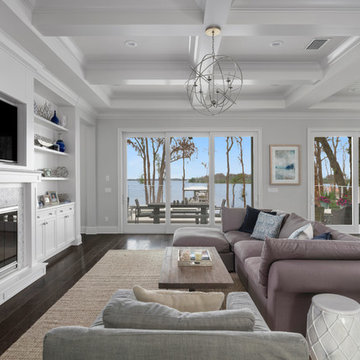
Offenes, Großes Maritimes Wohnzimmer mit grauer Wandfarbe, gefliester Kaminumrandung, Multimediawand, dunklem Holzboden, Kamin und braunem Boden in Orlando
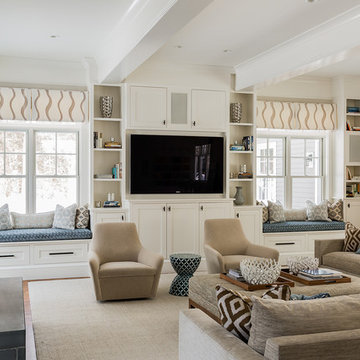
Große, Offene Klassische Bibliothek ohne Kamin mit Multimediawand, beiger Wandfarbe, hellem Holzboden und beigem Boden in Boston
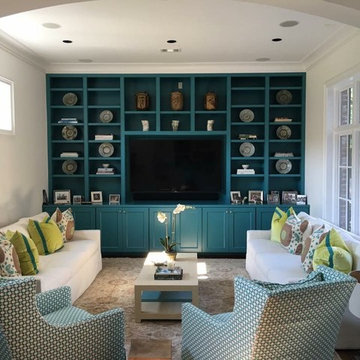
Mittelgroßes, Repräsentatives, Abgetrenntes Modernes Wohnzimmer ohne Kamin mit beiger Wandfarbe, dunklem Holzboden, Multimediawand und braunem Boden in Houston
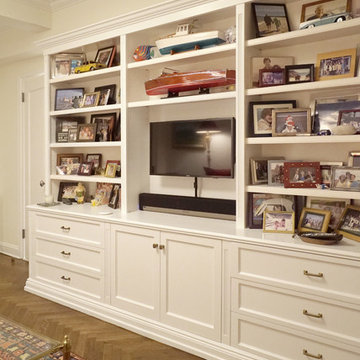
Kleines, Abgetrenntes Klassisches Wohnzimmer mit weißer Wandfarbe, braunem Holzboden und Multimediawand in New York

Caleb Vandermeer Photography
Großes, Offenes Skandinavisches Wohnzimmer mit weißer Wandfarbe, Eckkamin, Kaminumrandung aus Beton, Multimediawand, dunklem Holzboden und grauem Boden in Portland
Großes, Offenes Skandinavisches Wohnzimmer mit weißer Wandfarbe, Eckkamin, Kaminumrandung aus Beton, Multimediawand, dunklem Holzboden und grauem Boden in Portland

Designer: MODtage Design /
Photographer: Paul Dyer
Abgetrenntes, Großes Klassisches Wohnzimmer ohne Kamin mit weißer Wandfarbe, hellem Holzboden und Multimediawand in San Francisco
Abgetrenntes, Großes Klassisches Wohnzimmer ohne Kamin mit weißer Wandfarbe, hellem Holzboden und Multimediawand in San Francisco
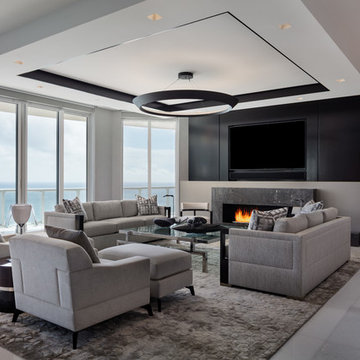
Großes, Abgetrenntes Modernes Wohnzimmer mit grauer Wandfarbe, Marmorboden, Gaskamin, Kaminumrandung aus Stein, Multimediawand und grauem Boden in Miami
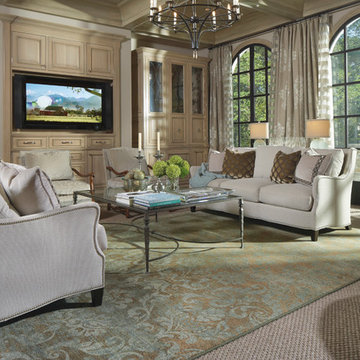
Großes, Repräsentatives, Abgetrenntes Klassisches Wohnzimmer ohne Kamin mit weißer Wandfarbe, Teppichboden und Multimediawand in Indianapolis

This elegant 2600 sf home epitomizes swank city living in the heart of Los Angeles. Originally built in the late 1970's, this Century City home has a lovely vintage style which we retained while streamlining and updating. The lovely bold bones created an architectural dream canvas to which we created a new open space plan that could easily entertain high profile guests and family alike.
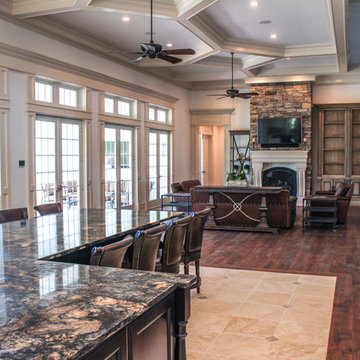
Geräumiges, Offenes, Repräsentatives Klassisches Wohnzimmer mit beiger Wandfarbe, braunem Holzboden, Kamin, Kaminumrandung aus Stein, Multimediawand und braunem Boden in New York

The front reception room has reclaimed oak parquet flooring, a new marble fireplace surround and a wood burner and floating shelves either side of the fireplace. An antique decorative mirror hangs centrally above the fire place.
Photography by Chris Snook

Mittelgroßes, Offenes Klassisches Wohnzimmer ohne Kamin mit beiger Wandfarbe, braunem Holzboden und Multimediawand in Los Angeles
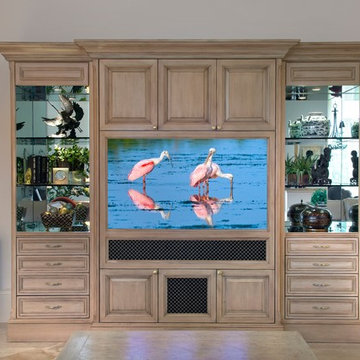
Mittelgroßes, Offenes Klassisches Wohnzimmer ohne Kamin mit beiger Wandfarbe, Porzellan-Bodenfliesen, Multimediawand und beigem Boden in Miami
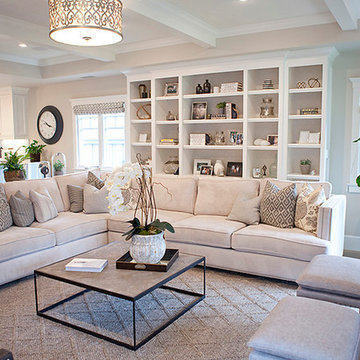
Kristen Vincent Photography
Großes, Repräsentatives, Offenes Klassisches Wohnzimmer mit grauer Wandfarbe, braunem Holzboden, Kamin, Kaminumrandung aus Metall und Multimediawand in San Diego
Großes, Repräsentatives, Offenes Klassisches Wohnzimmer mit grauer Wandfarbe, braunem Holzboden, Kamin, Kaminumrandung aus Metall und Multimediawand in San Diego
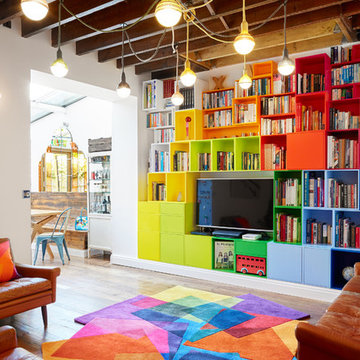
Colour magic. A wall of storage doubles up as a striking feature in this family living room.
Photo Andrew Beasley
Kleines, Offenes Stilmix Wohnzimmer mit bunten Wänden, Multimediawand und hellem Holzboden in London
Kleines, Offenes Stilmix Wohnzimmer mit bunten Wänden, Multimediawand und hellem Holzboden in London
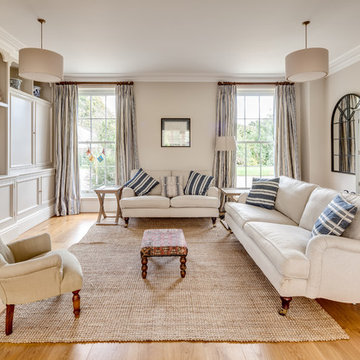
Family room
Photographer: Simon Maxwell
Abgetrenntes Landhaus Wohnzimmer mit grauer Wandfarbe, hellem Holzboden und Multimediawand in Wiltshire
Abgetrenntes Landhaus Wohnzimmer mit grauer Wandfarbe, hellem Holzboden und Multimediawand in Wiltshire

The Custom Built-ins started out with lots of research, and like many DIY project we looked to Pinterest and Houzz for inspiration. If you are interested in building a fireplace surround you can check out my blog by visiting - http://www.philipmillerfurniture.com/blog
Wohnzimmer mit Multimediawand und Fernsehgerät Ideen und Design
6