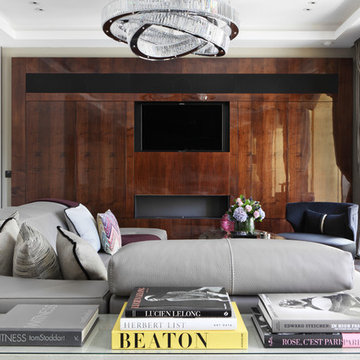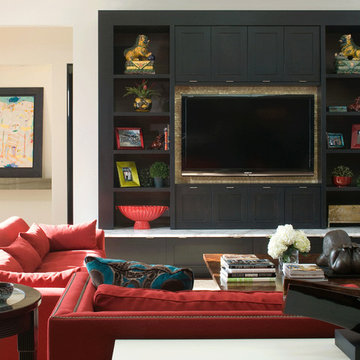Wohnzimmer mit Multimediawand und Fernsehgerät Ideen und Design
Suche verfeinern:
Budget
Sortieren nach:Heute beliebt
121 – 140 von 47.422 Fotos
1 von 3
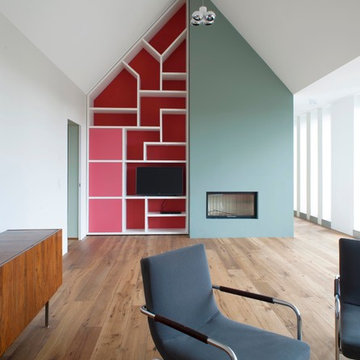
Damian Zimmermann
Offenes, Großes Modernes Wohnzimmer mit blauer Wandfarbe, braunem Holzboden, Kamin, verputzter Kaminumrandung und Multimediawand in Köln
Offenes, Großes Modernes Wohnzimmer mit blauer Wandfarbe, braunem Holzboden, Kamin, verputzter Kaminumrandung und Multimediawand in Köln
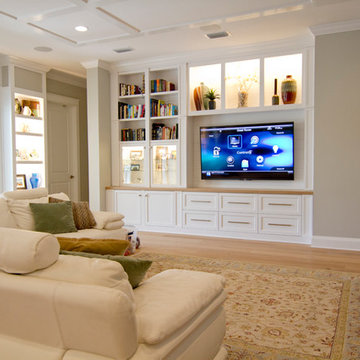
Location: Tampa, FL, USA
Hive
This client wanted a system that was easy for anyone in the family to use with ease. We solved this by used the "main brain" of Control 4 to put all of their technology on one platform that could be accessed from any smart device or remote in the house. We achieved a sleek look by creating a custom milled cabinet for the TV.
The client wanted to have a stationary home control center by their entry door to have easy access to all the technology in the house.This touchpad controls all the technology in the house including all the Tv's in the home and all the video sources; such as roku, apple TV, blue ray, cable boxes, lightning controls, temperature controls, home security, sound, blinds and any other technology you wish to have in your home. This was a simple solution for the entire family to be able to use.
Security was really important for these homeowners so we placed a keyless/remote entry on their door for wireless access and then placed a camera inside the door. This allowed the home owners to open the door when packages arrived and let the person in see that they put the package inside and relock the door on exit.
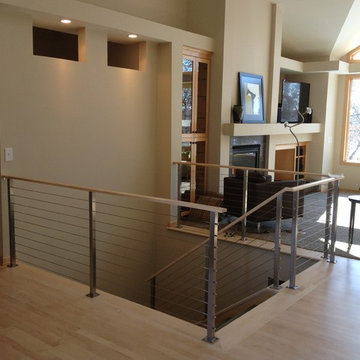
AGS Stainless' Rainier Cable Rail System with custom-made, top mount, prefabricated stainless steel posts, stainless steel cable and fittings and wood top rail.
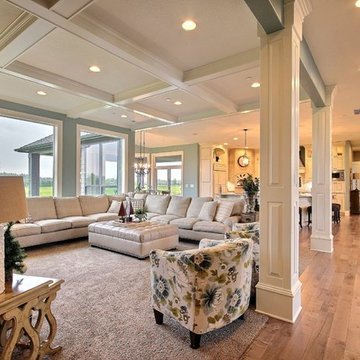
Party Palace - Custom Ranch on Acreage in Ridgefield Washington by Cascade West Development Inc.
This family is very involved with their church and hosts community events weekly; so the need to access the kitchen, seating areas, dining and entryways with 100+ guests present was imperative. This prompted us and the homeowner to create extra square footage around these amenities. The kitchen also received the double island treatment. Allowing guests to be hosted at one of the larger islands (capable of seating 5-6) while hors d'oeuvres and refreshments can be prepared on the smaller more centrally located island, helped these happy hosts to staff and plan events accordingly. Placement of these rooms relative to each other in the floor plan was also key to keeping all of the excitement happening in one place, making regular events easy to monitor, easy to maintain and relatively easy to clean-up. Some other important features that made this house a party-palace were a hidden butler's pantry, multiple wetbars and prep spaces, sectional seating inside and out, and double dining nooks (formal and informal).
Cascade West Facebook: https://goo.gl/MCD2U1
Cascade West Website: https://goo.gl/XHm7Un
These photos, like many of ours, were taken by the good people of ExposioHDR - Portland, Or
Exposio Facebook: https://goo.gl/SpSvyo
Exposio Website: https://goo.gl/Cbm8Ya
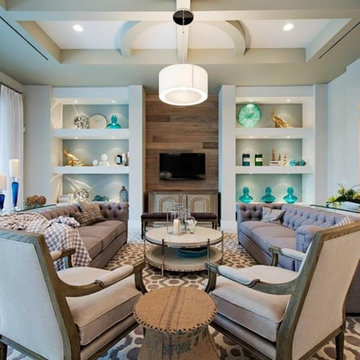
Ken Siebenhar
Großes, Offenes Maritimes Wohnzimmer mit hellem Holzboden und Multimediawand in Miami
Großes, Offenes Maritimes Wohnzimmer mit hellem Holzboden und Multimediawand in Miami
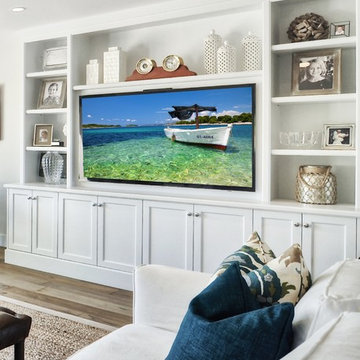
Offenes, Mittelgroßes Klassisches Wohnzimmer ohne Kamin mit weißer Wandfarbe, braunem Holzboden und Multimediawand in Orange County
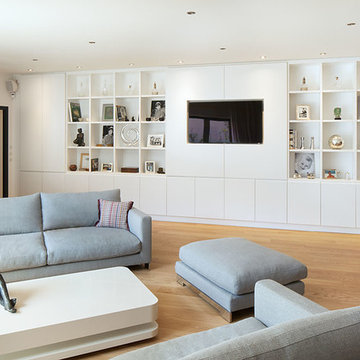
Guillaume Dupuy
Große, Abgetrennte Moderne Bibliothek ohne Kamin mit weißer Wandfarbe, braunem Holzboden und Multimediawand in Paris
Große, Abgetrennte Moderne Bibliothek ohne Kamin mit weißer Wandfarbe, braunem Holzboden und Multimediawand in Paris

Große Klassische Bibliothek ohne Kamin mit weißer Wandfarbe, hellem Holzboden und Multimediawand in Phoenix
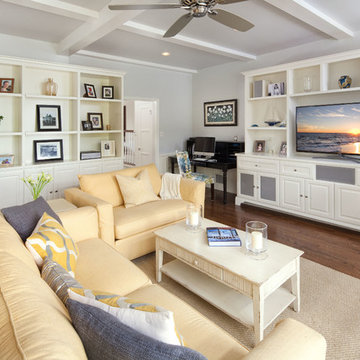
Custom Cabinets and A/V built-in to match adjacent kitchen cabinets. Family Room was reoriented so the TV could also be viewed from the kitchen, and a large unused brick fireplace was removed to give more useable space. photo by Holly Lepere
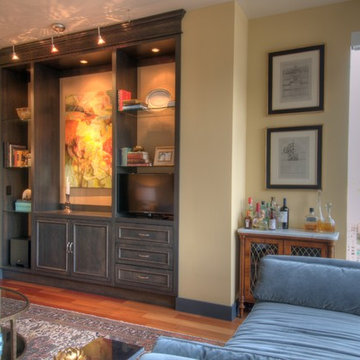
Photographed by David Calixto
Mittelgroßes, Repräsentatives, Offenes Klassisches Wohnzimmer mit beiger Wandfarbe, braunem Holzboden, Multimediawand und braunem Boden in Seattle
Mittelgroßes, Repräsentatives, Offenes Klassisches Wohnzimmer mit beiger Wandfarbe, braunem Holzboden, Multimediawand und braunem Boden in Seattle
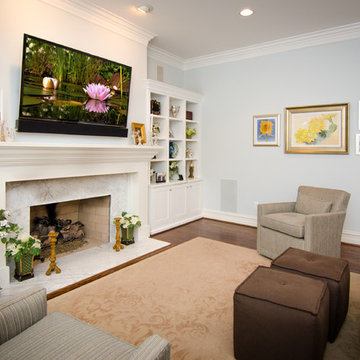
Hidden surround sound system meant to be heard not seen. We used a Leon center channel speaker custom made to match the plasma TV. The system is controlled by a URC remote. The system has a dual 8" subwoofer built into the wall.
Photos by Joy King
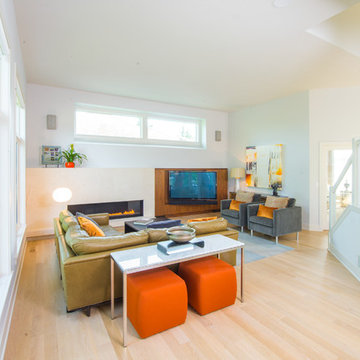
Treleven Photography
Mittelgroßes, Repräsentatives, Offenes Modernes Wohnzimmer mit weißer Wandfarbe, hellem Holzboden, Gaskamin und Multimediawand in Minneapolis
Mittelgroßes, Repräsentatives, Offenes Modernes Wohnzimmer mit weißer Wandfarbe, hellem Holzboden, Gaskamin und Multimediawand in Minneapolis
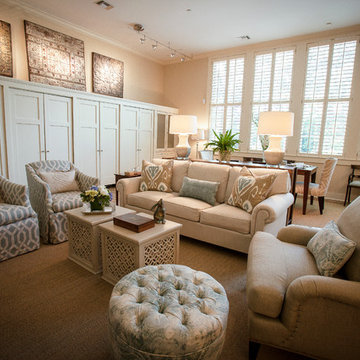
A traditional home featuring wooden chairs, gray cabinets, a wooden tv cabinet, cream pantry, modern lamp, wooden sideboard, white shutters, patterned sofa chairs, white sofa, patterned throw pillows, patterned ottoman, yellow pendant lights, artwork, a tray table, and a beige rug.
Project designed by Atlanta interior design firm, Nandina Home & Design. Their Sandy Springs home decor showroom and design studio also serve Midtown, Buckhead, and outside the perimeter.
For more about Nandina Home & Design, click here: https://nandinahome.com/
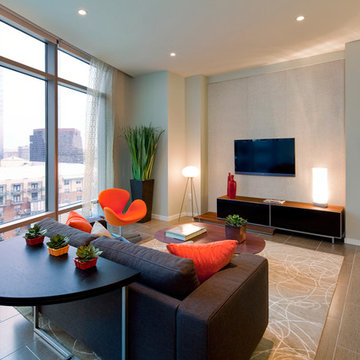
Tre Dunham
Kleines, Repräsentatives, Abgetrenntes Modernes Wohnzimmer ohne Kamin mit beiger Wandfarbe, Porzellan-Bodenfliesen, Multimediawand und grauem Boden in Austin
Kleines, Repräsentatives, Abgetrenntes Modernes Wohnzimmer ohne Kamin mit beiger Wandfarbe, Porzellan-Bodenfliesen, Multimediawand und grauem Boden in Austin
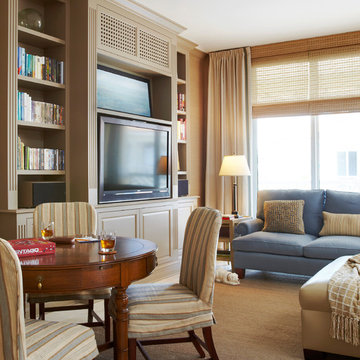
Area to watch television and play cards or games
Robert Brantley
Mittelgroßes, Abgetrenntes Klassisches Wohnzimmer ohne Kamin mit brauner Wandfarbe, Teppichboden, Multimediawand und braunem Boden in Miami
Mittelgroßes, Abgetrenntes Klassisches Wohnzimmer ohne Kamin mit brauner Wandfarbe, Teppichboden, Multimediawand und braunem Boden in Miami
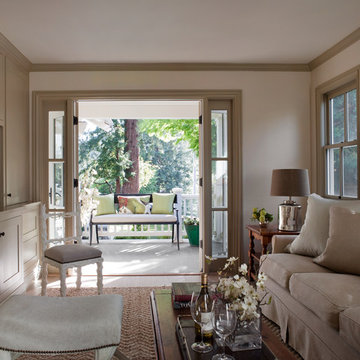
Residential Design by Heydt Designs, Interior Design by Benjamin Dhong Interiors, Construction by Kearney & O'Banion, Photography by David Duncan Livingston

David Wakely Photography
While we appreciate your love for our work, and interest in our projects, we are unable to answer every question about details in our photos. Please send us a private message if you are interested in our architectural services on your next project.

A motorized panel lifts the wall out of view to reveal the 65 inch TV built in above the fireplace. Speakers are lowered from the ceiling at the same time. This photo shows the TV and speakers exposed.
Wohnzimmer mit Multimediawand und Fernsehgerät Ideen und Design
7
