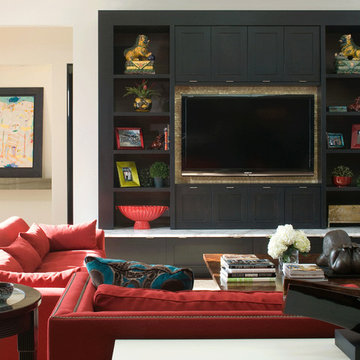Wohnzimmer mit Multimediawand und Fernsehgerät Ideen und Design
Suche verfeinern:
Budget
Sortieren nach:Heute beliebt
141 – 160 von 47.424 Fotos
1 von 3
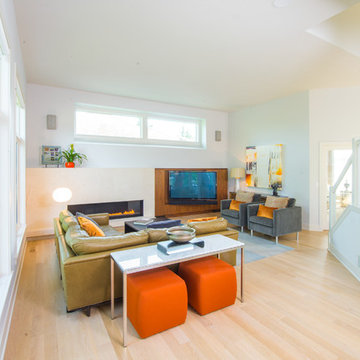
Treleven Photography
Mittelgroßes, Repräsentatives, Offenes Modernes Wohnzimmer mit weißer Wandfarbe, hellem Holzboden, Gaskamin und Multimediawand in Minneapolis
Mittelgroßes, Repräsentatives, Offenes Modernes Wohnzimmer mit weißer Wandfarbe, hellem Holzboden, Gaskamin und Multimediawand in Minneapolis
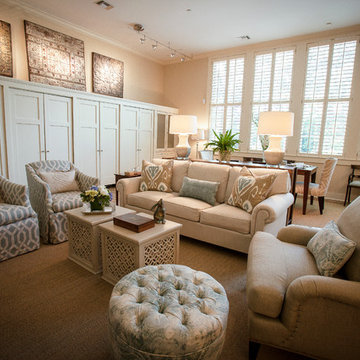
A traditional home featuring wooden chairs, gray cabinets, a wooden tv cabinet, cream pantry, modern lamp, wooden sideboard, white shutters, patterned sofa chairs, white sofa, patterned throw pillows, patterned ottoman, yellow pendant lights, artwork, a tray table, and a beige rug.
Project designed by Atlanta interior design firm, Nandina Home & Design. Their Sandy Springs home decor showroom and design studio also serve Midtown, Buckhead, and outside the perimeter.
For more about Nandina Home & Design, click here: https://nandinahome.com/
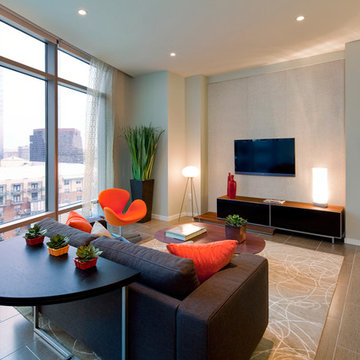
Tre Dunham
Kleines, Repräsentatives, Abgetrenntes Modernes Wohnzimmer ohne Kamin mit beiger Wandfarbe, Porzellan-Bodenfliesen, Multimediawand und grauem Boden in Austin
Kleines, Repräsentatives, Abgetrenntes Modernes Wohnzimmer ohne Kamin mit beiger Wandfarbe, Porzellan-Bodenfliesen, Multimediawand und grauem Boden in Austin
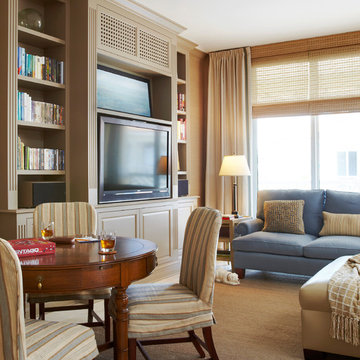
Area to watch television and play cards or games
Robert Brantley
Mittelgroßes, Abgetrenntes Klassisches Wohnzimmer ohne Kamin mit brauner Wandfarbe, Teppichboden, Multimediawand und braunem Boden in Miami
Mittelgroßes, Abgetrenntes Klassisches Wohnzimmer ohne Kamin mit brauner Wandfarbe, Teppichboden, Multimediawand und braunem Boden in Miami
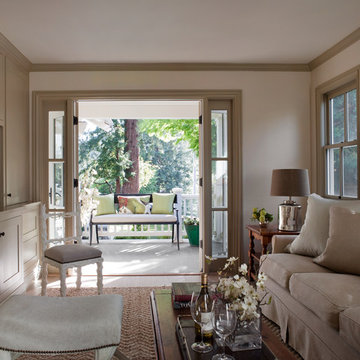
Residential Design by Heydt Designs, Interior Design by Benjamin Dhong Interiors, Construction by Kearney & O'Banion, Photography by David Duncan Livingston

David Wakely Photography
While we appreciate your love for our work, and interest in our projects, we are unable to answer every question about details in our photos. Please send us a private message if you are interested in our architectural services on your next project.

A motorized panel lifts the wall out of view to reveal the 65 inch TV built in above the fireplace. Speakers are lowered from the ceiling at the same time. This photo shows the TV and speakers exposed.
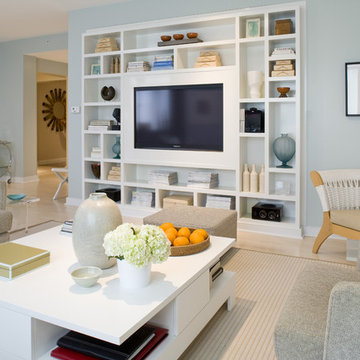
Großes, Abgetrenntes Klassisches Wohnzimmer ohne Kamin mit blauer Wandfarbe, Multimediawand und hellem Holzboden in Boston

Elegant family room for a private residence. Mix of soothing neutrals, bling and natural material. Black built-ins with grasscloth wallcovering, arched fireplace, brown wall, oil painting, wooden bench, blue velvet sofas, blue accent pillows, mixing patterns, ottomans, lounge chairs, and black coffee table, Allentown PA
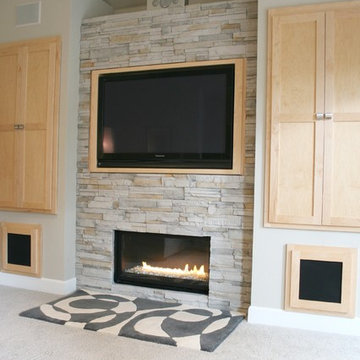
This is a living room, feature wall I designed/built. It is ledgestone, with a ribbon flame, gas fireplace and built-in TV cabinet door, which actually swings open to reveal an abundance of built-in storage behind. The built-in cabinets that flank it also offer additional storage and built-in speakers. The square cabinets below hold the subwoofers for the Dolby 7.1, movie theater surround sound.

A view from the library through a seamless glass wall to the garden beyond.
Mittelgroße Moderne Bibliothek mit braunem Holzboden, Kamin, verputzter Kaminumrandung und Multimediawand in Los Angeles
Mittelgroße Moderne Bibliothek mit braunem Holzboden, Kamin, verputzter Kaminumrandung und Multimediawand in Los Angeles

Jim Fairchild / Fairchild Creative, Inc.
Geräumiges, Offenes Mediterranes Wohnzimmer mit braunem Holzboden, Kamin, Kaminumrandung aus Stein, Multimediawand und gelber Wandfarbe in Salt Lake City
Geräumiges, Offenes Mediterranes Wohnzimmer mit braunem Holzboden, Kamin, Kaminumrandung aus Stein, Multimediawand und gelber Wandfarbe in Salt Lake City
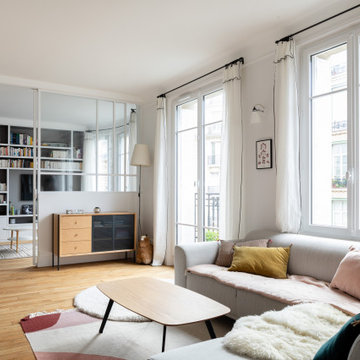
Nos clients ont fait l'acquisition de ce 135 m² afin d'y loger leur future famille. Le couple avait une certaine vision de leur intérieur idéal : de grands espaces de vie et de nombreux rangements.
Nos équipes ont donc traduit cette vision physiquement. Ainsi, l'appartement s'ouvre sur une entrée intemporelle où se dresse un meuble Ikea et une niche boisée. Éléments parfaits pour habiller le couloir et y ranger des éléments sans l'encombrer d'éléments extérieurs.
Les pièces de vie baignent dans la lumière. Au fond, il y a la cuisine, située à la place d'une ancienne chambre. Elle détonne de par sa singularité : un look contemporain avec ses façades grises et ses finitions en laiton sur fond de papier au style anglais.
Les rangements de la cuisine s'invitent jusqu'au premier salon comme un trait d'union parfait entre les 2 pièces.
Derrière une verrière coulissante, on trouve le 2e salon, lieu de détente ultime avec sa bibliothèque-meuble télé conçue sur-mesure par nos équipes.
Enfin, les SDB sont un exemple de notre savoir-faire ! Il y a celle destinée aux enfants : spacieuse, chaleureuse avec sa baignoire ovale. Et celle des parents : compacte et aux traits plus masculins avec ses touches de noir.
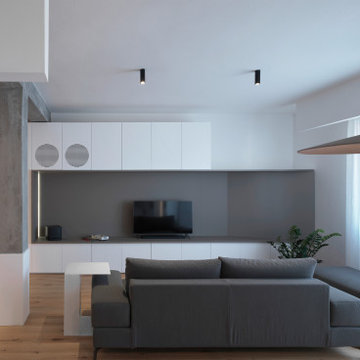
Repräsentatives, Abgetrenntes, Mittelgroßes Modernes Wohnzimmer ohne Kamin mit weißer Wandfarbe, hellem Holzboden und Multimediawand in Sonstige
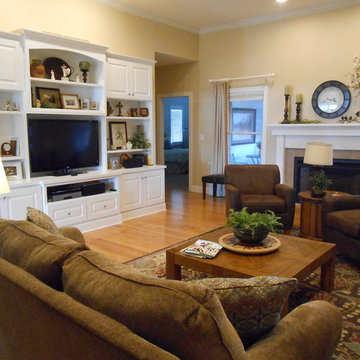
Mittelgroßes, Abgetrenntes Klassisches Wohnzimmer mit beiger Wandfarbe, hellem Holzboden, Kamin, gefliester Kaminumrandung, Multimediawand und beigem Boden in Sonstige

© Paolo Fusco per Eleonora Guglielmi Architetto
Abgetrenntes Modernes Wohnzimmer mit weißer Wandfarbe, braunem Holzboden, Multimediawand und braunem Boden in Rom
Abgetrenntes Modernes Wohnzimmer mit weißer Wandfarbe, braunem Holzboden, Multimediawand und braunem Boden in Rom
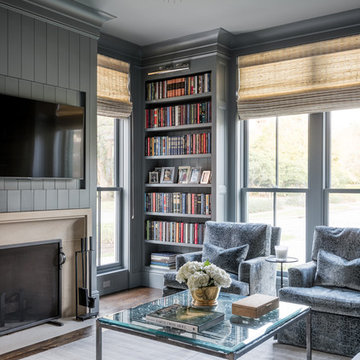
Großes, Offenes Modernes Wohnzimmer mit grauer Wandfarbe, dunklem Holzboden, Kamin, Kaminumrandung aus Stein, Multimediawand und braunem Boden in Houston

Anna Wurz
Mittelgroße, Abgetrennte Klassische Bibliothek mit grauer Wandfarbe, dunklem Holzboden, Gaskamin, Multimediawand und gefliester Kaminumrandung in Calgary
Mittelgroße, Abgetrennte Klassische Bibliothek mit grauer Wandfarbe, dunklem Holzboden, Gaskamin, Multimediawand und gefliester Kaminumrandung in Calgary
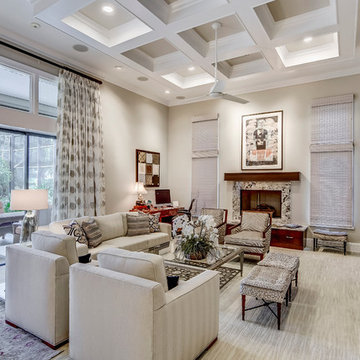
Photo by Bruce Frame. Working with a neutral palette, the red in the clients' own art and accent pieces really pops and balances the custom wall unit very well. The subtle animal print on the chairs and ottomans keep the room from feeling cold or bland.
Wohnzimmer mit Multimediawand und Fernsehgerät Ideen und Design
8
