Wohnzimmer mit Tunnelkamin und Kaminumrandung aus Holz Ideen und Design
Suche verfeinern:
Budget
Sortieren nach:Heute beliebt
21 – 40 von 887 Fotos
1 von 3
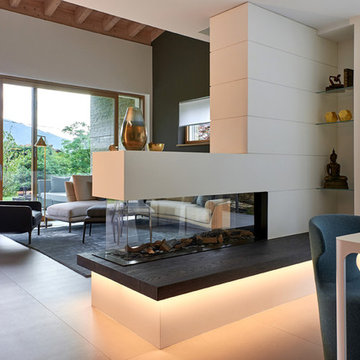
Il camino trifacciale in soggiorno funziona a gas, è il modello Lucius di Element 4, azionabile con un radiocomando.
Großes Modernes Wohnzimmer mit Tunnelkamin, weißer Wandfarbe, Porzellan-Bodenfliesen, Kaminumrandung aus Holz und grauem Boden in Mailand
Großes Modernes Wohnzimmer mit Tunnelkamin, weißer Wandfarbe, Porzellan-Bodenfliesen, Kaminumrandung aus Holz und grauem Boden in Mailand
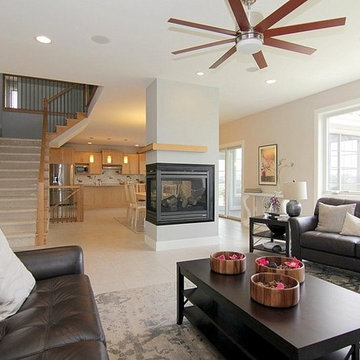
Großes Klassisches Wohnzimmer mit beiger Wandfarbe, Keramikboden, Tunnelkamin, Kaminumrandung aus Holz und beigem Boden in Sonstige
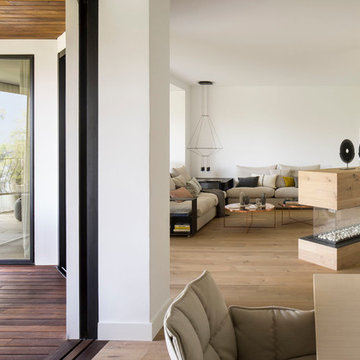
Mauricio Fuertes
Großes, Offenes Modernes Wohnzimmer mit weißer Wandfarbe, braunem Holzboden, Tunnelkamin und Kaminumrandung aus Holz in Barcelona
Großes, Offenes Modernes Wohnzimmer mit weißer Wandfarbe, braunem Holzboden, Tunnelkamin und Kaminumrandung aus Holz in Barcelona
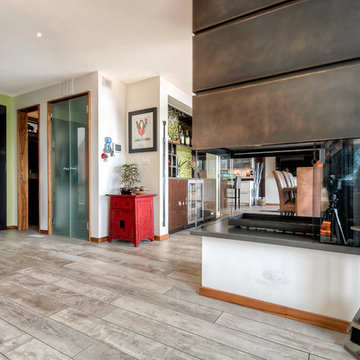
Welcome to the award-winning living room. You are instantly met with a full view of the Puget Sound. This waterfront living room has contemporary artwork met with modern design and unique materials and colors, matching the client's personality.

Großes, Offenes Modernes Wohnzimmer mit weißer Wandfarbe, Keramikboden, Tunnelkamin, Kaminumrandung aus Holz, TV-Wand, grauem Boden und Holzwänden in Montreal
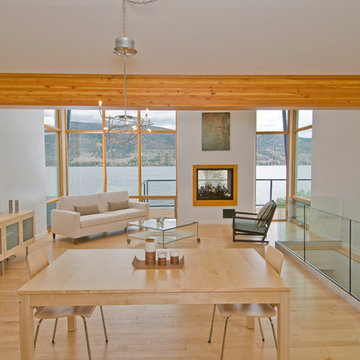
Great Room - A contemporary home with a roof made up of two offset inverted rectangles that integrate into a single building supported by a solid wood beam. The visual impact is stunning yet the home integrates into the rich, semi-arid grasslands and opens to embrace the inspired views of Nicola Lake! The laminated wood beam is not really supported by the port hole openings, instead it is really part of a solid structural wood support system built up within the building envelope and providing lateral support for the home. The glazed windows extend from the underside of the roof plane down to the floor of the main living area, creating a ‘zero edge’ water view and the L shaped deck does not fully extend along the width of the lake façade so that uninterrupted lake and hillside views can be enjoyed from the interior. Finally lakeside beauty is captured by a window wall where an indoor/outdoor concrete fireplace enhances the views from the interior while creating a warm and welcoming atmosphere deck-side. - See more at: http://mitchellbrock.com/projects/case-studies/lake-city-home/#sthash.cwQTqPYv.dpuf
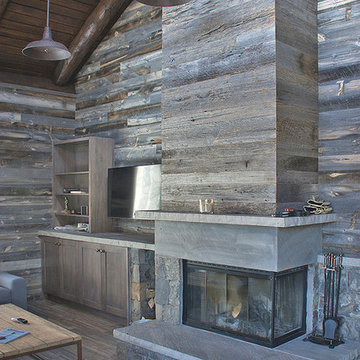
Walls and fireplace surround clad with reclaimed wood from snow fences.
Mittelgroßes, Offenes Rustikales Wohnzimmer mit grauer Wandfarbe, Tunnelkamin, Kaminumrandung aus Holz und braunem Boden in Denver
Mittelgroßes, Offenes Rustikales Wohnzimmer mit grauer Wandfarbe, Tunnelkamin, Kaminumrandung aus Holz und braunem Boden in Denver
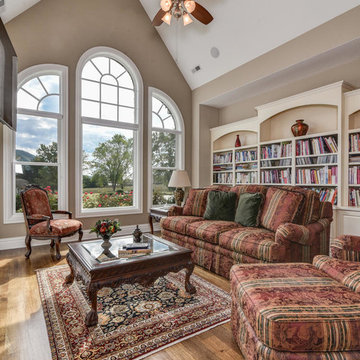
Photography by Ryan Theede
Mittelgroßes, Offenes Klassisches Wohnzimmer mit beiger Wandfarbe, braunem Holzboden, Tunnelkamin, Kaminumrandung aus Holz, TV-Wand und braunem Boden in Sonstige
Mittelgroßes, Offenes Klassisches Wohnzimmer mit beiger Wandfarbe, braunem Holzboden, Tunnelkamin, Kaminumrandung aus Holz, TV-Wand und braunem Boden in Sonstige
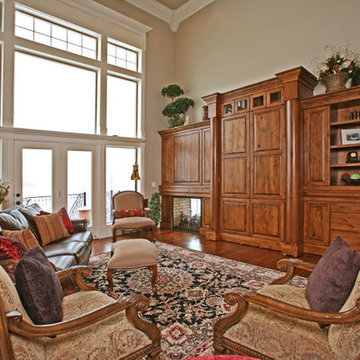
Nick Perron
Großes, Offenes Klassisches Wohnzimmer mit beiger Wandfarbe, braunem Holzboden, Tunnelkamin, Kaminumrandung aus Holz und verstecktem TV in Salt Lake City
Großes, Offenes Klassisches Wohnzimmer mit beiger Wandfarbe, braunem Holzboden, Tunnelkamin, Kaminumrandung aus Holz und verstecktem TV in Salt Lake City
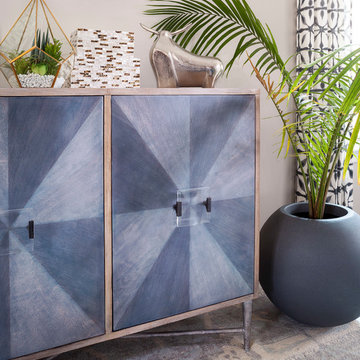
Tight vignette of the living room console, Susie Brenner Photography
Mittelgroßes, Fernseherloses, Offenes Modernes Wohnzimmer mit weißer Wandfarbe, hellem Holzboden, Tunnelkamin, Kaminumrandung aus Holz und beigem Boden in Denver
Mittelgroßes, Fernseherloses, Offenes Modernes Wohnzimmer mit weißer Wandfarbe, hellem Holzboden, Tunnelkamin, Kaminumrandung aus Holz und beigem Boden in Denver
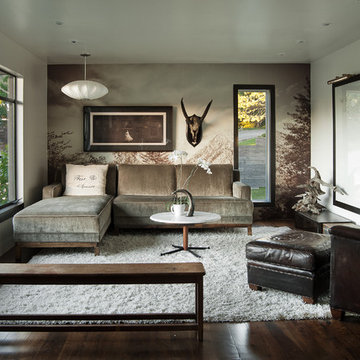
Mittelgroßes, Repräsentatives, Fernseherloses, Offenes Modernes Wohnzimmer mit weißer Wandfarbe, dunklem Holzboden, Tunnelkamin und Kaminumrandung aus Holz in Salt Lake City
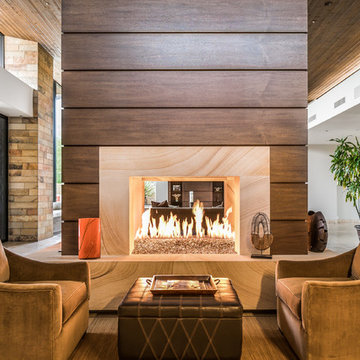
Standing with the kitchen at your back, this is the east facing view of the stunning massive fireplace in the great room.
Geräumiges, Offenes Modernes Wohnzimmer mit Tunnelkamin und Kaminumrandung aus Holz in Phoenix
Geräumiges, Offenes Modernes Wohnzimmer mit Tunnelkamin und Kaminumrandung aus Holz in Phoenix
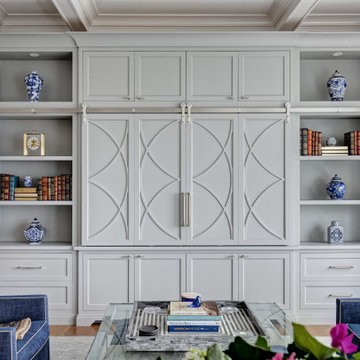
Großes, Repräsentatives, Offenes Maritimes Wohnzimmer mit grauer Wandfarbe, hellem Holzboden, Kaminumrandung aus Holz, Multimediawand, grauem Boden, Kassettendecke und Tunnelkamin in New York
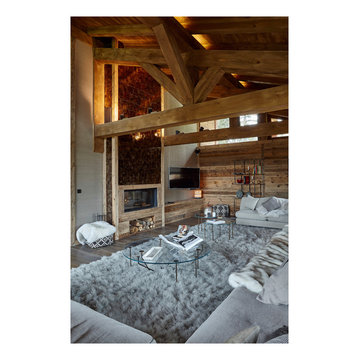
Côté living, on retrouve la splendeur du mica qui contraste avec le décor neigeux des canapés La Fibule, réchauffés par les plaids et coussins et le tapis sur-mesure en agneau de Mongolie. Dans l’angle, une lampe en onyx et sur le mur revêtement en tissu.
@Sébastien Veronese
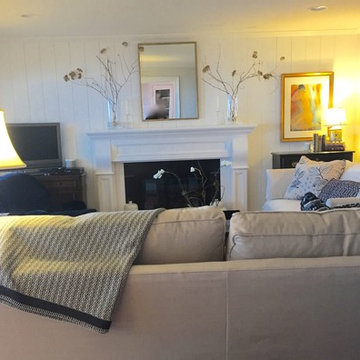
The living room overlooks Lake Michigan, so the room has dual focal points - the fireplace and the lake. By adding the architectural detail to the fireplace wall and customizing the fireplace mantel it added texture, interest and weight to the wall.

Builder: J. Peterson Homes
Interior Designer: Francesca Owens
Photographers: Ashley Avila Photography, Bill Hebert, & FulView
Capped by a picturesque double chimney and distinguished by its distinctive roof lines and patterned brick, stone and siding, Rookwood draws inspiration from Tudor and Shingle styles, two of the world’s most enduring architectural forms. Popular from about 1890 through 1940, Tudor is characterized by steeply pitched roofs, massive chimneys, tall narrow casement windows and decorative half-timbering. Shingle’s hallmarks include shingled walls, an asymmetrical façade, intersecting cross gables and extensive porches. A masterpiece of wood and stone, there is nothing ordinary about Rookwood, which combines the best of both worlds.
Once inside the foyer, the 3,500-square foot main level opens with a 27-foot central living room with natural fireplace. Nearby is a large kitchen featuring an extended island, hearth room and butler’s pantry with an adjacent formal dining space near the front of the house. Also featured is a sun room and spacious study, both perfect for relaxing, as well as two nearby garages that add up to almost 1,500 square foot of space. A large master suite with bath and walk-in closet which dominates the 2,700-square foot second level which also includes three additional family bedrooms, a convenient laundry and a flexible 580-square-foot bonus space. Downstairs, the lower level boasts approximately 1,000 more square feet of finished space, including a recreation room, guest suite and additional storage.
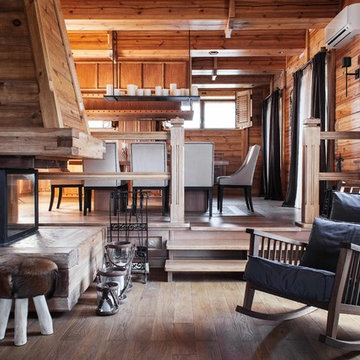
фотограф Кирилл Овчинников
Repräsentatives, Offenes Uriges Wohnzimmer mit brauner Wandfarbe, braunem Holzboden, Tunnelkamin und Kaminumrandung aus Holz in Moskau
Repräsentatives, Offenes Uriges Wohnzimmer mit brauner Wandfarbe, braunem Holzboden, Tunnelkamin und Kaminumrandung aus Holz in Moskau
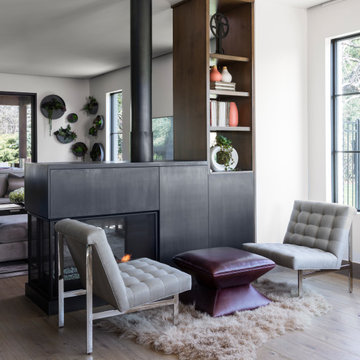
A statement fireplace acts as an artistic backdrop for a small gathering spot, naturally dividing the nook from the family room.
Emily Minton Refield Photography
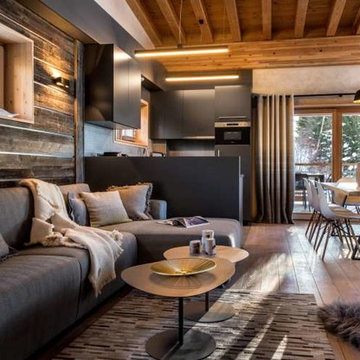
HABILLAGE MURAL EN LAMES VIEUX BOIS BRULÉ AU SOLEIL GRIS AVEC INSERT ALUMINIUM
Kleines, Offenes Uriges Wohnzimmer mit grauer Wandfarbe, braunem Holzboden, Tunnelkamin, Kaminumrandung aus Holz, freistehendem TV und braunem Boden in Grenoble
Kleines, Offenes Uriges Wohnzimmer mit grauer Wandfarbe, braunem Holzboden, Tunnelkamin, Kaminumrandung aus Holz, freistehendem TV und braunem Boden in Grenoble
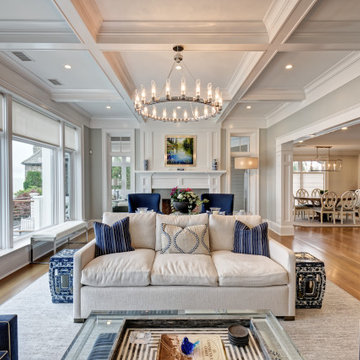
Großes, Repräsentatives, Offenes Maritimes Wohnzimmer mit grauer Wandfarbe, hellem Holzboden, Kaminumrandung aus Holz, Multimediawand, grauem Boden, Kassettendecke und Tunnelkamin in New York
Wohnzimmer mit Tunnelkamin und Kaminumrandung aus Holz Ideen und Design
2