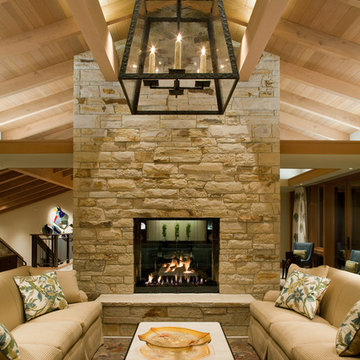Wohnzimmer mit Tunnelkamin und Kaminumrandung aus Stein Ideen und Design
Suche verfeinern:
Budget
Sortieren nach:Heute beliebt
41 – 60 von 6.230 Fotos
1 von 3
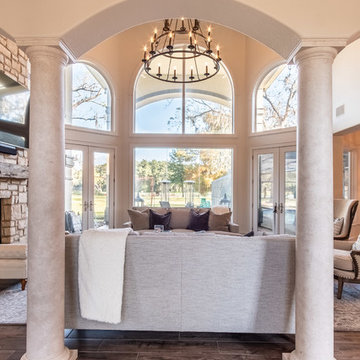
Großes, Offenes Wohnzimmer mit Porzellan-Bodenfliesen, Tunnelkamin, Kaminumrandung aus Stein, TV-Wand und braunem Boden in Houston
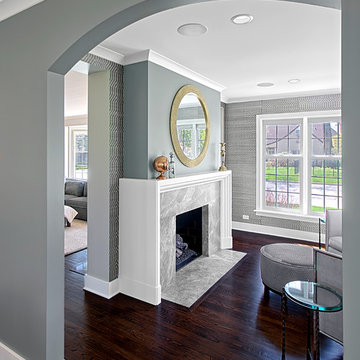
Two sided fireplace in sitting room opens to the family room on the opposite side. Norman Sizemore- Photographer
Klassisches Wohnzimmer mit grauer Wandfarbe, dunklem Holzboden, Tunnelkamin und Kaminumrandung aus Stein in Chicago
Klassisches Wohnzimmer mit grauer Wandfarbe, dunklem Holzboden, Tunnelkamin und Kaminumrandung aus Stein in Chicago
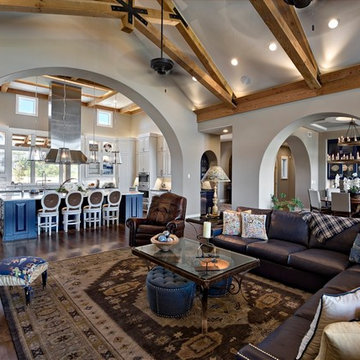
Großes, Offenes Klassisches Wohnzimmer mit beiger Wandfarbe, dunklem Holzboden, Tunnelkamin, Kaminumrandung aus Stein und TV-Wand in Austin
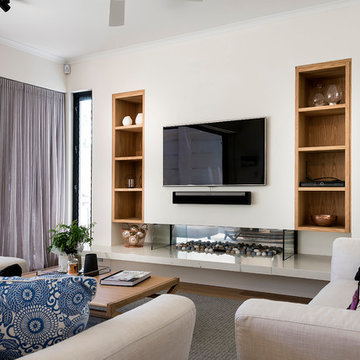
Joel Barbitta D-Max Photography
Großes, Repräsentatives, Offenes Nordisches Wohnzimmer mit weißer Wandfarbe, hellem Holzboden, Tunnelkamin, Kaminumrandung aus Stein, Multimediawand und braunem Boden in Perth
Großes, Repräsentatives, Offenes Nordisches Wohnzimmer mit weißer Wandfarbe, hellem Holzboden, Tunnelkamin, Kaminumrandung aus Stein, Multimediawand und braunem Boden in Perth
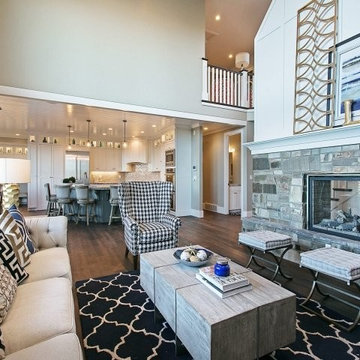
Living room with linen sofa, tufted ottoman, and wood coffee table by Osmond Designs.
Mittelgroßes, Repräsentatives, Fernseherloses, Offenes Klassisches Wohnzimmer mit grauer Wandfarbe, braunem Holzboden, Kaminumrandung aus Stein und Tunnelkamin in Salt Lake City
Mittelgroßes, Repräsentatives, Fernseherloses, Offenes Klassisches Wohnzimmer mit grauer Wandfarbe, braunem Holzboden, Kaminumrandung aus Stein und Tunnelkamin in Salt Lake City
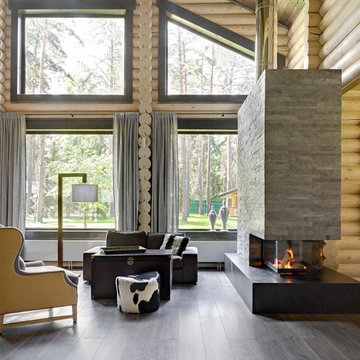
Offenes, Großes Uriges Wohnzimmer mit dunklem Holzboden, Tunnelkamin, Kaminumrandung aus Stein und beiger Wandfarbe in Moskau
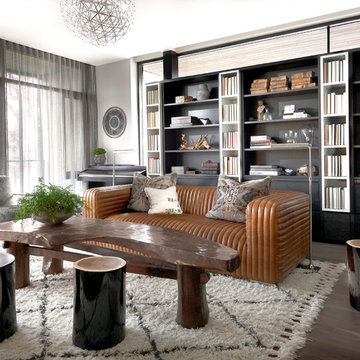
Mittelgroße, Fernseherlose, Offene Moderne Bibliothek mit braunem Holzboden, Tunnelkamin, Kaminumrandung aus Stein und grauer Wandfarbe in Chicago
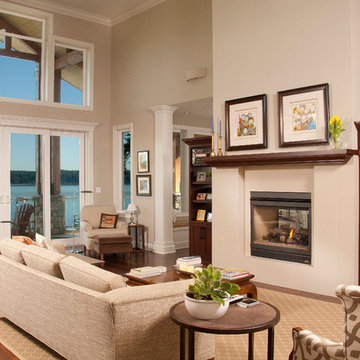
Großes, Repräsentatives, Offenes Klassisches Wohnzimmer mit beiger Wandfarbe, dunklem Holzboden, Tunnelkamin, Kaminumrandung aus Stein und verstecktem TV in Seattle
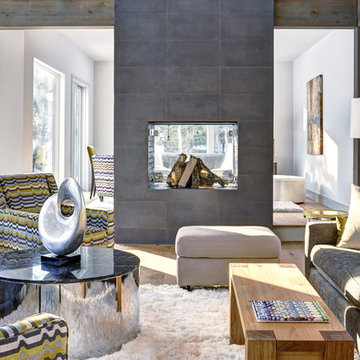
Yankee Barn Homes - the living room has a modern double-sided limestone fireplace. Chris Foster Photographer
Großes, Offenes Modernes Wohnzimmer mit weißer Wandfarbe, hellem Holzboden, Tunnelkamin und Kaminumrandung aus Stein in New York
Großes, Offenes Modernes Wohnzimmer mit weißer Wandfarbe, hellem Holzboden, Tunnelkamin und Kaminumrandung aus Stein in New York

Geräumiges, Offenes Modernes Wohnzimmer mit beiger Wandfarbe, Betonboden, Tunnelkamin, Kaminumrandung aus Stein und freistehendem TV in Sonstige
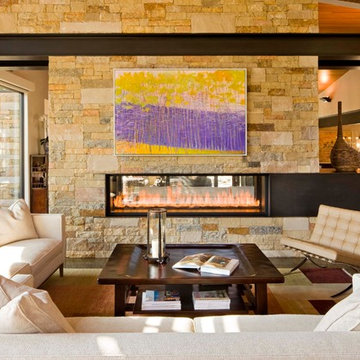
Morter Architects (Pavan Krueger- Project Manager for Morter Architects, Jim Morter- Project Architect); Builder, R.A. Nelson; Photographer, David Marlow
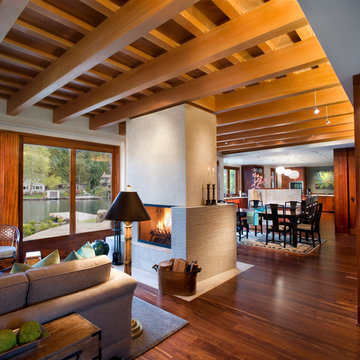
Our client’s modest, three-bedroom house occupies a beautiful, small site having views down the length of Lake Oswego. The design responded to their appreciation of Hawaiian Island/Pacific Rim architecture and to the strict limitation to construction imposed by local zoning. We worked with Forsgren Design Studio on the selection of materials and finishes.
Michael Mathers Photography
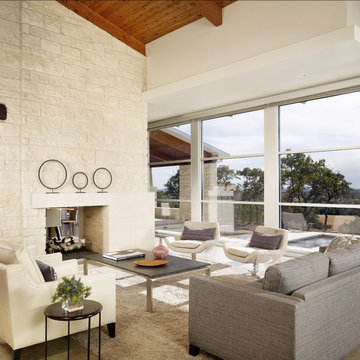
Großes, Offenes Modernes Wohnzimmer mit beiger Wandfarbe, Tunnelkamin und Kaminumrandung aus Stein in Austin

This project incorporated the main floor of the home. The existing kitchen was narrow and dated, and closed off from the rest of the common spaces. The client’s wish list included opening up the space to combine the dining room and kitchen, create a more functional entry foyer, and update the dark sunporch to be more inviting.
The concept resulted in swapping the kitchen and dining area, creating a perfect flow from the entry through to the sunporch.
A double-sided stone-clad fireplace divides the great room and sunporch, highlighting the new vaulted ceiling. The old wood paneling on the walls was removed and reclaimed wood beams were added to the ceiling. The single door to the patio was replaced with a double door. New furniture and accessories in shades of blue and gray is at home in this bright and airy family room.
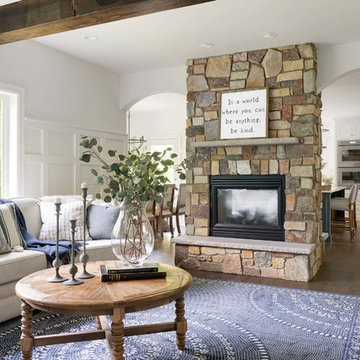
Großes Rustikales Wohnzimmer mit weißer Wandfarbe, Tunnelkamin, Kaminumrandung aus Stein und braunem Boden in Minneapolis

Large white media wall built-in provides ample storage and familiar comfort to this beachy family gathering space.
Photo by Ashley Avila Photography
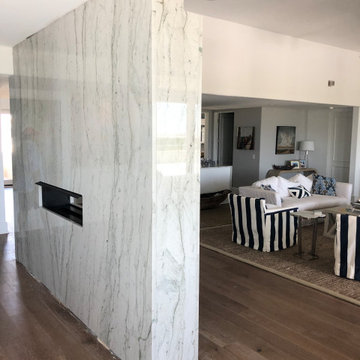
Opus White Quartzite, 2-sided fireplace, ceiling height
Modernes Wohnzimmer mit Tunnelkamin und Kaminumrandung aus Stein in Sonstige
Modernes Wohnzimmer mit Tunnelkamin und Kaminumrandung aus Stein in Sonstige

Modern Farmhouse designed for entertainment and gatherings. French doors leading into the main part of the home and trim details everywhere. Shiplap, board and batten, tray ceiling details, custom barrel tables are all part of this modern farmhouse design.
Half bath with a custom vanity. Clean modern windows. Living room has a fireplace with custom cabinets and custom barn beam mantel with ship lap above. The Master Bath has a beautiful tub for soaking and a spacious walk in shower. Front entry has a beautiful custom ceiling treatment.

open to the game room is this sophisticated black and blush pink living room. the book matched granite fireplace was the launching point for the colors that make up the upholstered curved back sofa and swivel chair.
Wohnzimmer mit Tunnelkamin und Kaminumrandung aus Stein Ideen und Design
3
