Wohnzimmer mit Tunnelkamin und Kaminumrandung aus Stein Ideen und Design
Suche verfeinern:
Budget
Sortieren nach:Heute beliebt
61 – 80 von 6.230 Fotos
1 von 3

This 2-story Arts & Crafts style home first-floor owner’s suite includes a welcoming front porch and a 2-car rear entry garage. Lofty 10’ ceilings grace the first floor where hardwood flooring flows from the foyer to the great room, hearth room, and kitchen. The great room and hearth room share a see-through gas fireplace with floor-to-ceiling stone surround and built-in bookshelf in the hearth room and in the great room, stone surround to the mantel with stylish shiplap above. The open kitchen features attractive cabinetry with crown molding, Hanstone countertops with tile backsplash, and stainless steel appliances. An elegant tray ceiling adorns the spacious owner’s bedroom. The owner’s bathroom features a tray ceiling, double bowl vanity, tile shower, an expansive closet, and two linen closets. The 2nd floor boasts 2 additional bedrooms, a full bathroom, and a loft.

The lighting design in this rustic barn with a modern design was the designed and built by lighting designer Mike Moss. This was not only a dream to shoot because of my love for rustic architecture but also because the lighting design was so well done it was a ease to capture. Photography by Vernon Wentz of Ad Imagery

Builder: Falcon Custom Homes
Interior Designer: Mary Burns - Gallery
Photographer: Mike Buck
A perfectly proportioned story and a half cottage, the Farfield is full of traditional details and charm. The front is composed of matching board and batten gables flanking a covered porch featuring square columns with pegged capitols. A tour of the rear façade reveals an asymmetrical elevation with a tall living room gable anchoring the right and a low retractable-screened porch to the left.
Inside, the front foyer opens up to a wide staircase clad in horizontal boards for a more modern feel. To the left, and through a short hall, is a study with private access to the main levels public bathroom. Further back a corridor, framed on one side by the living rooms stone fireplace, connects the master suite to the rest of the house. Entrance to the living room can be gained through a pair of openings flanking the stone fireplace, or via the open concept kitchen/dining room. Neutral grey cabinets featuring a modern take on a recessed panel look, line the perimeter of the kitchen, framing the elongated kitchen island. Twelve leather wrapped chairs provide enough seating for a large family, or gathering of friends. Anchoring the rear of the main level is the screened in porch framed by square columns that match the style of those found at the front porch. Upstairs, there are a total of four separate sleeping chambers. The two bedrooms above the master suite share a bathroom, while the third bedroom to the rear features its own en suite. The fourth is a large bunkroom above the homes two-stall garage large enough to host an abundance of guests.

Brad Montgomery, tym.
Großes, Offenes Mediterranes Wohnzimmer mit beiger Wandfarbe, Keramikboden, Tunnelkamin, Kaminumrandung aus Stein, TV-Wand und braunem Boden in Salt Lake City
Großes, Offenes Mediterranes Wohnzimmer mit beiger Wandfarbe, Keramikboden, Tunnelkamin, Kaminumrandung aus Stein, TV-Wand und braunem Boden in Salt Lake City
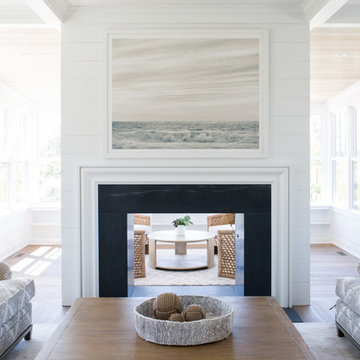
Liz Nemeth Photography
Großes Maritimes Wohnzimmer mit weißer Wandfarbe, dunklem Holzboden, Tunnelkamin und Kaminumrandung aus Stein in Boston
Großes Maritimes Wohnzimmer mit weißer Wandfarbe, dunklem Holzboden, Tunnelkamin und Kaminumrandung aus Stein in Boston

A rustic-modern house designed to grow organically from its site, overlooking a cornfield, river and mountains in the distance. Indigenous stone and wood materials were taken from the site and incorporated into the structure, which was articulated to honestly express the means of construction. Notable features include an open living/dining/kitchen space with window walls taking in the surrounding views, and an internally-focused circular library celebrating the home owner’s love of literature.
Phillip Spears Photographer

This is a perfect setting for entertaining in a mountain retreat. Shoot pool, watch the game on tv and relax by the fire. Photo by Stacie Baragiola
Mittelgroßer, Offener Rustikaler Hobbyraum mit beiger Wandfarbe, braunem Holzboden, Tunnelkamin, Kaminumrandung aus Stein und TV-Wand in Los Angeles
Mittelgroßer, Offener Rustikaler Hobbyraum mit beiger Wandfarbe, braunem Holzboden, Tunnelkamin, Kaminumrandung aus Stein und TV-Wand in Los Angeles
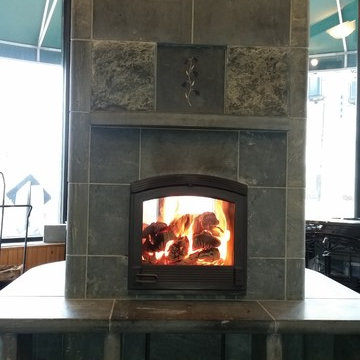
Großes Eklektisches Wohnzimmer mit Tunnelkamin und Kaminumrandung aus Stein in Minneapolis
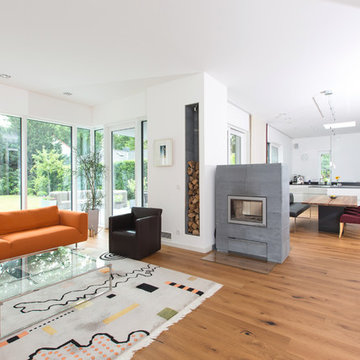
Repräsentatives, Großes, Offenes Nordisches Wohnzimmer mit weißer Wandfarbe, hellem Holzboden, Tunnelkamin und Kaminumrandung aus Stein in Bremen

This built-in entertainment center is a perfect focal point for any family room. With bookshelves, storage and a perfect fit for your TV, there is nothing else you need besides some family photos to complete the look.
Blackstock Photography
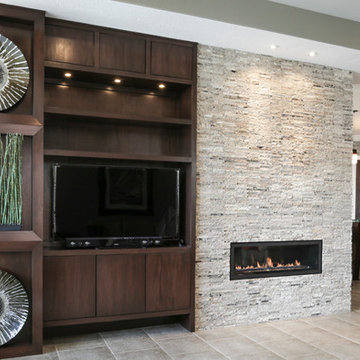
Custom design and renovation of space.
Großes, Offenes Modernes Wohnzimmer mit grauer Wandfarbe, Porzellan-Bodenfliesen, Tunnelkamin, Kaminumrandung aus Stein und Multimediawand in Houston
Großes, Offenes Modernes Wohnzimmer mit grauer Wandfarbe, Porzellan-Bodenfliesen, Tunnelkamin, Kaminumrandung aus Stein und Multimediawand in Houston
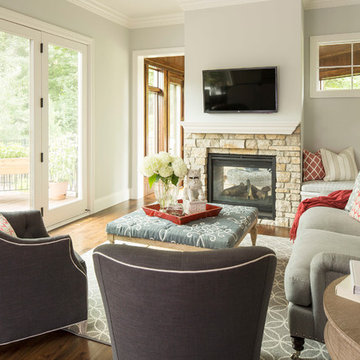
Martha O'Hara Interiors, Interior Design | John Kraemer & Sons, Builder | Troy Thies, Photography | Shannon Gale, Photo Styling
Klassisches Wohnzimmer mit grauer Wandfarbe, braunem Holzboden, Tunnelkamin und Kaminumrandung aus Stein in Minneapolis
Klassisches Wohnzimmer mit grauer Wandfarbe, braunem Holzboden, Tunnelkamin und Kaminumrandung aus Stein in Minneapolis

Photography - LongViews Studios
Geräumiges, Offenes Uriges Wohnzimmer mit brauner Wandfarbe, braunem Holzboden, Tunnelkamin, Kaminumrandung aus Stein, TV-Wand und braunem Boden in Sonstige
Geräumiges, Offenes Uriges Wohnzimmer mit brauner Wandfarbe, braunem Holzboden, Tunnelkamin, Kaminumrandung aus Stein, TV-Wand und braunem Boden in Sonstige
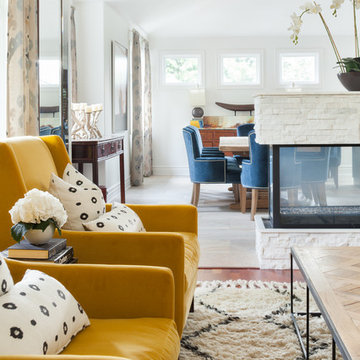
Mittelgroßes, Repräsentatives, Offenes Klassisches Wohnzimmer mit weißer Wandfarbe, Tunnelkamin, dunklem Holzboden, Kaminumrandung aus Stein und braunem Boden in Vancouver

Kleines, Offenes Klassisches Wohnzimmer mit grauer Wandfarbe, braunem Holzboden, Tunnelkamin, Kaminumrandung aus Stein, TV-Wand, braunem Boden und Kassettendecke in Toronto
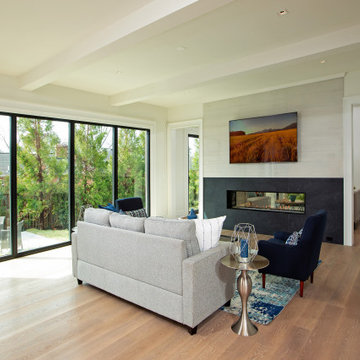
Klassisches Wohnzimmer mit hellem Holzboden, Tunnelkamin, Kaminumrandung aus Stein und eingelassener Decke in Washington, D.C.

Großes, Offenes Rustikales Wohnzimmer mit brauner Wandfarbe, braunem Holzboden, Tunnelkamin, Kaminumrandung aus Stein und grauem Boden in Denver
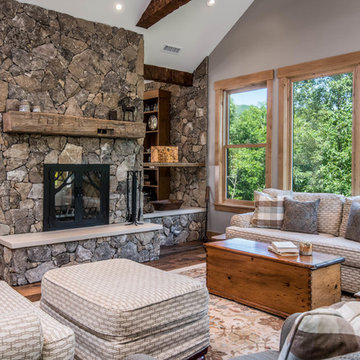
Mittelgroßes, Fernseherloses, Abgetrenntes Uriges Wohnzimmer mit grauer Wandfarbe, braunem Holzboden, Tunnelkamin, Kaminumrandung aus Stein und braunem Boden in Sonstige
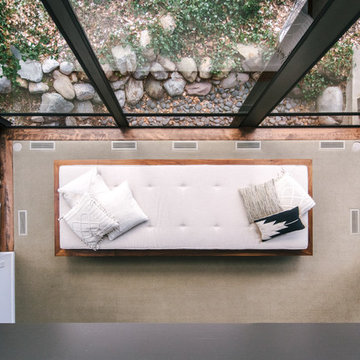
Großes, Fernseherloses, Offenes Modernes Wohnzimmer mit weißer Wandfarbe, Teppichboden, Tunnelkamin und Kaminumrandung aus Stein in Salt Lake City
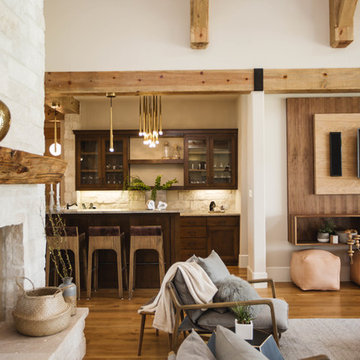
Sesha Smith, Convey Studios
Großes Modernes Wohnzimmer mit weißer Wandfarbe, hellem Holzboden, Tunnelkamin, Kaminumrandung aus Stein und Multimediawand in Dallas
Großes Modernes Wohnzimmer mit weißer Wandfarbe, hellem Holzboden, Tunnelkamin, Kaminumrandung aus Stein und Multimediawand in Dallas
Wohnzimmer mit Tunnelkamin und Kaminumrandung aus Stein Ideen und Design
4