Wohnzimmer mit Tunnelkamin und Kaminumrandung aus Stein Ideen und Design
Suche verfeinern:
Budget
Sortieren nach:Heute beliebt
101 – 120 von 6.230 Fotos
1 von 3

An open house lot is like a blank canvas. When Mathew first visited the wooded lot where this home would ultimately be built, the landscape spoke to him clearly. Standing with the homeowner, it took Mathew only twenty minutes to produce an initial color sketch that captured his vision - a long, circular driveway and a home with many gables set at a picturesque angle that complemented the contours of the lot perfectly.
The interior was designed using a modern mix of architectural styles – a dash of craftsman combined with some colonial elements – to create a sophisticated yet truly comfortable home that would never look or feel ostentatious.
Features include a bright, open study off the entry. This office space is flanked on two sides by walls of expansive windows and provides a view out to the driveway and the woods beyond. There is also a contemporary, two-story great room with a see-through fireplace. This space is the heart of the home and provides a gracious transition, through two sets of double French doors, to a four-season porch located in the landscape of the rear yard.
This home offers the best in modern amenities and design sensibilities while still maintaining an approachable sense of warmth and ease.
Photo by Eric Roth
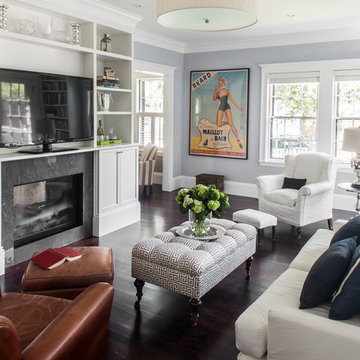
Sean Litchfield Photography
Mittelgroße, Abgetrennte Klassische Bibliothek mit dunklem Holzboden, Tunnelkamin, Kaminumrandung aus Stein, Multimediawand und grauer Wandfarbe in Boston
Mittelgroße, Abgetrennte Klassische Bibliothek mit dunklem Holzboden, Tunnelkamin, Kaminumrandung aus Stein, Multimediawand und grauer Wandfarbe in Boston
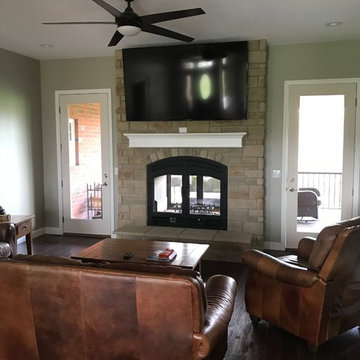
Acucraft Hearthroom 44 Indoor Outdoor See Through Wood Burning Fireplace with Arched Front & Doors, Basket Handles, Black Matte Finish, Real Stone Surround and Hearthstone Hearth.
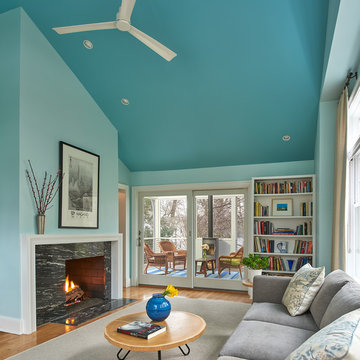
Klassisches Wohnzimmer mit blauer Wandfarbe, braunem Holzboden, Tunnelkamin und Kaminumrandung aus Stein in Washington, D.C.
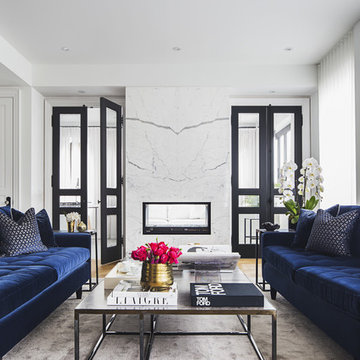
Repräsentatives Modernes Wohnzimmer mit weißer Wandfarbe, braunem Holzboden, Tunnelkamin, Kaminumrandung aus Stein und gelbem Boden in Toronto
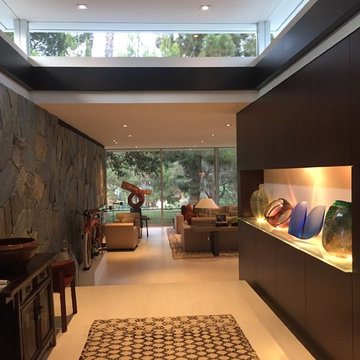
Mittelgroßes, Offenes Retro Wohnzimmer mit beiger Wandfarbe, Porzellan-Bodenfliesen, Tunnelkamin, Kaminumrandung aus Stein und beigem Boden in Los Angeles

http://www.A dramatic chalet made of steel and glass. Designed by Sandler-Kilburn Architects, it is awe inspiring in its exquisitely modern reincarnation. Custom walnut cabinets frame the kitchen, a Tulikivi soapstone fireplace separates the space, a stainless steel Japanese soaking tub anchors the master suite. For the car aficionado or artist, the steel and glass garage is a delight and has a separate meter for gas and water. Set on just over an acre of natural wooded beauty adjacent to Mirrormont.
Fred Uekert-FJU Photo

A new residence located on a sloping site, the home is designed to take full advantage of its mountain surroundings. The arrangement of building volumes allows the grade and water to flow around the project. The primary living spaces are located on the upper level, providing access to the light, air and views of the landscape. The design embraces the materials, methods and forms of traditional northeastern rural building, but with a definitive clean, modern twist.
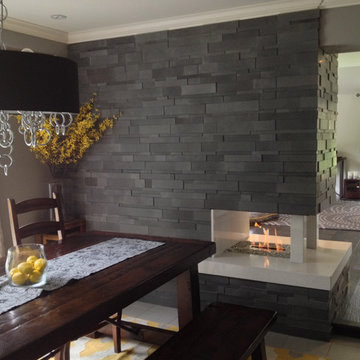
This photo demonstrates a three sided ventless fireplace built with the help of The Bio Flame 16" Ethanol Burner.
Mittelgroßes, Fernseherloses, Offenes Modernes Wohnzimmer mit grauer Wandfarbe, Tunnelkamin und Kaminumrandung aus Stein in Indianapolis
Mittelgroßes, Fernseherloses, Offenes Modernes Wohnzimmer mit grauer Wandfarbe, Tunnelkamin und Kaminumrandung aus Stein in Indianapolis
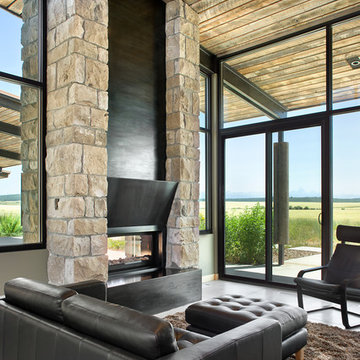
Composed of Ward + Blake Architect’s patented EarthWall post-tensioned steel rammed earth wall construction, the earthen walls literally rise from the soil that was used in their construction.
Photo Credit: Roger Wade
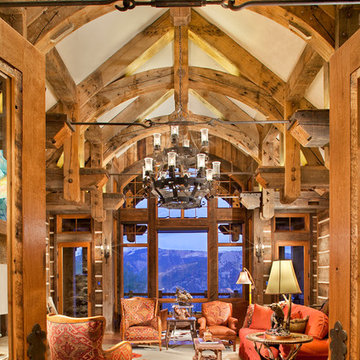
Offenes Rustikales Wohnzimmer mit Tunnelkamin und Kaminumrandung aus Stein in Denver
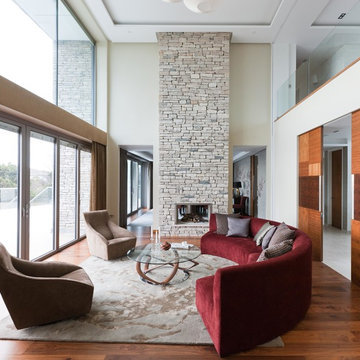
Jake Fitzjones
Großes, Repräsentatives Modernes Wohnzimmer mit Tunnelkamin und Kaminumrandung aus Stein in London
Großes, Repräsentatives Modernes Wohnzimmer mit Tunnelkamin und Kaminumrandung aus Stein in London
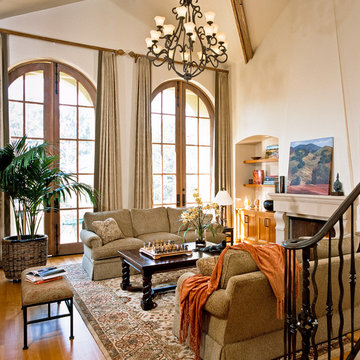
Los Altos Living Room. Mediterranean. High, Arched Windows. Cast Stone Fireplace. Interior Designer: RKI Interior Design. Photographer: Cherie Cordellos.
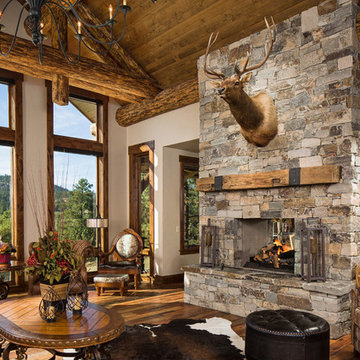
Großes, Offenes Uriges Wohnzimmer mit grauer Wandfarbe, dunklem Holzboden, Tunnelkamin und Kaminumrandung aus Stein in Sonstige
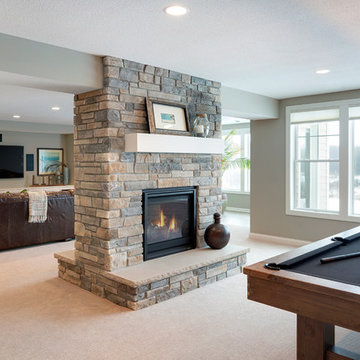
Spacecrafting
Offenes Wohnzimmer mit grauer Wandfarbe, Teppichboden, Tunnelkamin, Kaminumrandung aus Stein und TV-Wand in Minneapolis
Offenes Wohnzimmer mit grauer Wandfarbe, Teppichboden, Tunnelkamin, Kaminumrandung aus Stein und TV-Wand in Minneapolis
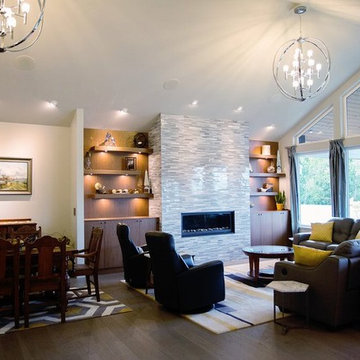
Mosaic marble wrapping the fireplace and cut at 45 degrees in order to avoid tile edge.
Call us today for a free estimate! (778) 317-5014
Designed by 9Design
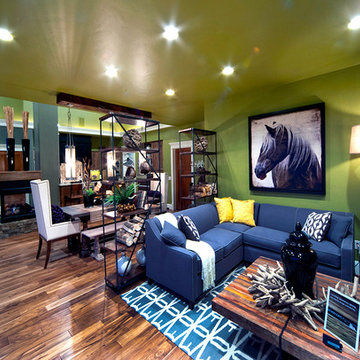
Phil Bell
Kleines, Offenes Landhaus Wohnzimmer mit grüner Wandfarbe, braunem Holzboden, Tunnelkamin, Kaminumrandung aus Stein und TV-Wand in Sonstige
Kleines, Offenes Landhaus Wohnzimmer mit grüner Wandfarbe, braunem Holzboden, Tunnelkamin, Kaminumrandung aus Stein und TV-Wand in Sonstige
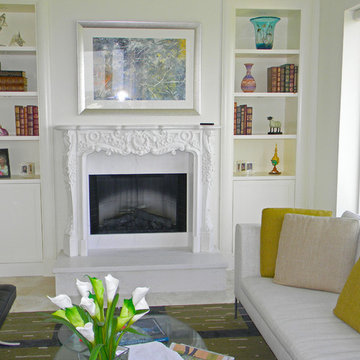
This beautiful marble mantel is a hand carved work of art. Carved from a pure white marble in the french style from the rococo period. This piece is an elegant addition to any french countryside home.

Breathtaking views of the incomparable Big Sur Coast, this classic Tuscan design of an Italian farmhouse, combined with a modern approach creates an ambiance of relaxed sophistication for this magnificent 95.73-acre, private coastal estate on California’s Coastal Ridge. Five-bedroom, 5.5-bath, 7,030 sq. ft. main house, and 864 sq. ft. caretaker house over 864 sq. ft. of garage and laundry facility. Commanding a ridge above the Pacific Ocean and Post Ranch Inn, this spectacular property has sweeping views of the California coastline and surrounding hills. “It’s as if a contemporary house were overlaid on a Tuscan farm-house ruin,” says decorator Craig Wright who created the interiors. The main residence was designed by renowned architect Mickey Muenning—the architect of Big Sur’s Post Ranch Inn, —who artfully combined the contemporary sensibility and the Tuscan vernacular, featuring vaulted ceilings, stained concrete floors, reclaimed Tuscan wood beams, antique Italian roof tiles and a stone tower. Beautifully designed for indoor/outdoor living; the grounds offer a plethora of comfortable and inviting places to lounge and enjoy the stunning views. No expense was spared in the construction of this exquisite estate.
Presented by Olivia Hsu Decker
+1 415.720.5915
+1 415.435.1600
Decker Bullock Sotheby's International Realty
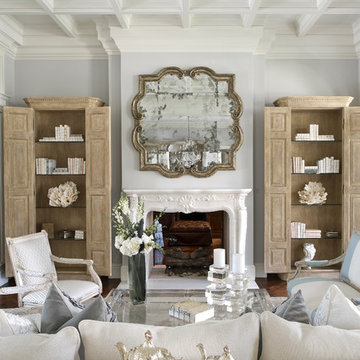
stephen allen photography
Geräumiges, Repräsentatives, Abgetrenntes Klassisches Wohnzimmer mit Tunnelkamin, Kaminumrandung aus Stein, grauer Wandfarbe und dunklem Holzboden in Miami
Geräumiges, Repräsentatives, Abgetrenntes Klassisches Wohnzimmer mit Tunnelkamin, Kaminumrandung aus Stein, grauer Wandfarbe und dunklem Holzboden in Miami
Wohnzimmer mit Tunnelkamin und Kaminumrandung aus Stein Ideen und Design
6