Wohnzimmer mit verputzter Kaminumrandung und freigelegten Dachbalken Ideen und Design
Suche verfeinern:
Budget
Sortieren nach:Heute beliebt
21 – 40 von 445 Fotos
1 von 3
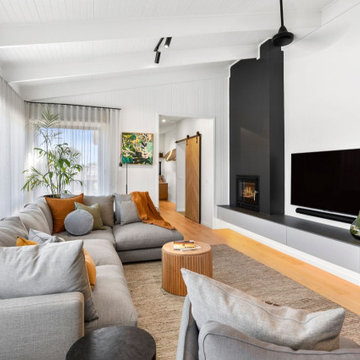
Mittelgroßes, Offenes Modernes Wohnzimmer mit weißer Wandfarbe, hellem Holzboden, Kamin, verputzter Kaminumrandung, TV-Wand und freigelegten Dachbalken in Geelong
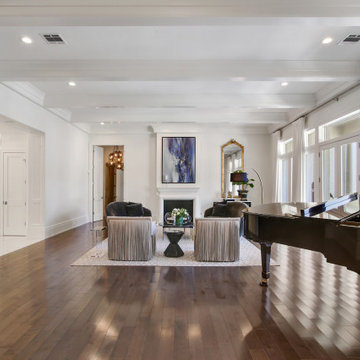
Sofia Joelsson Design, Interior Design Services. Living room, two story New Orleans new construction. Rich Grey toned wood flooring, Colorful art, Grand Piano, Mirror, Large baseboards, wainscot, Console Table, Living Room, fireplace
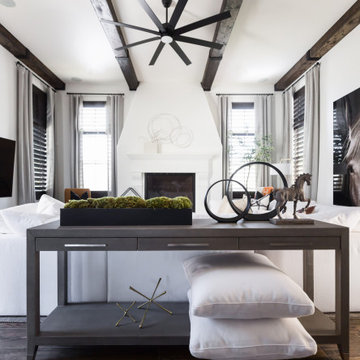
Making this Tuscan home modern with just painting the fireplace white, elevating this space into 2020. Adding Cannon balls for the fireplace and luxe window treatments make your eye go straight to those ceiling beams.
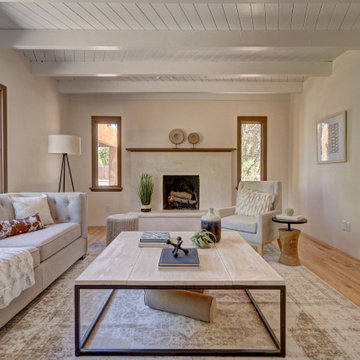
Mittelgroßes, Fernseherloses, Abgetrenntes Mediterranes Wohnzimmer mit weißer Wandfarbe, hellem Holzboden, Kamin, verputzter Kaminumrandung, freigelegten Dachbalken, Holzdielendecke und beigem Boden in Sonstige
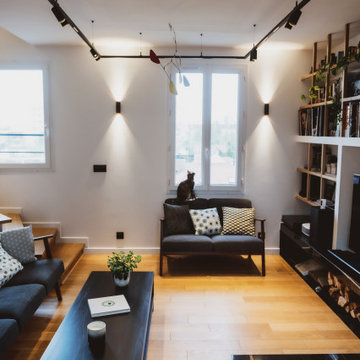
Mittelgroße, Offene Moderne Bibliothek mit weißer Wandfarbe, hellem Holzboden, Tunnelkamin, verputzter Kaminumrandung, Multimediawand und freigelegten Dachbalken in Paris
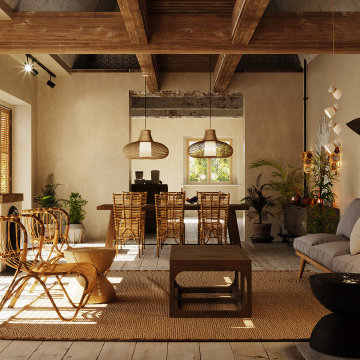
Mittelgroßer, Fernseherloser, Offener Mediterraner Hobbyraum mit beiger Wandfarbe, hellem Holzboden, Kaminofen, verputzter Kaminumrandung, buntem Boden und freigelegten Dachbalken in Sonstige
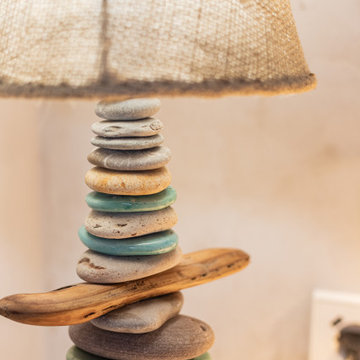
Mediterranes Wohnzimmer mit beiger Wandfarbe, Travertin, Kamin, verputzter Kaminumrandung, beigem Boden, freigelegten Dachbalken und Rundbogen in Palma de Mallorca
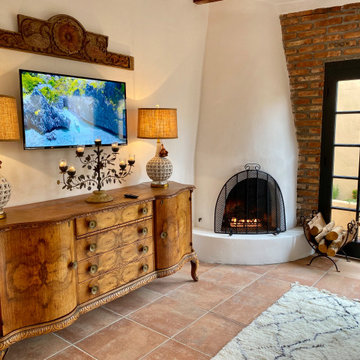
Charming modern European guest cottage with Spanish and moroccan influences! This living room area is designed with airbnb short stay guests in mind; equipped with a beehive fireplace, antique buffet used as a credenza, moroccan shag beni orain rug, leather bergere chairs w/ ottomans, a carved wood fracture from India, hand made ceramic lamps, etc..

Modernisation de l'espace, optimisation de la circulation, pose d'un plafond isolant au niveau phonique, création d'une bibliothèque sur mesure, création de rangements.

The three-level Mediterranean revival home started as a 1930s summer cottage that expanded downward and upward over time. We used a clean, crisp white wall plaster with bronze hardware throughout the interiors to give the house continuity. A neutral color palette and minimalist furnishings create a sense of calm restraint. Subtle and nuanced textures and variations in tints add visual interest. The stair risers from the living room to the primary suite are hand-painted terra cotta tile in gray and off-white. We used the same tile resource in the kitchen for the island's toe kick.

В интерьер подобрали высокие плинтусы и карнизы белого цвета. Карнизы визуально немного приподнимают потолок, добавляют изысканности. Лепнину также можно увидеть и в виде декоративного каминного портала, который оформили на месте бывшего прохода между столовой и гостиной.
На стене: Елена Руфова. «Цветы», 2005. Гуашь.
На жардиньерке: Ваза для цветов Abhika в виде женской головы. Сицилийская керамика.
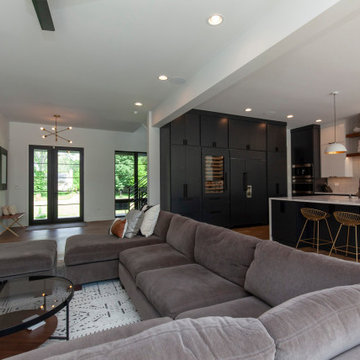
Photos: Jody Kmetz
Großes, Offenes Modernes Wohnzimmer mit weißer Wandfarbe, hellem Holzboden, braunem Boden, freigelegten Dachbalken, Gaskamin, TV-Wand und verputzter Kaminumrandung in Chicago
Großes, Offenes Modernes Wohnzimmer mit weißer Wandfarbe, hellem Holzboden, braunem Boden, freigelegten Dachbalken, Gaskamin, TV-Wand und verputzter Kaminumrandung in Chicago

A view of the loft-style living room showing a double height ceiling with five windows, a cozy fireplace and a steel chandelier.
Großes Mediterranes Wohnzimmer im Loft-Stil mit weißer Wandfarbe, hellem Holzboden, Kamin, verputzter Kaminumrandung, beigem Boden und freigelegten Dachbalken in Los Angeles
Großes Mediterranes Wohnzimmer im Loft-Stil mit weißer Wandfarbe, hellem Holzboden, Kamin, verputzter Kaminumrandung, beigem Boden und freigelegten Dachbalken in Los Angeles

Offenes Klassisches Wohnzimmer mit hellem Holzboden, verputzter Kaminumrandung, verstecktem TV und freigelegten Dachbalken in Houston
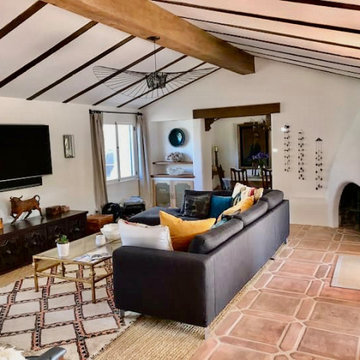
Modern Spanish Hacienda architecture furnished with a mix of new and salvaged furnishings with mid century and Moroccan influences which pairs handsomely with the newly replastered beehive fireplace, custom clay pavers and linen grout of the flooring throughout.

Offenes, Geräumiges, Fernseherloses Mid-Century Wohnzimmer mit weißer Wandfarbe, Betonboden, Kamin, grünem Boden, freigelegten Dachbalken, Holzdecke, Holzdielenwänden und verputzter Kaminumrandung in San Francisco
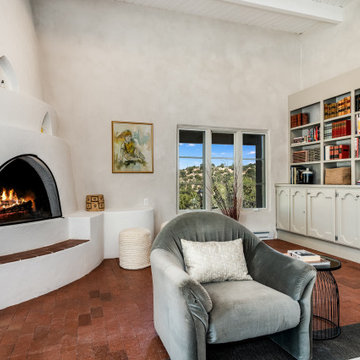
Großes, Fernseherloses, Abgetrenntes Mediterranes Wohnzimmer mit weißer Wandfarbe, Backsteinboden, Eckkamin, verputzter Kaminumrandung, freigelegten Dachbalken und rotem Boden in Sonstige
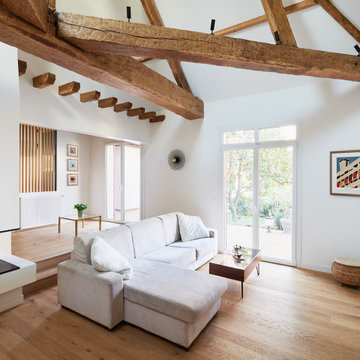
La maison, construite en 1970 et conçue dans le style d’une maison de campagne, était dans un état insalubre lorsque les clients l’achètent. Tout devait être
refait et repensé. Deux arbres dans le patio étaient en train de mourir et les combles devaient être entièrement réaménagées pour créer trois chambres et deux salles d’eau. Pour ce faire, l’accès au premier étage a dû être déplacé.
Afin d’améliorer l’isolation thermique de la maison, toutes les fenêtres ainsi que la verrière ont été remplacées. L’isolation du toit a également été refaite et la cheminée a été équipée d’un foyer fermé avec vitrage sur trois côtés. Afin de maximiser la luminosité
dans la pièce de vie à toute heure de la journée, une fenêtre de toit a été installée à l’opposé des fenêtres existantes. De plus, une autre fenêtre de toit a été ajoutée à l’étage pour créer la troisième chambre.
Pour ajouter chaleur et authenticité, en écho aux magnifiques poutres apparentes, un parquet en chêne clair a été posé dans toute la maison à la place du carrelage. Le patio, autrefois arboré, devient une extension de la cuisine et le cœur de la maison grâce à son escalier quart tournant, connectant le rez-de-chaussée et le premier étage. Un bar est adossé à l’escalier, créant ainsi un espace convivial et polyvalent. L’ancien escalier a été remplacé par une bibliothèque sur mesure, transformant ainsi cet espace délaissé en un coin lecture agréable. Au rez-de-chaussée, une vaste suite parentale a été aménagée, comprenant
une salle de bains aux tons terracotta qui fait écho à la tête de lit de la même couleur. La chambre est également équipée d’un dressing et d’un bureau sur mesure, offrant un espace fonctionnel et personnalisé.
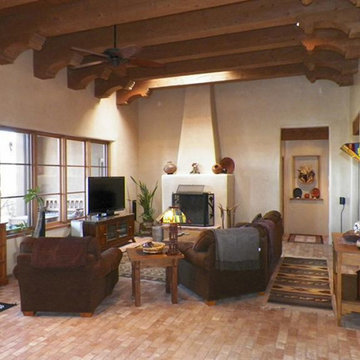
Großes, Abgetrenntes Mediterranes Wohnzimmer mit weißer Wandfarbe, Backsteinboden, Kamin, verputzter Kaminumrandung, freistehendem TV, braunem Boden, freigelegten Dachbalken, gewölbter Decke und Holzdecke in Albuquerque

Offenes Modernes Wohnzimmer mit weißer Wandfarbe, hellem Holzboden, Gaskamin, verputzter Kaminumrandung, TV-Wand, beigem Boden und freigelegten Dachbalken in Phoenix
Wohnzimmer mit verputzter Kaminumrandung und freigelegten Dachbalken Ideen und Design
2