Wohnzimmer mit verputzter Kaminumrandung und freigelegten Dachbalken Ideen und Design
Suche verfeinern:
Budget
Sortieren nach:Heute beliebt
61 – 80 von 445 Fotos
1 von 3

For this special renovation project, our clients had a clear vision of what they wanted their living space to end up looking like, and the end result is truly jaw-dropping. The main floor was completely refreshed and the main living area opened up. The existing vaulted cedar ceilings were refurbished, and a new vaulted cedar ceiling was added above the newly opened up kitchen to match. The kitchen itself was transformed into a gorgeous open entertaining area with a massive island and top-of-the-line appliances that any chef would be proud of. A unique venetian plaster canopy housing the range hood fan sits above the exclusive Italian gas range. The fireplace was refinished with a new wood mantle and stacked stone surround, becoming the centrepiece of the living room, and is complemented by the beautifully refinished parquet wood floors. New hardwood floors were installed throughout the rest of the main floor, and a new railings added throughout. The family room in the back was remodeled with another venetian plaster feature surrounding the fireplace, along with a wood mantle and custom floating shelves on either side. New windows were added to this room allowing more light to come in, and offering beautiful views into the large backyard. A large wrap around custom desk and shelves were added to the den, creating a very functional work space for several people. Our clients are super happy about their renovation and so are we! It turned out beautiful!
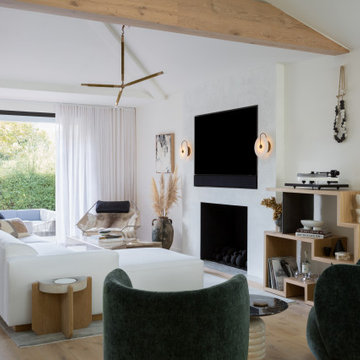
Mittelgroßes, Offenes Modernes Wohnzimmer mit weißer Wandfarbe, hellem Holzboden, Kamin, verputzter Kaminumrandung, Multimediawand, braunem Boden und freigelegten Dachbalken in Sonstige
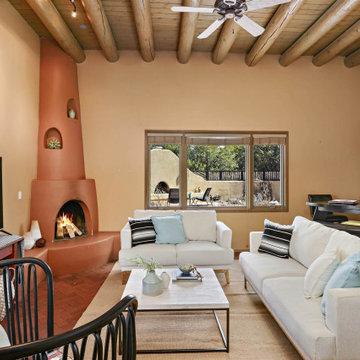
Mittelgroßes, Abgetrenntes Mediterranes Wohnzimmer mit Backsteinboden, Eckkamin, verputzter Kaminumrandung, freistehendem TV, freigelegten Dachbalken, brauner Wandfarbe und rotem Boden in Sonstige

As part of a housing development surrounding Donath Lake, this Passive House in Colorado home is striking with its traditional farmhouse contours and estate-like French chateau appeal. The vertically oriented design features steeply pitched gable roofs and sweeping details giving it an asymmetrical aesthetic. The interior of the home is centered around the shared spaces, creating a grand family home. The two-story living room connects the kitchen, dining, outdoor patios, and upper floor living. Large scale windows match the stately proportions of the home with 8’ tall windows and 9’x9’ curtain wall windows, featuring tilt-turn windows within for approachable function. Black frames and grids appeal to the modern French country inspiration highlighting each opening of the building’s envelope.
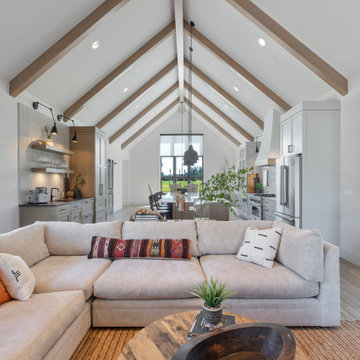
Living to kitchen to dining room view.
Geräumige, Offene Country Bibliothek mit weißer Wandfarbe, Vinylboden, Kamin, verputzter Kaminumrandung, freistehendem TV, braunem Boden und freigelegten Dachbalken in Portland
Geräumige, Offene Country Bibliothek mit weißer Wandfarbe, Vinylboden, Kamin, verputzter Kaminumrandung, freistehendem TV, braunem Boden und freigelegten Dachbalken in Portland
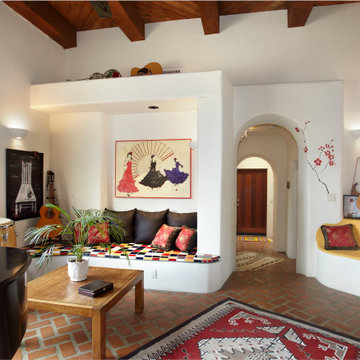
Built-in bancos provide sitting areas in this charming living/music room.
Offenes Mediterranes Wohnzimmer mit weißer Wandfarbe, Backsteinboden, Eckkamin, verputzter Kaminumrandung, rotem Boden und freigelegten Dachbalken in Sonstige
Offenes Mediterranes Wohnzimmer mit weißer Wandfarbe, Backsteinboden, Eckkamin, verputzter Kaminumrandung, rotem Boden und freigelegten Dachbalken in Sonstige
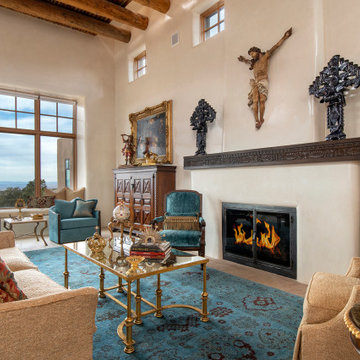
Offenes Klassisches Wohnzimmer mit beiger Wandfarbe, Keramikboden, Kamin, verputzter Kaminumrandung, beigem Boden und freigelegten Dachbalken in Albuquerque
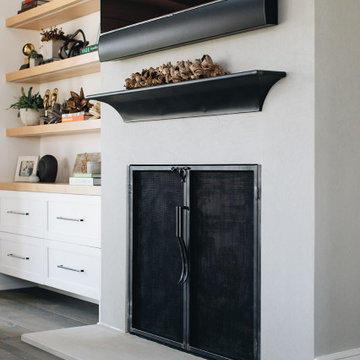
Mittelgroßes Modernes Wohnzimmer mit weißer Wandfarbe, dunklem Holzboden, Kamin, verputzter Kaminumrandung, braunem Boden und freigelegten Dachbalken in Chicago
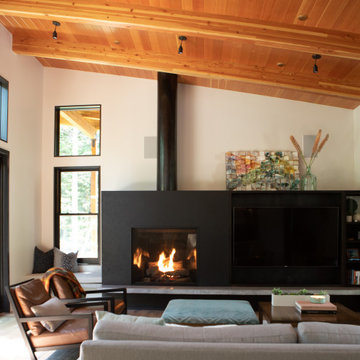
Working with repeat clients is always a dream! The had perfect timing right before the pandemic for their vacation home to get out city and relax in the mountains. This modern mountain home is stunning. Check out every custom detail we did throughout the home to make it a unique experience!
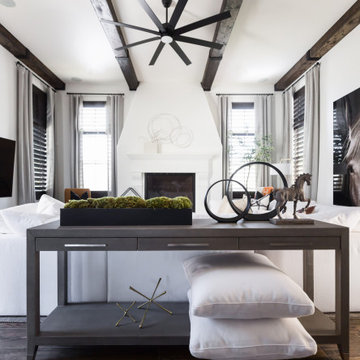
Making this Tuscan home modern with just painting the fireplace white, elevating this space into 2020. Adding Cannon balls for the fireplace and luxe window treatments make your eye go straight to those ceiling beams.

Großes, Repräsentatives, Fernseherloses, Abgetrenntes Mediterranes Wohnzimmer mit beiger Wandfarbe, braunem Holzboden, Kamin, verputzter Kaminumrandung, braunem Boden, freigelegten Dachbalken und gewölbter Decke in Santa Barbara

The wooden support beams separate the living room from the dining area.
Custom niches and display lighting were built specifically for owners art collection.
Transom windows let the natural light in.
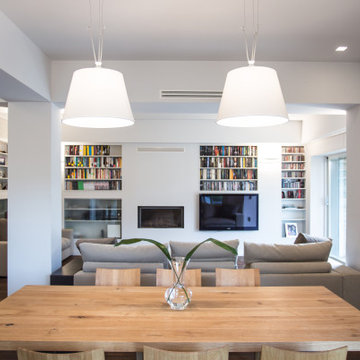
Großes, Offenes Wohnzimmer mit weißer Wandfarbe, dunklem Holzboden, Gaskamin, verputzter Kaminumrandung, TV-Wand und freigelegten Dachbalken in Rom
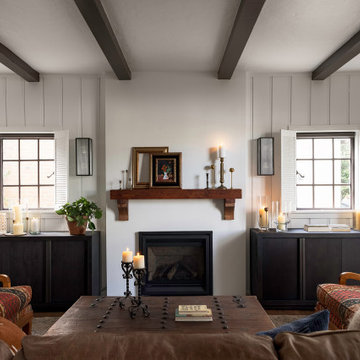
Living room with exposed beams, paneled walls, a fireplace with tiled flooring, shuttered windows, and furnished with a leather couch, patterned accent chairs, dark wood bookcases, and a reclaimed wood mantel.
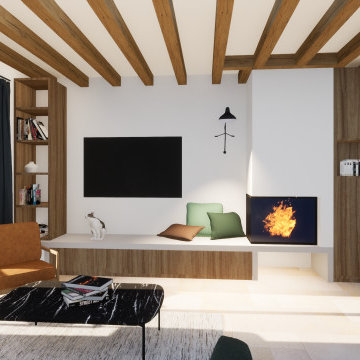
Offene Landhaus Bibliothek mit weißer Wandfarbe, Travertin, Eckkamin, verputzter Kaminumrandung, TV-Wand, beigem Boden und freigelegten Dachbalken in Le Havre
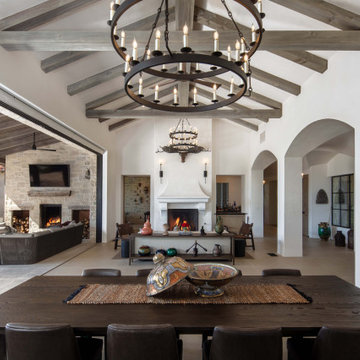
Mediterranes Wohnzimmer mit gelber Wandfarbe, hellem Holzboden, Kamin, verputzter Kaminumrandung, braunem Boden und freigelegten Dachbalken in Santa Barbara
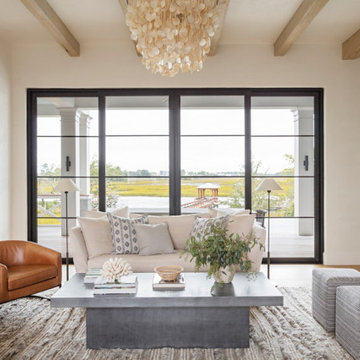
Offenes Maritimes Wohnzimmer mit weißer Wandfarbe, hellem Holzboden, Tunnelkamin, verputzter Kaminumrandung, TV-Wand und freigelegten Dachbalken in Charleston
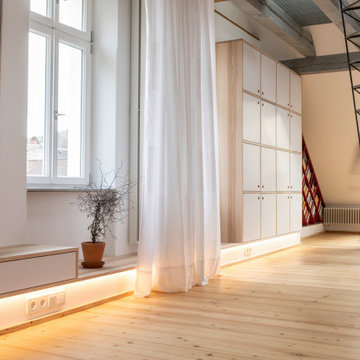
Board und Regal sprechen eine Sprache!
Massivholzmöbel in naturbelassener Kernesche kombiniert mit einer Spezialoberfläche (durchgefärbter Schichtstoff)
Die Möbel bestechen hier hauptsächlich durch ihren Minimalismus und durch ihre Wirkung im Raum.
Das sich Möbel zurücknehmen können und den Raum zu einem Gesamtkunstwerk werden lassen, lässt sich hier schön erkennen.
Je mehr Reduktion, je wichtiger die Details: Harmonische Materialauswahl, passende Holzauswahl, funktionale Grifflösungen, gekonnte Lichtführung und Lichtwirkung, und das Ganze gepaart mit gelungenen Proportionen erzeugen diese außergewöhnliche Raumharmonie.
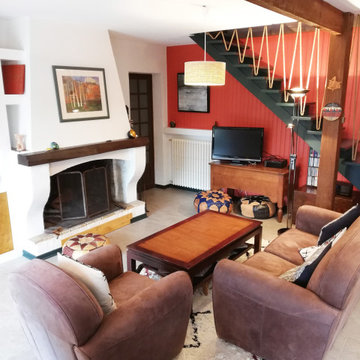
Modernisation de l'espace, optimisation de la circulation, pose d'un plafond isolant au niveau phonique, création d'une bibliothèque sur mesure, création de rangements.
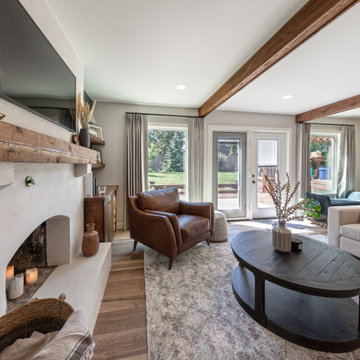
For this special renovation project, our clients had a clear vision of what they wanted their living space to end up looking like, and the end result is truly jaw-dropping. The main floor was completely refreshed and the main living area opened up. The existing vaulted cedar ceilings were refurbished, and a new vaulted cedar ceiling was added above the newly opened up kitchen to match. The kitchen itself was transformed into a gorgeous open entertaining area with a massive island and top-of-the-line appliances that any chef would be proud of. A unique venetian plaster canopy housing the range hood fan sits above the exclusive Italian gas range. The fireplace was refinished with a new wood mantle and stacked stone surround, becoming the centrepiece of the living room, and is complemented by the beautifully refinished parquet wood floors. New hardwood floors were installed throughout the rest of the main floor, and a new railings added throughout. The family room in the back was remodeled with another venetian plaster feature surrounding the fireplace, along with a wood mantle and custom floating shelves on either side. New windows were added to this room allowing more light to come in, and offering beautiful views into the large backyard. A large wrap around custom desk and shelves were added to the den, creating a very functional work space for several people. Our clients are super happy about their renovation and so are we! It turned out beautiful!
Wohnzimmer mit verputzter Kaminumrandung und freigelegten Dachbalken Ideen und Design
4