Wohnzimmer mit verputzter Kaminumrandung und freigelegten Dachbalken Ideen und Design
Suche verfeinern:
Budget
Sortieren nach:Heute beliebt
81 – 100 von 445 Fotos
1 von 3
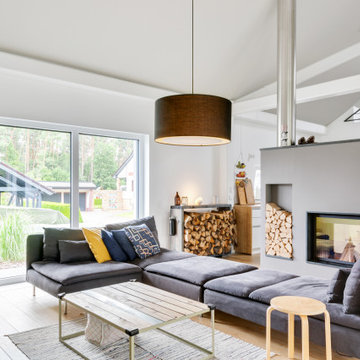
Großes, Repräsentatives, Offenes Modernes Wohnzimmer mit weißer Wandfarbe, Porzellan-Bodenfliesen, Kamin, verputzter Kaminumrandung, braunem Boden und freigelegten Dachbalken in Berlin
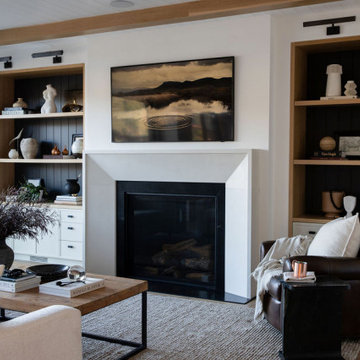
Großes, Offenes Maritimes Wohnzimmer mit weißer Wandfarbe, hellem Holzboden, Kamin, verputzter Kaminumrandung, TV-Wand und freigelegten Dachbalken in Portland
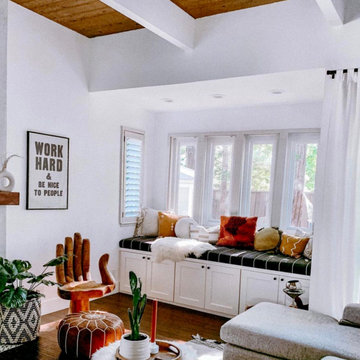
A Friedeberg Buddha hand chair and bohemian fabrics create a warm and unique family room for some really fun Clients.
Mittelgroßes, Offenes Stilmix Wohnzimmer mit Hausbar, weißer Wandfarbe, dunklem Holzboden, Kamin, verputzter Kaminumrandung, TV-Wand, braunem Boden und freigelegten Dachbalken in San Francisco
Mittelgroßes, Offenes Stilmix Wohnzimmer mit Hausbar, weißer Wandfarbe, dunklem Holzboden, Kamin, verputzter Kaminumrandung, TV-Wand, braunem Boden und freigelegten Dachbalken in San Francisco
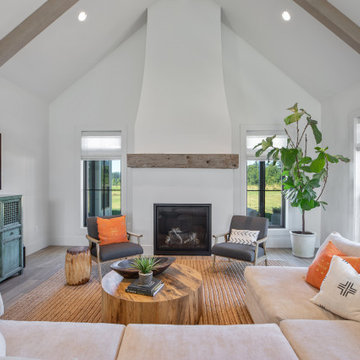
The full-height drywall fireplace incorporates a 150-year-old reclaimed hand-hewn beam for the mantle. The clean and simple gas fireplace design was inspired by a Swedish farmhouse and became the focal point of the modern farmhouse great room.
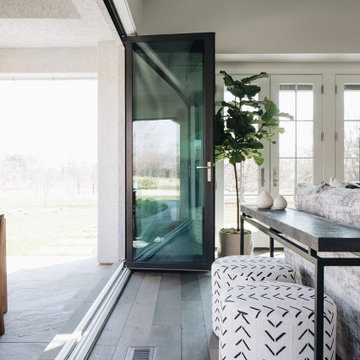
Mittelgroßes Modernes Wohnzimmer mit weißer Wandfarbe, dunklem Holzboden, Kamin, verputzter Kaminumrandung, braunem Boden und freigelegten Dachbalken in Chicago
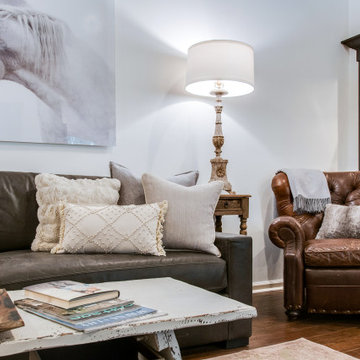
Mittelgroßes Landhausstil Wohnzimmer mit weißer Wandfarbe, braunem Holzboden, Kamin, verputzter Kaminumrandung, TV-Wand, braunem Boden und freigelegten Dachbalken in Nashville
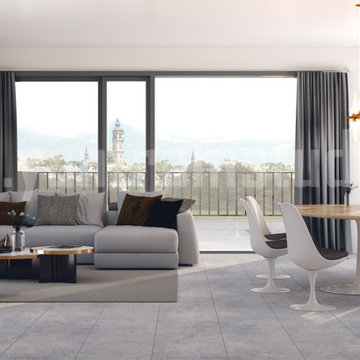
This is design of Living - dinning area. interior design for a Modern Living room with Dining area concept which is a nicely decorated and comfortable. This living room idea have grey color sofa , plants, dinning table , pendant lighting, tv with free stand, big glass window with grey curtains, painting which is well designed.
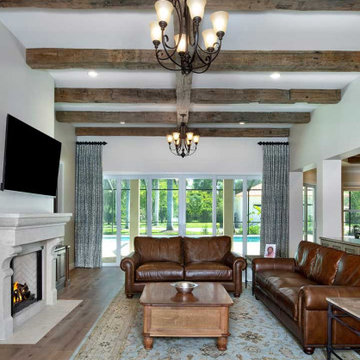
Beams made a striking statement to people walking through the front doors, complimented by the gorgeous architectural detail of a unique French Countryside Scagliola Stone ™ fireplace mantel that was hand-made in Atlanta, Georgia. The fireplace, which burns wood or gas, was designed in a 2 x 9 herringbone brick pattern in beige and built with beautiful dark oak built-ins on either side. The chimney and custom decorative shroud was especially made to match the new coppertone roof. Large new sliding glass doors opened up onto the new pool deck and screen enclosure, letting in plenty of natural light.
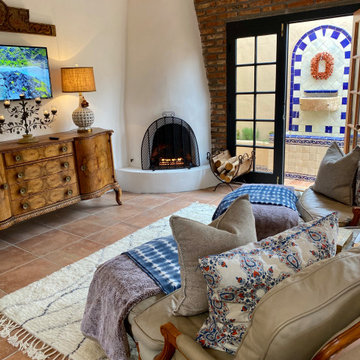
This casita was completely renovated from floor to ceiling in preparation of Airbnb short term romantic getaways. The color palette of teal green, blue and white was brought to life with curated antiques that were stripped of their dark stain colors, collected fine linens, fine plaster wall finishes, authentic Turkish rugs, antique and custom light fixtures, original oil paintings and moorish chevron tile and Moroccan pattern choices.
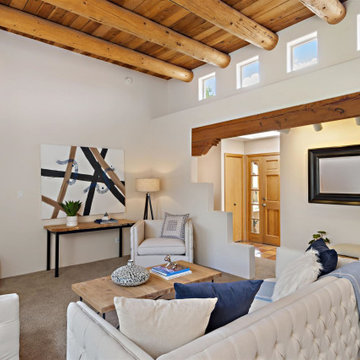
Mittelgroßes, Repräsentatives, Fernseherloses Mediterranes Wohnzimmer mit weißer Wandfarbe, Teppichboden, Eckkamin, verputzter Kaminumrandung, beigem Boden und freigelegten Dachbalken in Sonstige
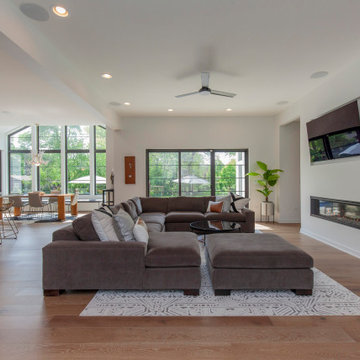
Balance is the first word that comes to mind in this design. Thoughtfully design details and placement gives this space a relaxed and easy feeling. Did you see the built-in bookshelf on the right?
Photos: Jody Kmetz

The fireplace mantel is made from the same materials as the exposed ceiling beams and wooden support posts.
Custom niches and display lighting were built specifically for owners art collection.
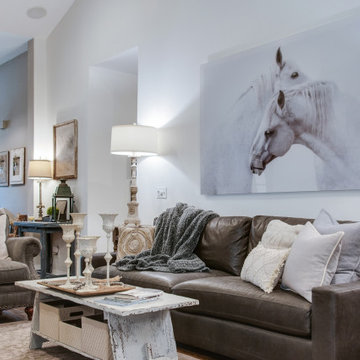
Mittelgroßes Landhaus Wohnzimmer mit weißer Wandfarbe, braunem Holzboden, Kamin, verputzter Kaminumrandung, TV-Wand, braunem Boden und freigelegten Dachbalken in Nashville
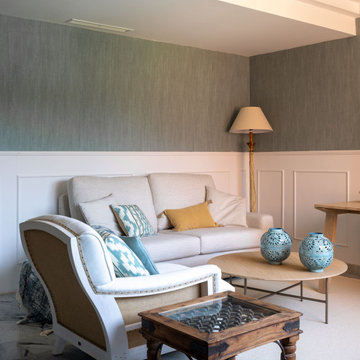
Großes, Fernseherloses, Offenes Klassisches Wohnzimmer mit blauer Wandfarbe, Marmorboden, Kamin, verputzter Kaminumrandung, grauem Boden, freigelegten Dachbalken und Tapetenwänden in Malaga
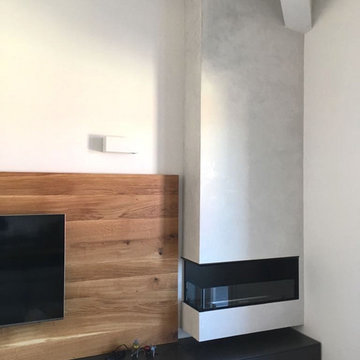
L’intervento di interior design si colloca nell’ambito di un terzo piano di un edificio residenziale pluri-famigliare sito in un’area di recente espansione
edilizia. L’edificio di nuova progettazione ospita all’ultimo piano una mansarda con tetto in legno a vista. Il progetto di layout abitativo si pone l’obiettivo di
valorizzare i caratteri di luminosità e rapporto con l’esterno, grazie anche alla presenza di una terrazzo di rilevanti dimensioni connesso con la zona living.
Di notevole interesse la cucina con penisola centrale e cappa cilindrica monolitica, incastonata nella copertura in legno. Il livello delle finiture, dell’arredo
bagno e dei complementi di arredo, sono di alto livello. Tutti i mobili sono stati disegnati dai progettisti e realizzati su misura. Infine, sono stati studiati e
scelti, in sinergia con il cliente, tutti i corpi illuminanti che caratterizzano l’unità abitativa ed il vano scale privato di accesso alla mansarda.
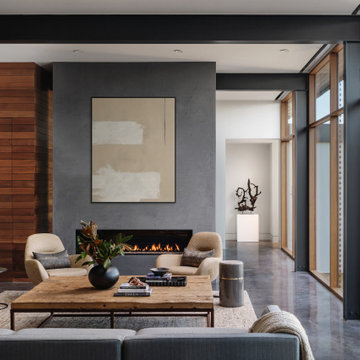
Offenes Modernes Wohnzimmer mit grauer Wandfarbe, Betonboden, Gaskamin, grauem Boden, freigelegten Dachbalken, verputzter Kaminumrandung und TV-Wand in Austin
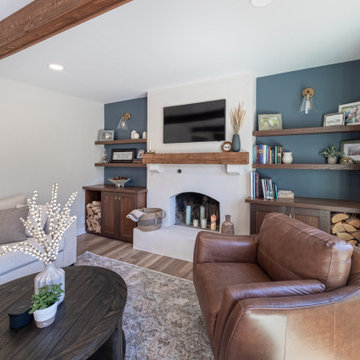
For this special renovation project, our clients had a clear vision of what they wanted their living space to end up looking like, and the end result is truly jaw-dropping. The main floor was completely refreshed and the main living area opened up. The existing vaulted cedar ceilings were refurbished, and a new vaulted cedar ceiling was added above the newly opened up kitchen to match. The kitchen itself was transformed into a gorgeous open entertaining area with a massive island and top-of-the-line appliances that any chef would be proud of. A unique venetian plaster canopy housing the range hood fan sits above the exclusive Italian gas range. The fireplace was refinished with a new wood mantle and stacked stone surround, becoming the centrepiece of the living room, and is complemented by the beautifully refinished parquet wood floors. New hardwood floors were installed throughout the rest of the main floor, and a new railings added throughout. The family room in the back was remodeled with another venetian plaster feature surrounding the fireplace, along with a wood mantle and custom floating shelves on either side. New windows were added to this room allowing more light to come in, and offering beautiful views into the large backyard. A large wrap around custom desk and shelves were added to the den, creating a very functional work space for several people. Our clients are super happy about their renovation and so are we! It turned out beautiful!
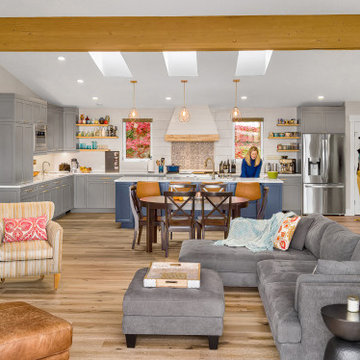
Complete Replacement of 2500 square foot Lakeside home and garage on existing foundation
Großes, Offenes Maritimes Wohnzimmer mit weißer Wandfarbe, hellem Holzboden, Kamin, verputzter Kaminumrandung, gelbem Boden und freigelegten Dachbalken in Seattle
Großes, Offenes Maritimes Wohnzimmer mit weißer Wandfarbe, hellem Holzboden, Kamin, verputzter Kaminumrandung, gelbem Boden und freigelegten Dachbalken in Seattle
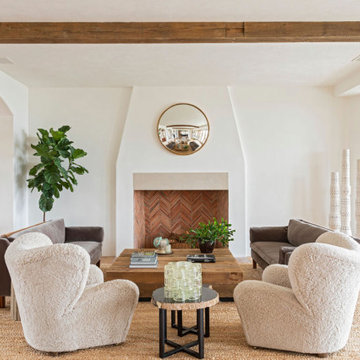
Großes, Fernseherloses, Offenes Mediterranes Wohnzimmer mit weißer Wandfarbe, Kamin, verputzter Kaminumrandung und freigelegten Dachbalken in Charleston
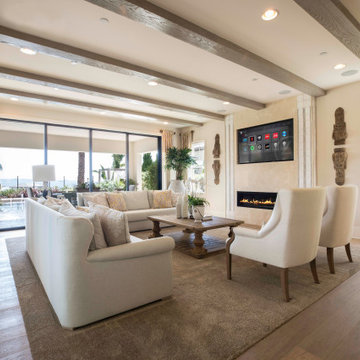
Roman themed room with fireplace, recessed TV and Control4 home automation and entertainment control
Großes, Offenes Modernes Wohnzimmer mit braunem Holzboden, Hängekamin, verputzter Kaminumrandung, TV-Wand und freigelegten Dachbalken in Toronto
Großes, Offenes Modernes Wohnzimmer mit braunem Holzboden, Hängekamin, verputzter Kaminumrandung, TV-Wand und freigelegten Dachbalken in Toronto
Wohnzimmer mit verputzter Kaminumrandung und freigelegten Dachbalken Ideen und Design
5