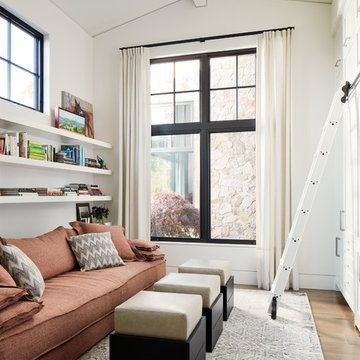Wohnzimmer mit weißer Wandfarbe Ideen und Design
Suche verfeinern:
Budget
Sortieren nach:Heute beliebt
1 – 20 von 119 Fotos

Please see this Award Winning project in the October 2014 issue of New York Cottages & Gardens Magazine: NYC&G
http://www.cottages-gardens.com/New-York-Cottages-Gardens/October-2014/NYCG-Innovation-in-Design-Winners-Kitchen-Design/
It was also featured in a Houzz Tour:
Houzz Tour: Loving the Old and New in an 1880s Brooklyn Row House
http://www.houzz.com/ideabooks/29691278/list/houzz-tour-loving-the-old-and-new-in-an-1880s-brooklyn-row-house
Photo Credit: Hulya Kolabas
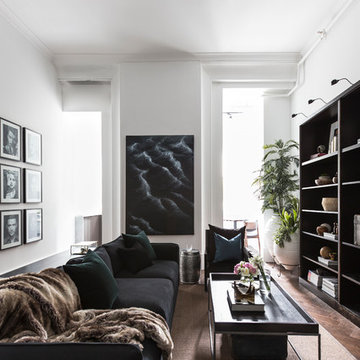
Interior Designer: Graham Simmonds
Photographer: Pablo Veiga
Kleines, Repräsentatives, Offenes Modernes Wohnzimmer ohne Kamin mit weißer Wandfarbe, dunklem Holzboden, freistehendem TV und braunem Boden in Sydney
Kleines, Repräsentatives, Offenes Modernes Wohnzimmer ohne Kamin mit weißer Wandfarbe, dunklem Holzboden, freistehendem TV und braunem Boden in Sydney
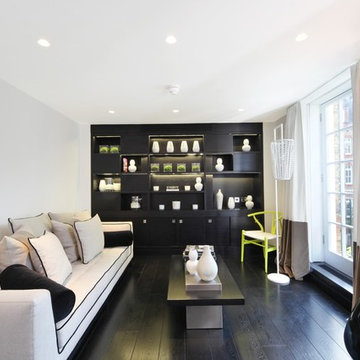
Großes Modernes Wohnzimmer mit weißer Wandfarbe, dunklem Holzboden und schwarzem Boden in London
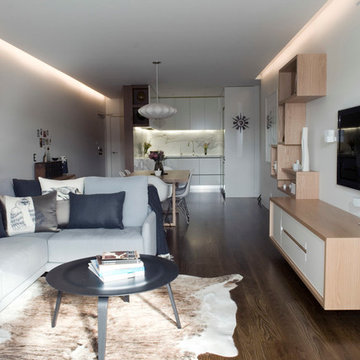
Contemporary open plan apartment - living, dining and kitchen.
Offenes, Mittelgroßes Modernes Wohnzimmer ohne Kamin mit weißer Wandfarbe, TV-Wand und braunem Holzboden in Sydney
Offenes, Mittelgroßes Modernes Wohnzimmer ohne Kamin mit weißer Wandfarbe, TV-Wand und braunem Holzboden in Sydney
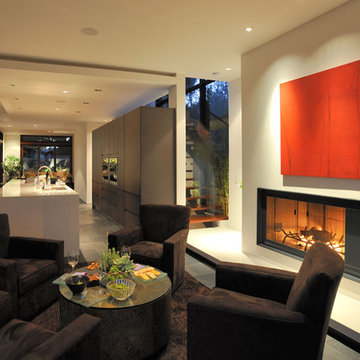
Lounge with view to the Kitchen. Cabinets by Arclinea.
Modernes Wohnzimmer mit weißer Wandfarbe in San Diego
Modernes Wohnzimmer mit weißer Wandfarbe in San Diego

A complete refurbishment of an elegant Victorian terraced house within a sensitive conservation area. The project included a two storey glass extension and balcony to the rear, a feature glass stair to the new kitchen/dining room and an en-suite dressing and bathroom. The project was constructed over three phases and we worked closely with the client to create their ideal solution.

To dwell and establish connections with a place is a basic human necessity often combined, amongst other things, with light and is performed in association with the elements that generate it, be they natural or artificial. And in the renovation of this purpose-built first floor flat in a quiet residential street in Kennington, the use of light in its varied forms is adopted to modulate the space and create a brand new dwelling, adapted to modern living standards.
From the intentionally darkened entrance lobby at the lower ground floor – as seen in Mackintosh’s Hill House – one is led to a brighter upper level where the insertion of wide pivot doors creates a flexible open plan centred around an unfinished plaster box-like pod. Kitchen and living room are connected and use a stair balustrade that doubles as a bench seat; this allows the landing to become an extension of the kitchen/dining area - rather than being merely circulation space – with a new external view towards the landscaped terrace at the rear.
The attic space is converted: a modernist black box, clad in natural slate tiles and with a wide sliding window, is inserted in the rear roof slope to accommodate a bedroom and a bathroom.
A new relationship can eventually be established with all new and existing exterior openings, now visible from the former landing space: traditional timber sash windows are re-introduced to replace unsightly UPVC frames, and skylights are put in to direct one’s view outwards and upwards.
photo: Gianluca Maver
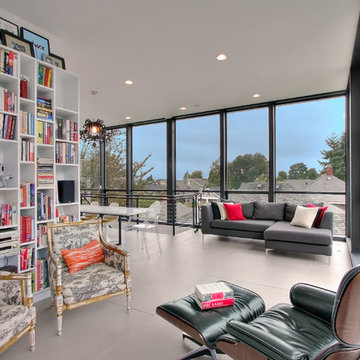
Offene Moderne Bibliothek mit weißer Wandfarbe in Seattle
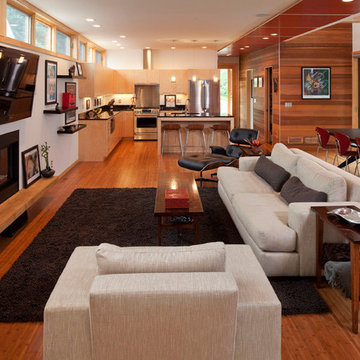
This LEED for Homes, 2,250-square-foot, three-bedroom house with detached garage is nestled into an 42-foot by 128-foot infill lot in the Linden Hills neighborhood. It features an eclectic blend of traditional and contemporary elements that weave it into the existing neighborhood fabric while at the same time addressing the client’s desire for a more modern plan and sustainable living.
troy thies
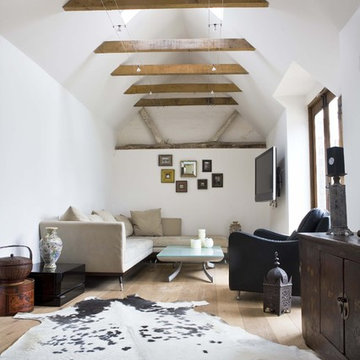
An eclectic mix of antiques and furniture feel at home in this light-filled farmhouse conversion.
www.adriennechinn.co.uk
Photos: Magdalena Plewa-Ould
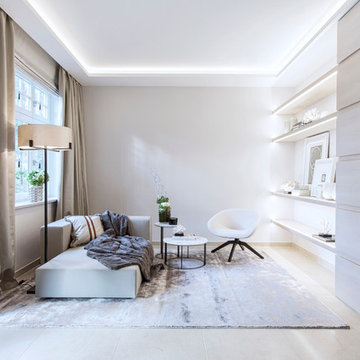
Kleines, Offenes Nordisches Wohnzimmer ohne Kamin mit weißer Wandfarbe und hellem Holzboden in Hamburg
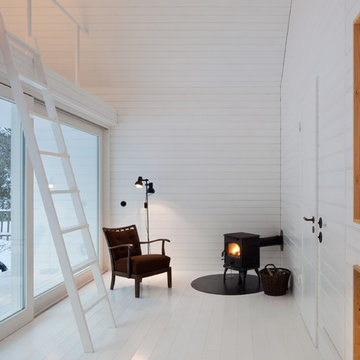
Werner Huthmacher
Kleines, Fernseherloses Modernes Wohnzimmer mit weißer Wandfarbe, gebeiztem Holzboden und Kaminofen in Berlin
Kleines, Fernseherloses Modernes Wohnzimmer mit weißer Wandfarbe, gebeiztem Holzboden und Kaminofen in Berlin
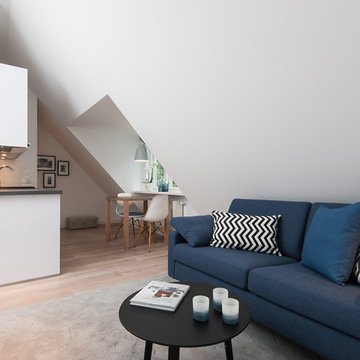
Nicole Mai Westendorf
Kleines, Fernseherloses Nordisches Wohnzimmer ohne Kamin mit weißer Wandfarbe und braunem Holzboden in Sonstige
Kleines, Fernseherloses Nordisches Wohnzimmer ohne Kamin mit weißer Wandfarbe und braunem Holzboden in Sonstige
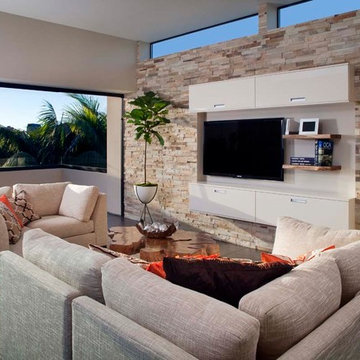
Modern, indoor outdoor living, coastal, sliding doors, clean lines
Mittelgroßes, Offenes Modernes Wohnzimmer mit TV-Wand, weißer Wandfarbe und Steinwänden in San Diego
Mittelgroßes, Offenes Modernes Wohnzimmer mit TV-Wand, weißer Wandfarbe und Steinwänden in San Diego
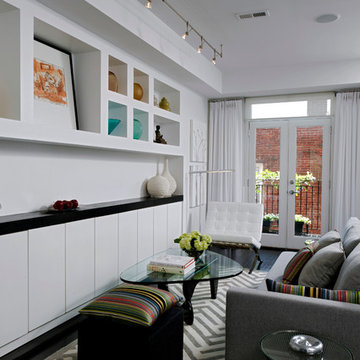
Bob Narod, Photographer, LLC
Kleines Modernes Wohnzimmer mit dunklem Holzboden und weißer Wandfarbe in Washington, D.C.
Kleines Modernes Wohnzimmer mit dunklem Holzboden und weißer Wandfarbe in Washington, D.C.
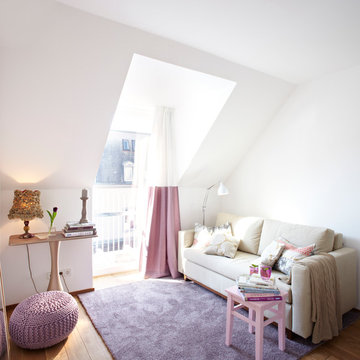
www.christianburmester.com
Kleines, Offenes Modernes Wohnzimmer ohne Kamin mit weißer Wandfarbe und braunem Holzboden in München
Kleines, Offenes Modernes Wohnzimmer ohne Kamin mit weißer Wandfarbe und braunem Holzboden in München

Mittelgroßes, Repräsentatives, Abgetrenntes Mediterranes Wohnzimmer ohne Kamin mit weißer Wandfarbe, Kalkstein, beigem Boden und Rundbogen in New Orleans
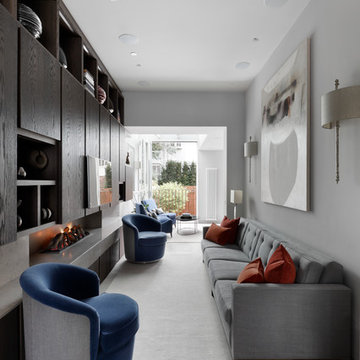
Alexander James
Mittelgroßes Modernes Wohnzimmer mit weißer Wandfarbe, Kaminumrandung aus Beton, TV-Wand und beigem Boden in London
Mittelgroßes Modernes Wohnzimmer mit weißer Wandfarbe, Kaminumrandung aus Beton, TV-Wand und beigem Boden in London
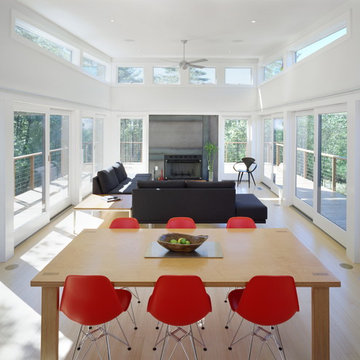
Located on a five-acre rocky outcrop, The Mountain Retreat trades in Manhattan skyscrapers and the scuttle of yellow cabs for sweeping views of the Catskill Mountains and hawks gliding on the thermals below. The client, who loves mountain biking and rock climbing, camped out on the hilltop during the siting of the house to determine the best spot, angle and orientation for his new escape. The resulting home is a retreat carefully crafted into its unique surroundings. The Mountain Retreat provides a unique and efficient 1,800 sf indoor and outdoor living and entertaining experience.
The finished house, sitting partially on concrete stilts, gives way to a striking display. Its angular lines, soaring height, and unique blend of warm cedar siding with cool gray concrete panels and glass are displayed to great advantage in the context of its rough mountaintop setting. The stilts act as supports for the great room above and, below, define the parking spaces for an uncluttered entry and carport. An enclosed staircase runs along the north side of the house. Sheathed inside and out with gray cement board panels, it leads from the ground floor entrance to the main living spaces, which exist in the treetops. Requiring the insertion of pylons, a well, and a septic tank, the rocky terrain of the immediate site had to be blasted. Rather than discarding the remnants, the rocks were scattered around the site. Used for outdoor seating and the entry pathway, the rock cover further emphasizes the relation and integration of the house into the natural backdrop.
The home’s butterfly roof channels rainwater to two custom metal scuppers, from which it cascades off onto thoughtfully placed boulders. The butterfly roof gives the great room and master bedroom a tall, sloped ceiling with light from above, while a suite of ground-room floors fit cozily below. An elevated cedar deck wraps around three sides of the great room, offering a full day of sunshine for deck lounging and for the entire room to be opened to the outdoors with ease.
Architects: Joseph Tanney, Robert Luntz
Project Architect: John Kim
Project Team: Jacob Moore
Manufacturer: Apex Homes, INC.
Engineer: Robert Silman Associates, P.C., Greg Sloditski
Contractor: JH Construction, INC.
Photographer: © Floto & Warner
Wohnzimmer mit weißer Wandfarbe Ideen und Design
1
