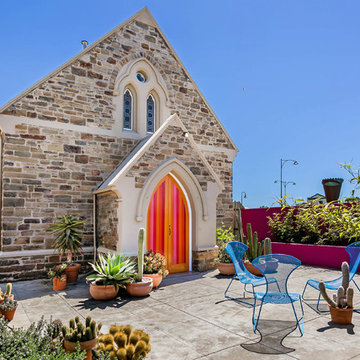Zweistöckige Eklektische Häuser Ideen und Design
Suche verfeinern:
Budget
Sortieren nach:Heute beliebt
161 – 180 von 1.899 Fotos
1 von 3

Every detail of this European villa-style home exudes a uniquely finished feel. Our design goals were to invoke a sense of travel while simultaneously cultivating a homely and inviting ambience. This project reflects our commitment to crafting spaces seamlessly blending luxury with functionality.
Our clients, who are experienced builders, constructed their European villa-style home years ago on a stunning lakefront property. The meticulous attention to design is evident throughout this expansive residence and includes plenty of outdoor seating options for delightful entertaining.
---
Project completed by Wendy Langston's Everything Home interior design firm, which serves Carmel, Zionsville, Fishers, Westfield, Noblesville, and Indianapolis.
For more about Everything Home, see here: https://everythinghomedesigns.com/
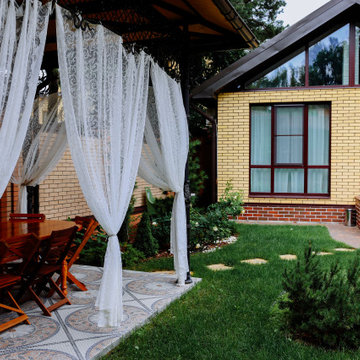
Отдельно стоящий банный домик с окнами в пол и мансардной крышей. Благодаря большим окнам, внутреннее пространство кажется очень объемным и светлым
Großes, Zweistöckiges Stilmix Tiny House mit Backsteinfassade, gelber Fassadenfarbe, Satteldach und Schindeldach in Sonstige
Großes, Zweistöckiges Stilmix Tiny House mit Backsteinfassade, gelber Fassadenfarbe, Satteldach und Schindeldach in Sonstige
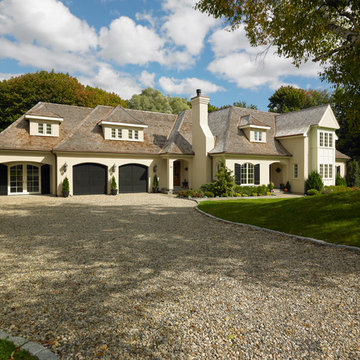
Großes, Zweistöckiges Eklektisches Einfamilienhaus mit Putzfassade, beiger Fassadenfarbe, Walmdach und Schindeldach in Boston
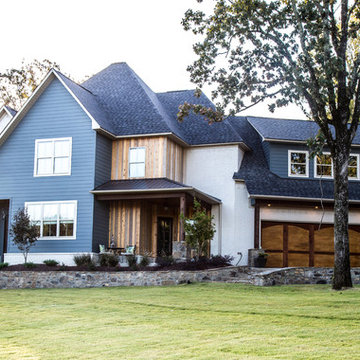
The Exterior of this beautiful home is clad with a lap hardie board siding, stained cedar, painted brick and rock. The center gable and the shed roof dormer pop with color and the rock and cedar add a rustic contrast.
Photo by: Rita Treece Photography
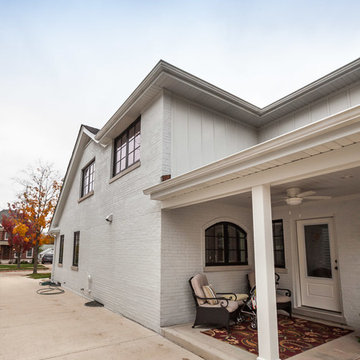
This cute, little ranch was transformed into a beautiful bungalow. Formal family room welcomes you from the front door, which leads into the expansive, open kitchen with seating, and the formal dining and family room off to the back. Four bedrooms top off the second floor with vaulted ceilings in the master. Traditional collides with farmhouse and sleek lines in this whole home remodel.
Elizabeth Steiner Photography
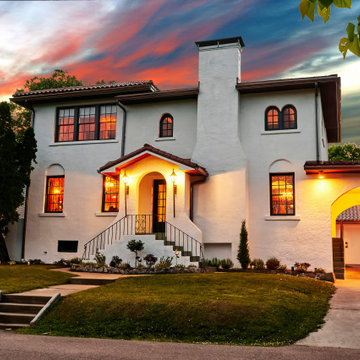
1927 Spanish Gothic Revival Home Exterior. Showcasing custom stained glass light fixtures at the entrance and in the portico. Local company, State of the Art Stained Glass, hand built the impressive 42'' tall portico light fixture. The oversized sconces were a purchase from Architectural Antics. Custom selected stained glass and new copper tops were added to finish the look. The home, which had become dilapidated before the purchase in 2020 received a new Spanish tile roof, complete redo of the wood soffit, remastered stucco work, fresh coat of paint, custom trim color to match the original dark teal accents, copper gutters, and a hand painted, by me, gargoyle to protect the "Castle".
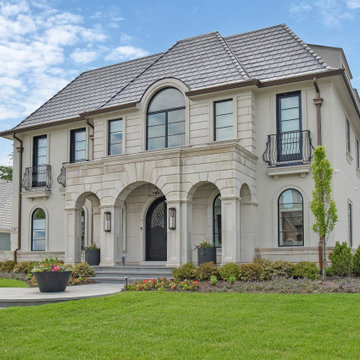
Großes, Zweistöckiges Stilmix Einfamilienhaus mit Putzfassade, beiger Fassadenfarbe, Schindeldach und schwarzem Dach in Chicago
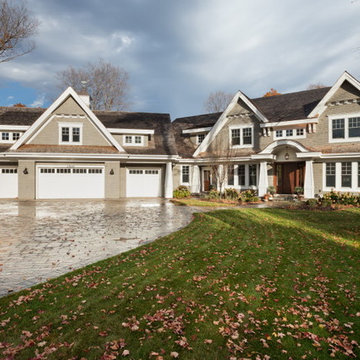
The client’s coastal New England roots inspired this Shingle style design for a lakefront lot. With a background in interior design, her ideas strongly influenced the process, presenting both challenge and reward in executing her exact vision. Vintage coastal style grounds a thoroughly modern open floor plan, designed to house a busy family with three active children. A primary focus was the kitchen, and more importantly, the butler’s pantry tucked behind it. Flowing logically from the garage entry and mudroom, and with two access points from the main kitchen, it fulfills the utilitarian functions of storage and prep, leaving the main kitchen free to shine as an integral part of the open living area.
An ARDA for Custom Home Design goes to
Royal Oaks Design
Designer: Kieran Liebl
From: Oakdale, Minnesota
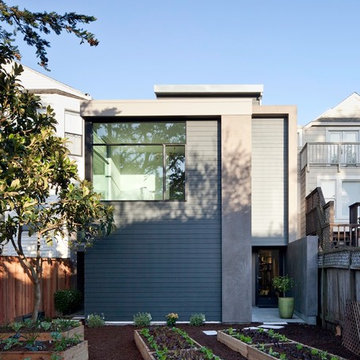
2012 AIA San Francisco Living Home Tours | Architecture and Interiors by Three Legged Pig Design | Photo by Gtodd
Mittelgroßes, Zweistöckiges Eklektisches Haus mit Betonfassade, grauer Fassadenfarbe und Flachdach in San Francisco
Mittelgroßes, Zweistöckiges Eklektisches Haus mit Betonfassade, grauer Fassadenfarbe und Flachdach in San Francisco

Interior Design: Fowler Interiors
Photography: Inspiro 8 Studios
Mittelgroßes, Zweistöckiges Eklektisches Haus mit Backsteinfassade, roter Fassadenfarbe und Walmdach in Sonstige
Mittelgroßes, Zweistöckiges Eklektisches Haus mit Backsteinfassade, roter Fassadenfarbe und Walmdach in Sonstige
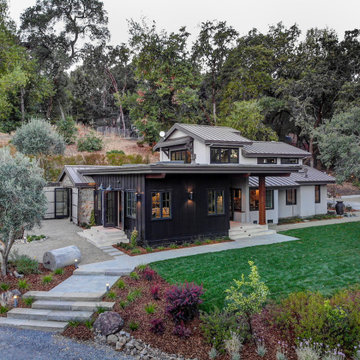
Mittelgroßes, Zweistöckiges Eklektisches Einfamilienhaus mit beiger Fassadenfarbe und Blechdach in San Francisco
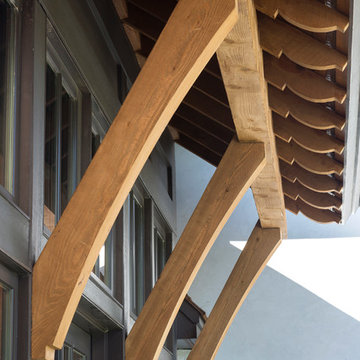
Hendel Homes
Landmark Photography
Geräumiges, Zweistöckiges Stilmix Einfamilienhaus mit Putzfassade und beiger Fassadenfarbe in Minneapolis
Geräumiges, Zweistöckiges Stilmix Einfamilienhaus mit Putzfassade und beiger Fassadenfarbe in Minneapolis
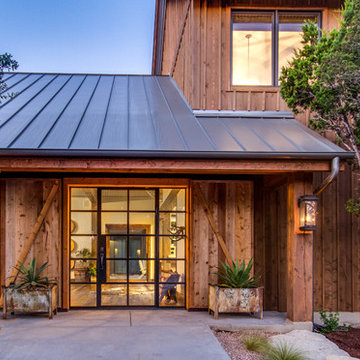
Rustic entry door
Mittelgroßes, Zweistöckiges Eklektisches Haus mit brauner Fassadenfarbe und Blechdach in Austin
Mittelgroßes, Zweistöckiges Eklektisches Haus mit brauner Fassadenfarbe und Blechdach in Austin
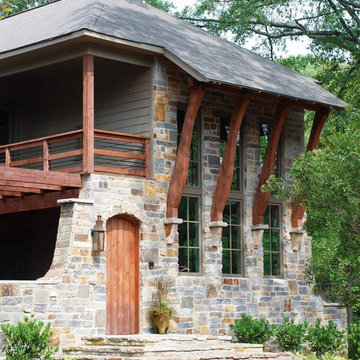
Mittelgroßes, Zweistöckiges Stilmix Einfamilienhaus mit Mix-Fassade, grauer Fassadenfarbe, Satteldach und Schindeldach in Birmingham
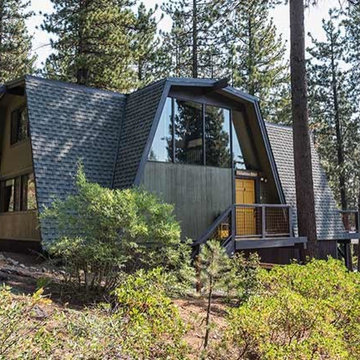
Kleines, Zweistöckiges Eklektisches Haus mit grüner Fassadenfarbe, Mansardendach und Schindeldach in Sacramento
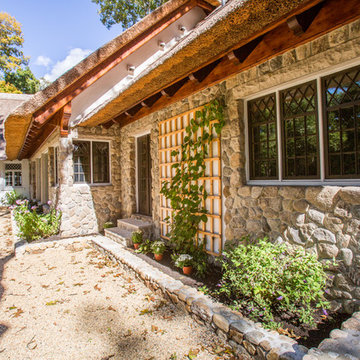
This whimsical home is reminiscent of your favorite childhood stories. It's a unique structure nestled in a wooded area outside of Boston, MA. It features an amazing thatched roof, eyebrow dormers, white stucco, and a weathered round fieldstone siding. This home looks as if it were taken right out of a fairy tale. The stone is Boston Blend Round Thin Veneer provided by Stoneyard.com.
The entrance is enhanced by a handcrafted wood beam portico complete with benches and custom details. Matching planters accentuate the limestone-trimmed windows. This gentleman's farm is replete with amazing landscapes and beautiful flowers. You can really see the passion of the contractor in every detail. The culmination of all his hard work and dedication has made this home into a castle fit for royalty.
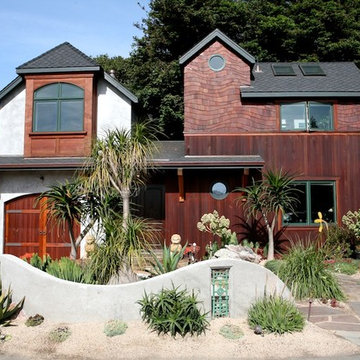
Exterior view of a beautiful custom home built in Santa Cruz, California. This home was delicately situated to protect, surround and mimic the redwoods trees in the middle of the property. The exterior is clad with salvaged redwood siding, trim, and shingles.
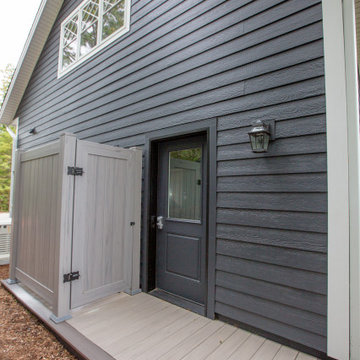
Zweistöckiges Stilmix Einfamilienhaus mit blauer Fassadenfarbe und schwarzem Dach in Sonstige
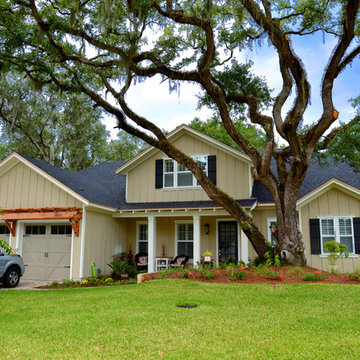
Zweistöckiges, Mittelgroßes Eklektisches Haus mit beiger Fassadenfarbe, Satteldach und Faserzement-Fassade in Jacksonville
Zweistöckige Eklektische Häuser Ideen und Design
9
